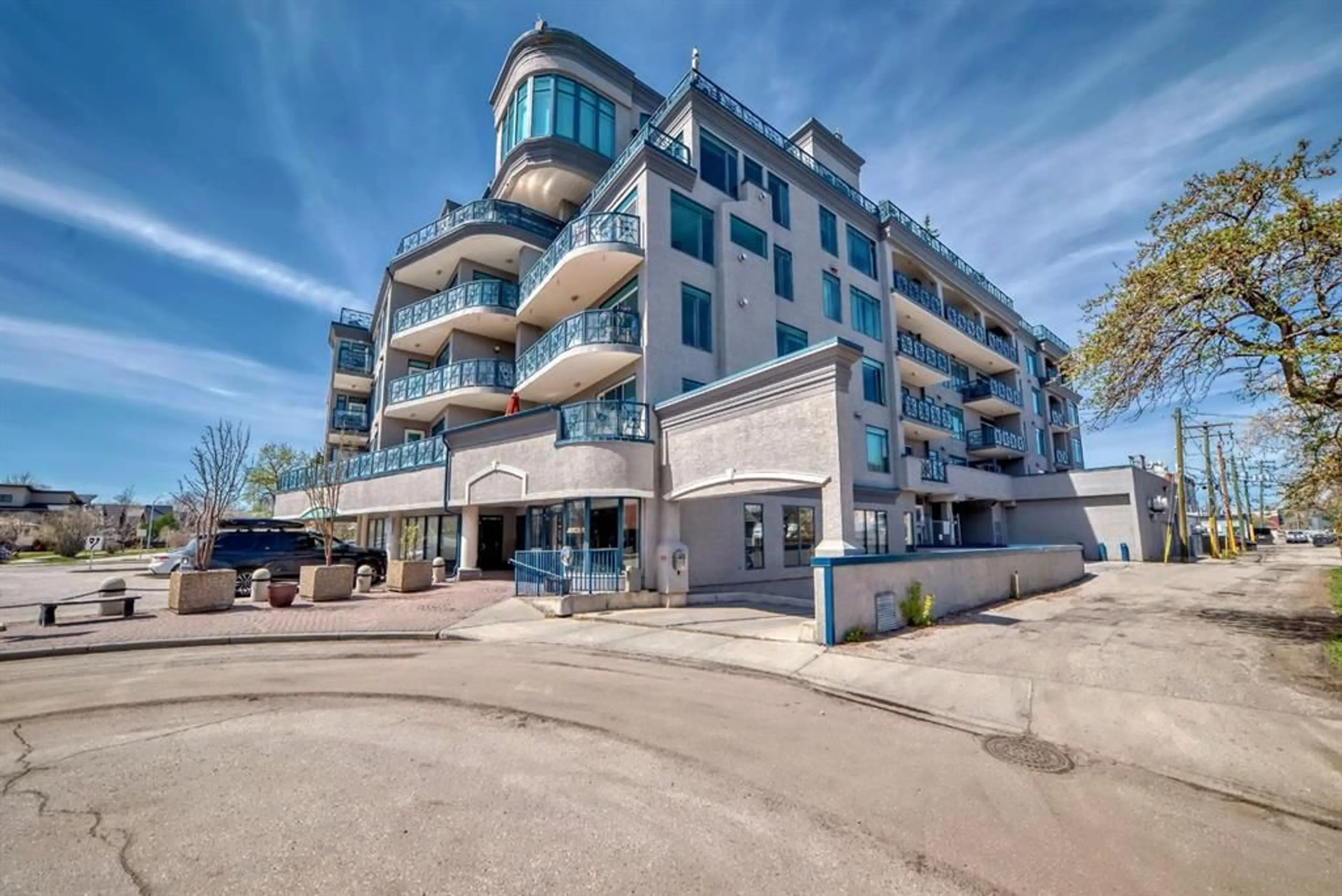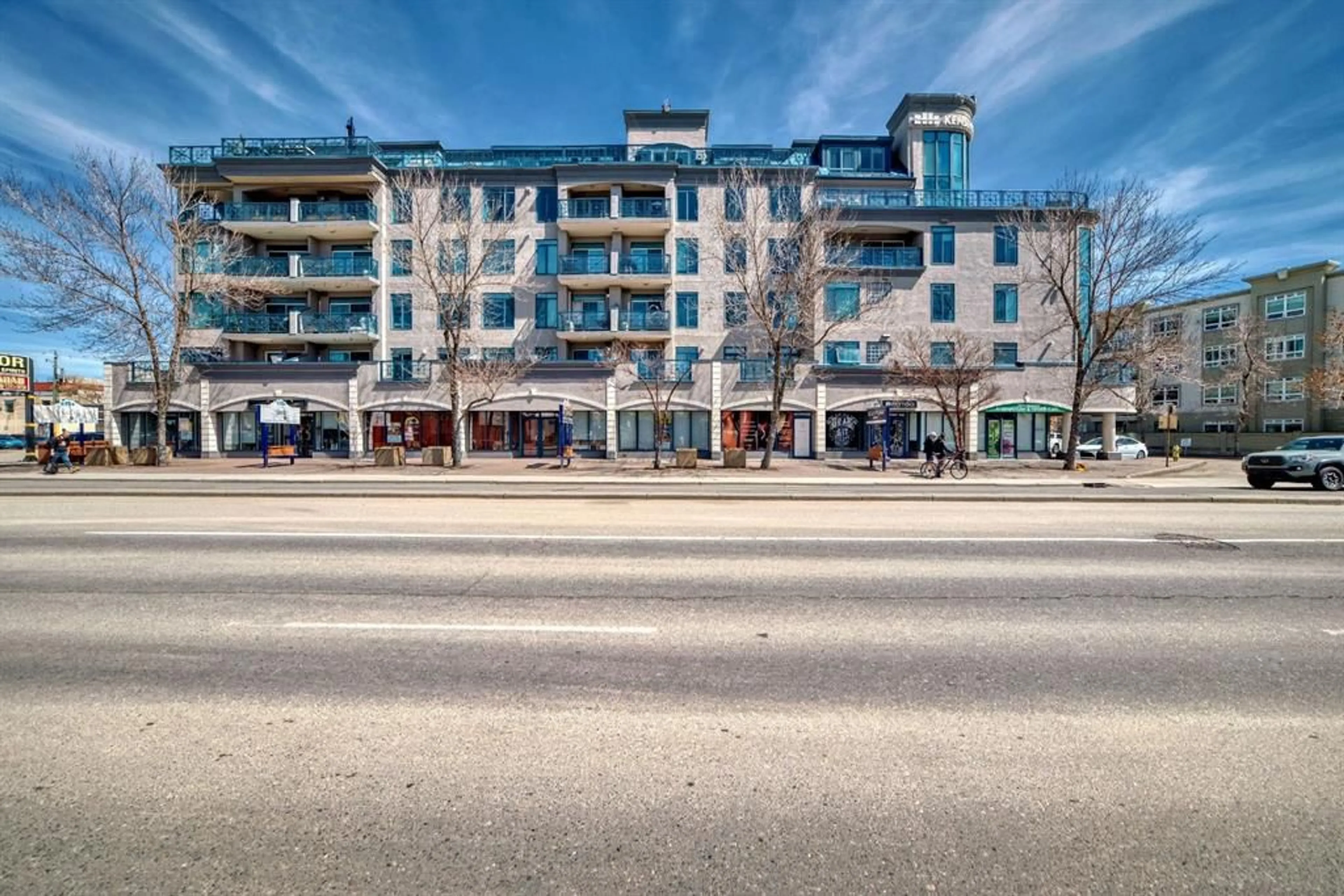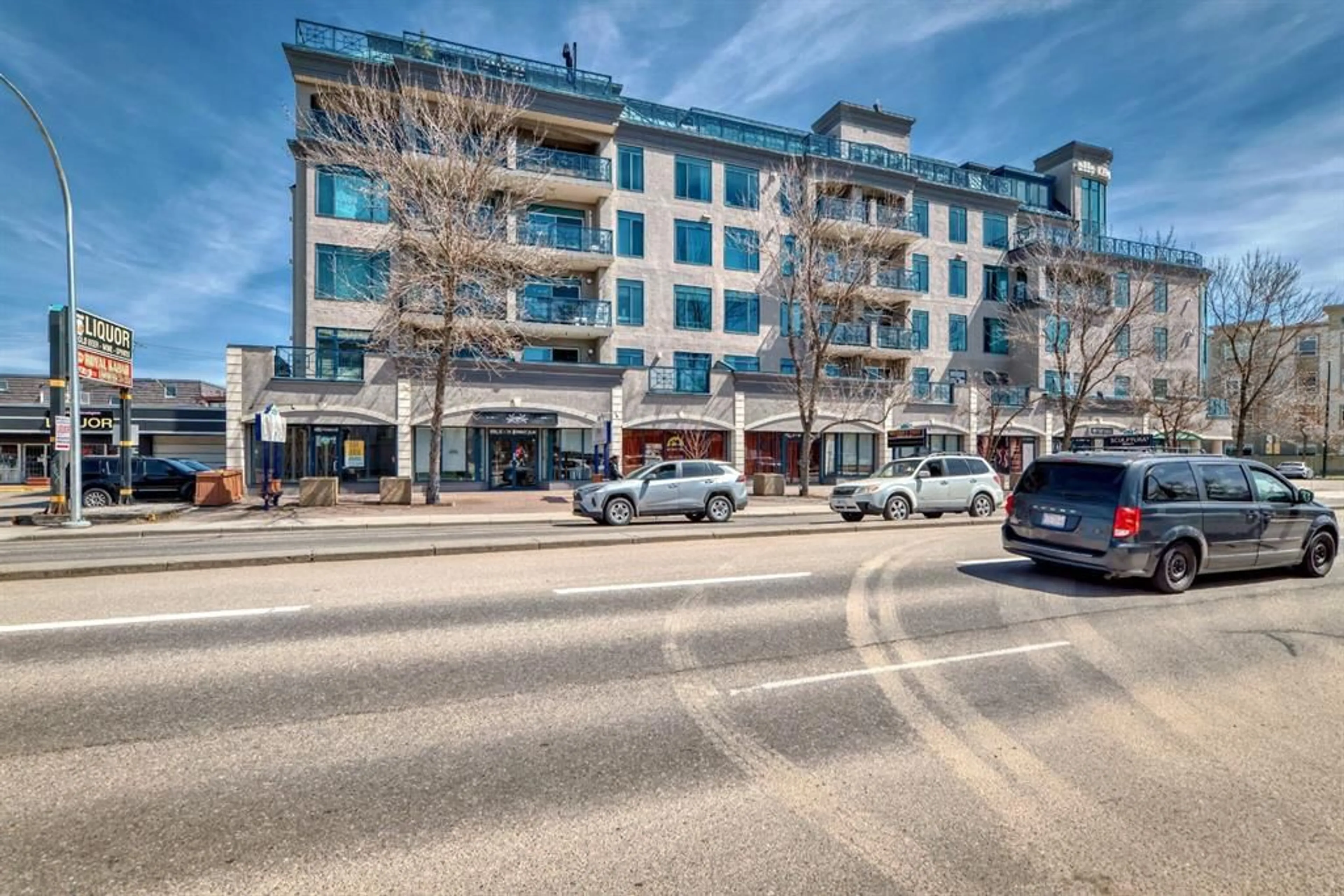4 14 St #402, Calgary, Alberta T2N 1Z4
Contact us about this property
Highlights
Estimated ValueThis is the price Wahi expects this property to sell for.
The calculation is powered by our Instant Home Value Estimate, which uses current market and property price trends to estimate your home’s value with a 90% accuracy rate.$410,000*
Price/Sqft$390/sqft
Days On Market10 days
Est. Mortgage$1,997/mth
Maintenance fees$583/mth
Tax Amount (2024)$2,685/yr
Description
This beautiful move-in ready condo offers a prime location in Kensington. This spacious and bright condo boasts 1,192 square feet of living space, which is one of the largest units in the complex. Recently renovated with laminate flooring throughout the living space, two good sized bedrooms, and two full bathrooms, this unit provides ample space for comfortable living. The open concept kitchen is fully loaded with tons of cabinetry, wide countertops, and decent appliances, while the large dining room and living room with a gas fireplace are perfect for entertaining. Flooded with natural light and a great westward view, this home creates a welcoming and peaceful atmosphere. After work, enjoy the large balcony with your BBQ. Additional features include an underground storage locker and a titled underground parking space. The complex is well-managed; the unit BENEFITS from LOWER-THAN-AVERAGE MONTHLY CONDO FEES and a FULLY-FUNDED RESERVE FUND. Heated underground parkings, including MANY visitor parkings, a gym, a bike storage room, are in the building. Furthermore, this property provides convenient access to Kensington Village shops, downtown, and river pathways, making it an ideal place to call home in Calgary's vibrant downtown community.
Property Details
Interior
Features
Main Floor
Living Room
17`1" x 20`6"Dining Room
8`6" x 7`9"Kitchen
11`4" x 11`6"Entrance
5`10" x 5`2"Exterior
Features
Parking
Garage spaces -
Garage type -
Total parking spaces 1
Condo Details
Amenities
Elevator(s), Parking, Storage, Visitor Parking
Inclusions
Property History
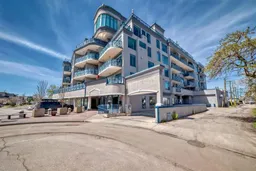 44
44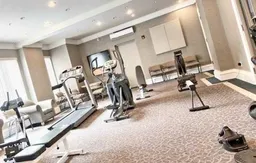 42
42
