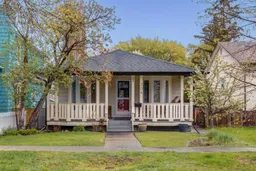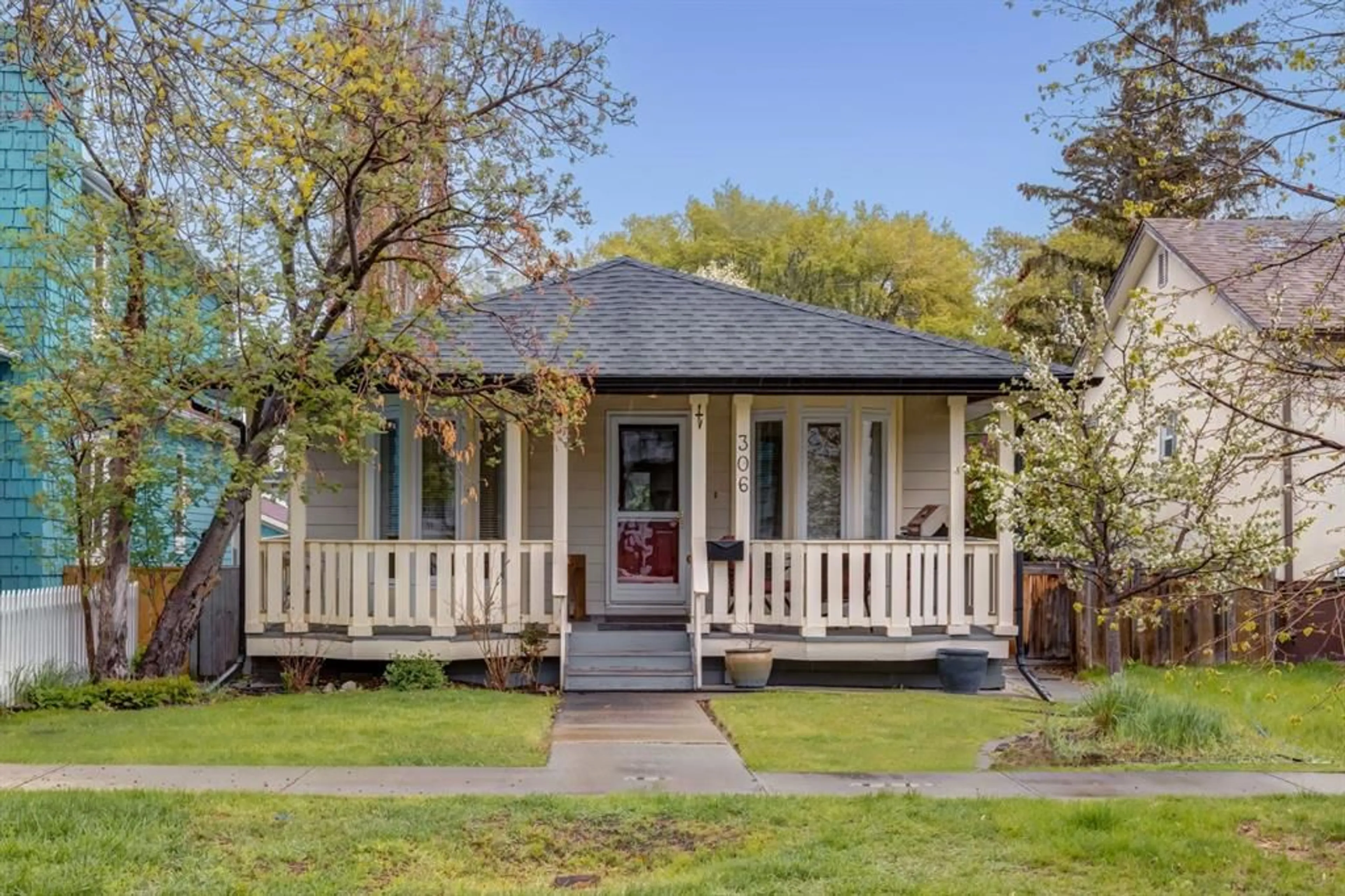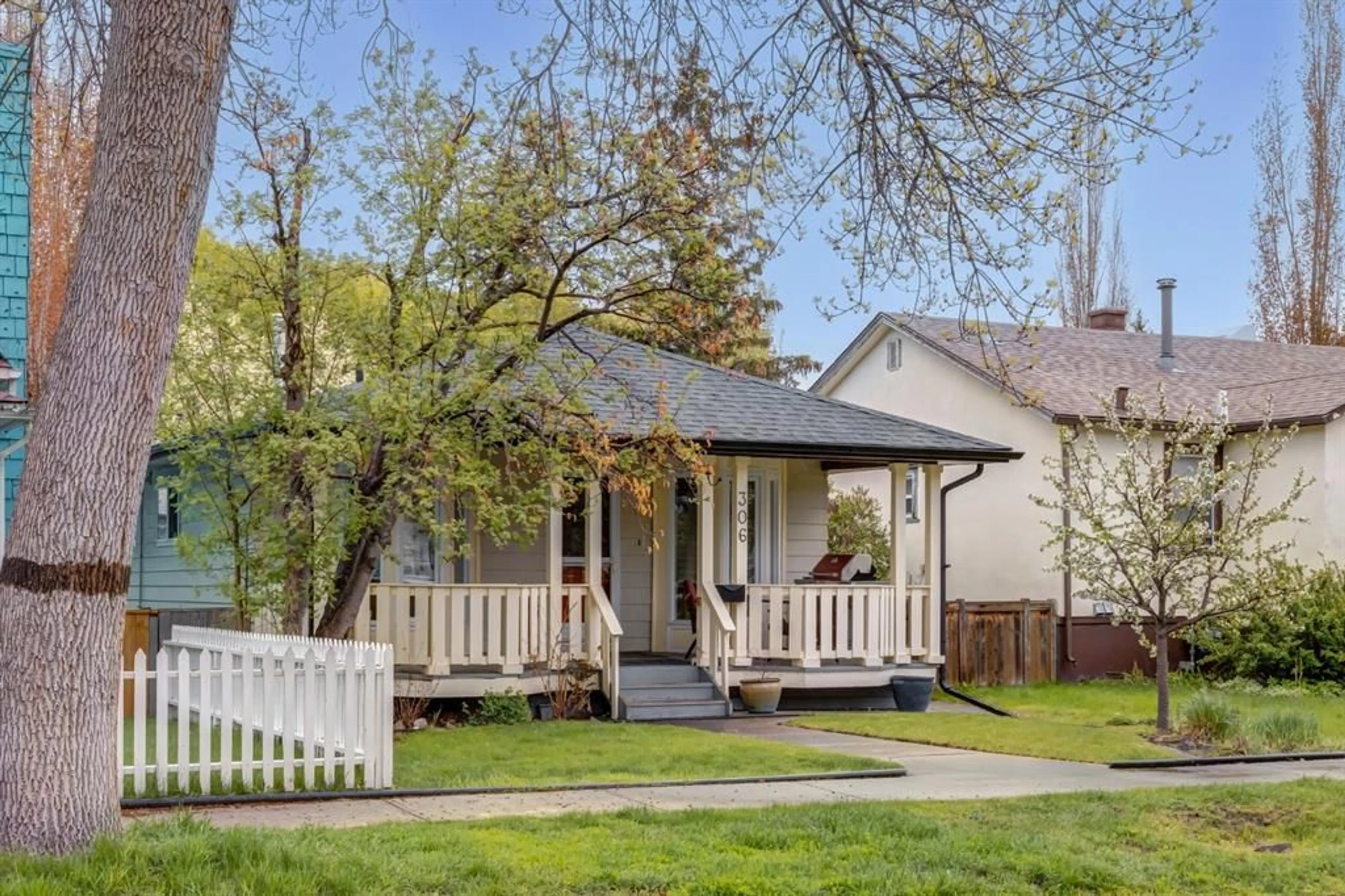306 11 St, Calgary, Alberta T2N 1X1
Contact us about this property
Highlights
Estimated ValueThis is the price Wahi expects this property to sell for.
The calculation is powered by our Instant Home Value Estimate, which uses current market and property price trends to estimate your home’s value with a 90% accuracy rate.$808,000*
Price/Sqft$863/sqft
Days On Market67 days
Est. Mortgage$3,650/mth
Tax Amount (2023)$4,751/yr
Description
In the heart of Hillhurst resides this picture-perfect bungalow that epitomizes the charm of this community. With charming curb appeal, a covered front deck veranda provides an ideal perch to relax in the shade and greet the neighbours. Strolling the tree-canopied streets of Hillhurst, you can choose so many desirable destinations to walk with moments of this home. This is Kensington, with a multitude of shops, the downtown, river pathways, City Transit and all levels of schools. This is an opportunity to live in the village in the city! On a 30 ft wide lot, there is abundant value in this land, yet this home is not to be overlooked as it has been lovingly maintained for decades by one homeowner. Beginning with a good foundation, this home was rebuilt providing a walk-out lower level and oversized windows. The basement is light and bright and provides separate direct entry to the lower level, with a bright recreation room, naturally lit by the sun through a large oversized window. There is a second kitchenette and there are 2 bedrooms down, a kitchen, a full bathroom and lots of storage. The main floor was renovated, with gleaming hardwood, a new kitchen, with spacious pantry storage, wood cabinets and a seating bar island. There is a cozy breakfast nook and a spacious main living room and dining area. The primary bedroom is very big, with patio doors that open to a rear deck. The yard has an incredible May Day tree and is fully landscaped and fenced. With an oversized single garage, plus off-street rear pad parking.
Upcoming Open House
Property Details
Interior
Features
Main Floor
Foyer
5`0" x 4`2"Kitchen
11`10" x 11`7"Living Room
23`10" x 11`3"Dining Room
8`6" x 8`5"Exterior
Features
Parking
Garage spaces 1
Garage type -
Other parking spaces 0
Total parking spaces 1
Property History
 45
45

