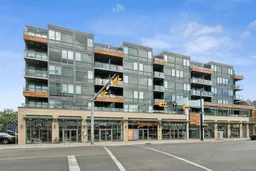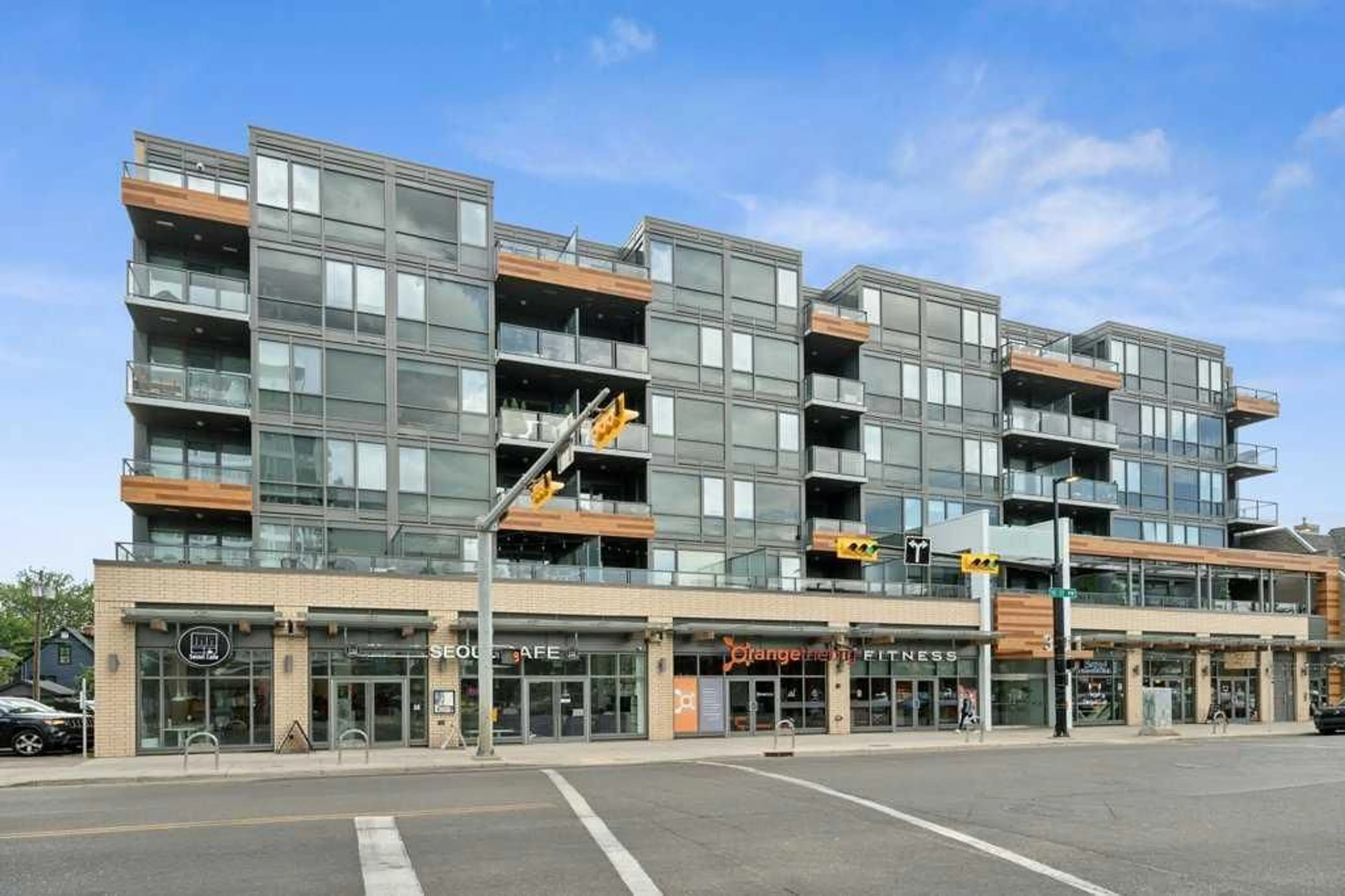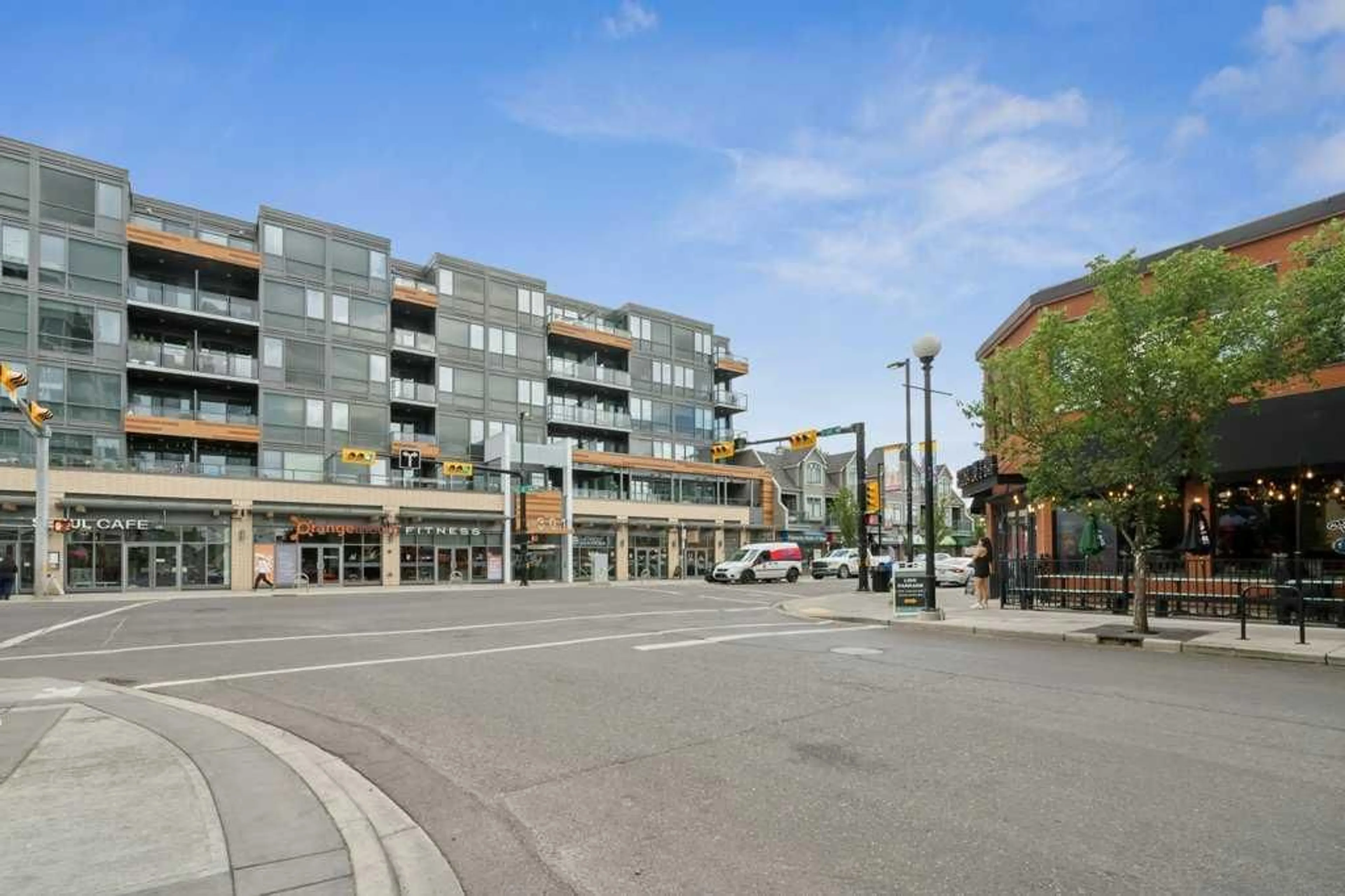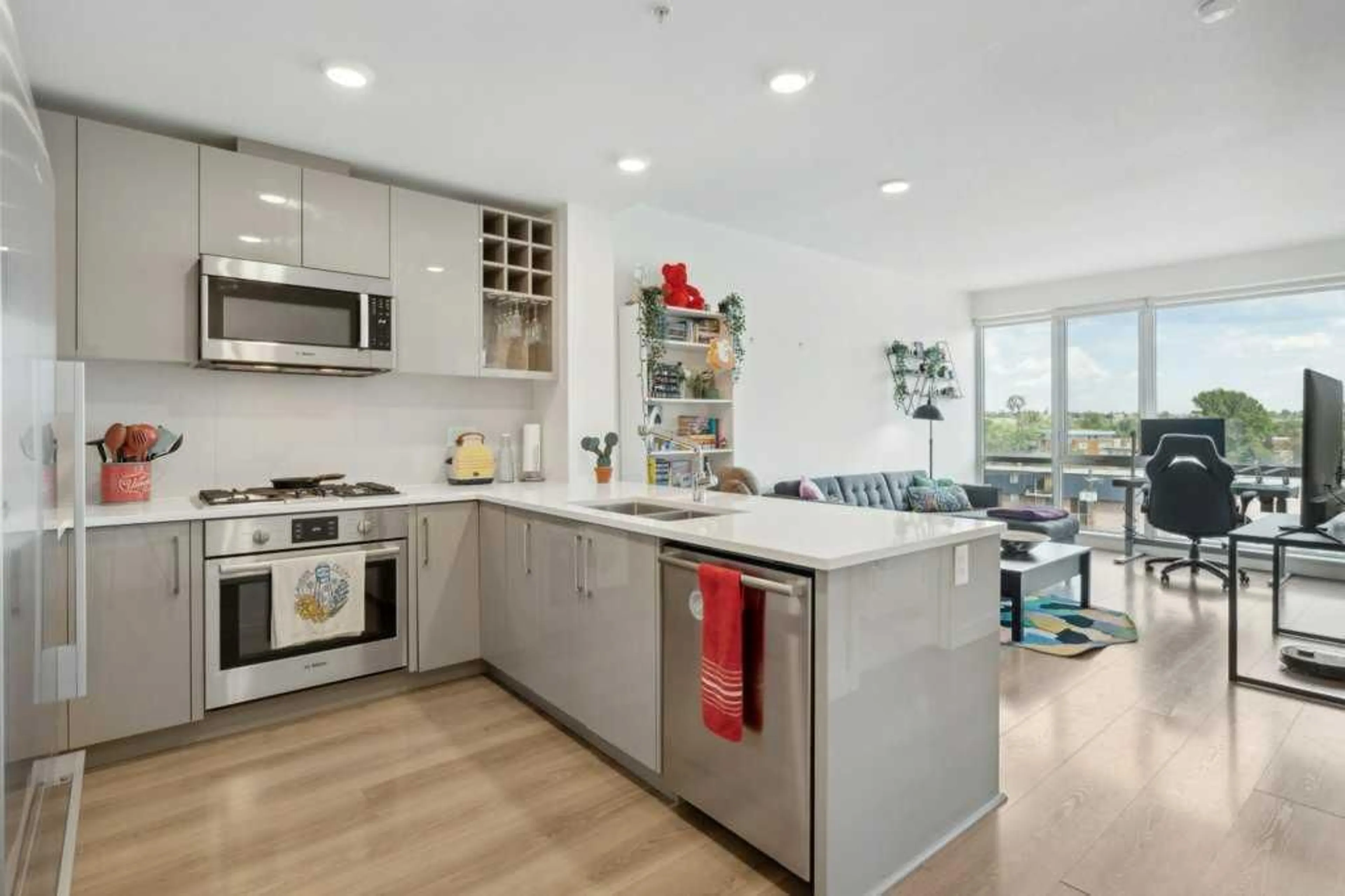301 10 St #515, Calgary, Alberta T2N 1V5
Contact us about this property
Highlights
Estimated ValueThis is the price Wahi expects this property to sell for.
The calculation is powered by our Instant Home Value Estimate, which uses current market and property price trends to estimate your home’s value with a 90% accuracy rate.$418,000*
Price/Sqft$702/sqft
Est. Mortgage$2,250/mth
Maintenance fees$560/mth
Tax Amount (2024)$2,902/yr
Days On Market28 days
Description
This fabulous 2-bedroom condo in showhome condition (10/10), with central AC in the heart of Kensington offers a contemporary living experience surrounded by various amenities. This very high end, fully concrete complex is a testament to what other apartments achieve to be. The sleek kitchen boasts high gloss cabinets, quartz counters, and upgraded stainless steel appliances, including a built-in oven and gas cooktop, along with ample storage and a convenient wine rack. The unit seamlessly transitions into a dining area and a living room with access to a North-facing balcony, perfect for enjoying outdoor moments. The primary bedroom features a spacious walk-in closet, while the 3-piece ensuite exudes luxury with a quartz vanity top, glass walk-in shower unit. The second bedroom features a built-in Murphy bed and is across the hall from the accompanying 4-piece bathroom. There is a in-suite laundry room with extra storage space for added convenience. Additionally, the unit includes one titled parking stall and an assigned storage unit. Situated in Kensington, one of Calgary's premier destinations for shopping and dining, residents have easy access to trendy brunch spots, captivating public art, and specialty stores. The building has two coffee shops and an Orange Theory Fitness. Its proximity to Downtown Calgary, the Bow River, coupled with C-Train access via Sunnyside Station, enhances connectivity and convenience for residents.
Property Details
Interior
Features
Main Floor
Living Room
16`9" x 11`8"Kitchen
10`5" x 13`1"Bedroom
9`11" x 9`2"Bedroom - Primary
11`0" x 8`11"Exterior
Features
Parking
Garage spaces -
Garage type -
Total parking spaces 1
Condo Details
Amenities
Elevator(s), Laundry, Parking, Snow Removal, Storage
Inclusions
Property History
 24
24


