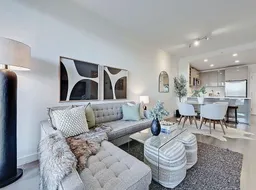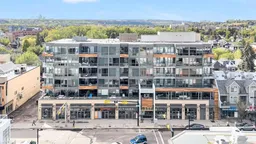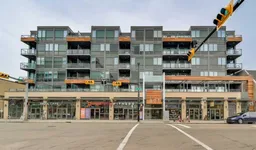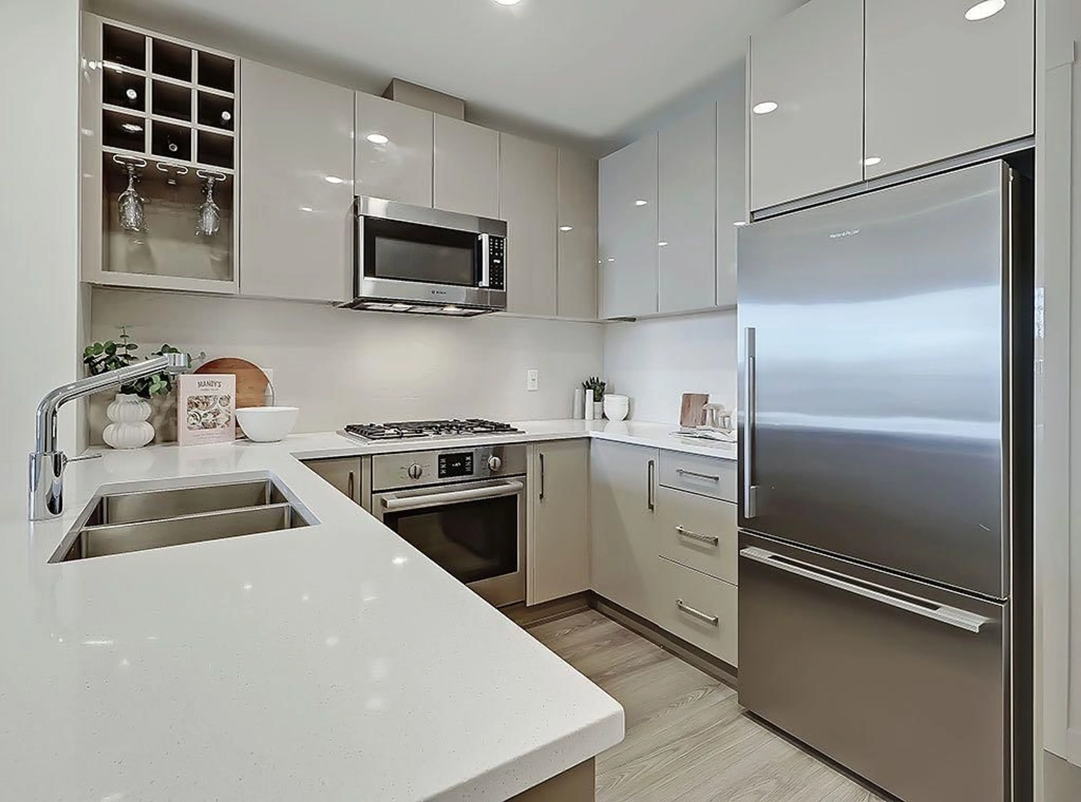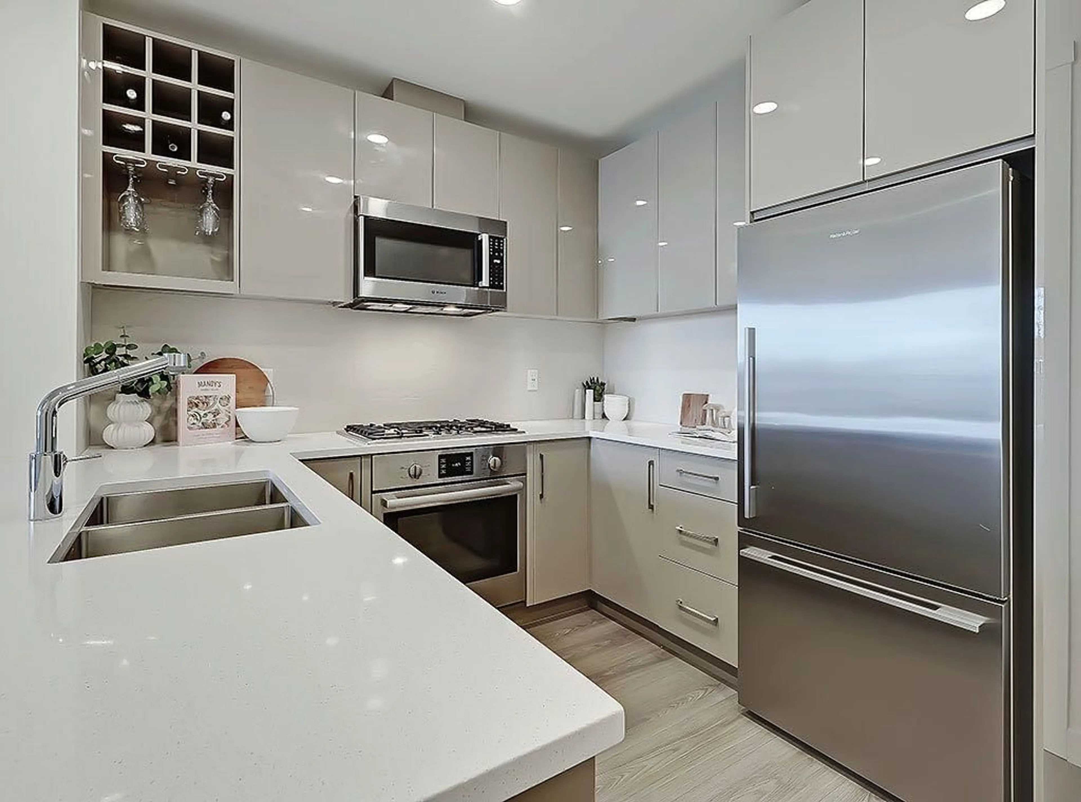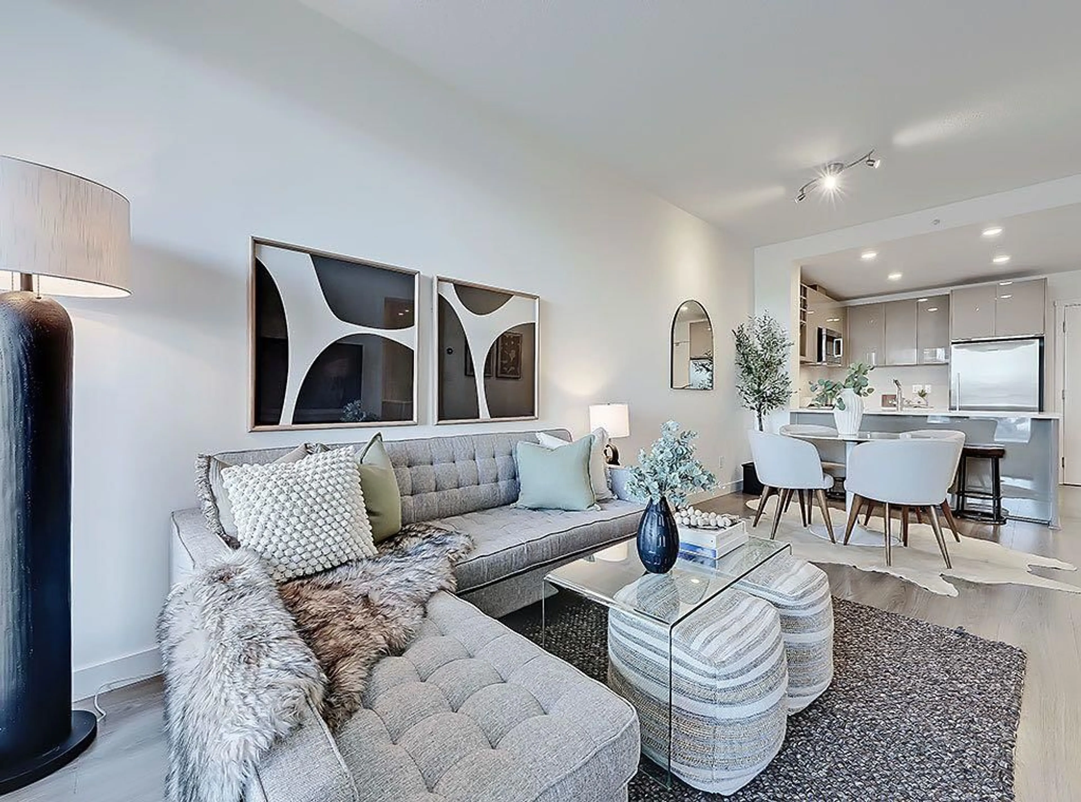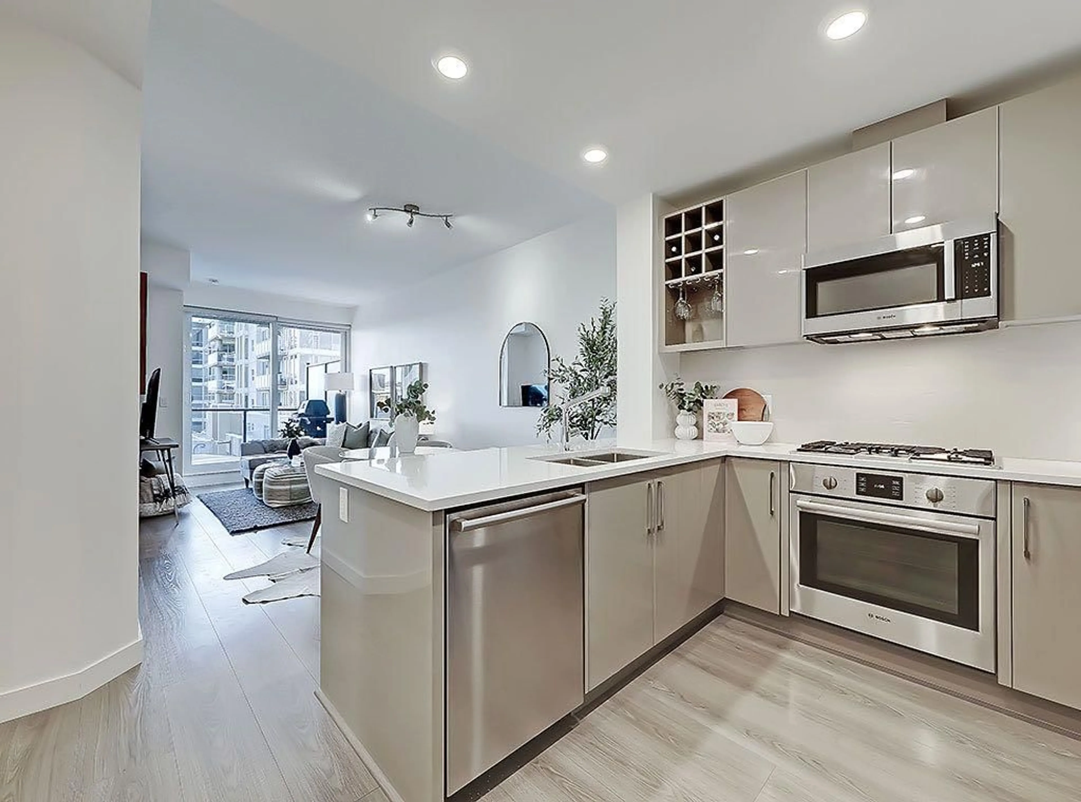301 10 St #403, Calgary, Alberta T2N 1V8
Contact us about this property
Highlights
Estimated ValueThis is the price Wahi expects this property to sell for.
The calculation is powered by our Instant Home Value Estimate, which uses current market and property price trends to estimate your home’s value with a 90% accuracy rate.Not available
Price/Sqft$669/sqft
Est. Mortgage$1,674/mo
Maintenance fees$453/mo
Tax Amount (2024)$2,399/yr
Days On Market16 days
Description
Welcome to modern urban living in this thoughtfully designed 1-bedroom condo, perfectly situated in the vibrant and walkable Hillhurst neighborhood, locally know as Kensignton. Offering downtown views, this unit is ideal for those seeking a stylish, maintenance-free lifestyle in one of Calgary’s most desirable areas. Discover an open-concept layout, with high end finishing. The contemporary kitchen boasts flat-panel cabinets, quartz countertops, stainless steel appliances, a gas cooktop, under-cabinet lighting, and a built-in wine rack. The breakfast bar seating makes casual dining and entertaining a breeze, while the adjacent, and designated dining, and living areas provide ample space for all. The bedroom is a skyline retreat with a wall of windows, filling the space with natural light. A modern walkthrough closet leads to a spa-inspired cheater-ensuite. Relax in the soaker tub or enjoy the glass-enclosed shower and floating vanity with under-cabinet lighting. Additional storage and convenience are provided by the spacious in-suite laundry room. The private balcony allows one to soak in the stunning views of downtown and the Kensington streetscape. The unit includes one titled underground parking stall, an assigned storage locker, and access to a car wash in the parkade. Located just steps from boutique shops, cafes, restaurants, gyms, and entertainment, this condo offers unparalleled convenience. The Bow River pathways and C-Train station are a short walk away, providing easy access to outdoor adventures and downtown. This condo does consider pets, and is perfect for professionals, downsizers, or anyone looking for a sophisticated home in a lively, amenity-rich neighborhood
Property Details
Interior
Features
Main Floor
Walk-In Closet
7`2" x 4`5"4pc Bathroom
9`2" x 6`11"Living Room
11`10" x 10`0"Laundry
8`6" x 5`3"Exterior
Parking
Garage spaces -
Garage type -
Total parking spaces 1
Condo Details
Amenities
Car Wash, Elevator(s), Parking, Secured Parking, Trash
Inclusions
Property History
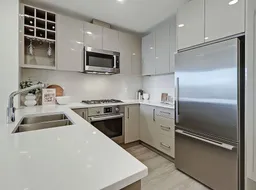 30
30