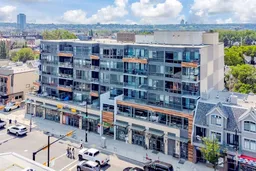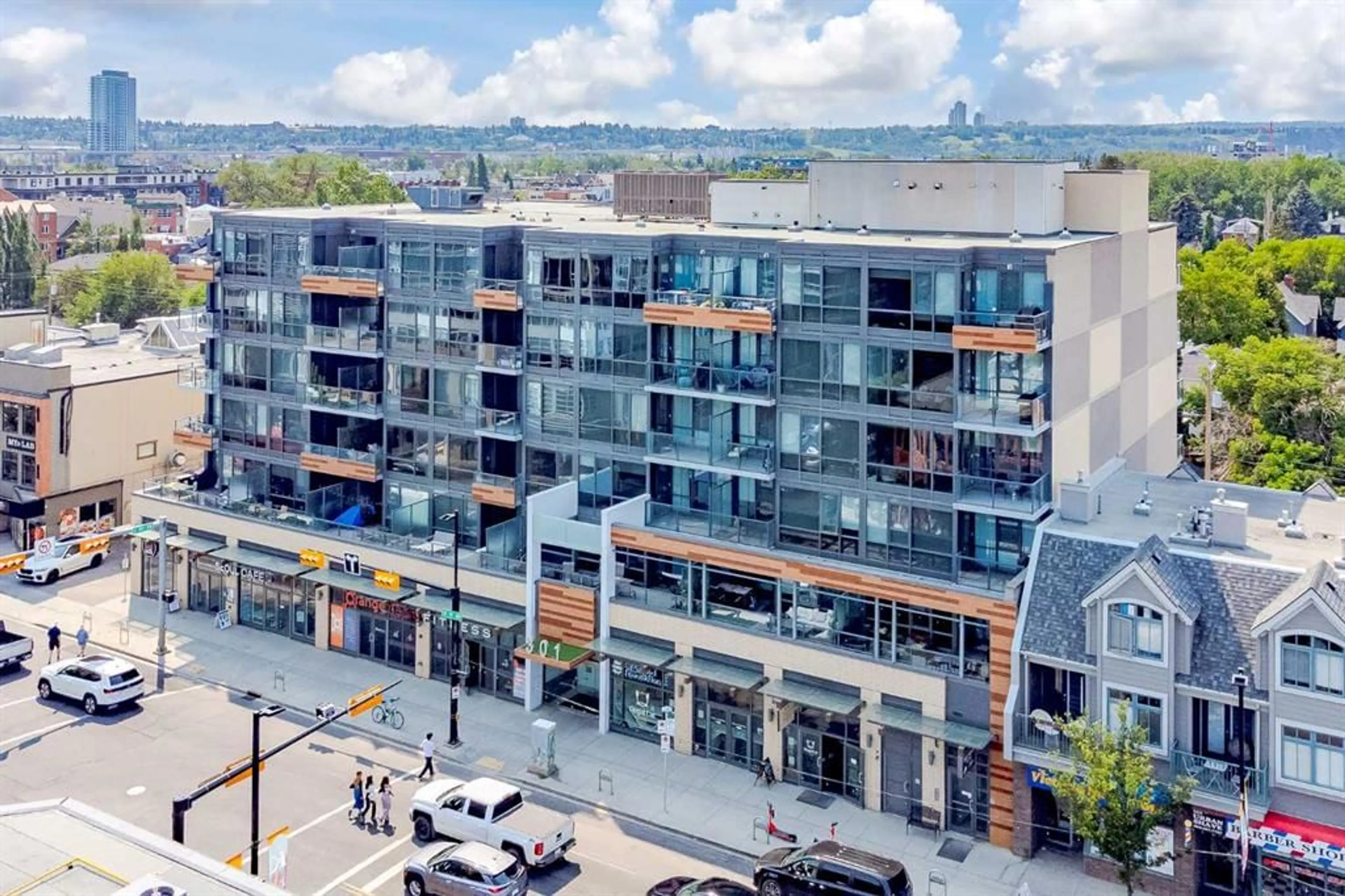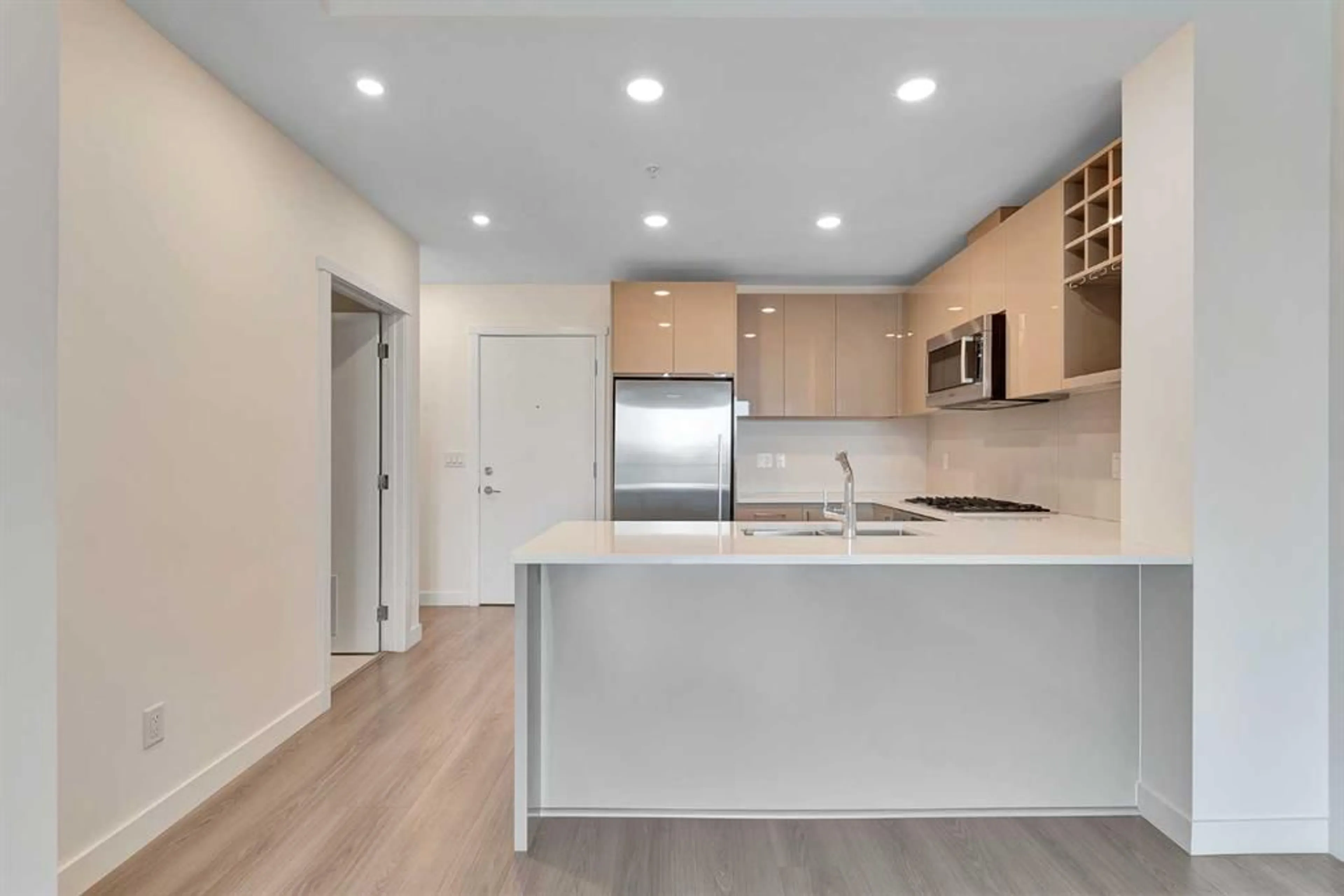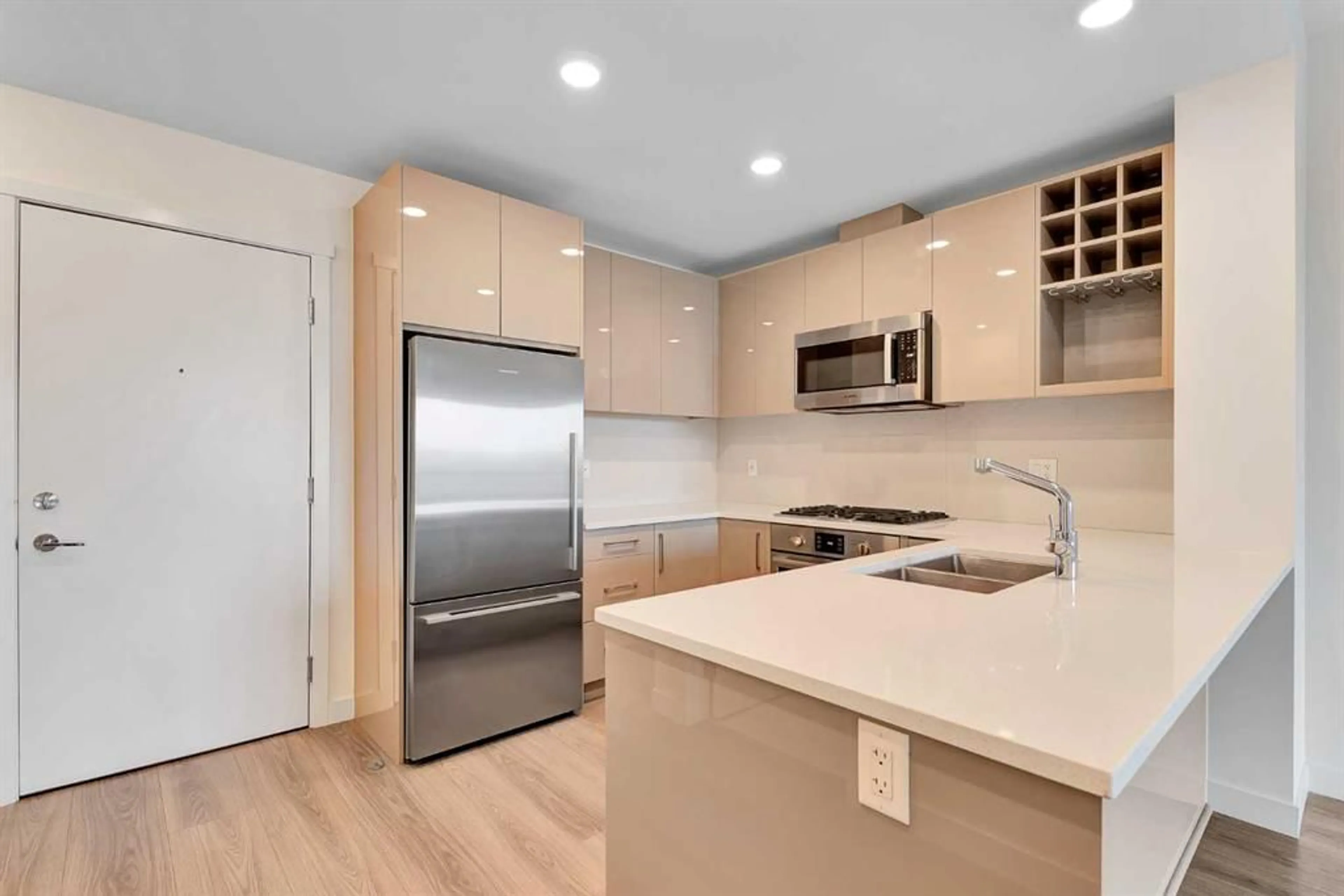301 10 St #302, Calgary, Alberta T2N 1V5
Contact us about this property
Highlights
Estimated ValueThis is the price Wahi expects this property to sell for.
The calculation is powered by our Instant Home Value Estimate, which uses current market and property price trends to estimate your home’s value with a 90% accuracy rate.$342,000*
Price/Sqft$678/sqft
Est. Mortgage$1,760/mth
Maintenance fees$456/mth
Tax Amount (2024)$2,409/yr
Days On Market30 days
Description
Welcome to your chic Hillhurst haven. This exquisite 1 bedroom, 1-bath condo offers a compact yet luxurious living space of 604 square feet, distinguished by beautiful flooring and elegant quartz countertops. The modern kitchen is equipped with a gas cooktop, built-in oven, stainless steel appliances, and an inviting eating bar—the perfect space for culinary adventures. Within this delightful apartment, you'll appreciate the convenience of in-suite storage paired with a washer and dryer, ensuring a seamless living experience. The comfort extends with central air conditioning for those warm summer days. Natural light floods the open-plan layout and flows onto a charming balcony, offering a magnificent view of the bustling 10th street—your front-row seat to observe the best of the neighborhood's shops and fine dining spots. Just minutes away from the vibrant downtown core and serene river pathways, this condo sits in the heart of it all. The luxurious 4-piece bath features a separate shower and indulgent soaker tub, providing the perfect retreat to unwind. With easy access to transit and local amenities, this condo is not just a home; it's a lifestyle. Look no further for the discerning urbanite seeking convenience, style, and a touch of luxury—this Hillhurst gem is waiting for you.
Property Details
Interior
Features
Main Floor
Living Room
11`10" x 10`0"Kitchen
10`1" x 8`6"Dining Room
8`3" x 7`7"Bedroom - Primary
10`8" x 8`11"Exterior
Features
Parking
Garage spaces -
Garage type -
Total parking spaces 1
Condo Details
Amenities
Car Wash, Elevator(s), Parking, Secured Parking, Storage, Trash
Inclusions
Property History
 26
26


