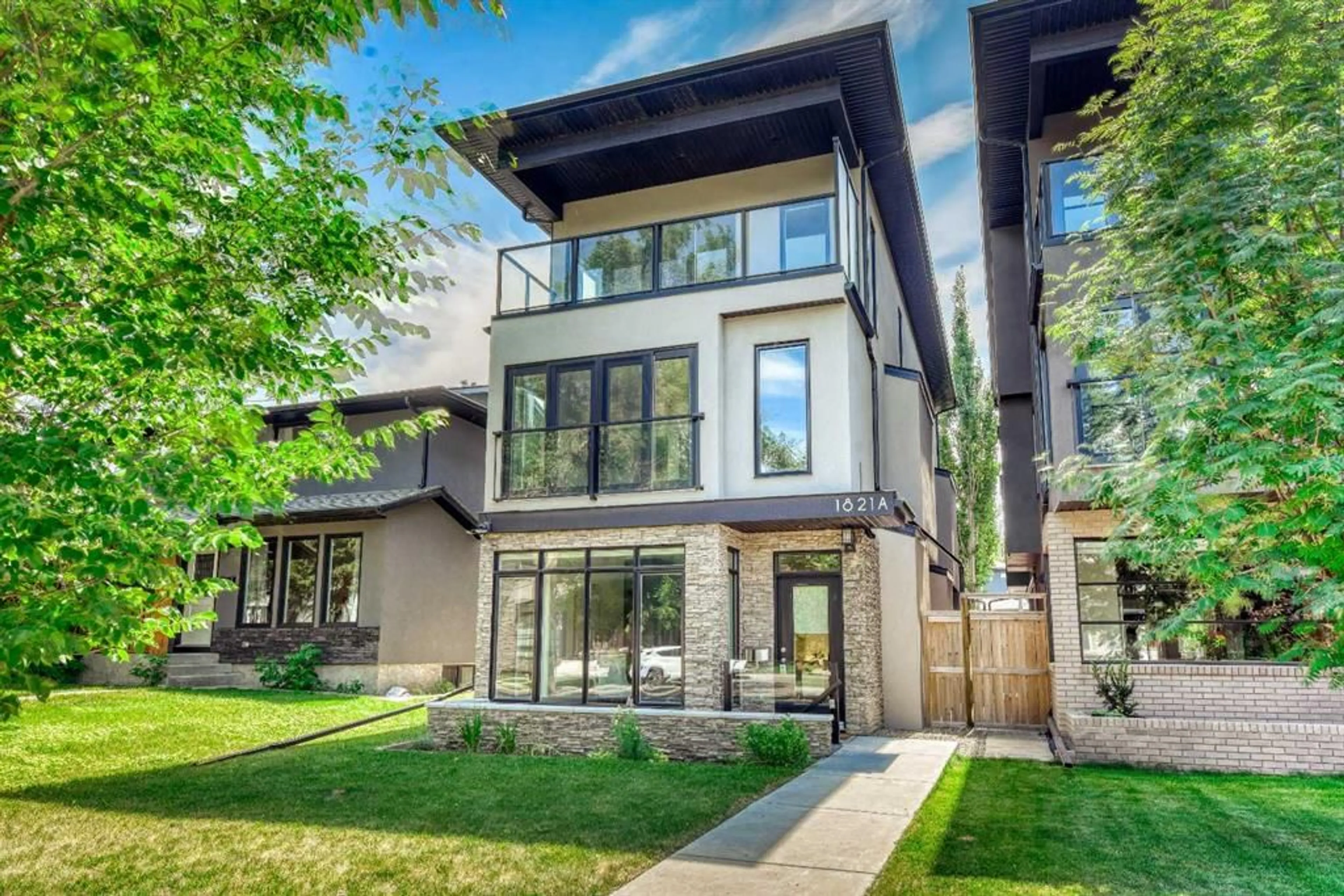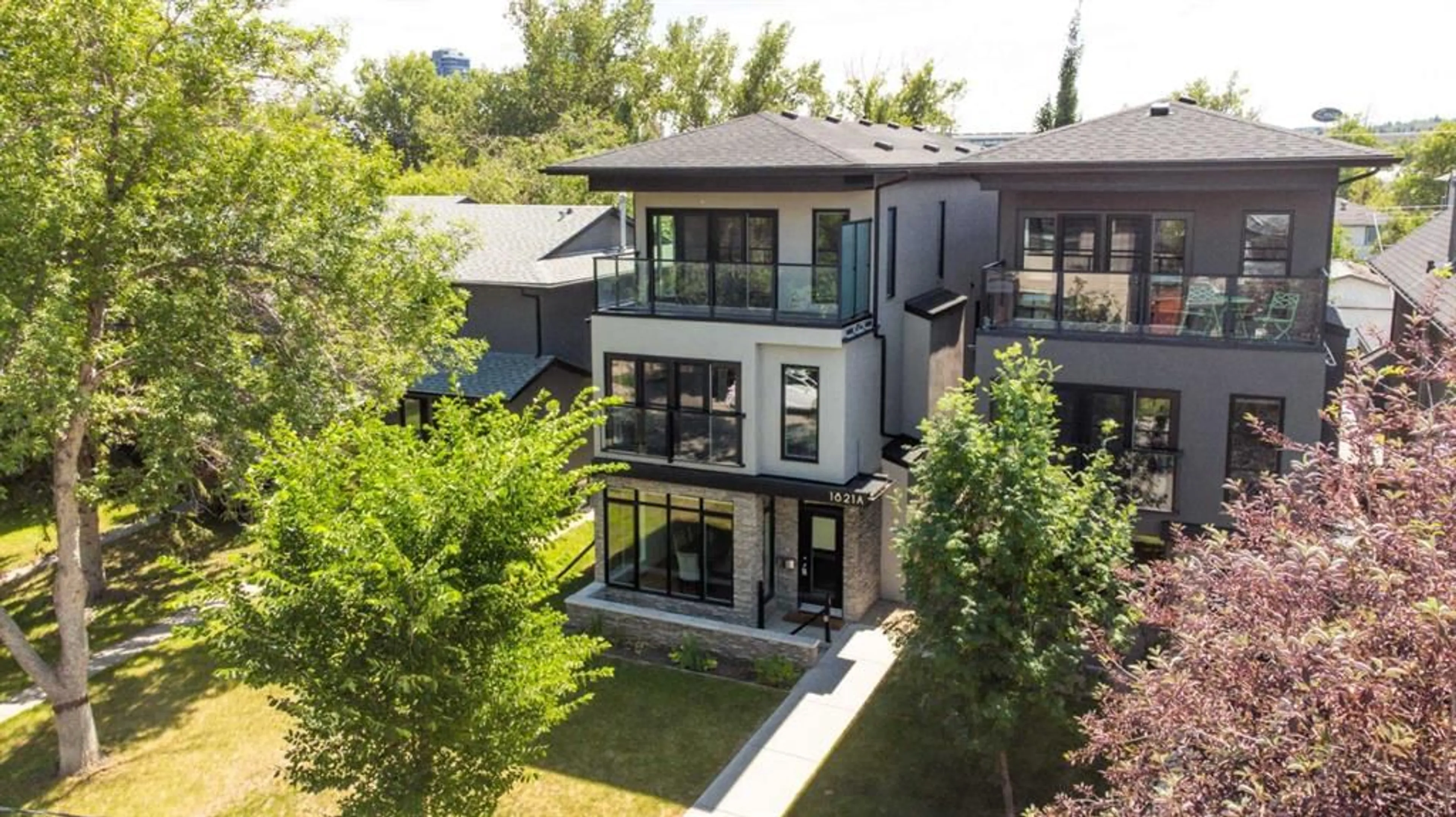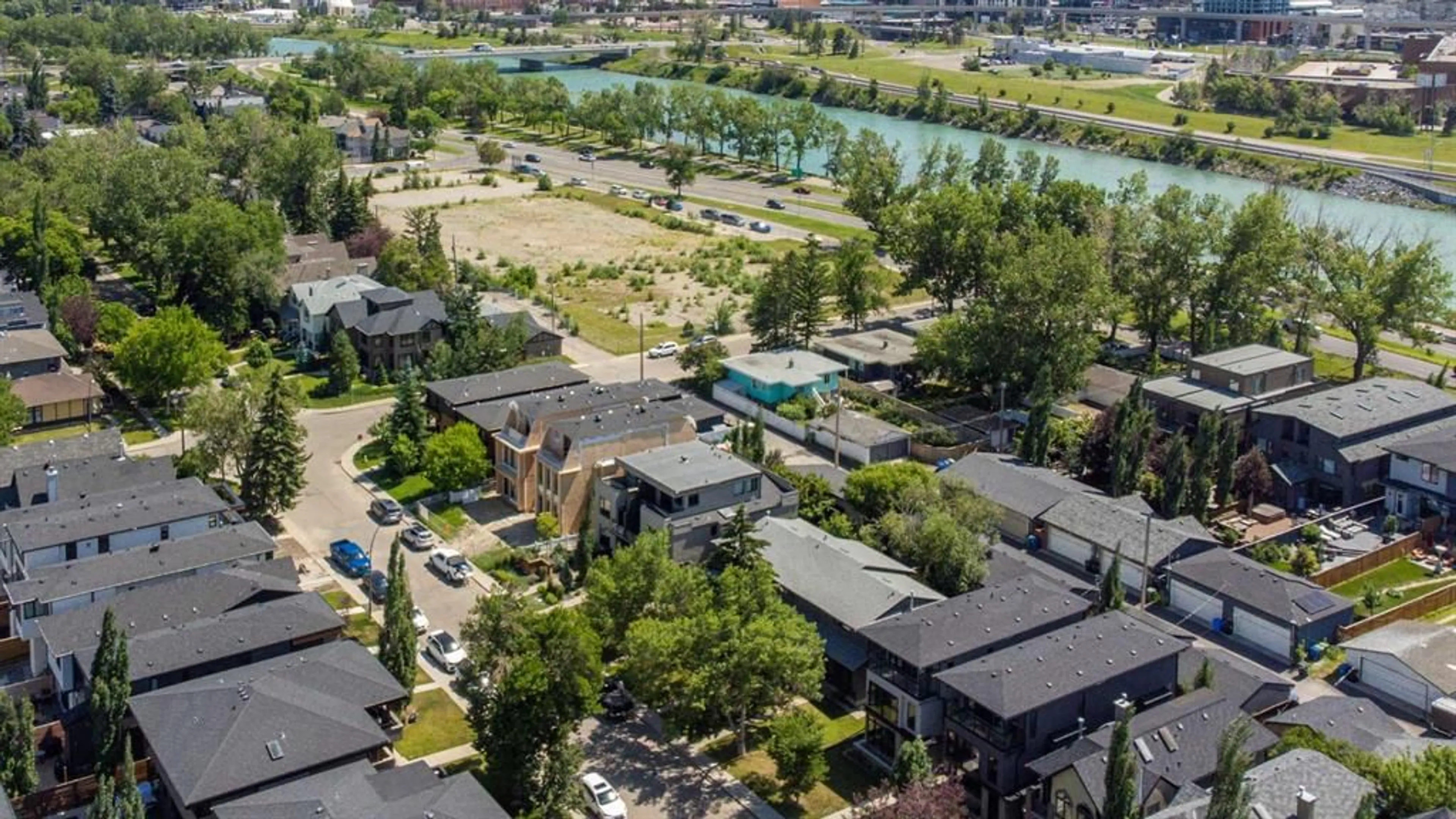1821A Broadview Rd, Calgary, Alberta T2N 3H6
Contact us about this property
Highlights
Estimated ValueThis is the price Wahi expects this property to sell for.
The calculation is powered by our Instant Home Value Estimate, which uses current market and property price trends to estimate your home’s value with a 90% accuracy rate.Not available
Price/Sqft$423/sqft
Est. Mortgage$5,153/mo
Tax Amount (2024)$8,950/yr
Days On Market131 days
Description
Stunning Modern Living in the desirable community of Hillhurst! Welcome Home to 1821A Broadview Road NW Discover urban elegance in this exquisite 3-storey, 4-bedroom (4th bedroom would make a great office as it has a separate entrance to exterior of front of house), 4.5-bathroom home nestled in the premiere inner-city community of Hillhurst. Boasting over 3,600 sq ft of sophisticated living space, this residence blends luxury with practicality in a prime location close to the river and downtown Calgary. Highlights: * Luxurious Living: Open-concept main floor features beautiful hardwood floors, a stunning kitchen with a gas cooktop, large island, under-counter lighting, stainless steel appliances and quartz counters. Enjoy the cozy gas fireplace in the living room and built-in speakers on the main floor. The 2nd floor features your Primary Retreat with 5pc Ensuite and large walk-in closet. Across the hallway is a 2nd bedroom with 3pc ensuite. * Entertain in Style: Enjoy the 3rd-floor family room with a wet bar, wine fridge, and private covered balcony for unforgettable gatherings. * Versatile Spaces: The basement includes a bedroom, full bathroom with a steam shower, and a living room with a kitchenette—perfect for a mother-in-law or nanny suite, Airbnb Rental or potential future suite development (Note: Buyer would need to apply for re-zoning through the City). * Modern Comforts: LED lighting throughout, solar panels for energy efficiency, laundry room located on the 2nd floor for ease of access and in-floor heating in bathrooms. * Convenient Amenities: Romeo & Juliet balcony off the Primary Suite, paved back alley leading to a 2-car detached garage, a landscaped backyard with deck and 2 outdoor speakers and only a couple of blocks from the Bow River, walking and biking pathways and easy access to Downtown. Experience the pinnacle of inner-city living with all the amenities you desire. Don’t miss your chance to call this luxurious West Hillhurst property home! Schedule your private showing today!
Property Details
Interior
Features
Main Floor
Kitchen
15`11" x 18`6"Dining Room
10`9" x 13`1"Living Room
15`11" x 19`6"2pc Bathroom
4`7" x 4`11"Exterior
Features
Parking
Garage spaces 2
Garage type -
Other parking spaces 0
Total parking spaces 2
Property History
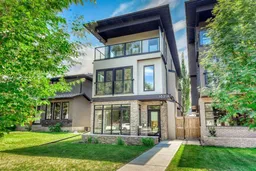 49
49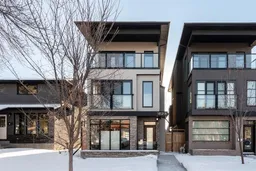 46
46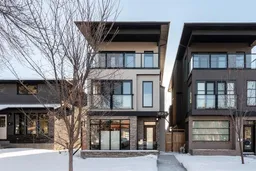 46
46
