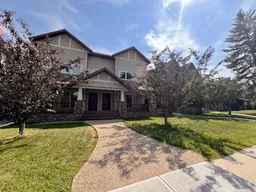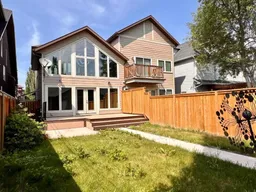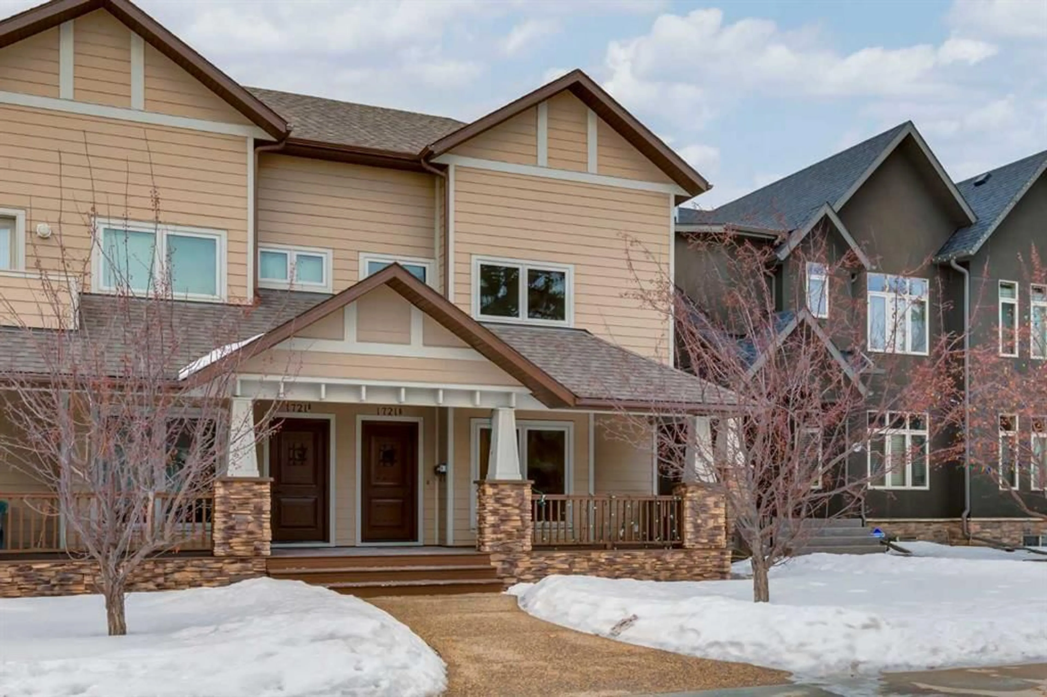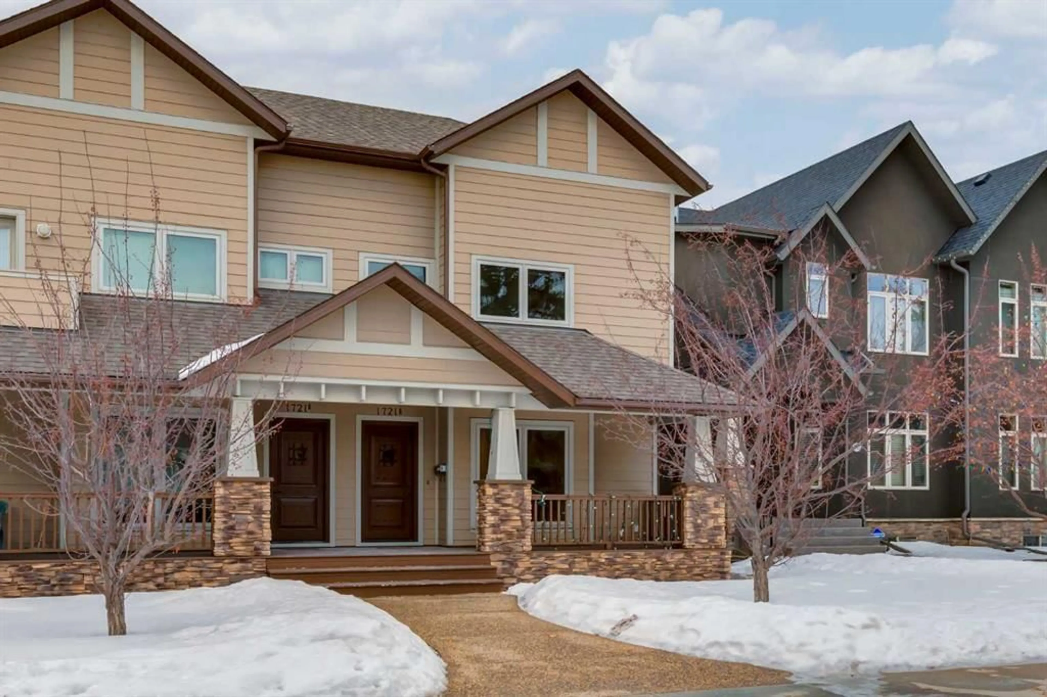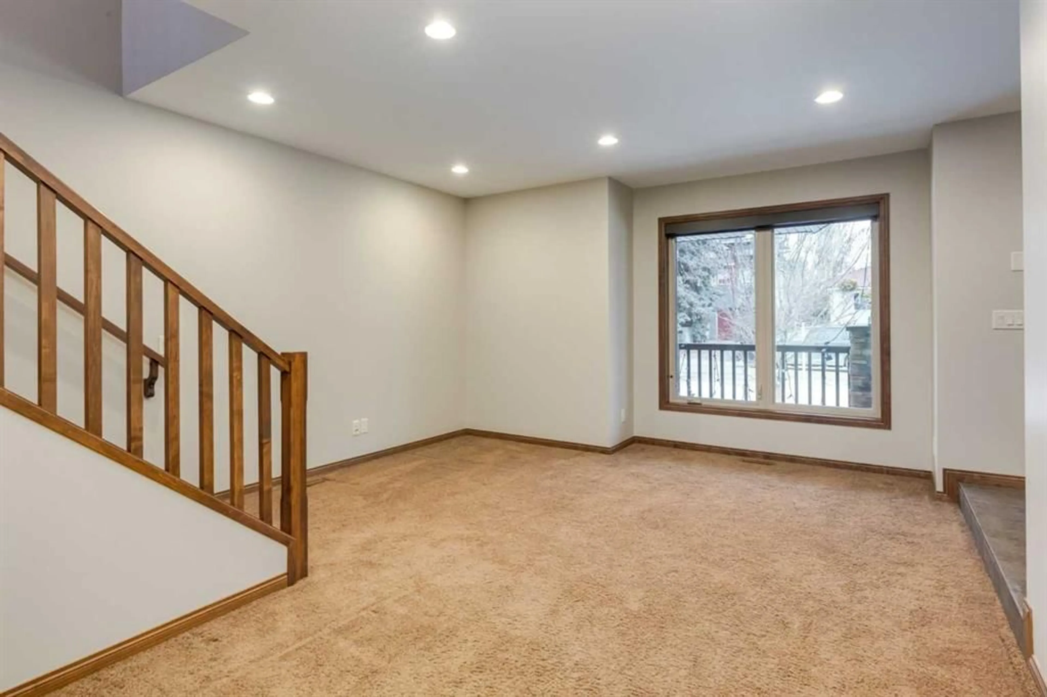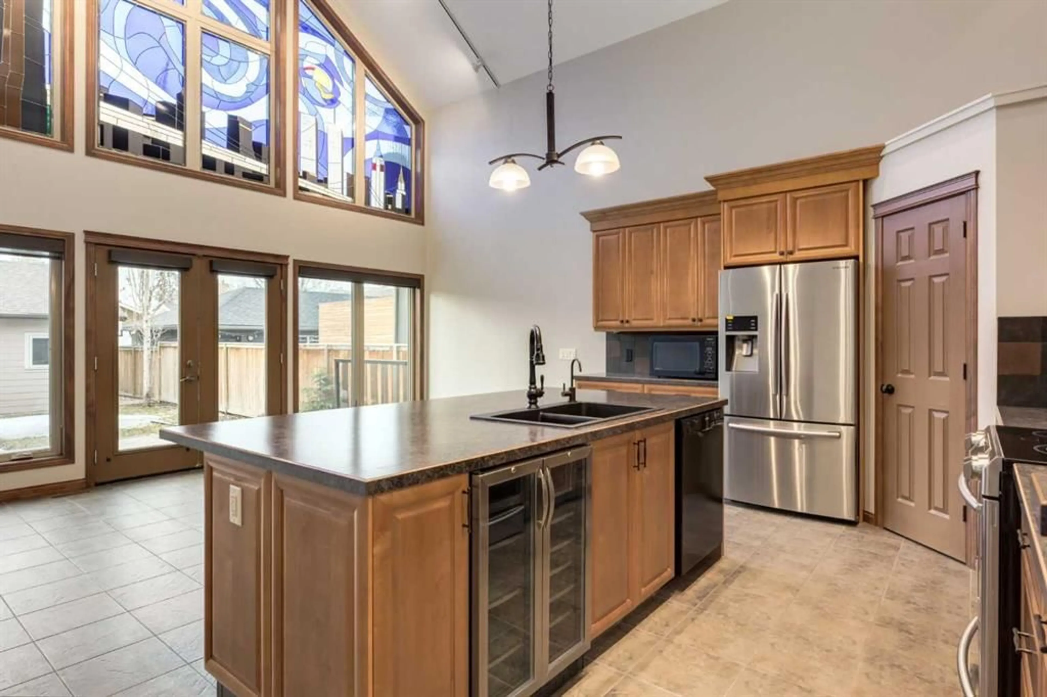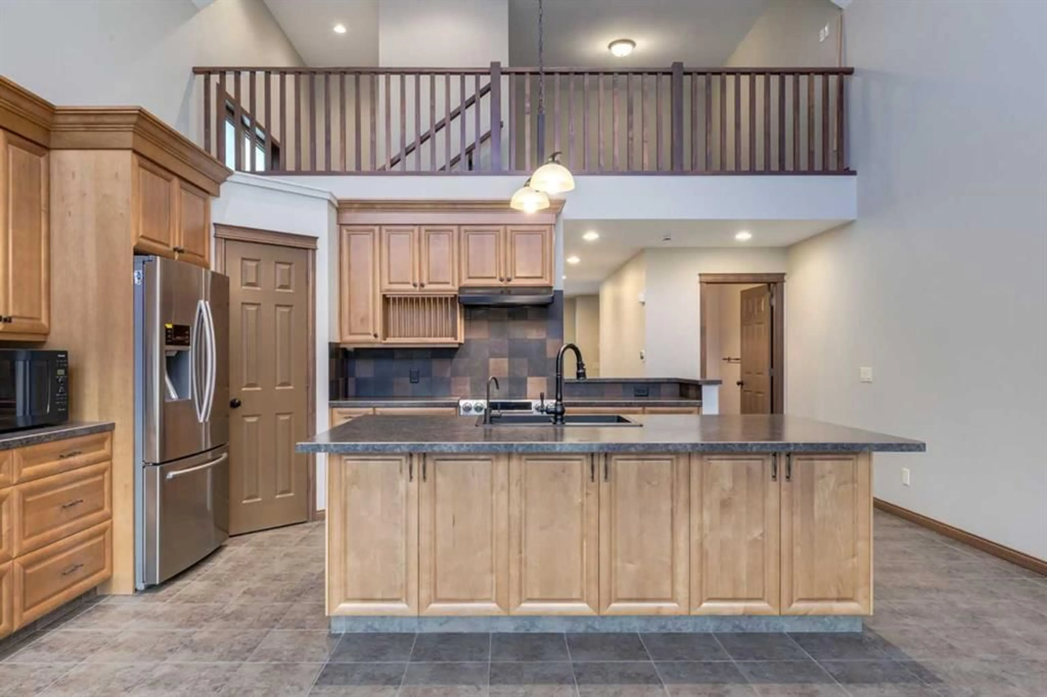1721B 1 Ave, Calgary, Alberta T2N 0B2
Contact us about this property
Highlights
Estimated ValueThis is the price Wahi expects this property to sell for.
The calculation is powered by our Instant Home Value Estimate, which uses current market and property price trends to estimate your home’s value with a 90% accuracy rate.Not available
Price/Sqft$535/sqft
Est. Mortgage$3,221/mo
Tax Amount (2024)$5,782/yr
Days On Market20 days
Description
Tucked away on one of Hillhurst's most coveted streets, this custom-built home warmly invites its lucky new owners. Its charming exterior draws you in with a welcoming front veranda that opens to a tiled foyer with a handy walk-in closet. Choose between a formal dining room or living space, accompanied by a two-piece bathroom. The two-storey vaulted great room serves as the heart of the home, showcasing a chef's kitchen with a walk-in pantry and central island. Natural light pours through a stunning stained glass mosaic of an iconic city skyline, filling the room with character and warmth. Step through the patio doors onto a sun-drenched, south-facing deck that leads to a peaceful concrete patio and the insulated, dry-walled garage. Upstairs, the primary bedroom awaits with a spacious walk-in closet and a luxurious six-piece ensuite featuring dual sinks, a shower with body wash jets, and a relaxing soaker tub. Conveniently adjacent is the laundry room. The fully developed lower level offers a generous family room, games area, and an additional full bathroom. Extras include air conditioning and a rough-in for in-floor heating. Located in a desirable neighbourhood, this home is just a short walk from Riley Park, Kensington's vibrant shops and dining, top-rated schools, downtown, public transit, and the Bow River pathway system.
Property Details
Interior
Features
Main Floor
Foyer
6`11" x 5`5"Kitchen With Eating Area
14`4" x 12`8"Pantry
3`11" x 3`11"Dining Room
19`5" x 10`5"Exterior
Features
Parking
Garage spaces 2
Garage type -
Other parking spaces 0
Total parking spaces 2
Property History
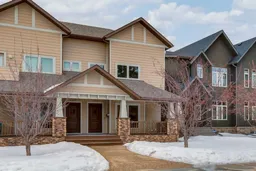 42
42