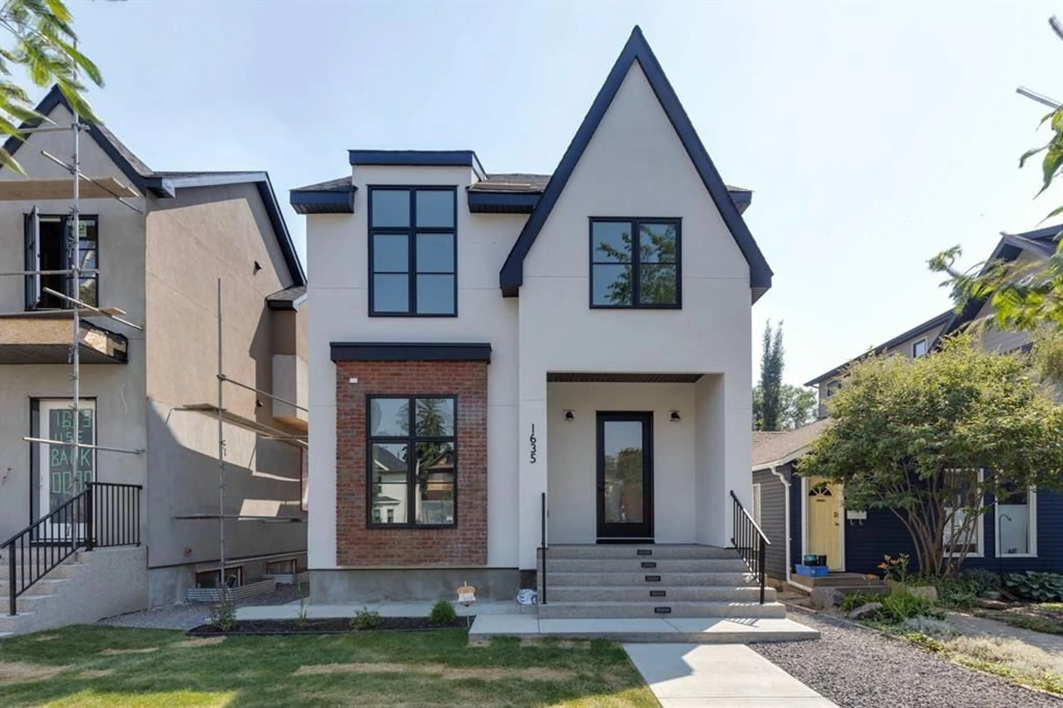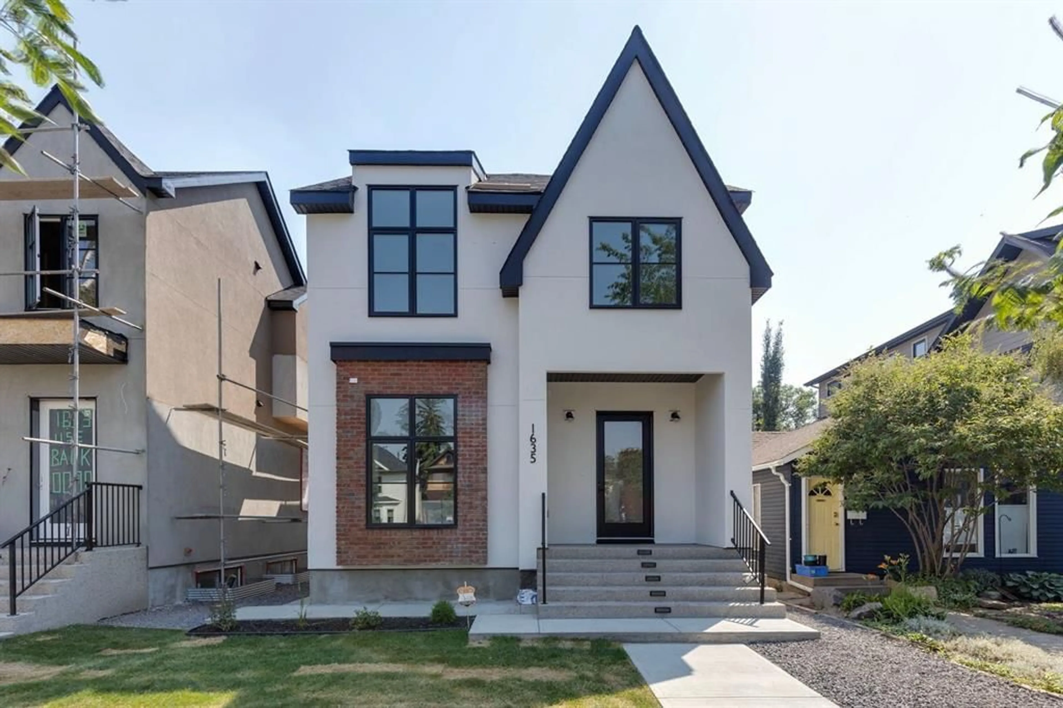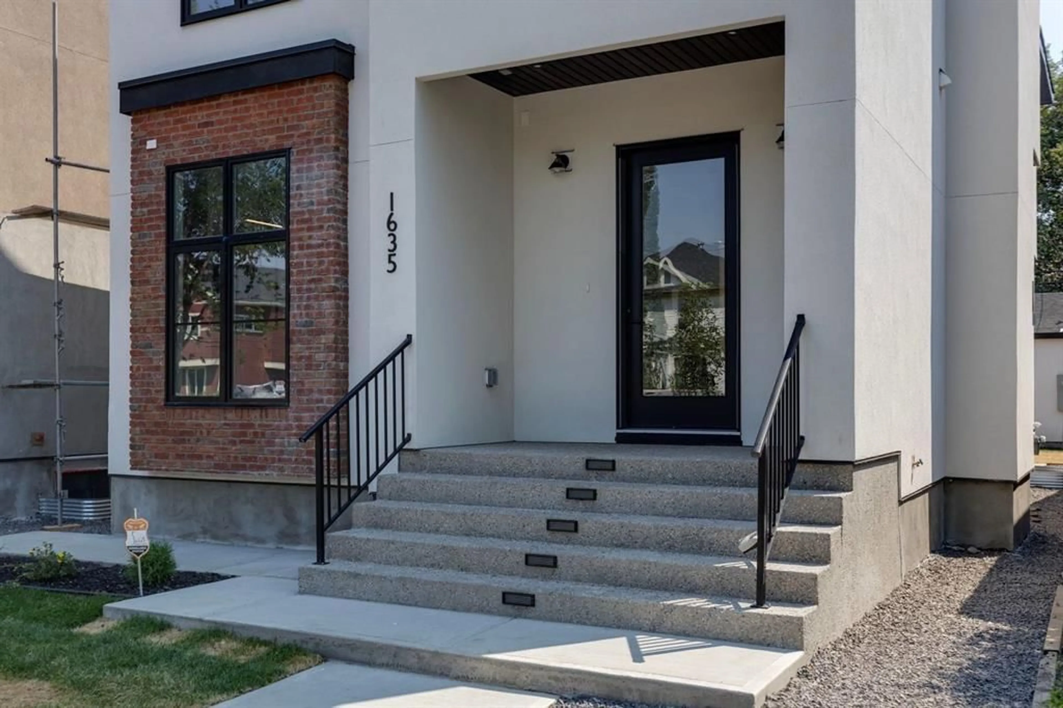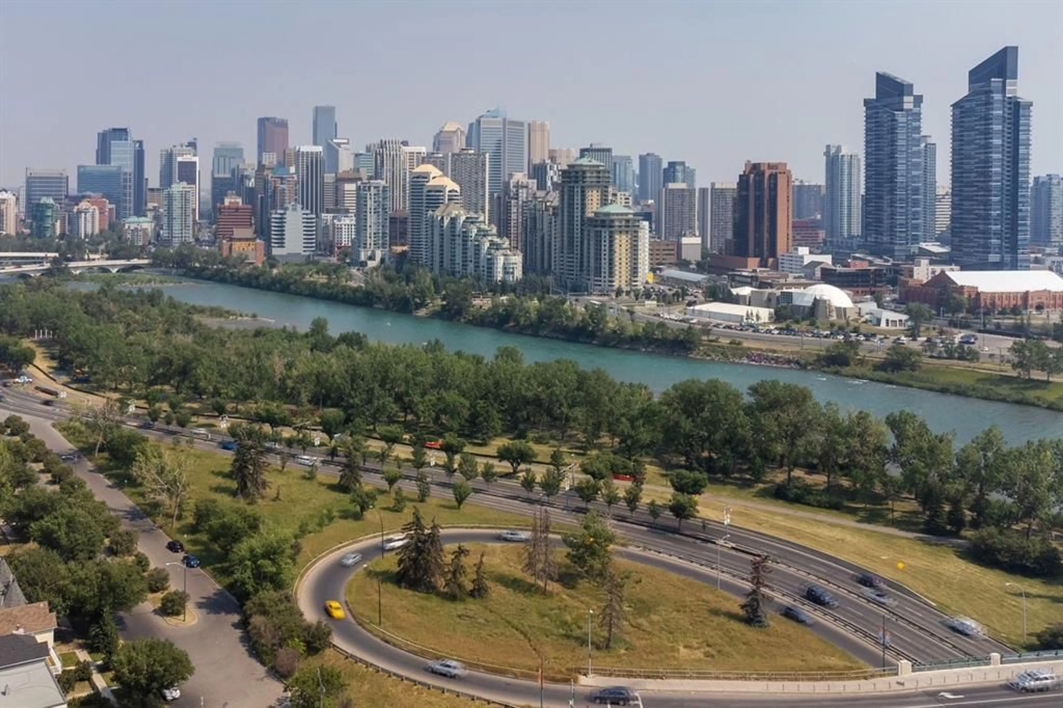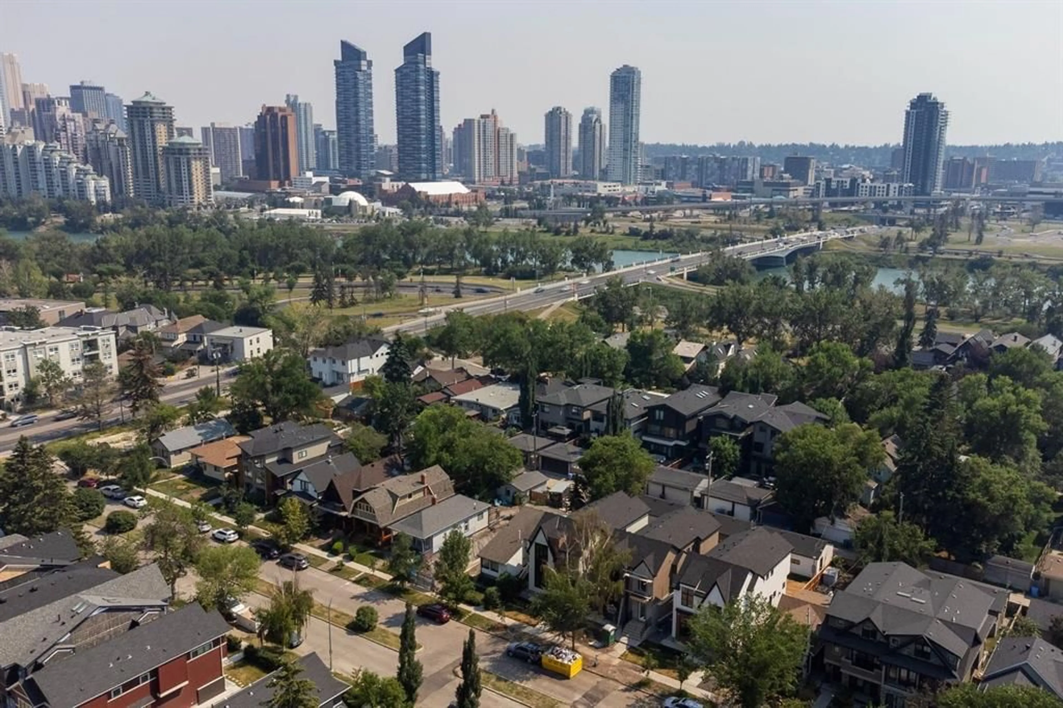1635 Bowness Rd, Calgary, Alberta T2N 3K1
Contact us about this property
Highlights
Estimated ValueThis is the price Wahi expects this property to sell for.
The calculation is powered by our Instant Home Value Estimate, which uses current market and property price trends to estimate your home’s value with a 90% accuracy rate.Not available
Price/Sqft$758/sqft
Est. Mortgage$8,155/mo
Tax Amount (2024)$6,349/yr
Days On Market55 days
Description
Welcome to the highly sought community of Hillhurst. Located within minutes to the Bow River Pathway system, trendy Kensington and minutes to the downtown core sits this impeccable new build from Timeless Developments! Integrated with impeccable design and functionality, this residence features include 5 bedrooms (or a gym space), engineered hardwood throughout, triple-pane windows, vaulted ceilings, and a triple detached garage. As you step inside, this home showcases a front home office with glass door entry overlooking the street and then welcomes you into an open floor plan that blends modern design with family functionality. The spacious floor plan with white oak hardwood flooring provides you with a magnificent chef inspired custom kitchen with plywood-box cabinets, upgraded panelled front appliances, gas cooktop, large waterfall island and walk-through pantry into the mudroom. An inviting living room overlooks the rear South exposed yard and is entrenched with natural lighting and is anchored by the gas fireplace. Upstairs offers a convenient laundry room fully equipped with a hanging rack and additional storage and complete with three very spacious bedrooms. The two bedrooms each have their own walk-in closet and ensuites ideal for any family and the primary suite can be highlighted by its grand vaulted ceilings and balcony. This space is a tranquil retreat offering a luxurious 5pc ensuite that includes a soaker tub, steam shower and dual extended vanity. The fully developed lower level features a massive rec room, games area, and wet bar. You'll find a full bathroom and two additional bedrooms, or a gym space optimizing room for guests or teens. The south exposed backyard offers a large yard to enjoy those dinners al fresco during the warm summer evenings and leads to your triple car detached garage. This stunning build offers superb craftsmanship in a family friendly community and is ready for you to call it "home".
Property Details
Interior
Features
Main Floor
Kitchen
13`8" x 10`7"Dining Room
17`7" x 11`11"Pantry
7`3" x 5`2"Living Room
17`7" x 15`0"Exterior
Parking
Garage spaces 3
Garage type -
Other parking spaces 0
Total parking spaces 3

