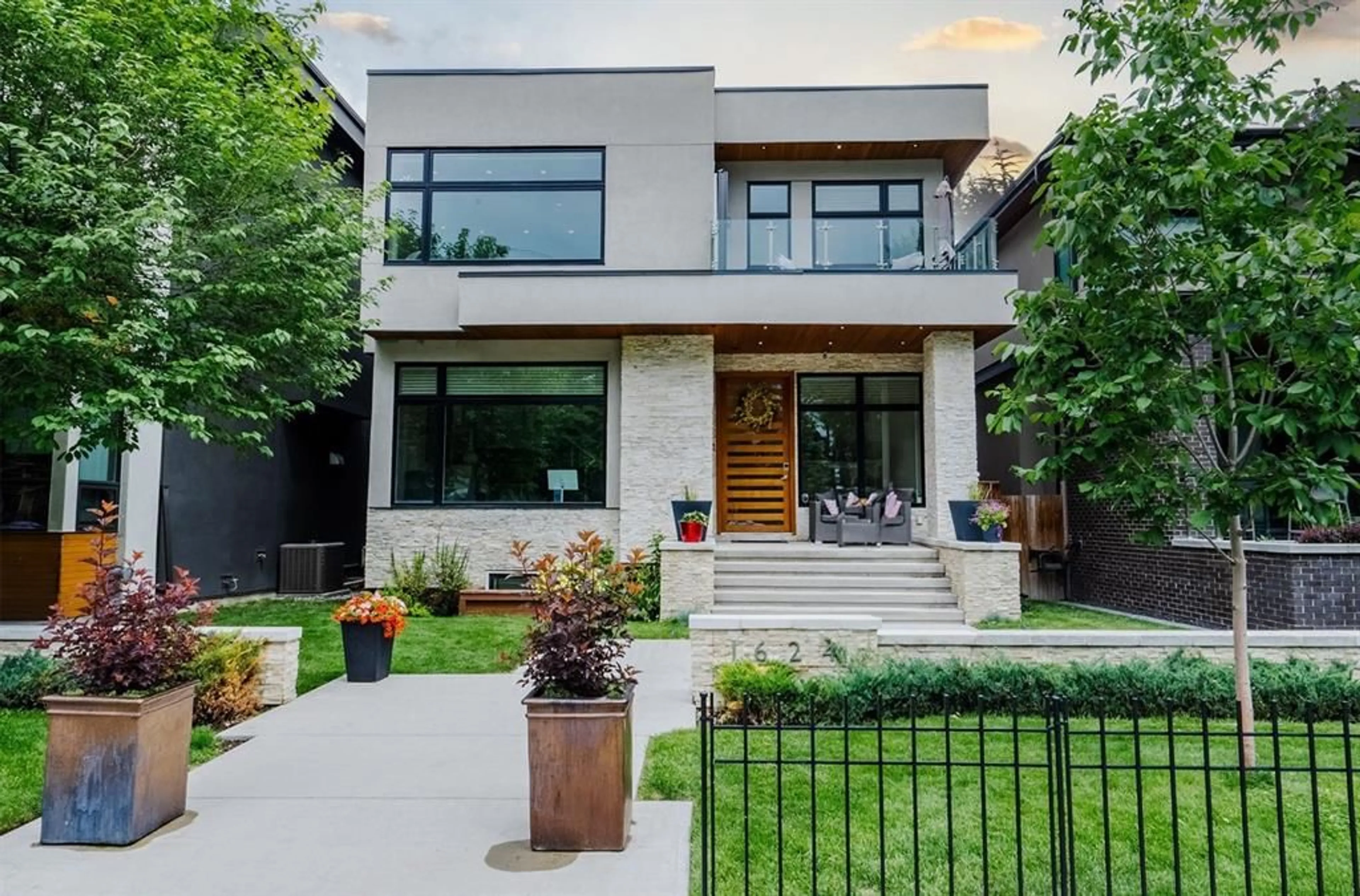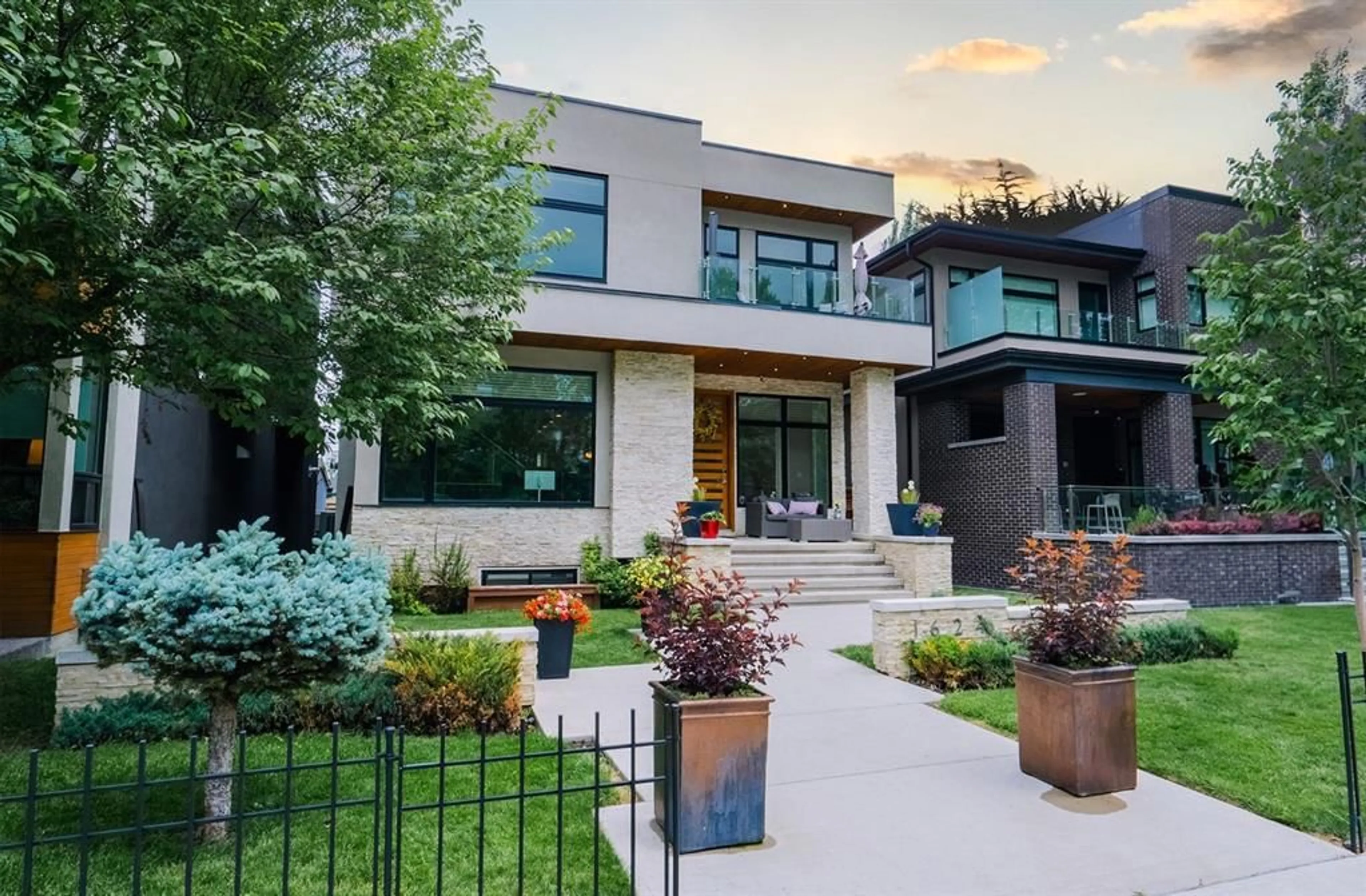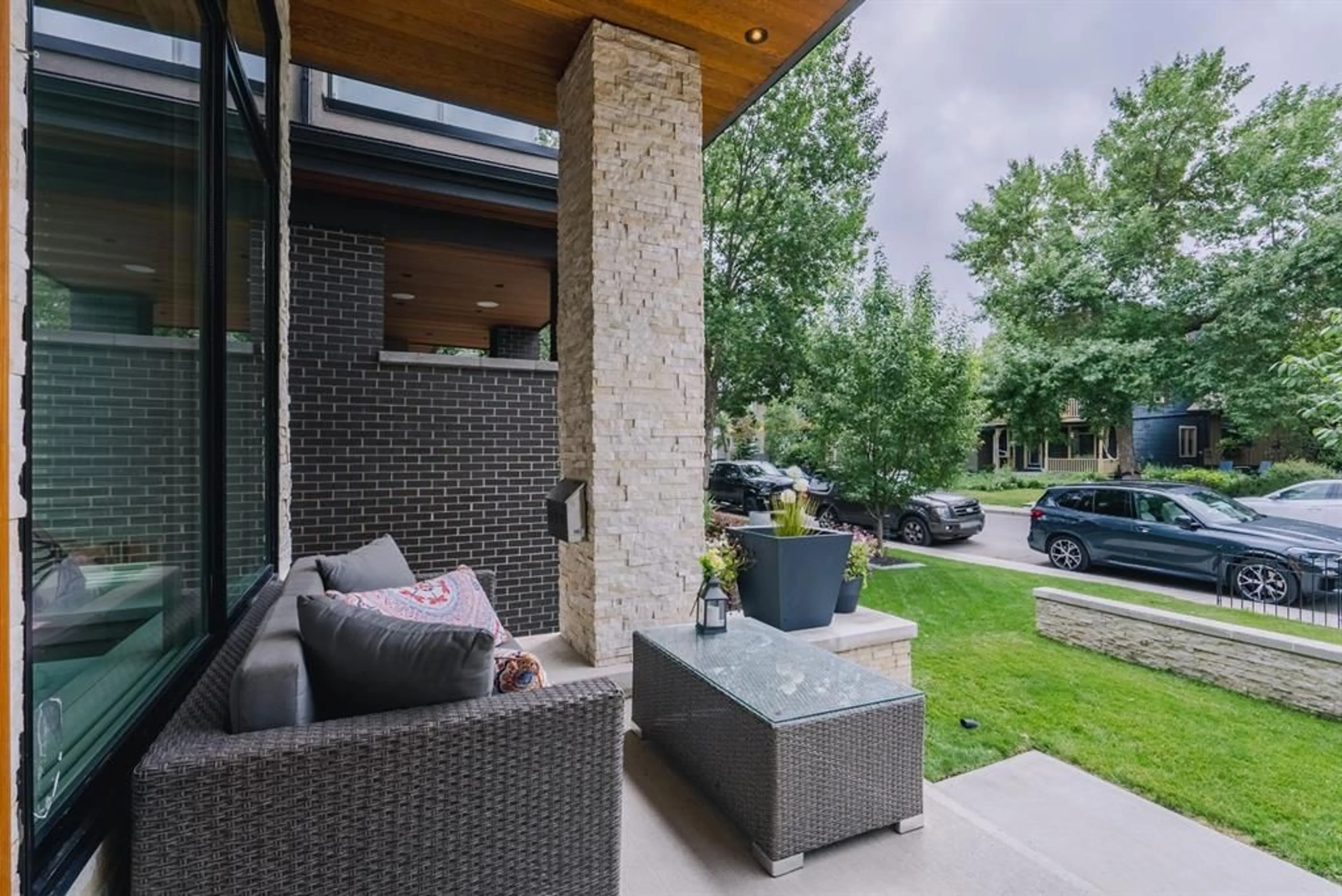1624 Broadview Rd, Calgary, Alberta T2N 3H1
Contact us about this property
Highlights
Estimated ValueThis is the price Wahi expects this property to sell for.
The calculation is powered by our Instant Home Value Estimate, which uses current market and property price trends to estimate your home’s value with a 90% accuracy rate.$1,721,000*
Price/Sqft$614/sqft
Days On Market86 days
Est. Mortgage$8,159/mth
Tax Amount (2023)$10,054/yr
Description
Immaculate West Coast modern home located on an oversized 37.5' x 125' lot in desirable Hillhurst. This home will leave a lasting impression as you walk up the beautifully manicured lot and into a warm and inviting foyer where you'll instantly notice 10' ceilings, impeccable white oak hardwood floors, and clean contemporary lines throughout. A front formal living room is adorned by the south sun and is anchored by a stone surround gas fireplace. The main living space is an open floor plan with a dining area, family room with another gas fireplace and built-ins and an executive kitchen with with a large island with raised breakfast bar and wine fridge, granite & quartz counters, designer styled kitchen cupboards, and high-end appliances including Subzero fridge, and Wolf microwave and gas range. Open riser stairs with glass rails lead up to a bright upper level showcasing 9' ceilings, skylights, convenient laundry, full bath, and 4 generous bedrooms. The primary retreat is a tranquil setting with ample windows, private balcony, gas fireplace, and a luxurious 6pc ensuite with in-floor heat, steam shower and soaker tub. Accessible from the ensuite if the large walk-in closet with custom shelving. The fully developed lower presents in-floor heating, a fifth bedroom and den that can ideally function as a home gym or office. Families will love the large games area and gathering for movies in the media room with projector and screen. A large wet bar with centre island is perfect for storing beverages and making popcorn. The backyard retreat is a serene oasis with a covered gazebo over the deck for privacy, beautiful yard for kids to play and heated double detached garage. Live an amazing urban lifestyle on a quiet tree-lined cul-de-sac within steps of the city's best bike paths, walking distance to downtown, and close to the trendy shops & cafes of Kensington. Welcome home!
Property Details
Interior
Features
Main Floor
Dining Room
16`0" x 13`5"2pc Bathroom
Living Room
15`11" x 15`0"Family Room
16`0" x 15`0"Exterior
Features
Parking
Garage spaces 2
Garage type -
Other parking spaces 1
Total parking spaces 3
Property History
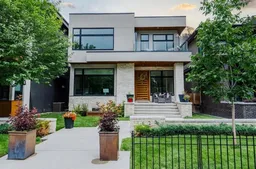 46
46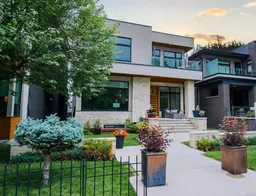 42
42
