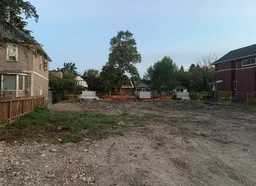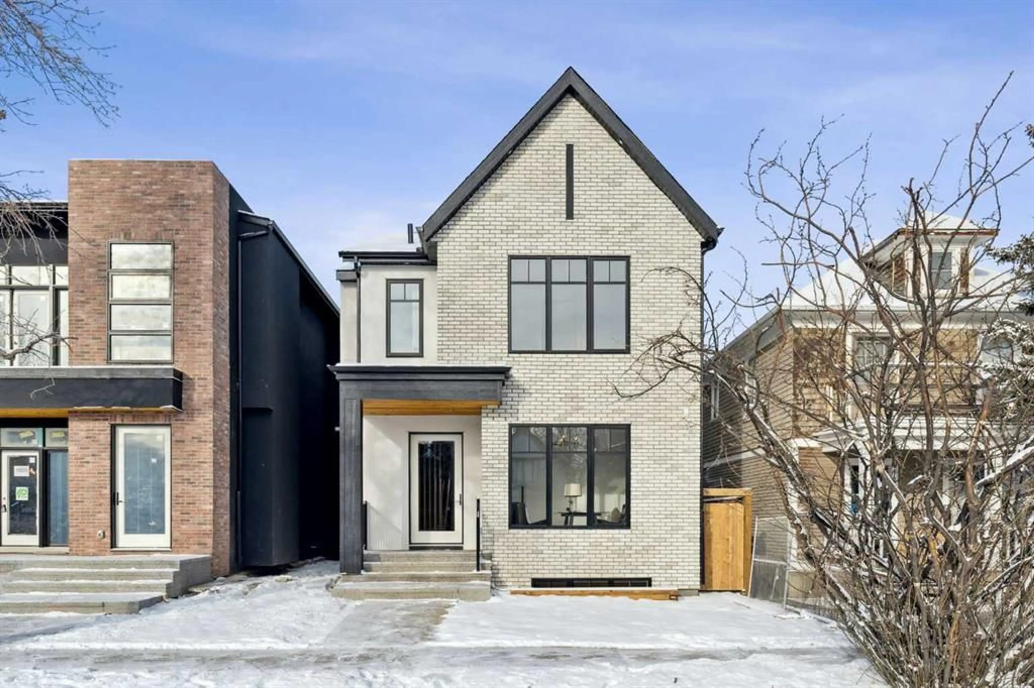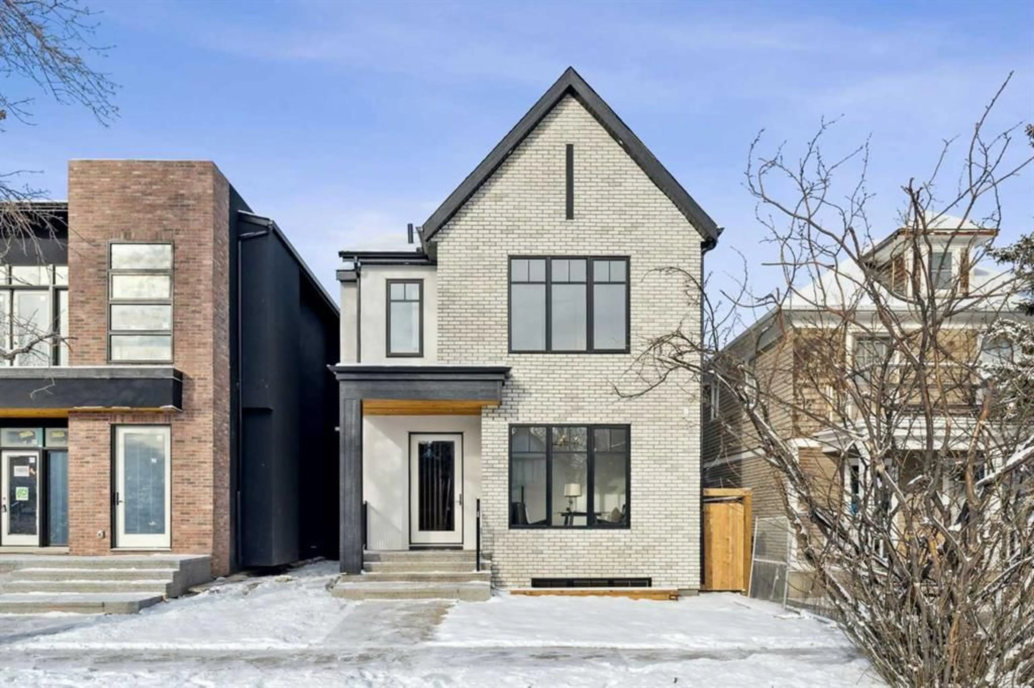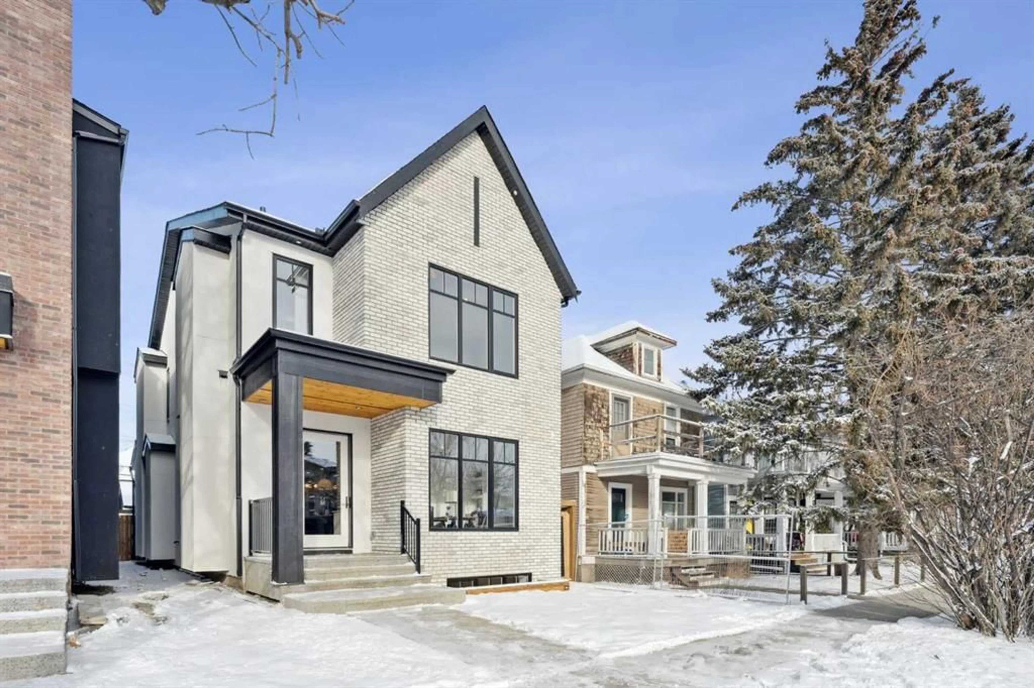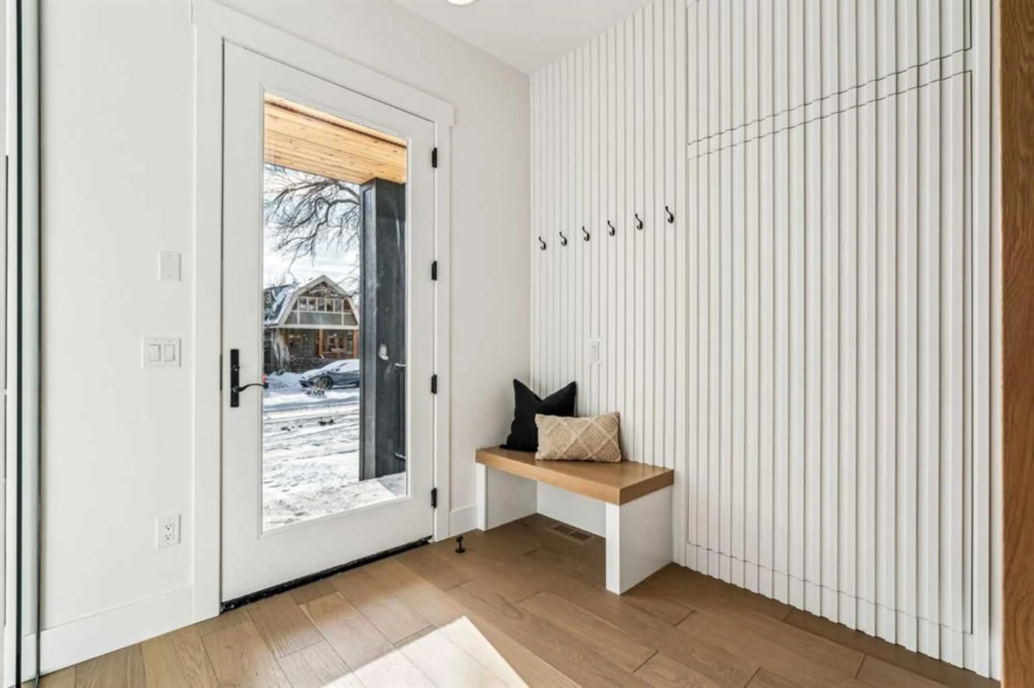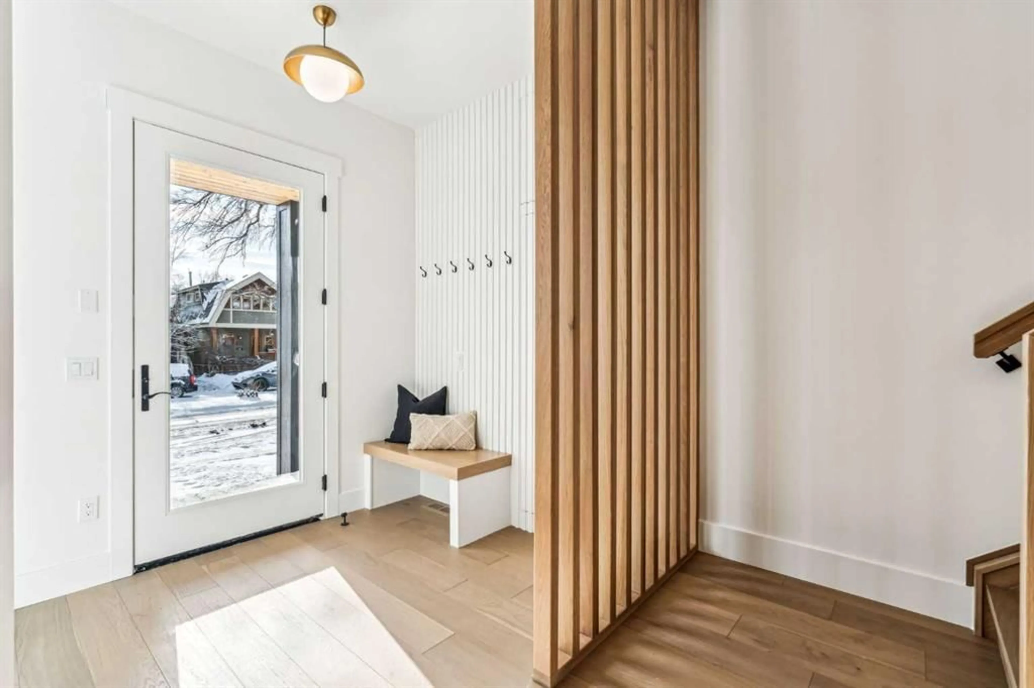1618 Bowness Rd, Calgary, Alberta T2N 3J9
Contact us about this property
Highlights
Estimated ValueThis is the price Wahi expects this property to sell for.
The calculation is powered by our Instant Home Value Estimate, which uses current market and property price trends to estimate your home’s value with a 90% accuracy rate.Not available
Price/Sqft$730/sqft
Est. Mortgage$7,082/mo
Tax Amount (2024)$3,580/yr
Days On Market15 days
Description
Exquisite Modern Living in the Heart of Hillhurst Welcome to this stunning luxury residence in one of Calgary’s most sought-after neighborhoods. Thoughtfully designed with impeccable attention to detail, this home seamlessly blends modern elegance with functional family living. Main Floor - Step into an inviting open-concept space that’s perfect for entertaining and everyday living. The chef’s kitchen features top-of-the-line JennAir appliances, including a 48" double oven range, paired with custom white oak built-ins for a timeless touch of sophistication. The spacious dining and living areas are flooded with natural light, anchored by a sleek gas fireplace. At the front of the home, a stylish glass-walled office offers a quiet space to work from home, while the mudroom and elegant powder room add convenience. Upper Level - Upstairs, vaulted ceilings create an airy, luxurious feel in every room. The primary suite is a true retreat, featuring a spa-inspired ensuite with a freestanding tub, oversized shower, and double vanity, along with a massive walk-in closet. Two additional large bedrooms share a well-appointed Jack-and-Jill bathroom, and a dedicated laundry room completes this level. Lower Level - The fully finished basement offers even more space to relax and entertain. A spacious family room with a custom built-in bar is perfect for movie nights or gatherings. Stay active in the glass-enclosed gym, and guests will love the large bedroom and full bathroom on this level. Located on a quiet, tree-lined street in Hillhurst, this home is close to top-rated schools, trendy Kensington shops, restaurants, and the Bow River pathways. Experience luxury living at its finest—schedule your private showing today!
Property Details
Interior
Features
Main Floor
Kitchen
16`11" x 15`11"Dining Room
16`0" x 9`3"Living Room
16`0" x 14`4"Office
11`11" x 9`9"Exterior
Features
Parking
Garage spaces 2
Garage type -
Other parking spaces 0
Total parking spaces 2
Property History
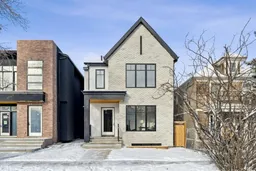 47
47