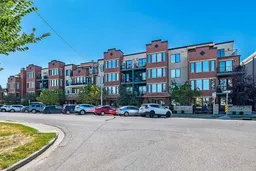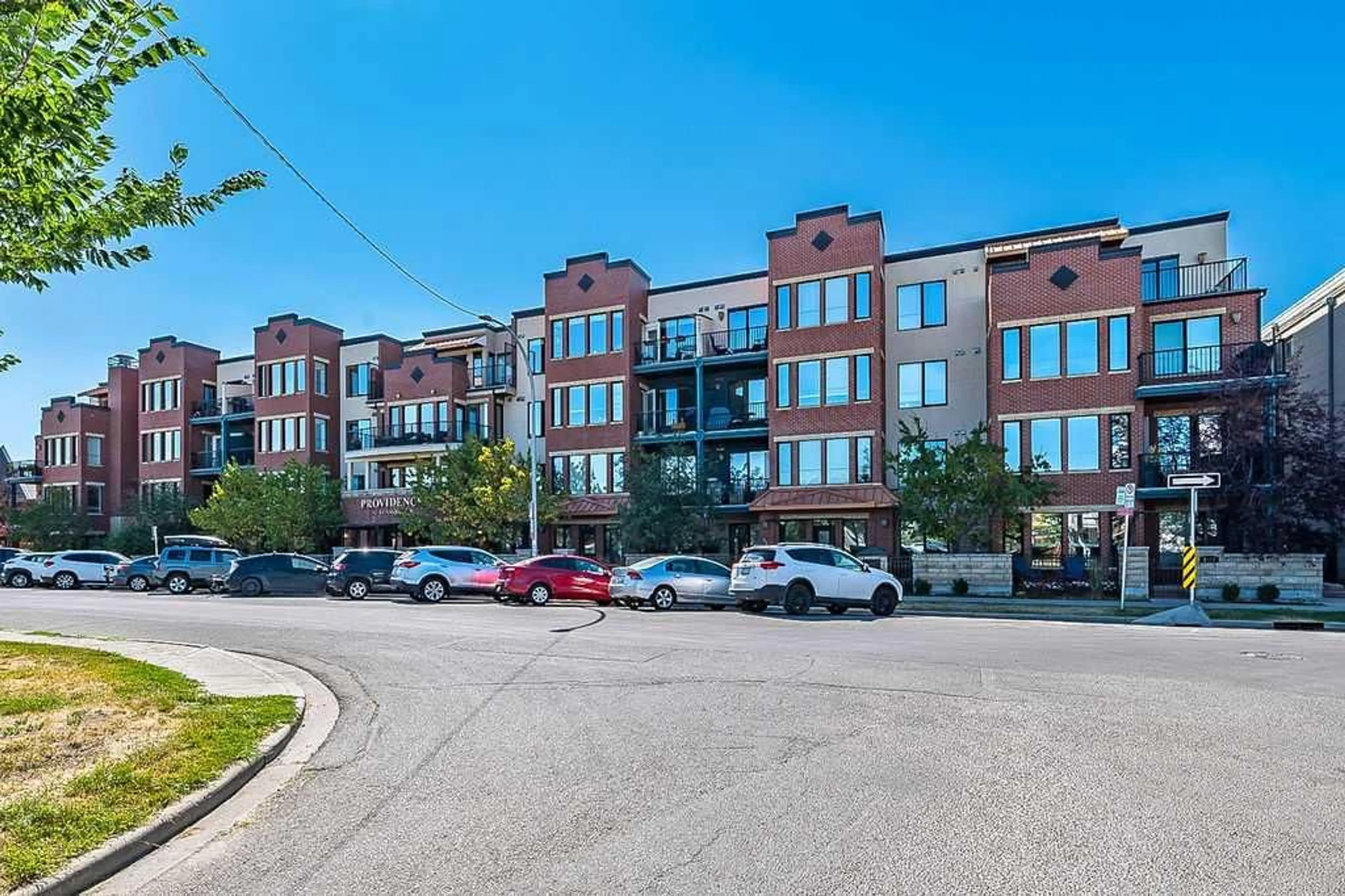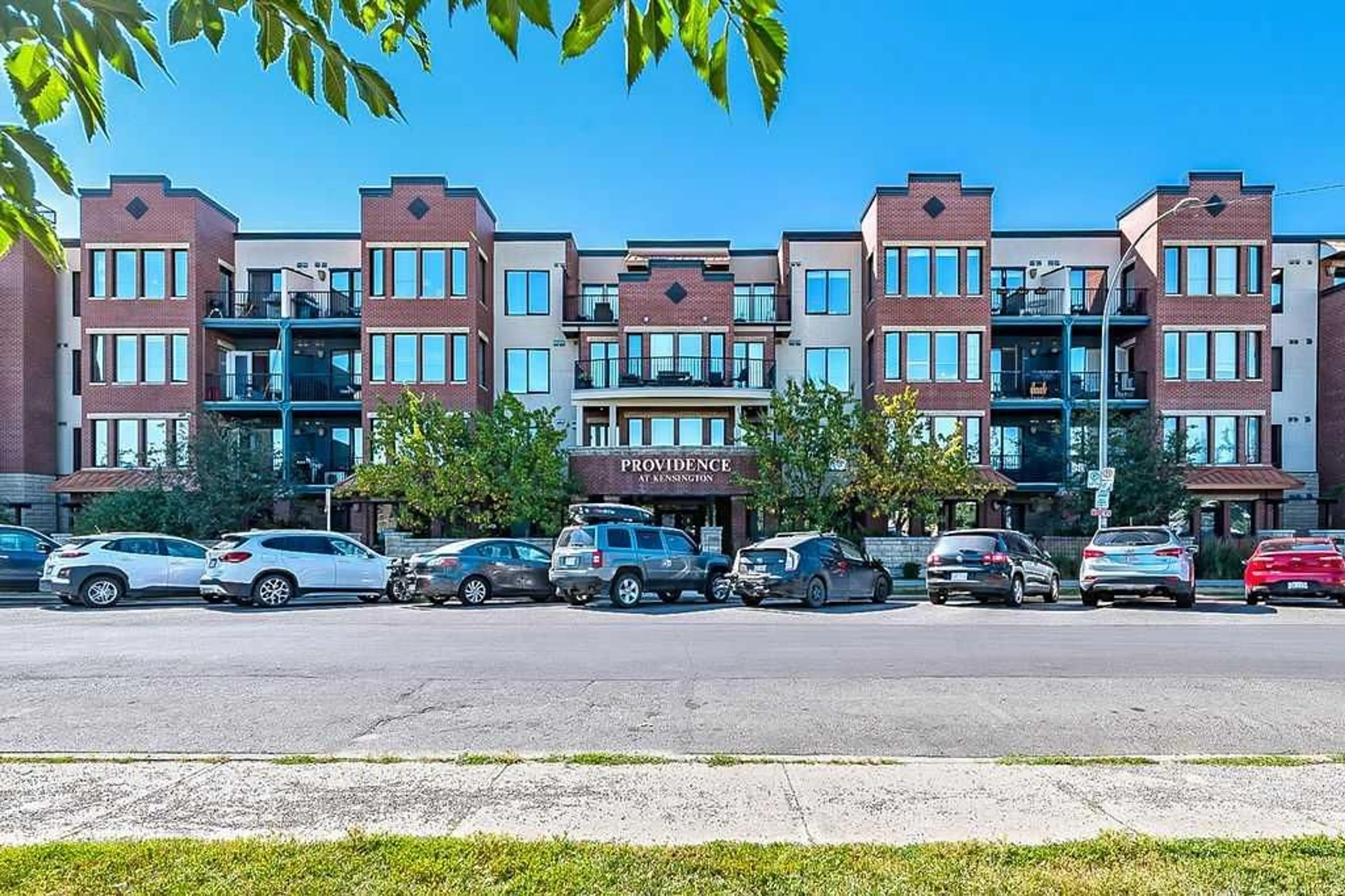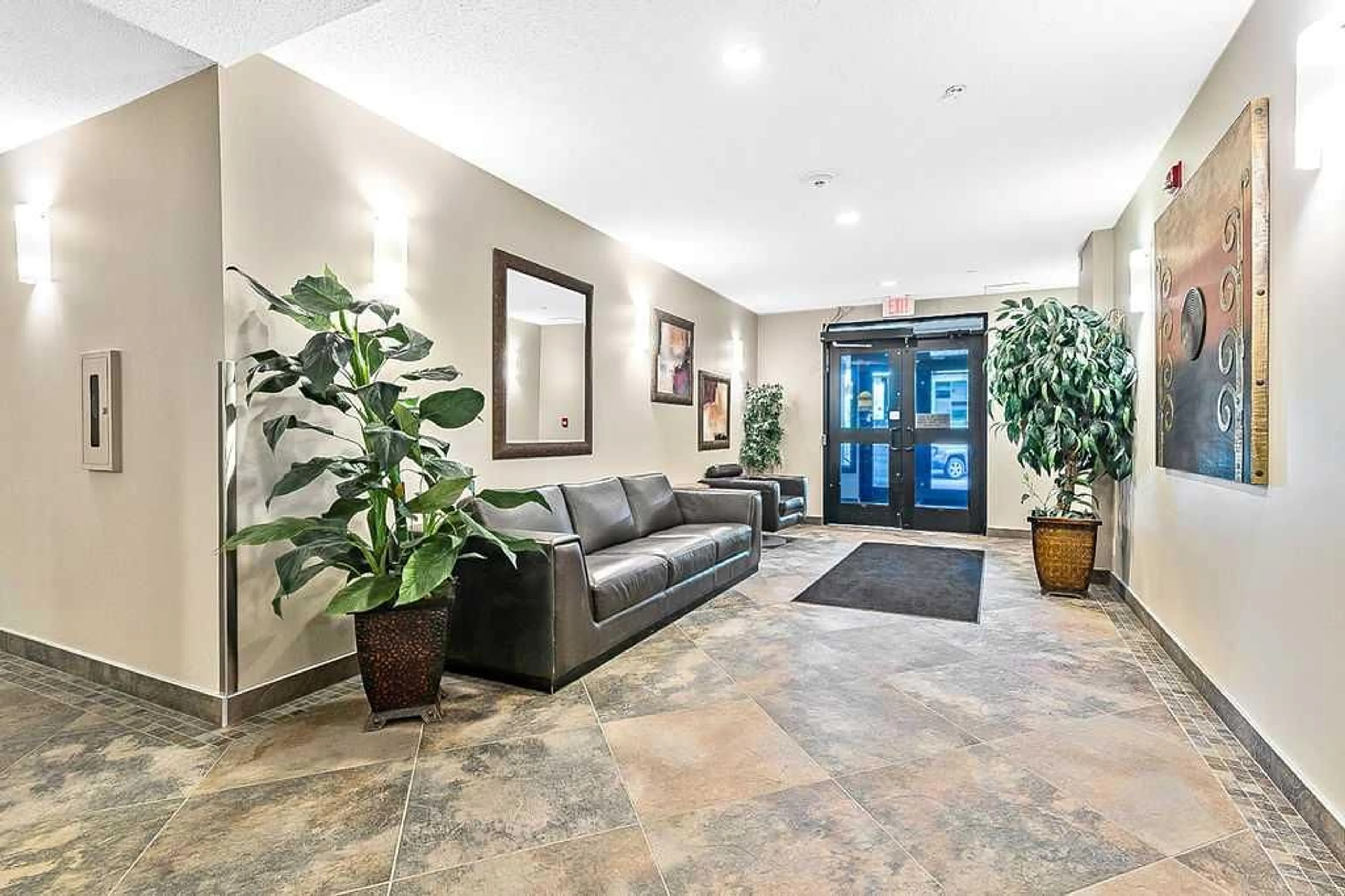1321 Kensington Close #402, Calgary, Alberta T2N 3J6
Contact us about this property
Highlights
Estimated ValueThis is the price Wahi expects this property to sell for.
The calculation is powered by our Instant Home Value Estimate, which uses current market and property price trends to estimate your home’s value with a 90% accuracy rate.$407,000*
Price/Sqft$539/sqft
Days On Market4 days
Est. Mortgage$2,265/mth
Maintenance fees$519/mth
Tax Amount (2024)$2,685/yr
Description
This beautifully maintained 2 bedroom/2 bathroom TOP FLOOR unit offers executive finishes, a spacious floor plan and an unbeatable location in the very heart vibrant Hillhurst. Imagine being a quick stroll to fabulous shops and restaurants, the river and pathway and the downtown core! This property features gorgeous Brazilian hardwood floors, 9 ft ceilings, a warm yet neutral colour palette, granite counters and stainless steel appliances… all creating a welcoming and move-in ready vibe. The sun-filled living room and spacious balcony show off the charming view of the school and green space below and is open to the modern kitchen with corner pantry, centre island, and breakfast bar. The 2 bedrooms are ideally positioned on opposite sides of the unit (perfect for guests or working from home) and the primary suite offers a walk through closet and roomy 5PC ensuite with dual sinks, separate shower and soaker tub. The second bedroom has a walk-in closet and is conveniently located next to the laundry and the 4PC bathroom. The property comes with 1 titled and underground parking stall, a storage locker and access to the well-equipped fitness room. These top floor units rarely come available so don't hesitate, book a look with your Realtor today!
Property Details
Interior
Features
Main Floor
Kitchen With Eating Area
13`9" x 15`0"Living Room
11`11" x 18`9"Bedroom - Primary
10`1" x 11`6"Bedroom
10`0" x 11`4"Exterior
Features
Parking
Garage spaces -
Garage type -
Total parking spaces 1
Condo Details
Amenities
Elevator(s), Fitness Center
Inclusions
Property History
 36
36


