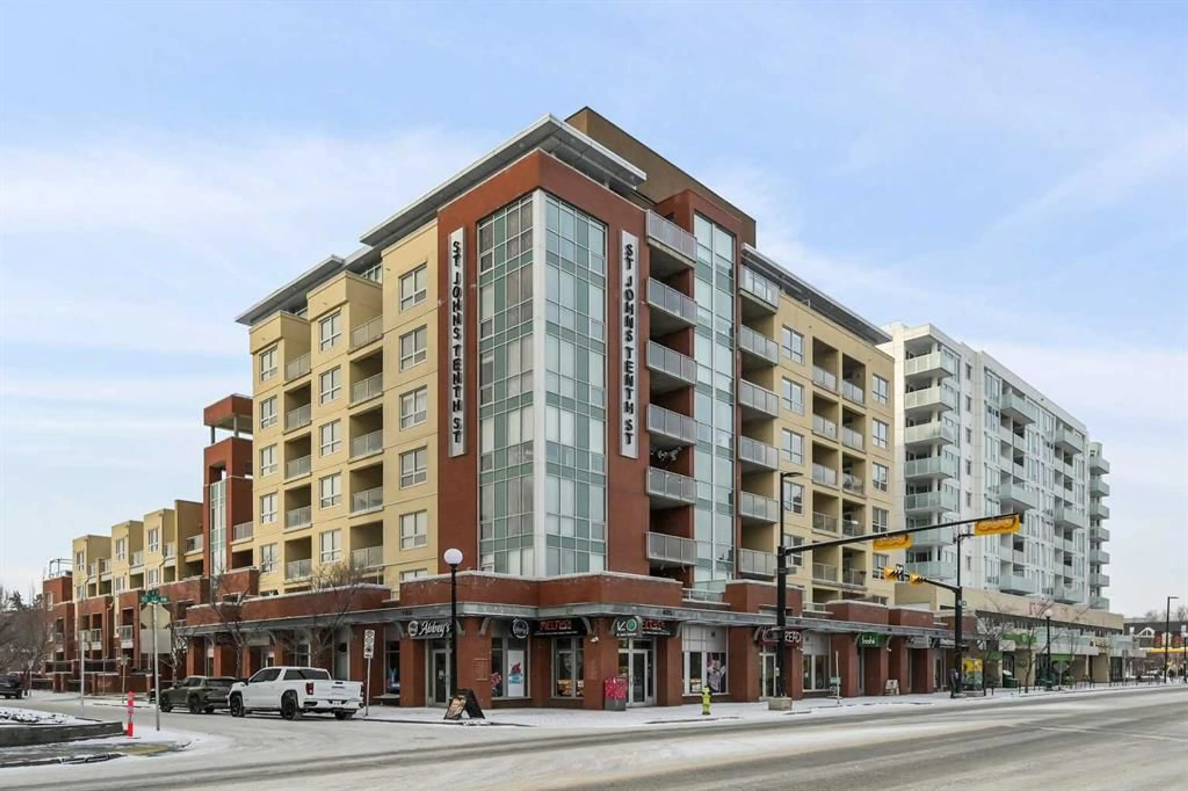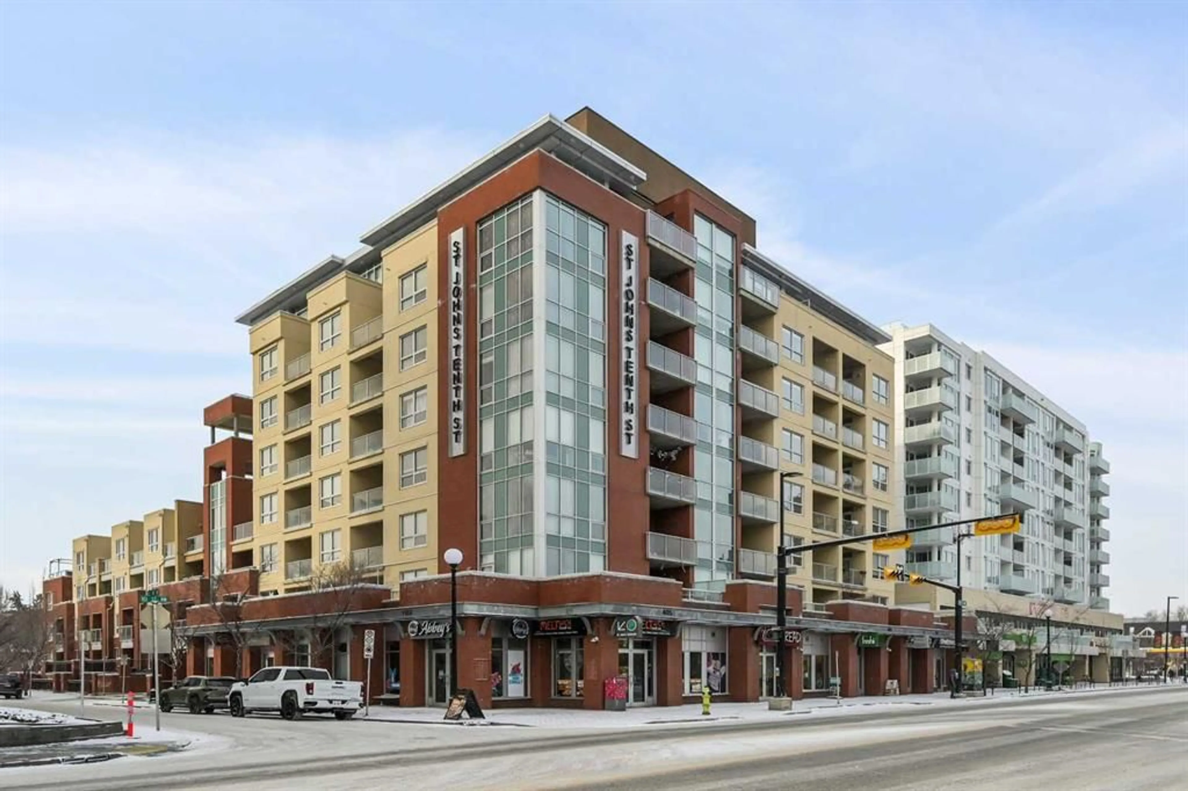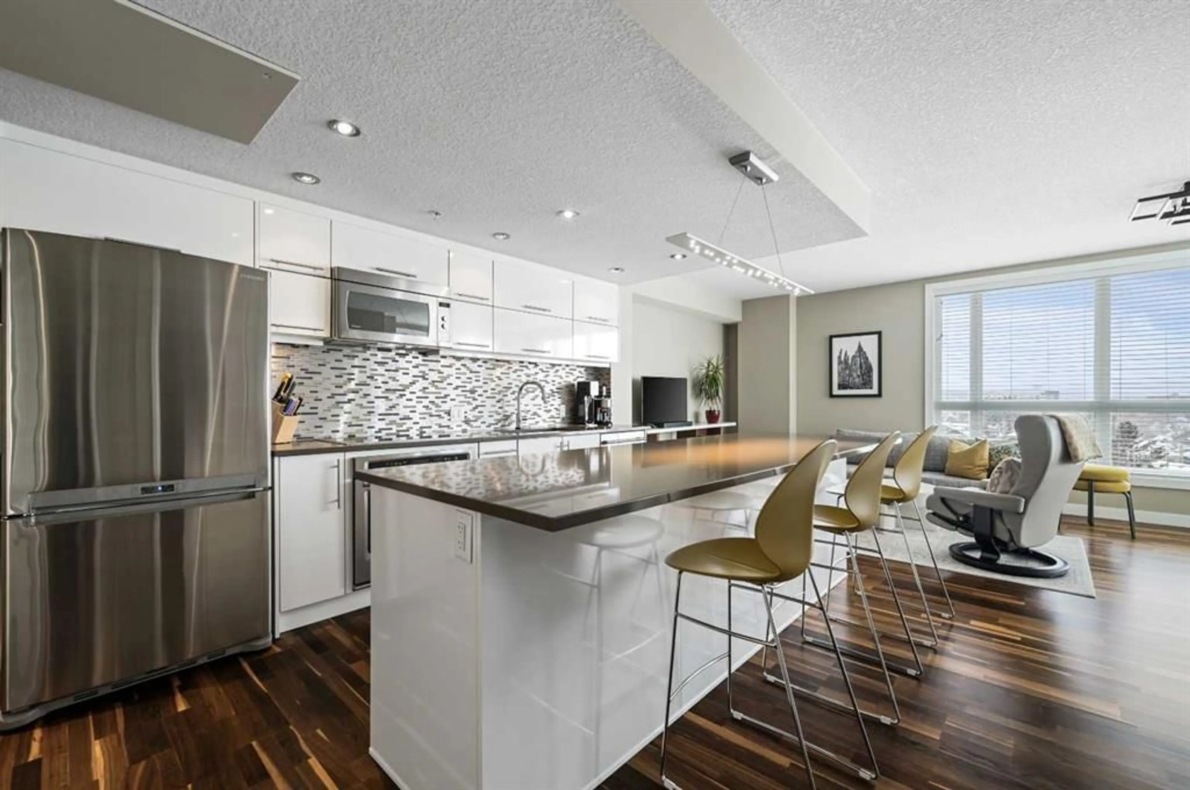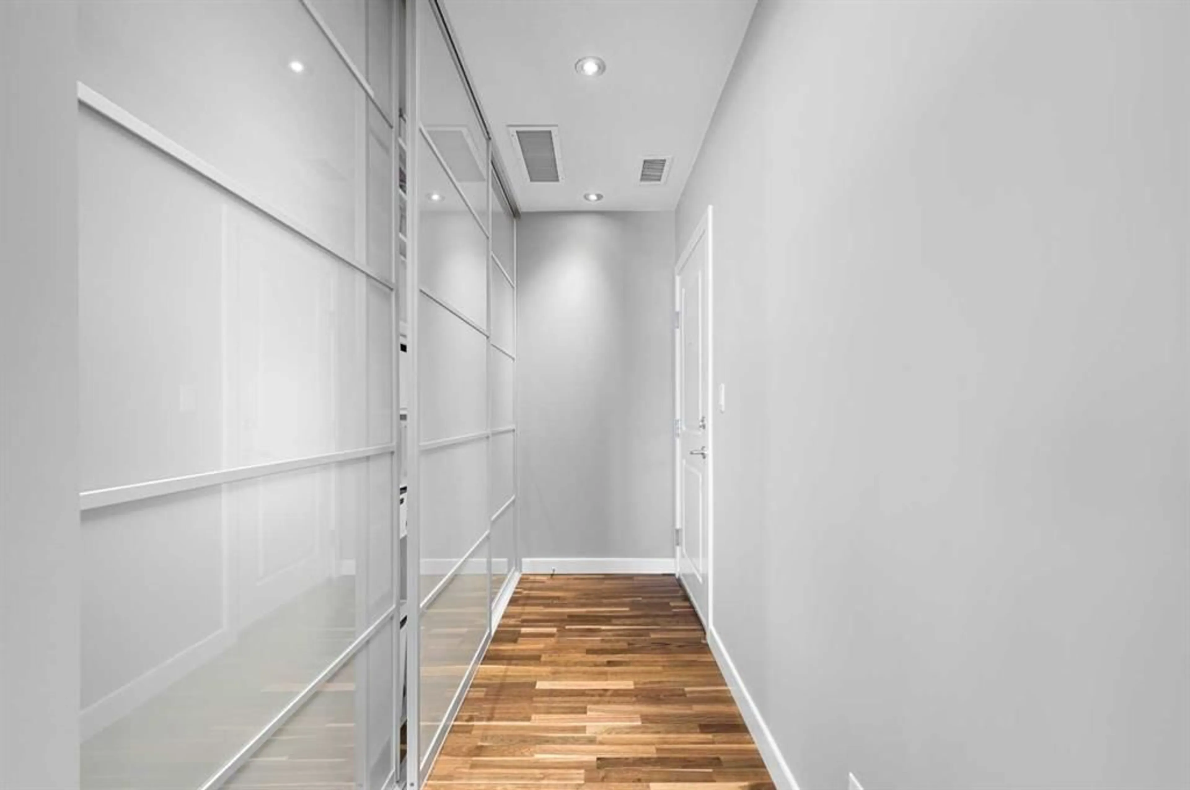1110 3 Ave #701, Calgary, Alberta T2N 4J3
Contact us about this property
Highlights
Estimated ValueThis is the price Wahi expects this property to sell for.
The calculation is powered by our Instant Home Value Estimate, which uses current market and property price trends to estimate your home’s value with a 90% accuracy rate.Not available
Price/Sqft$567/sqft
Est. Mortgage$2,147/mo
Maintenance fees$645/mo
Tax Amount (2024)$3,058/yr
Days On Market17 days
Description
Nestled in the heart of Kensington, this bright and spacious 2-bedroom, 1 bathroom home offers exceptional value and thoughtful upgrades throughout. The welcoming entryway features a built-in closet system, providing seamless organization from the moment you step inside. You will notice the gleaming hardwood floors throughout and the large windows, allowing for natural light to flood the area. The open-concept main living area boasts a spacious living area that flows into the European-style kitchen with high-end built-in stainless steel appliances, an induction cooktop, a Fisher & Paykel dishwasher, and granite countertops. Under-cabinet lighting enhances both functionality and ambiance, while the large eat-up island includes custom drawer inserts for optimized storage. A stylish light fixture defines the dining area, complemented by dimmer switches to create the perfect atmosphere. The primary suite is a true retreat, featuring warm wood flooring and a generous built-in closet system. The second bedroom is equally impressive, featuring a custom-built wall unit with a Murphy bed, wood flooring, and its own built-in closet system—ideal for guests or a versatile home office. The contemporary main bathroom is well-appointed with a chrome towel rack and a deep soaking tub. Step outside to the northwest-facing balcony, where you can unwind while enjoying views of Riley Park’s lush greenery. Additional highlights include in-suite laundry, a secured underground titled parking stall, a separate storage locker, and ample visitor parking. This unbeatable location places you just steps from Cobbs Bread, Safeway, Second Cup, and Sidewalk Citizen, with countless dining, shopping, and transit options at your doorstep. Don’t miss this rare opportunity!
Property Details
Interior
Features
Main Floor
Living Room
10`6" x 19`8"Kitchen With Eating Area
12`0" x 10`0"Bedroom - Primary
12`6" x 9`2"Bedroom
9`8" x 6`8"Exterior
Features
Parking
Garage spaces -
Garage type -
Total parking spaces 1
Condo Details
Amenities
Bicycle Storage, Elevator(s), Parking, Visitor Parking
Inclusions
Property History
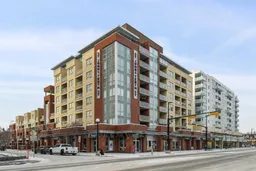 33
33
