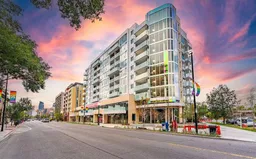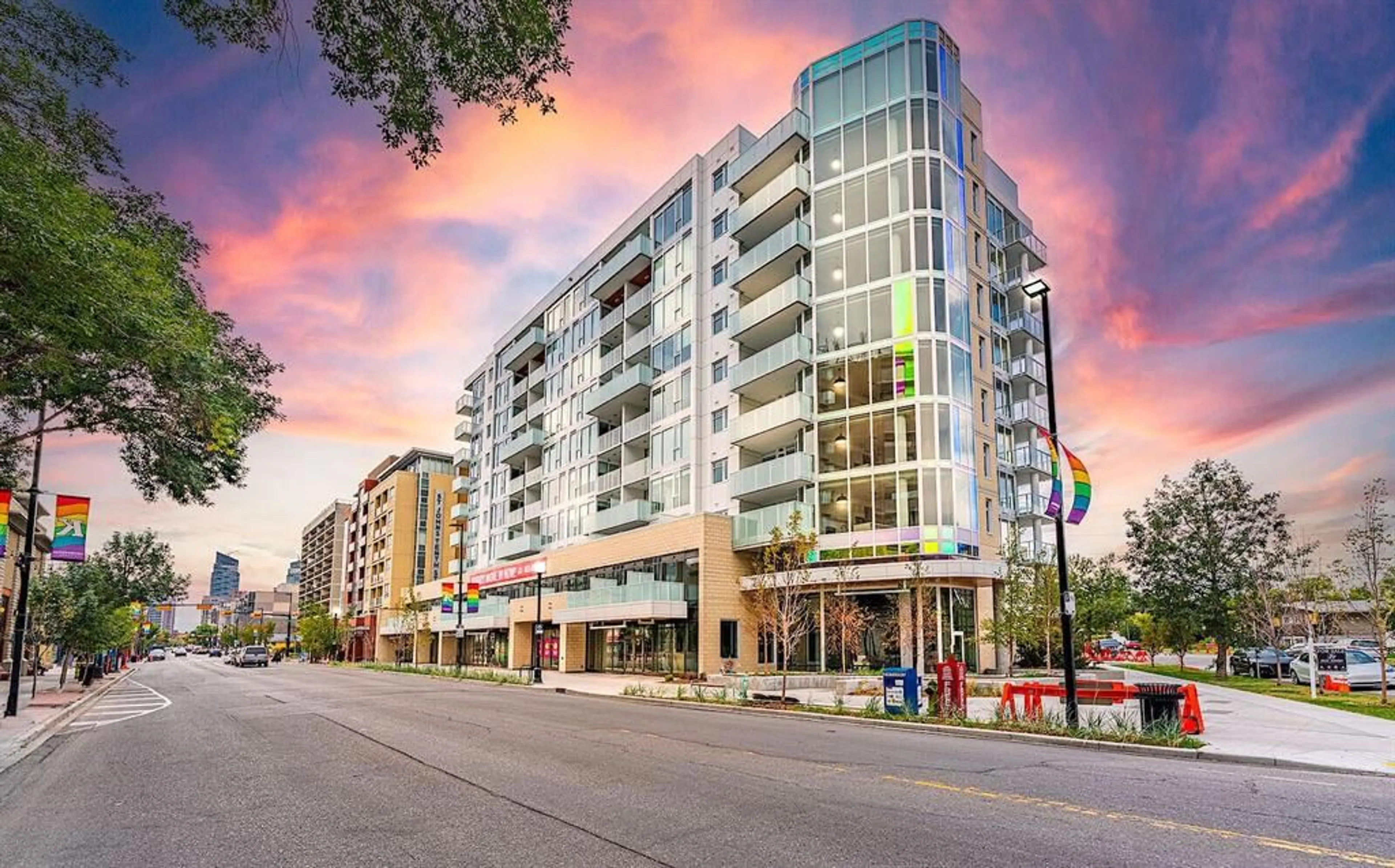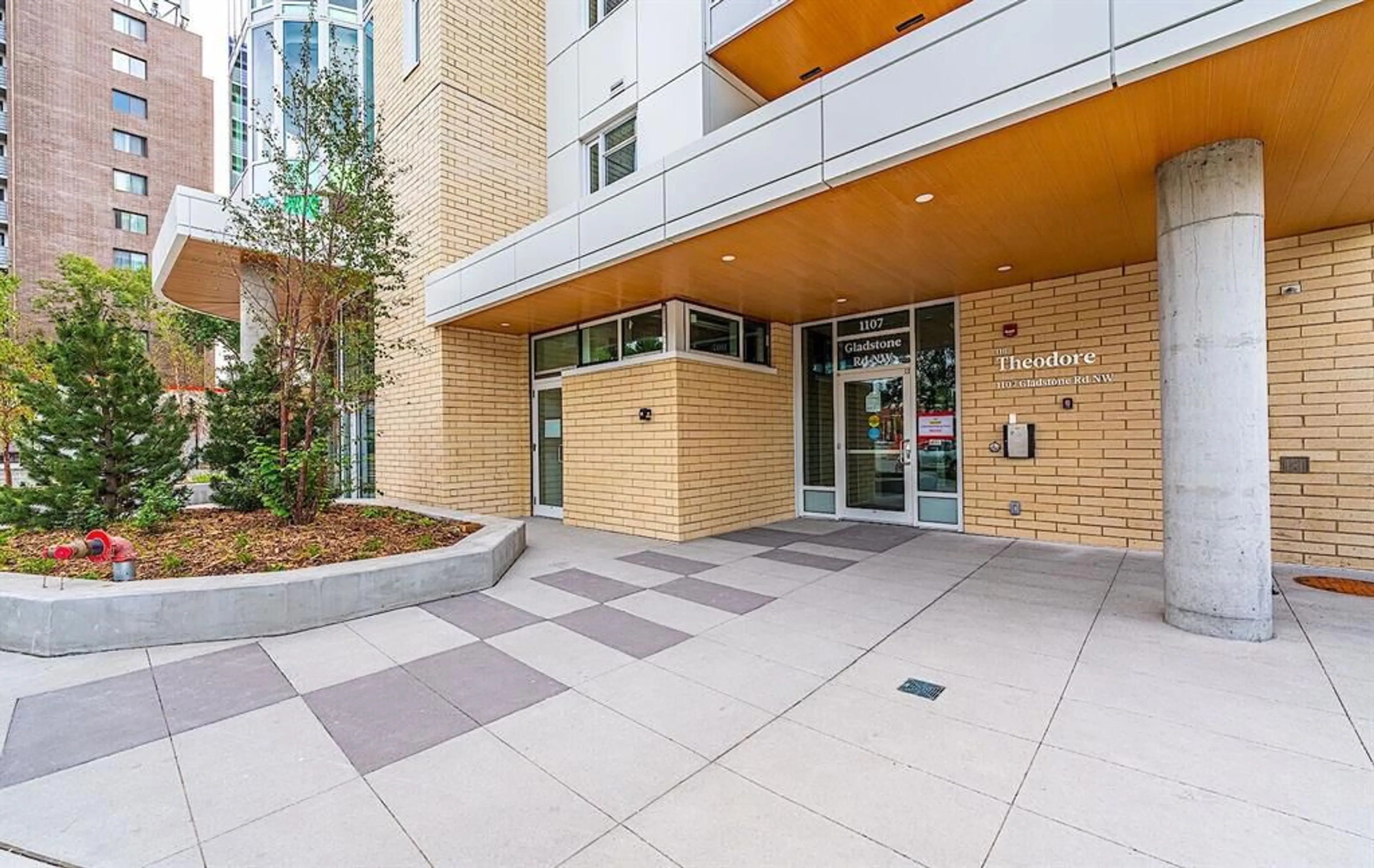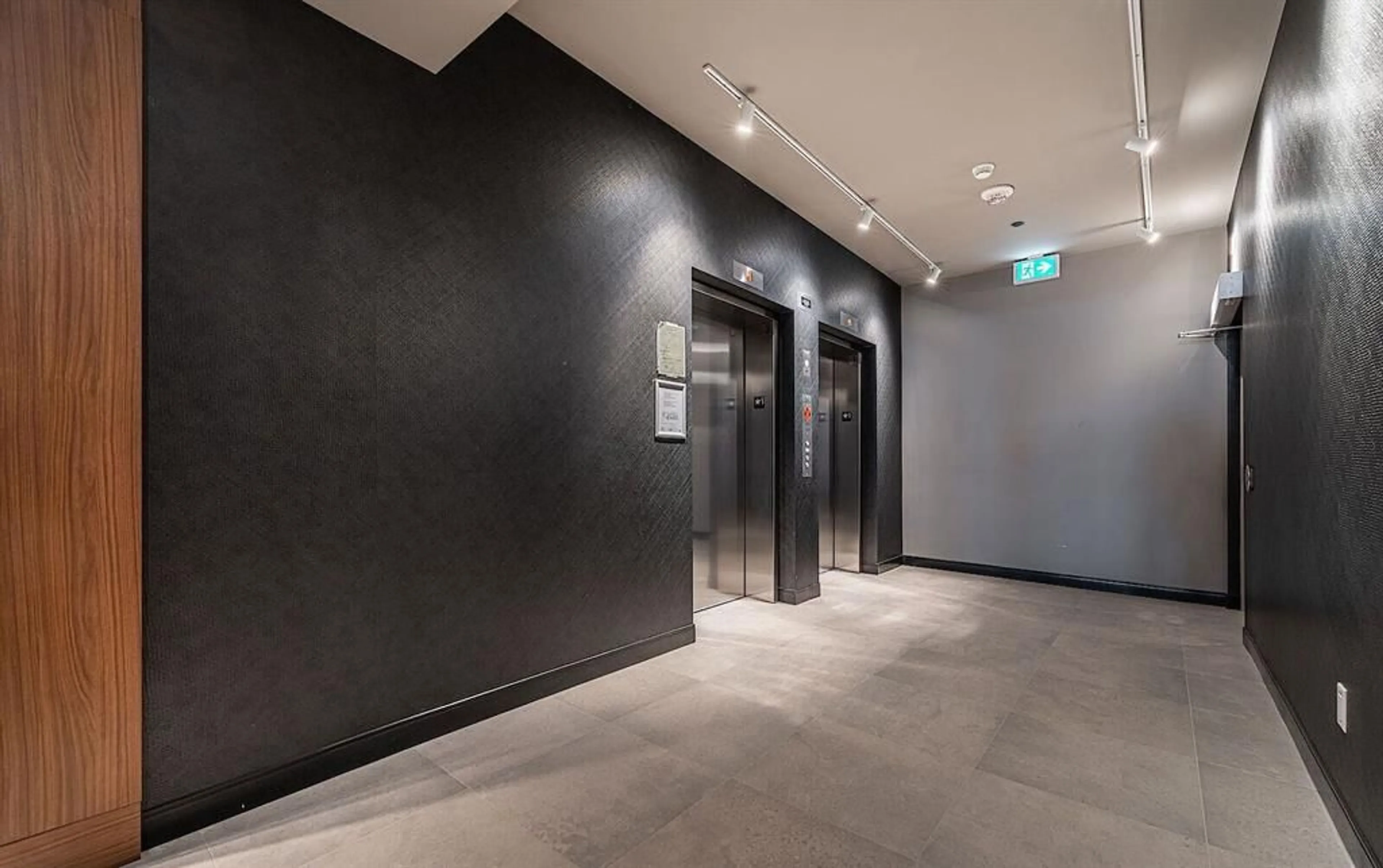1107 Gladstone Rd #807, Calgary, Alberta T2N 3T1
Contact us about this property
Highlights
Estimated ValueThis is the price Wahi expects this property to sell for.
The calculation is powered by our Instant Home Value Estimate, which uses current market and property price trends to estimate your home’s value with a 90% accuracy rate.$386,000*
Price/Sqft$792/sqft
Est. Mortgage$2,212/mth
Maintenance fees$354/mth
Tax Amount (2024)$2,536/yr
Days On Market10 days
Description
This stunning 8th-floor condo in The Theodore is located in the highly sought-after Calgary's Urban Village in Kensington. The amenities and vibes of this neighbourhood cannot be matched. From dining and nightlife to cafes, river walks, and boutique shops, Kensington is a truly special place to call home. The Theodore is the newest addition and in keeping with the vibes of the area, is truly on point. Right on 10th Street NW, you are steps away from the Safeway and the LRT and just around the corner from Riley Park. This unit boasts high-end fixtures and features, luxury plank flooring, tons of natural light, 9-foot ceilings, in-suite laundry, a big primary bedroom with tons of natural light and ensuite, and an addition of a second room that can be used as a bedroom, office or multi-room, this suite features out of unit storage. Additionally, it features a rooftop patio and bike storage. Book your private showing today!
Property Details
Interior
Features
Main Floor
Entrance
3`6" x 5`5"Kitchen
11`8" x 13`6"Living Room
8`6" x 12`0"Bedroom - Primary
9`0" x 10`2"Exterior
Parking
Garage spaces -
Garage type -
Total parking spaces 1
Condo Details
Amenities
Roof Deck
Inclusions
Property History
 22
22


