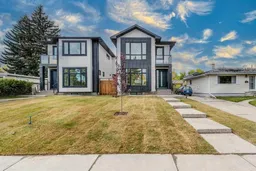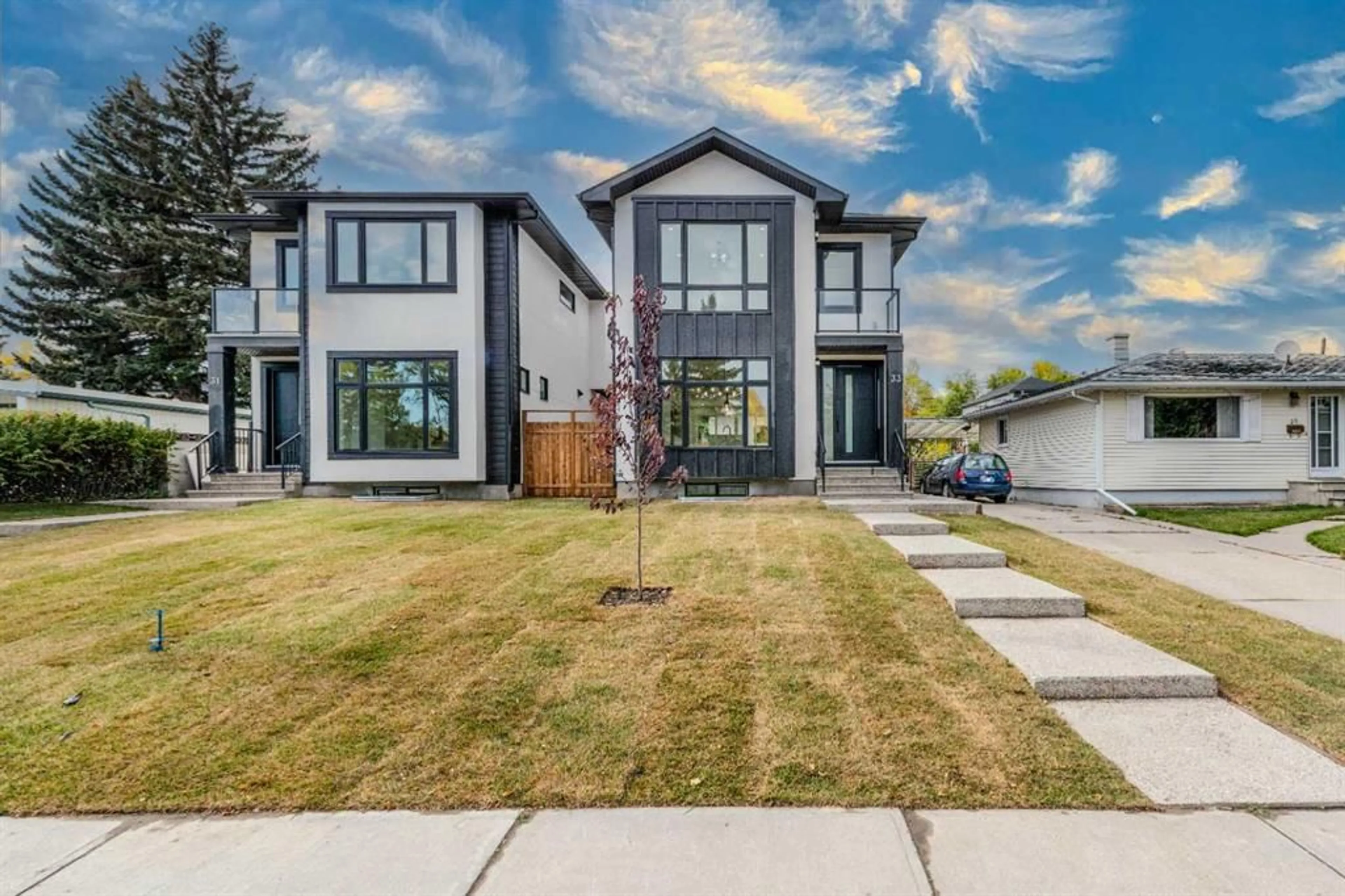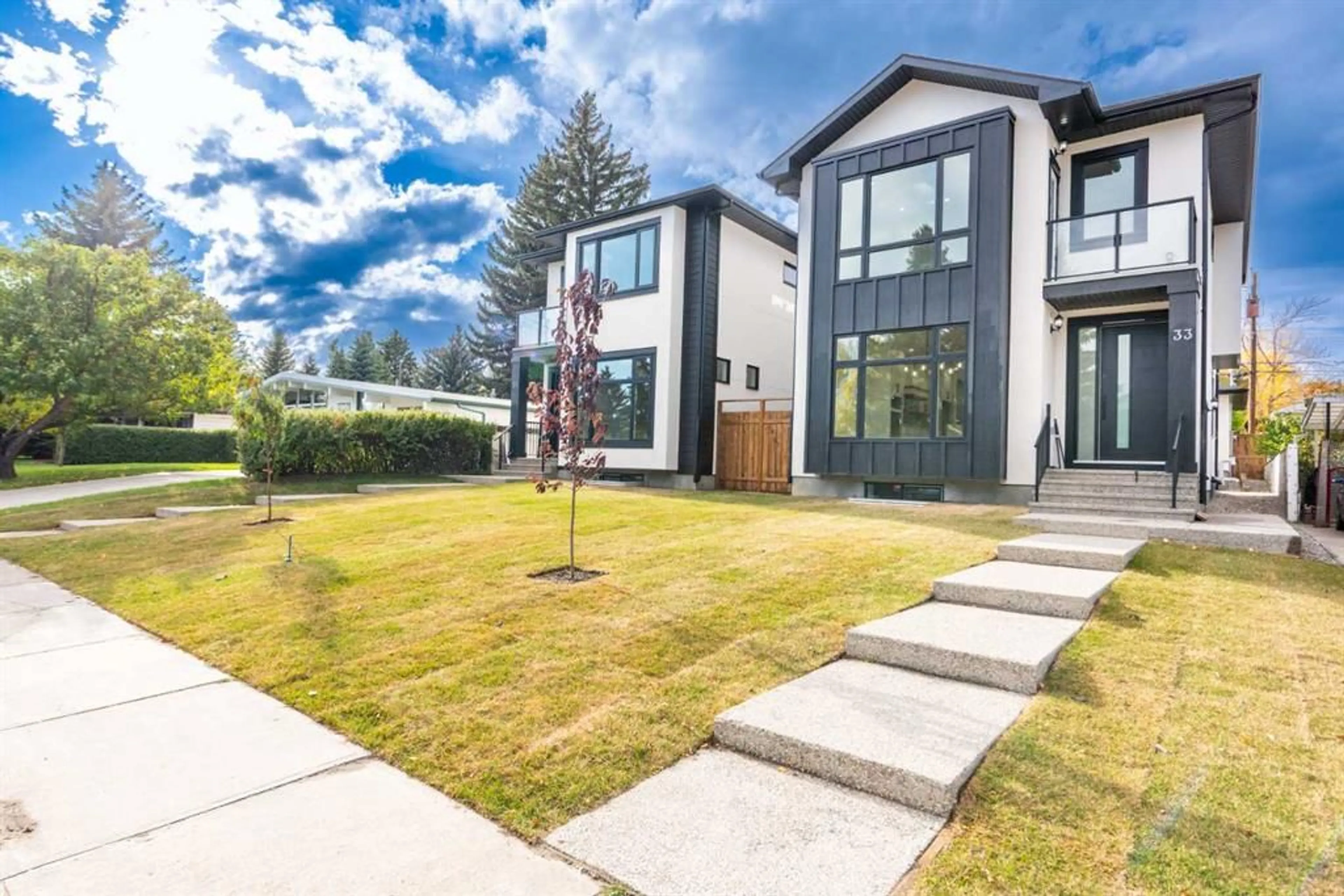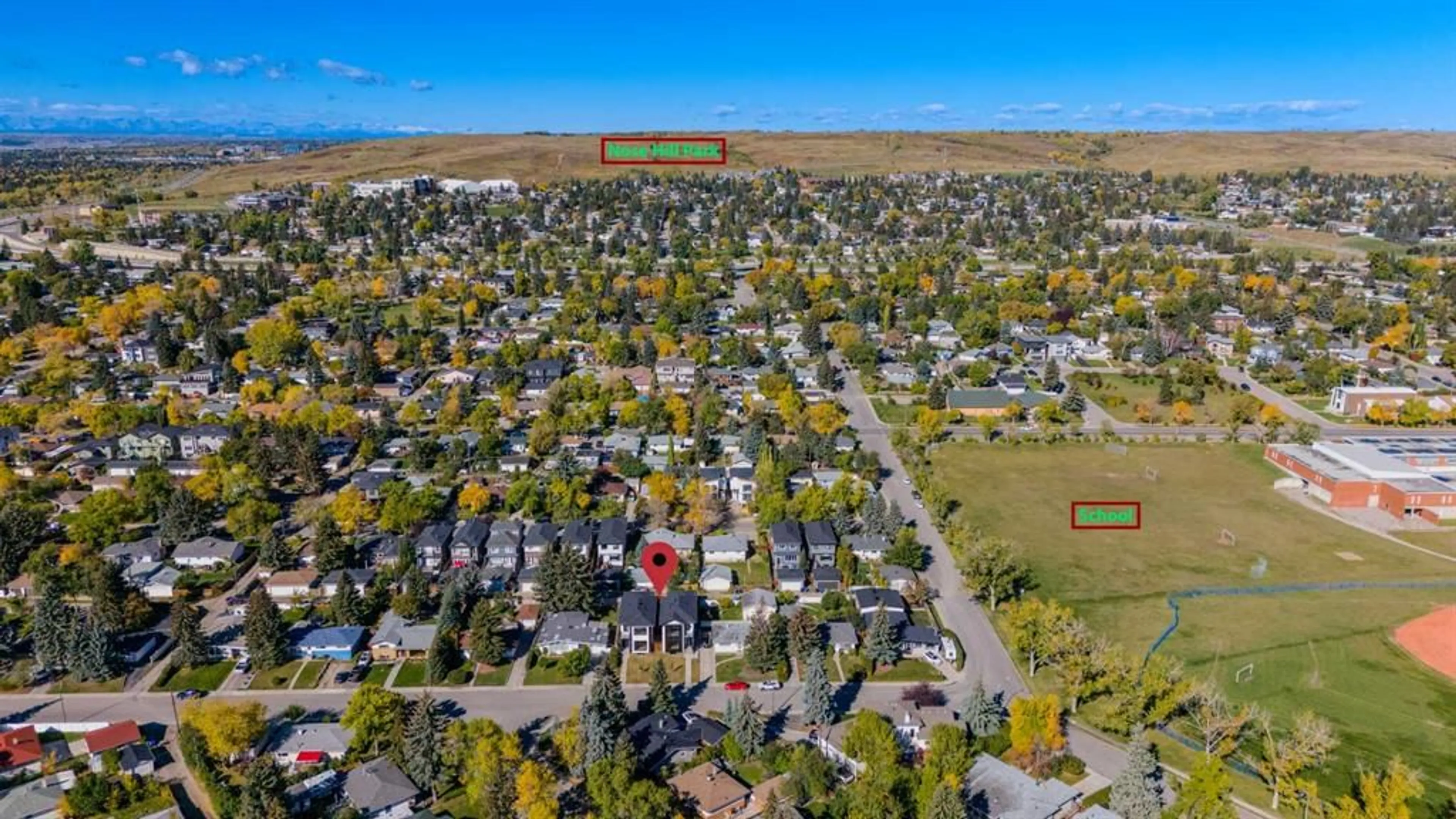33 Harvard St, Calgary, Alberta T2K2B5
Contact us about this property
Highlights
Estimated ValueThis is the price Wahi expects this property to sell for.
The calculation is powered by our Instant Home Value Estimate, which uses current market and property price trends to estimate your home’s value with a 90% accuracy rate.Not available
Price/Sqft$555/sqft
Est. Mortgage$4,720/mo
Tax Amount (2024)$1,715/yr
Days On Market49 days
Description
Stunning Custom-Built DETACHED INFILL in the highly sought-after neighborhood of Highwood Park! This immaculate 2-story home spans over 2,800 sq ft of thoughtfully designed living space, blending modern luxury with comfortable family living. As you step inside, you are welcomed by an expansive foyer that transitions effortlessly into the open-concept main floor. Soaring 9' ceilings on each floor and large windows flood the space with natural light, highlighting the elegant hardwood floors and sophisticated finishes throughout. The gourmet kitchen is a chef’s dream, featuring quartz countertops, premium stainless-steel appliances, a massive island with waterfall, capacity of seating, and ample cabinetry for all your culinary needs. Please note: the appliances featured in the photos are for staging purposes. The actual appliances are listed in the specifications supplement provided. The formal dining area is ideal for entertaining, seamlessly connecting to the inviting living room centered around a cozy gas fireplace. The main level also includes a well-appointed half bath and convenient access to the backyard and double detached garage. Upstairs, the luxurious master suite offers a serene retreat with a spacious walk-in closet and a lavish ensuite boasting dual vanities and a deep free standing soaking tub. The master bedroom also features a private balcony at the front of the house, complete with glass railing, providing a perfect spot to enjoy your morning coffee or unwind in the evenings. Two additional generously-sized bedrooms share a beautifully designed full bathroom, while the upper-level laundry room adds practicality to daily living. Legal basement Suite approved from City, where you could live, rent out, or Air BnB! Featuring a private entrance, a full kitchen, a spacious living area, 2 large bedrooms with walk in closets, and a full bathroom, this self-contained suite is perfect for generating rental income or accommodating extended family. There is no shortage of storage space throughout the home. All the closest in the house have custom-built closet organizers, provided ample storage space and enhanced functionality. In Addition, all bathroom and laundry rooms use ceramic tiles throughout in place of traditional baseboards, adding a sleek and clean look. Located on a quiet, tree-lined street, this home is just minutes from downtown, half block from prestigious schools, boutique shopping, and picturesque parks. Experience the perfect blend of style, comfort, and convenience. Discover your dream home at 33 Harvard Street in Highwood Park. Book your private showing today!
Property Details
Interior
Features
Main Floor
Living Room
17`0" x 13`0"Kitchen
16`0" x 17`0"2pc Bathroom
Dining Room
17`0" x 13`10"Exterior
Features
Parking
Garage spaces 2
Garage type -
Other parking spaces 0
Total parking spaces 2
Property History
 48
48


