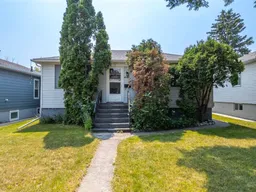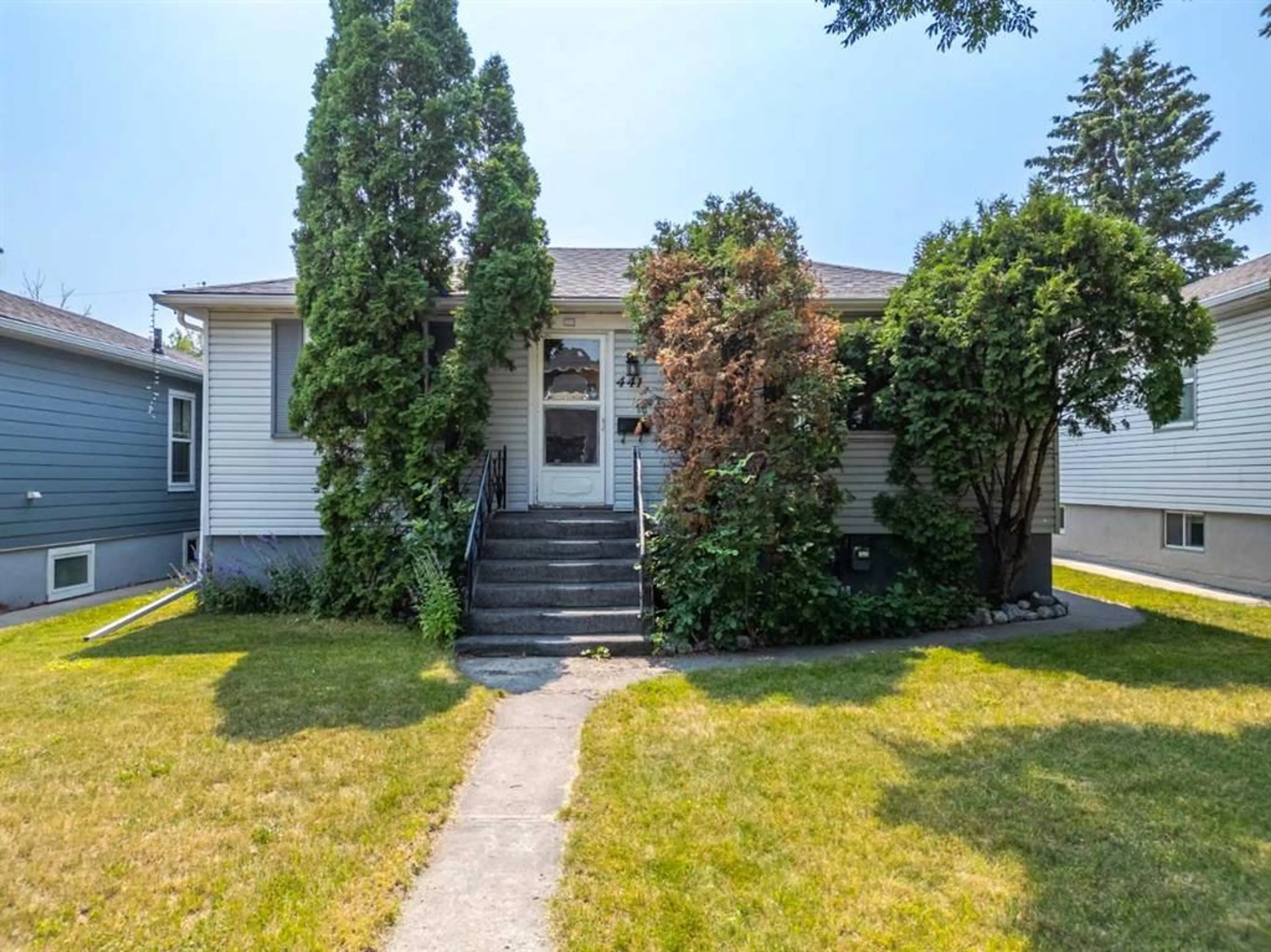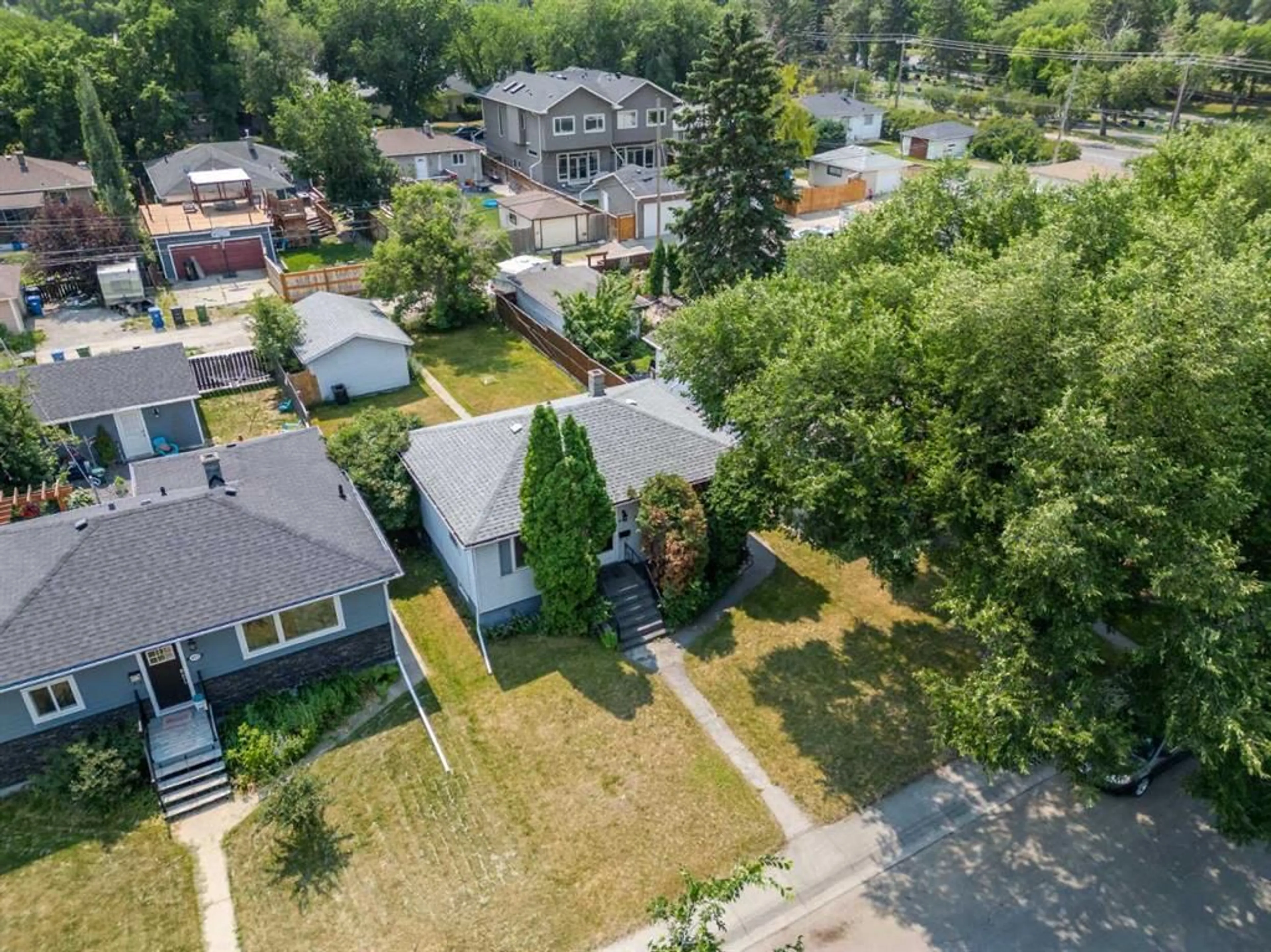441 34 Ave, Calgary, Alberta T2K 0B9
Contact us about this property
Highlights
Estimated ValueThis is the price Wahi expects this property to sell for.
The calculation is powered by our Instant Home Value Estimate, which uses current market and property price trends to estimate your home’s value with a 90% accuracy rate.$635,000*
Price/Sqft$734/sqft
Days On Market3 days
Est. Mortgage$2,490/mth
Tax Amount (2024)$3,447/yr
Description
Prime Investment or Dream Home Opportunity! Discover this gem perfect for first-time buyers, savvy investors, or visionary builders. Nestled on a desirable R-C2 zoned, 41 x 120 ft flat lot with a sunny south exposure yard, this bungalow boasts unlimited potential on a serene street. The main level features two spacious bedrooms and a full bath. The expansive living area is perfect for relaxation, while the sunlit kitchen, complete with a built-in eating area, offers a warm and welcoming atmosphere. Hardwood floors add a touch of charm, and the abundant natural light creates a bright and airy feel throughout. The lower level houses an illegal suite that includes an additional bedroom, a versatile den or storage space, a laundry area, a cozy living room, a dining room, and a full kitchen. This space is ideal for extended family, guests, or potential rental income. The outdoor area is a true haven, with a spacious and flat backyard that offers endless possibilities. Imagine entertaining friends and family with a hot tub, fire pit, games, kids' play area, and patio. There's even potential to build a new triple garage with a carriage suite, subject to municipal approval of course. While the primary value of this property lies in the land, the existing structure is very livable and filled with potential for those ready to invest some TLC. Whether you aim to renovate into your dream home, rent it out, or rebuild, the opportunities here are endless. This home must be seen to be appreciated. A virtual tour is available, so don't miss out on this incredible chance to create something special.
Property Details
Interior
Features
Main Floor
4pc Bathroom
7`8" x 4`10"Bedroom
11`1" x 10`9"Bedroom
11`7" x 10`9"Kitchen
11`3" x 11`1"Exterior
Features
Parking
Garage spaces 1
Garage type -
Other parking spaces 0
Total parking spaces 1
Property History
 50
50

