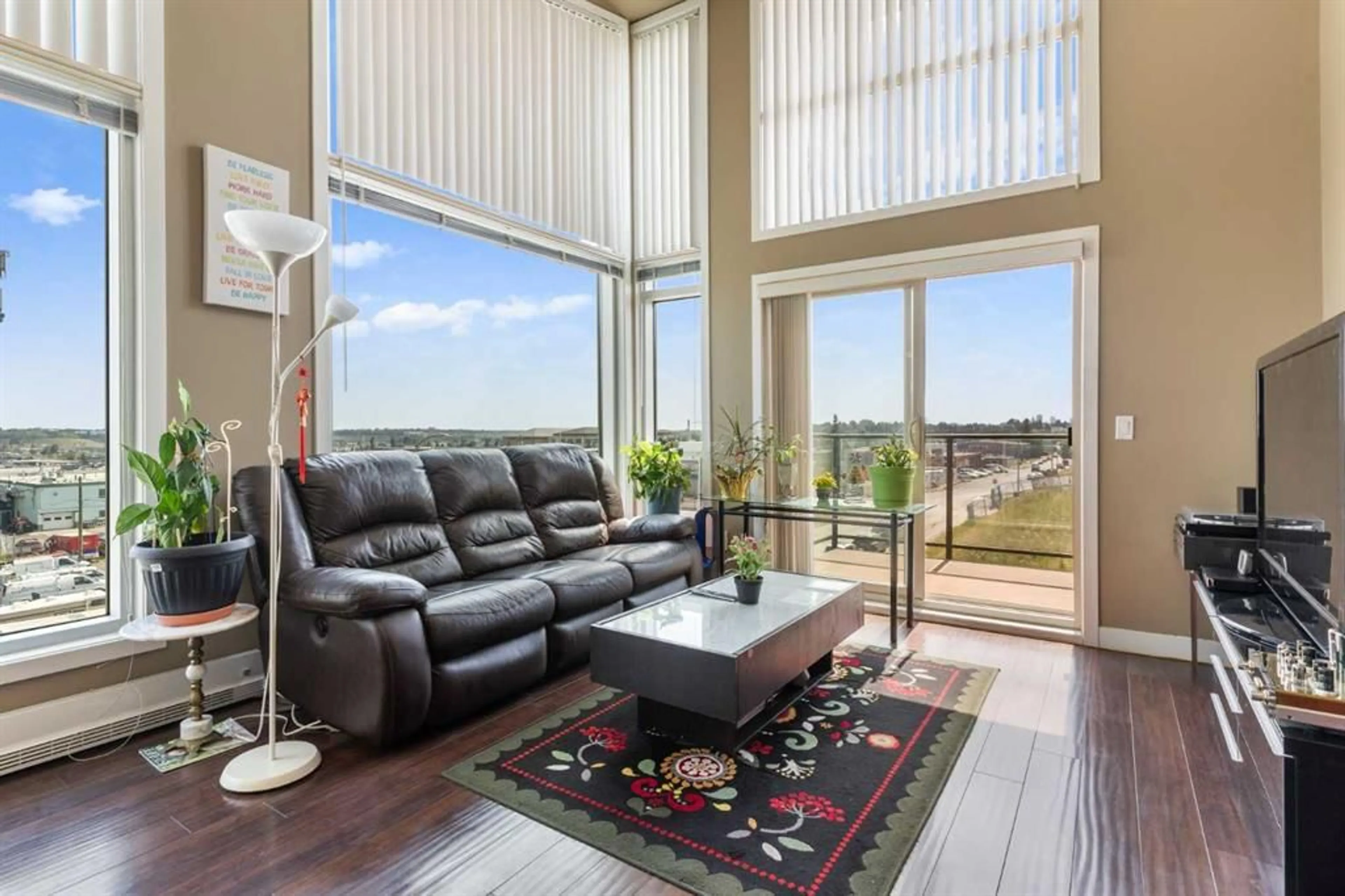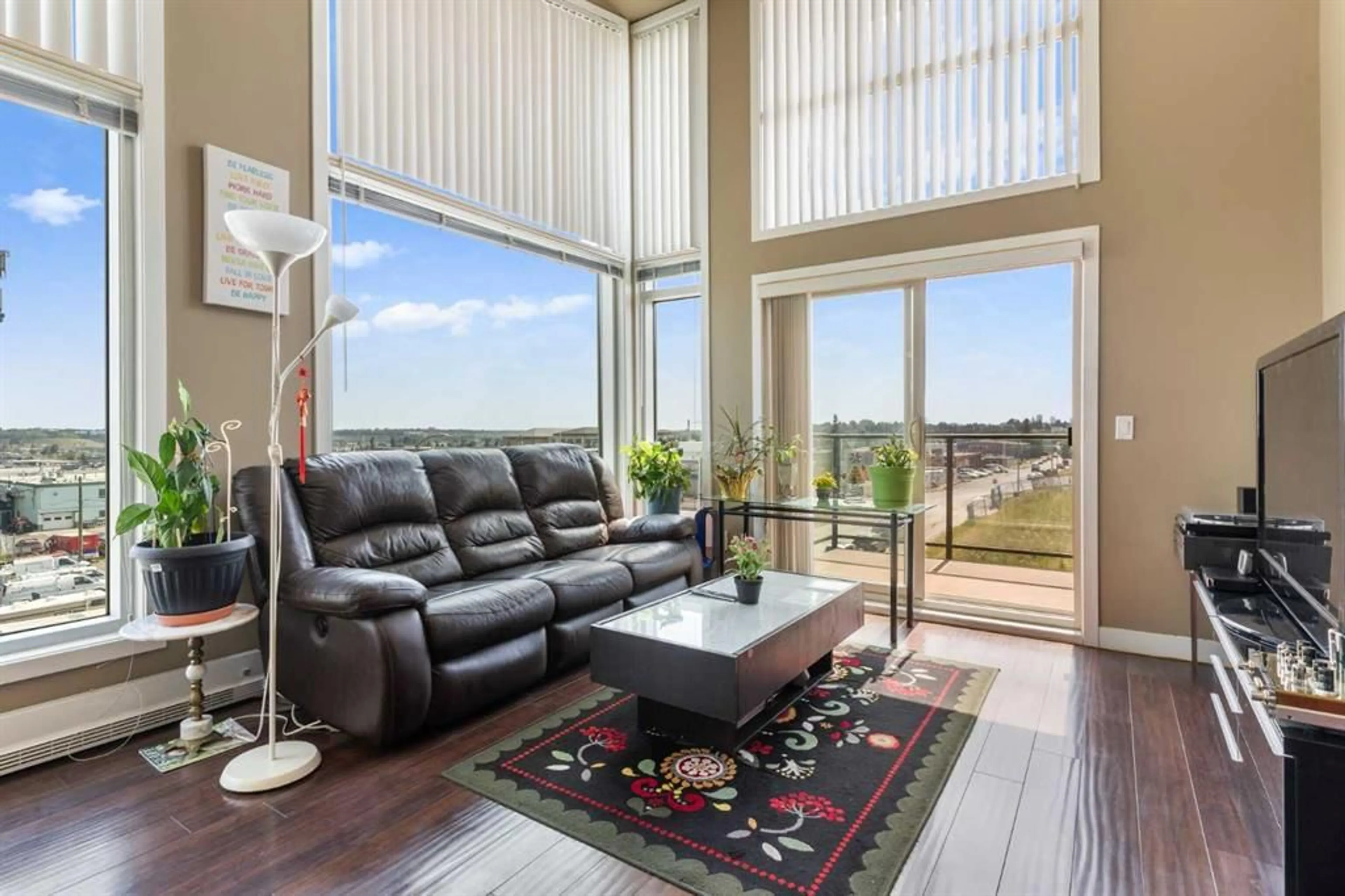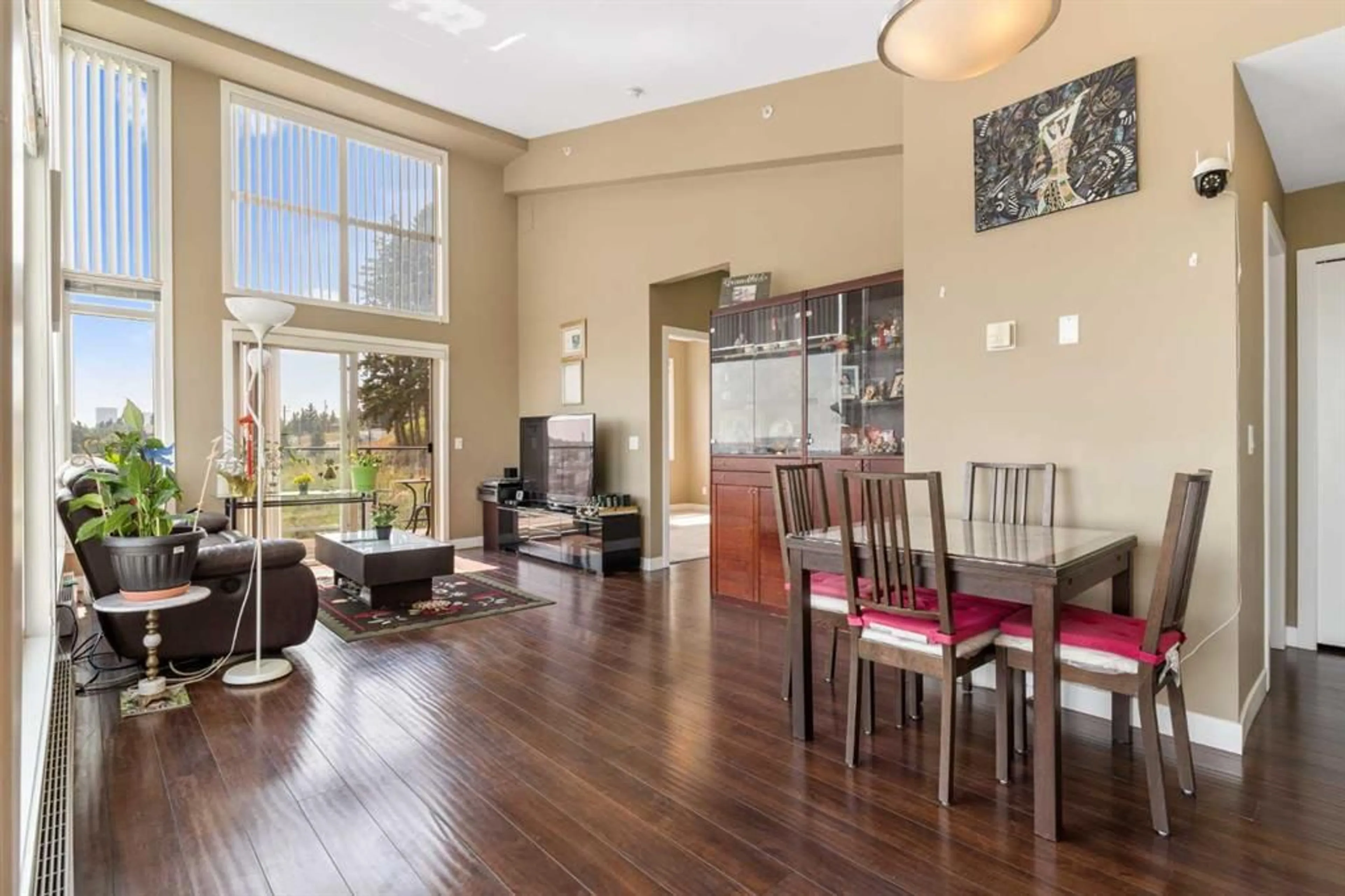4303 1 St #529, Calgary, Alberta T2E 2B1
Contact us about this property
Highlights
Estimated ValueThis is the price Wahi expects this property to sell for.
The calculation is powered by our Instant Home Value Estimate, which uses current market and property price trends to estimate your home’s value with a 90% accuracy rate.Not available
Price/Sqft$337/sqft
Est. Mortgage$1,627/mo
Maintenance fees$912/mo
Tax Amount (2024)$2,098/yr
Days On Market1 day
Description
PRICE to SELL! **Sellers will pay for your first 12 months condo fees** Welcome to your new home in Calgary’s inner city neighbourhood of Highland Park. This move in ready 2 bedrooms and a den home is located across from a large dog park/green space on a quiet street. It is also conveniently located only a block away from Centre Street’s bus routes, and has easy access to Deerfoot Trail. You will LOVE this TOP FLOOR CORNER UNIT with lofted 14" ceiling in the living room with floor to ceiling windows with UNOBSTRUCTED VIEW of the park and the surrounding area. The large windows also allow for sunlight to flood into the unit. The private balcony is picture-perfect for you to enjoy your morning coffee and the convenient gas connection for your BBQ is ready to go! The open concept kitchen and large island space is perfect for your cooking/baking needs while enjoying the beautiful view. The bright master bedroom features 2 closets and large ensuite with a double sink vanity! The 2nd bedroom is also spacious with 2 large windows. The den is perfectly sized for your office for those work-from-home days. This building offers heated underground parking, an assigned storage locker and a large party room with a kitchen for all your entertaining needs. This fabulous unit is priced to sell and it will not last! Call for your viewing today!
Property Details
Interior
Features
Main Floor
3pc Bathroom
7`6" x 8`11"5pc Ensuite bath
7`11" x 9`6"Bedroom
11`4" x 9`6"Dining Room
12`2" x 12`9"Exterior
Features
Parking
Garage spaces -
Garage type -
Total parking spaces 1
Condo Details
Amenities
Bicycle Storage, Elevator(s), Parking, Party Room, Secured Parking, Snow Removal
Inclusions
Property History
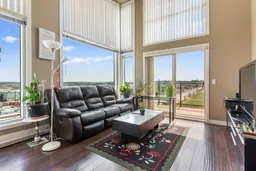 34
34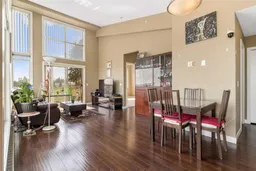 34
34
