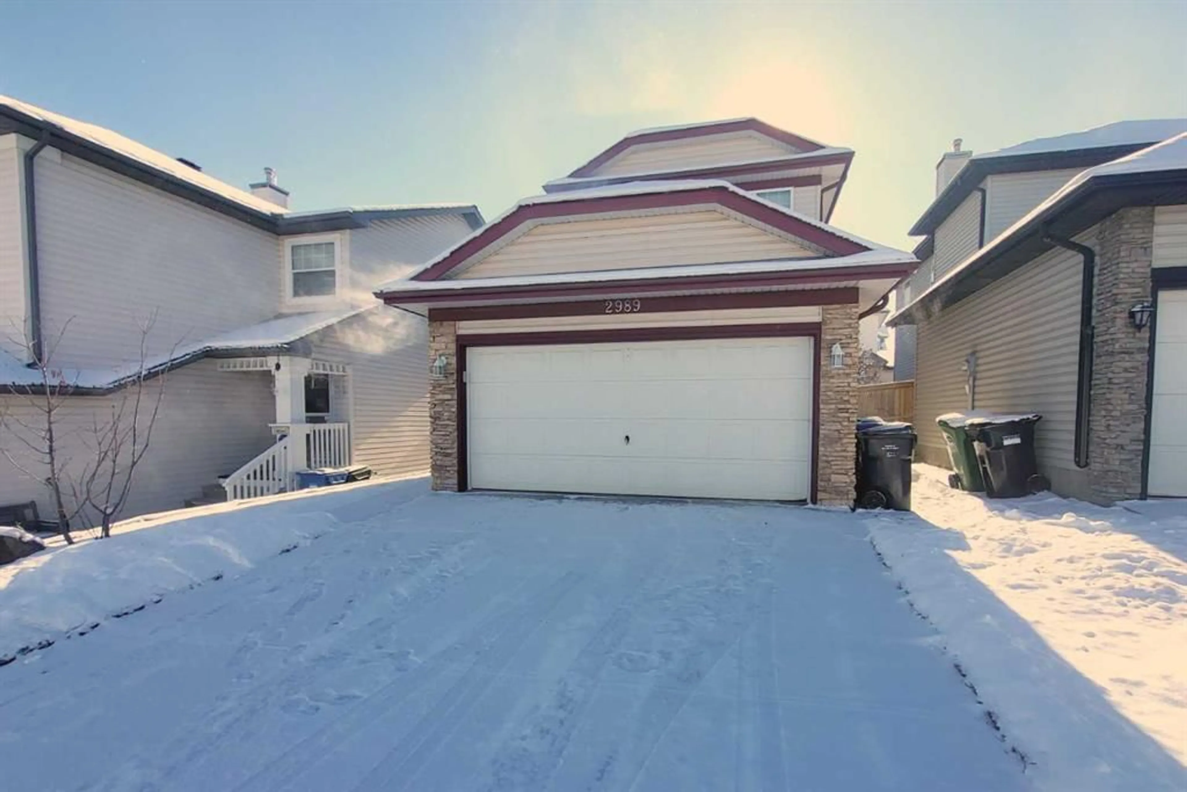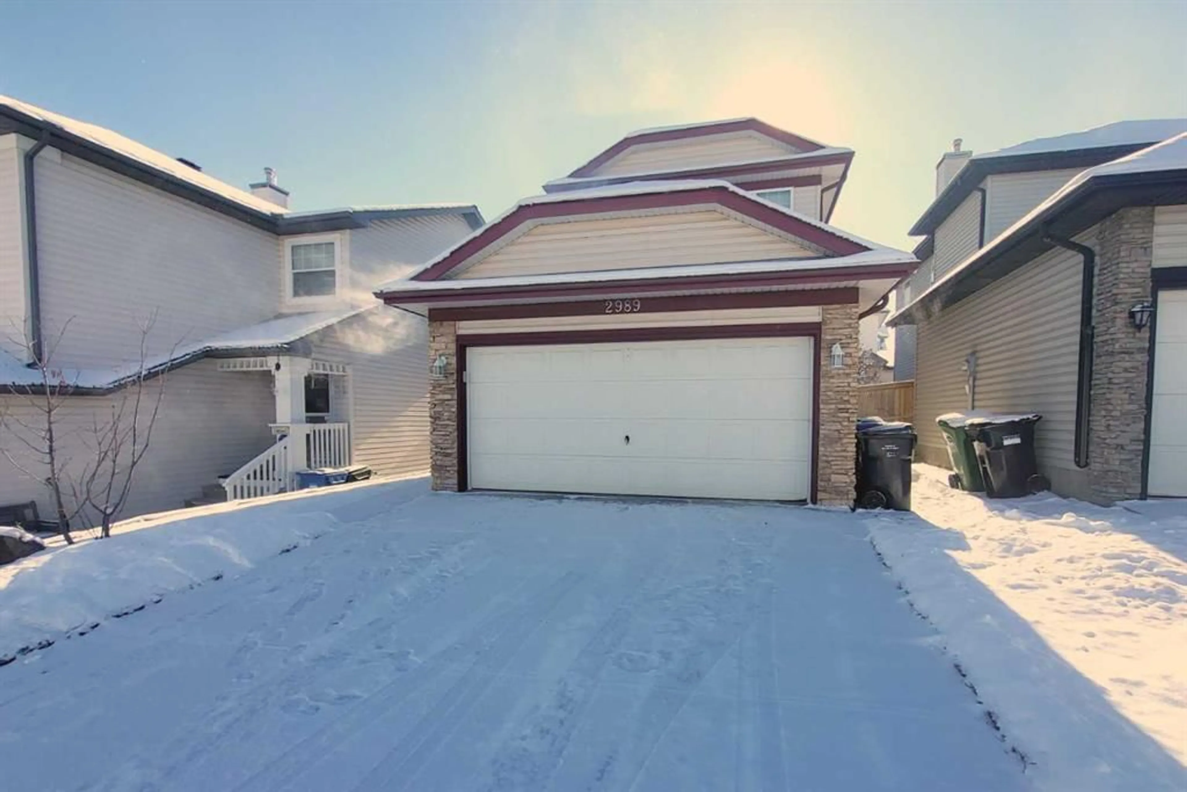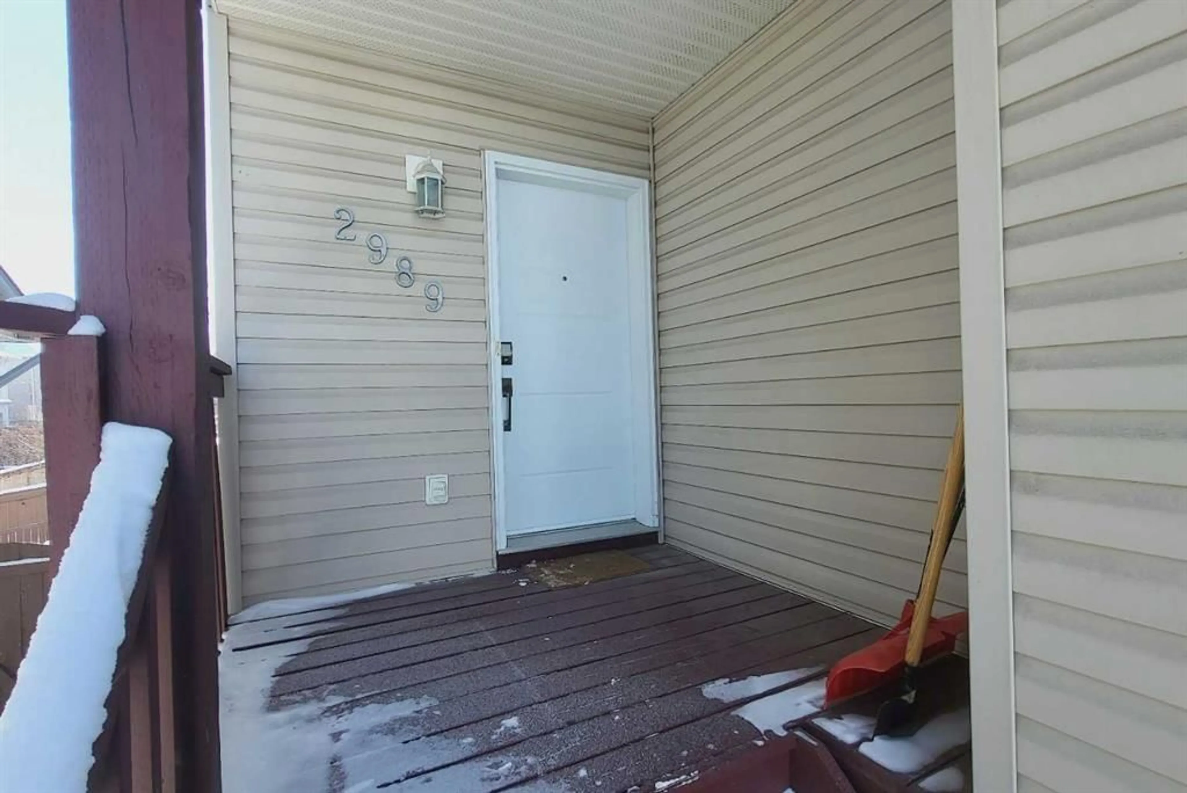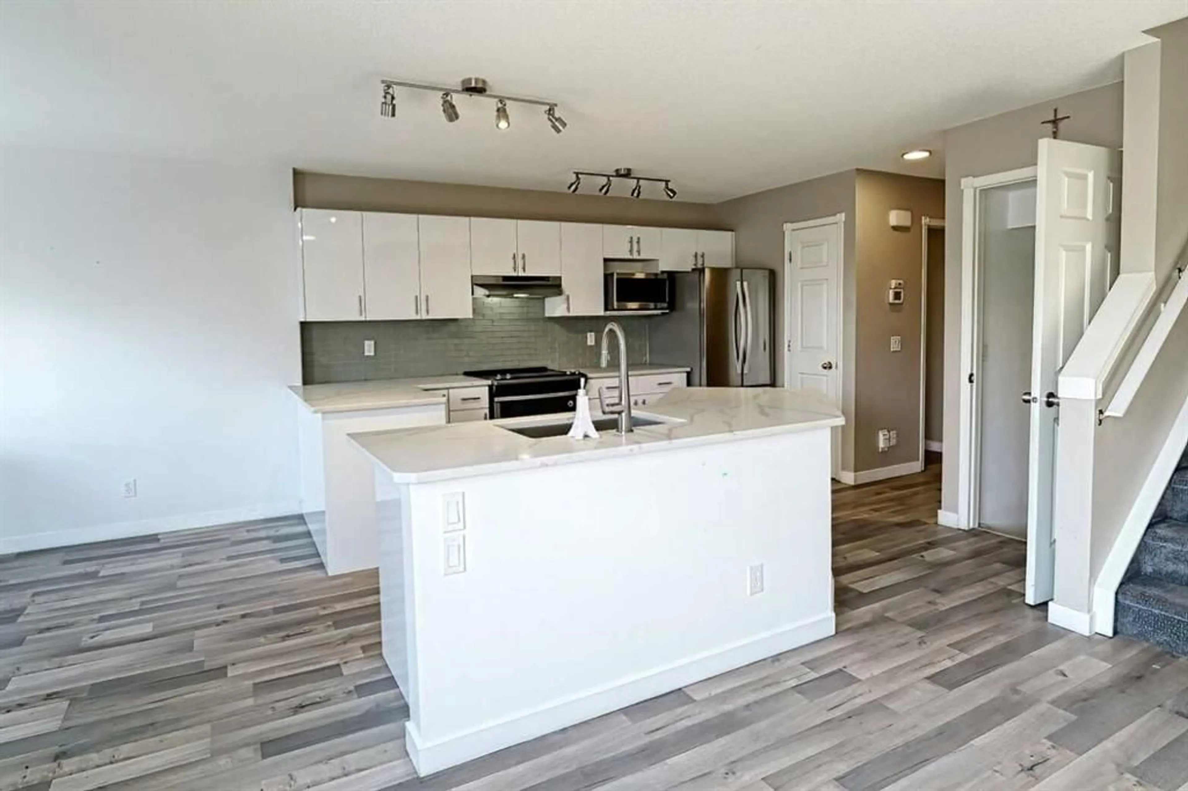2989 Hidden Ranch Way, Calgary, Alberta T3A5X5
Contact us about this property
Highlights
Estimated ValueThis is the price Wahi expects this property to sell for.
The calculation is powered by our Instant Home Value Estimate, which uses current market and property price trends to estimate your home’s value with a 90% accuracy rate.Not available
Price/Sqft$435/sqft
Est. Mortgage$2,662/mo
Tax Amount (2024)$3,398/yr
Days On Market5 days
Description
Welcome to your dream home in the serene neighborhood of Hidden Valley. This stunning residence boasts a grand vaulted foyer that immediately impresses upon entry. The airy open-concept main floor features updated luxury vinyl plank flooring and a modern high-gloss kitchen, complete with an extended quartz island—perfect for entertaining and upgrading You'll appreciate the convenience of a main floor laundry room with included front-load machines. The upper level hosts a magnificent master suite that offers a private balcony for relaxation, a spacious walk-in closet, and a luxurious 4-piece ensuite featuring a travertine tub surround and a rain shower head. Two additional bedrooms and a well-appointed 4-piece bathroom complete this level. The fully finished basement is an entertainer's delight, featuring a flexible recreation or games room with stylish pot lights, and a large den that can easily be converted into an extra bedroom. Plus, a 2-piece bath with modern fixtures adds convenience. Enjoy outdoor living with a covered porch and balcony in the front, complemented by a spacious deck and tiered lawns in the back, perfect for gatherings or peaceful evenings. Don't miss the opportunity to make this exquisite property your new home!
Property Details
Interior
Features
Main Floor
Living Room
43`3" x 45`5"Dining Room
31`2" x 32`7"Kitchen
38`0" x 41`7"Laundry
20`9" x 17`6"Exterior
Features
Parking
Garage spaces 2
Garage type -
Other parking spaces 2
Total parking spaces 4
Property History
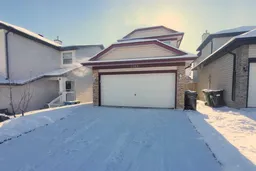 38
38
