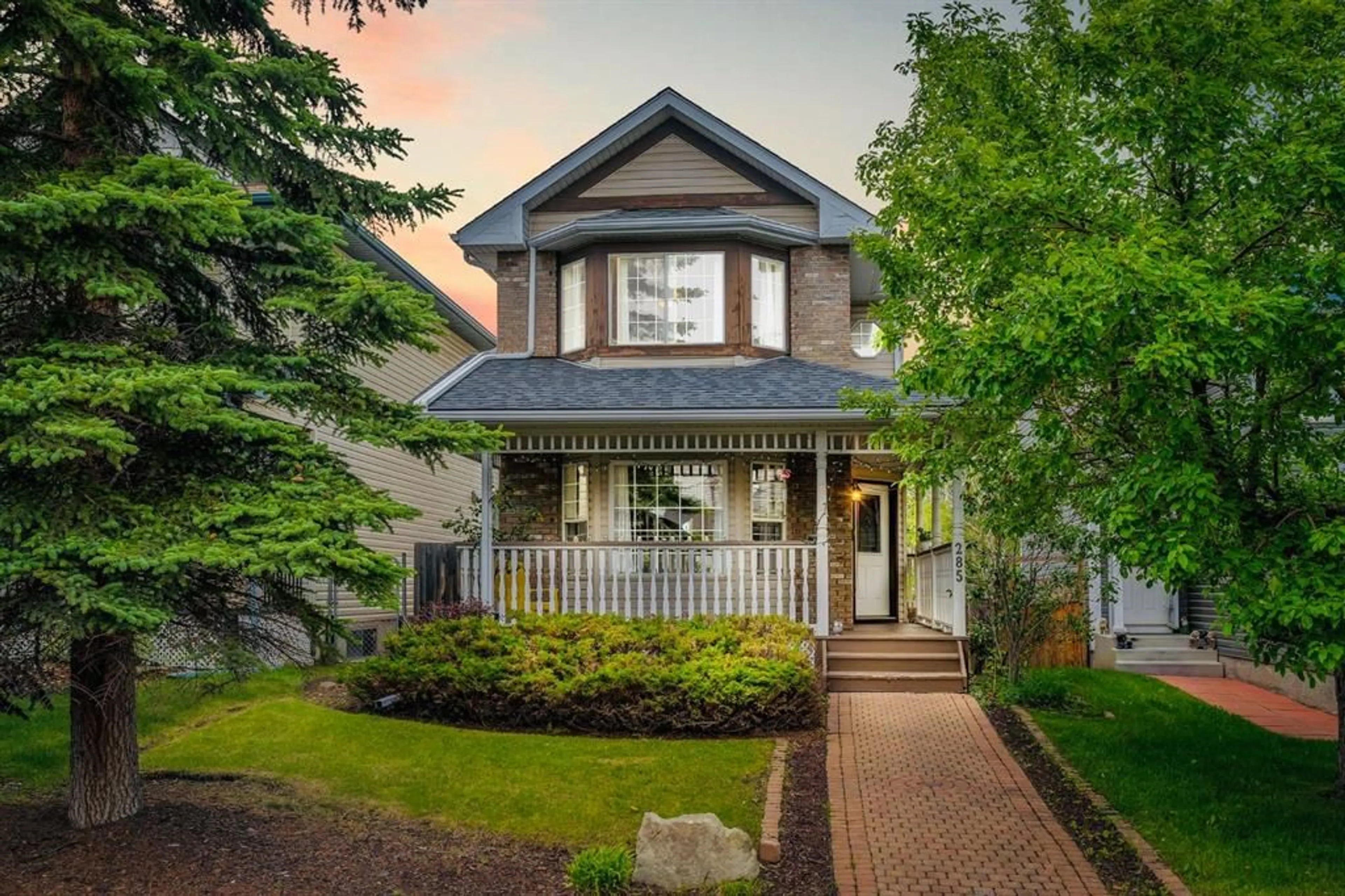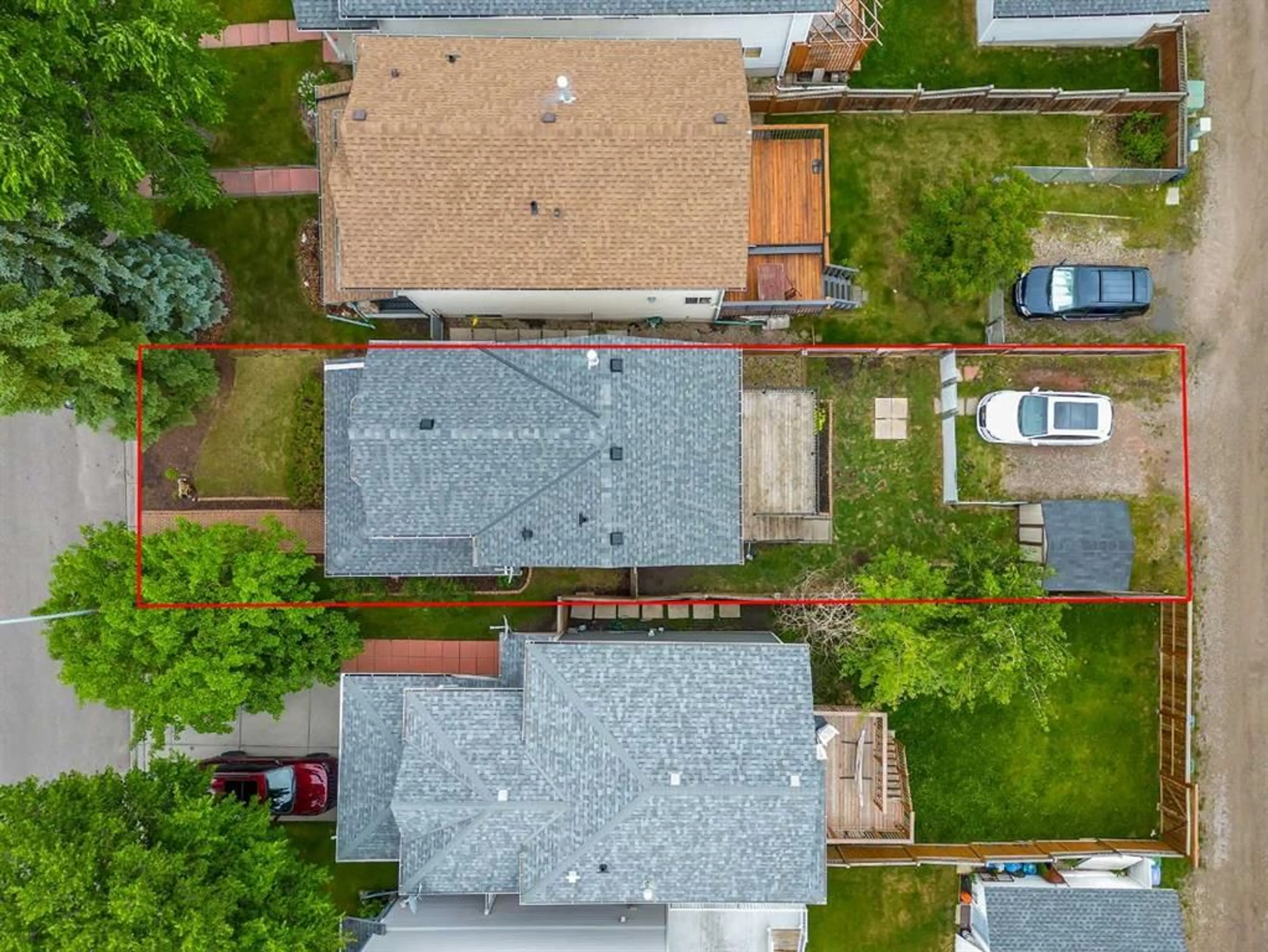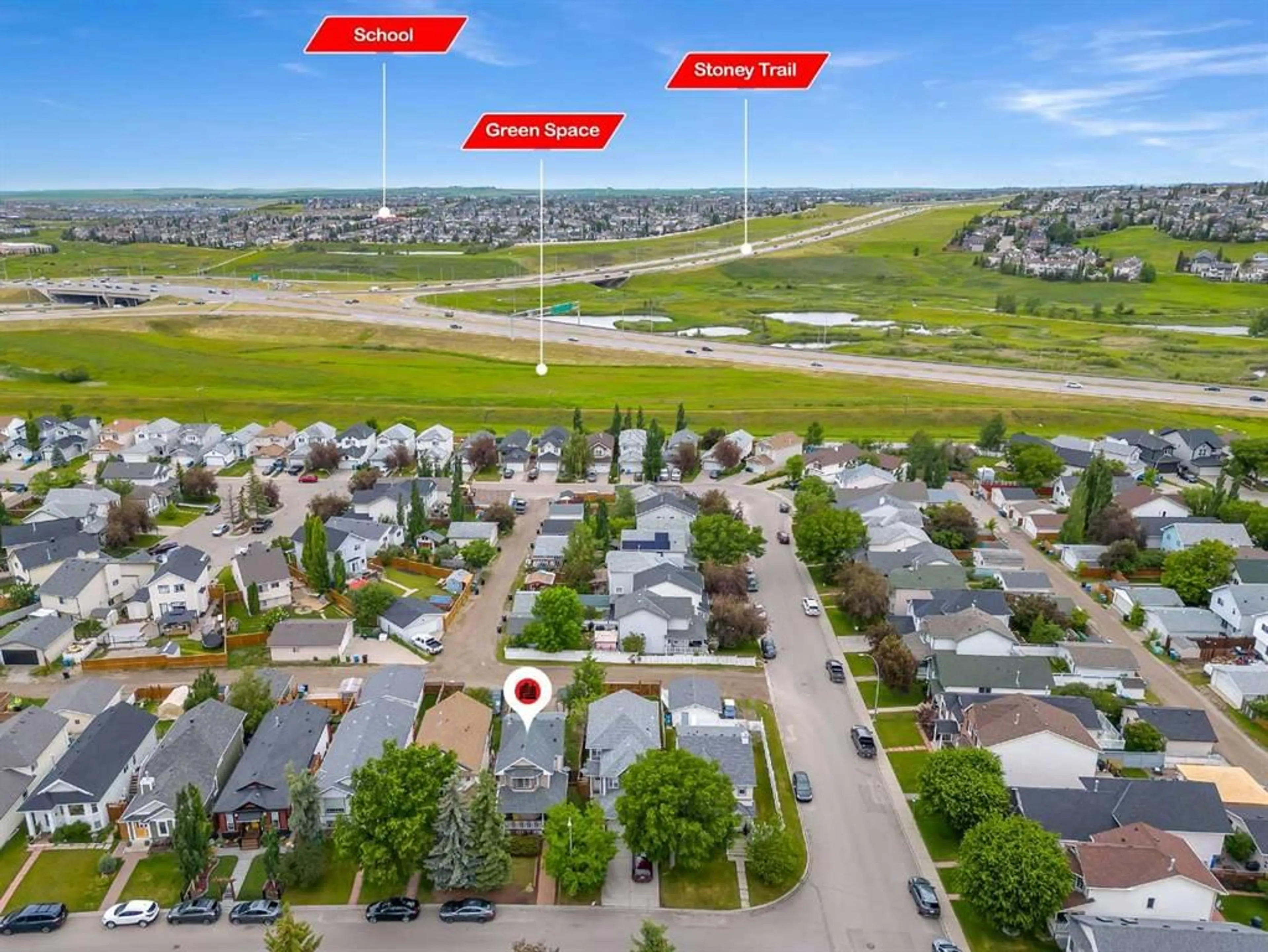285 Hidden Spring Green, Calgary, Alberta T3A 5N2
Contact us about this property
Highlights
Estimated ValueThis is the price Wahi expects this property to sell for.
The calculation is powered by our Instant Home Value Estimate, which uses current market and property price trends to estimate your home’s value with a 90% accuracy rate.$563,000*
Price/Sqft$533/sqft
Days On Market23 days
Est. Mortgage$2,620/mth
Tax Amount (2024)$2,893/yr
Description
Step into this exceptional opportunity in Hidden Valley, where location reigns supreme! This detached home spans 1143 sq. ft. and is a true gem with 4 bedrooms and 2.5 bathrooms. Striking a harmonious balance between serenity and accessibility, it promises a lifestyle of comfort and ease. Upon entry, you're greeted by a bright and spacious living area, ideal for both relaxation and entertaining. The kitchen comes with exceptional appliances including a dishwasher, stove and a fridge with water dispenser, complemented by a generous dining space. Accessible from the kitchen, the deck and backyard, creating a perfect setting for gatherings or quiet moments. Upstairs, three bedrooms, including a well-proportioned primary bedroom, ensure ample space for family comfort. The updated 4 pc bathroom adds to the convenience. The fully finished basement stands out with its generously sized bedroom, a 3-pc bathroom, a recreational room, a new technology washer and dryer in the laundry area, and abundant storage, offering versatility and additional space for family activities. With walking distance of less than 500m to 3 different schools, day cares as well park and bus stop, make this home is a haven for families alike. Not to forget its much closer to the picturesque Nose Hill Park and shopping centers as well. Secure your viewing now, as this property is competitively priced and in high demand!
Property Details
Interior
Features
Basement Floor
Game Room
9`0" x 18`1"Furnace/Utility Room
6`7" x 11`2"3pc Bathroom
5`6" x 8`4"Bedroom
9`9" x 11`5"Exterior
Features
Parking
Garage spaces -
Garage type -
Total parking spaces 2
Property History
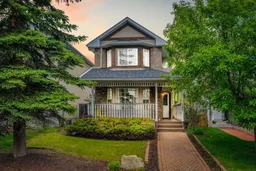 35
35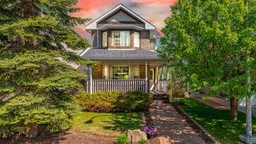 28
28
