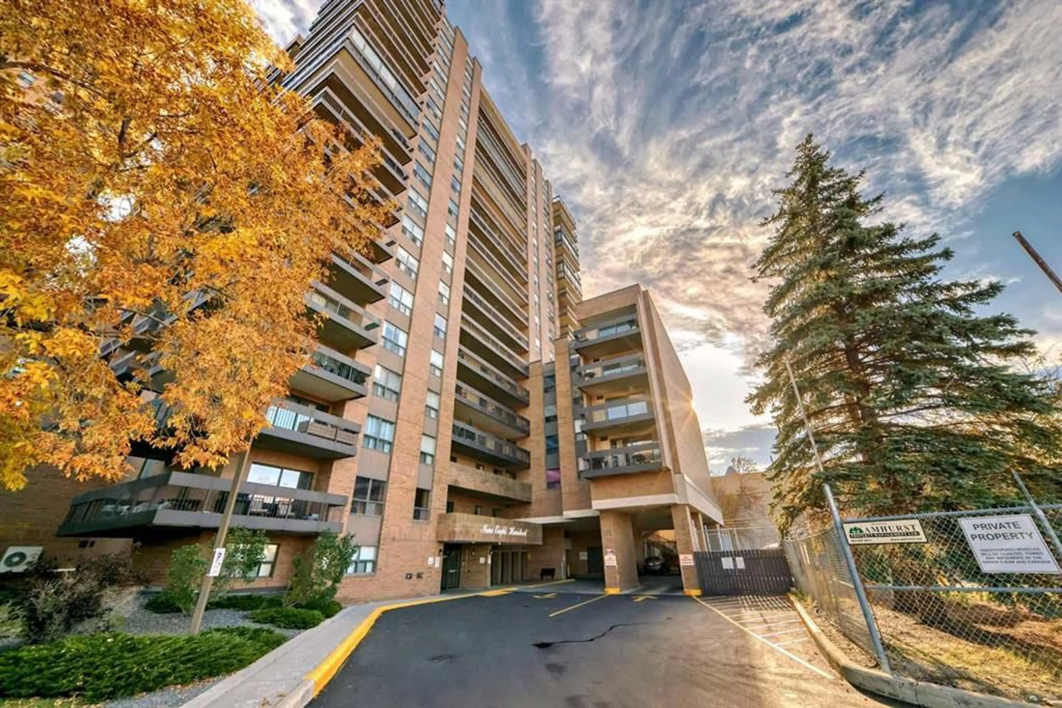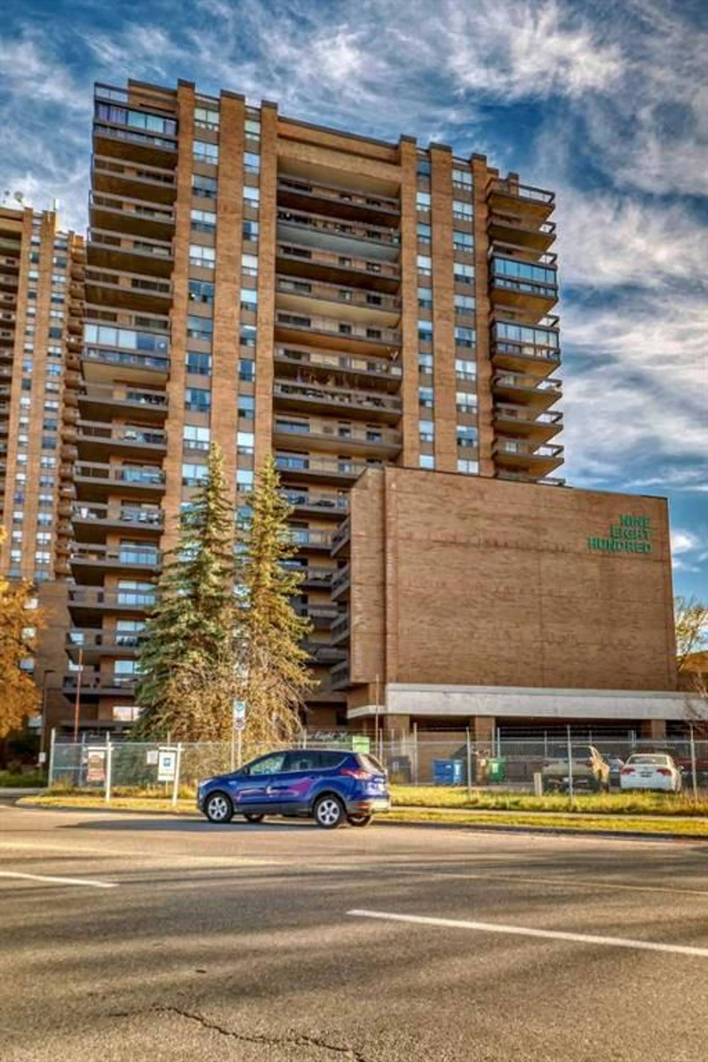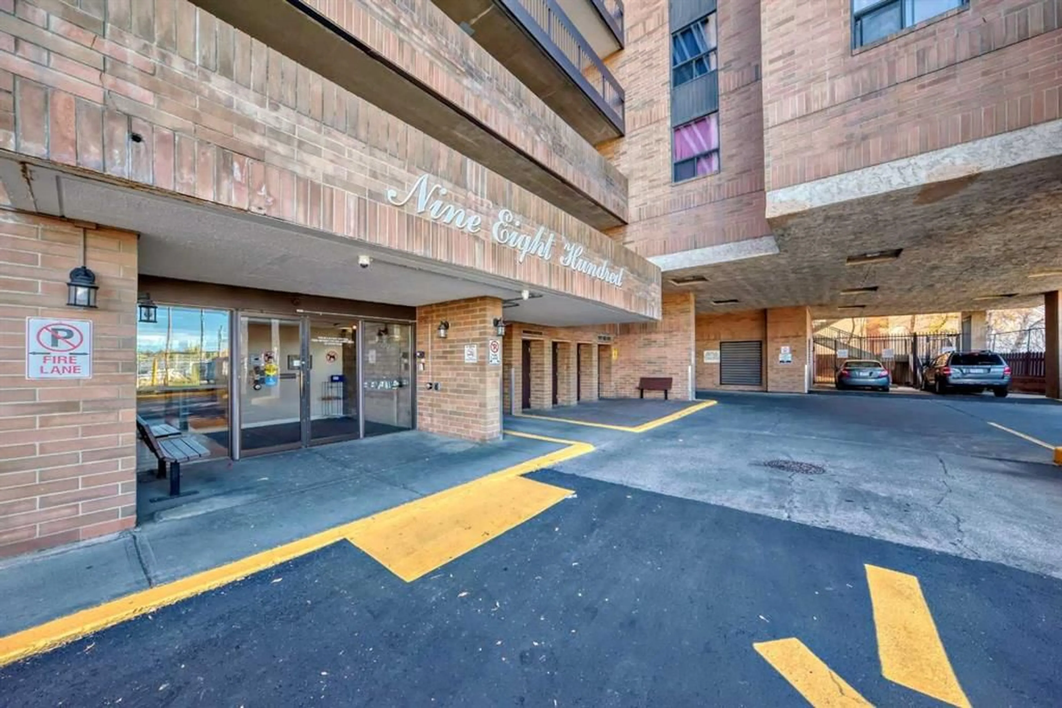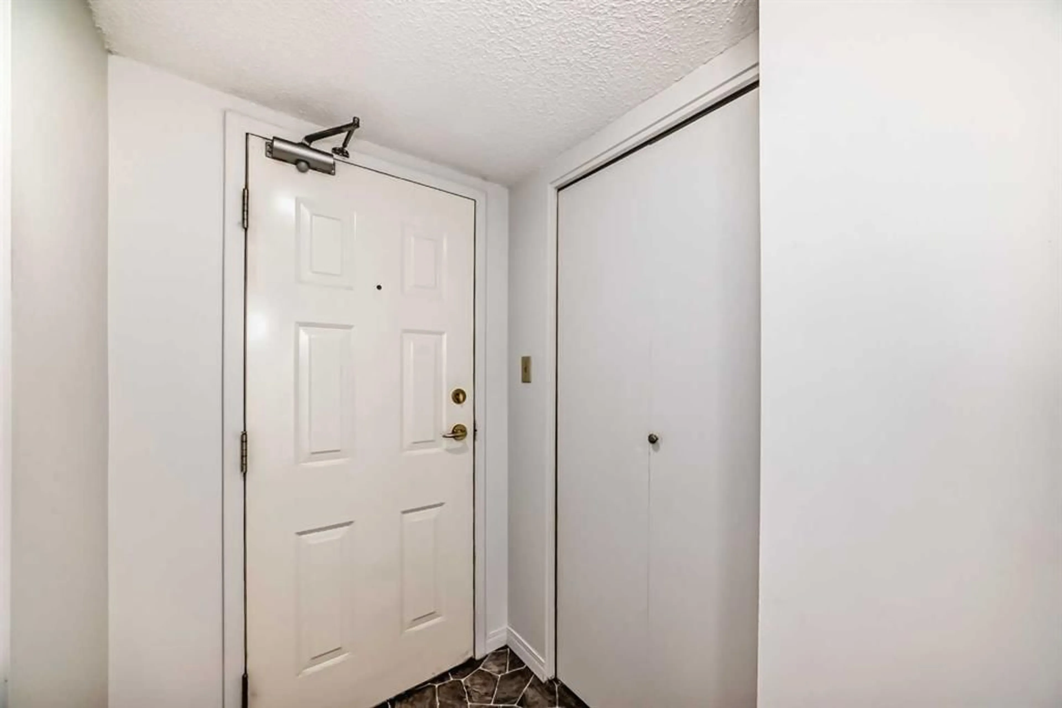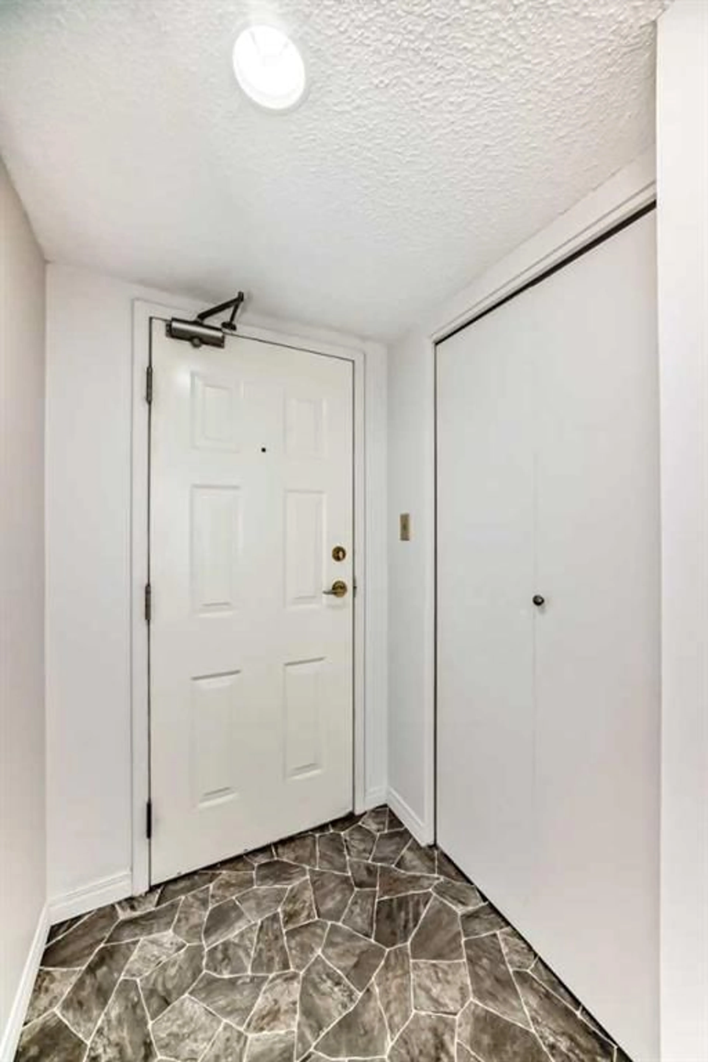9800 Horton Rd #516, Calgary, Alberta T2V 5B5
Contact us about this property
Highlights
Estimated ValueThis is the price Wahi expects this property to sell for.
The calculation is powered by our Instant Home Value Estimate, which uses current market and property price trends to estimate your home’s value with a 90% accuracy rate.Not available
Price/Sqft$298/sqft
Est. Mortgage$902/mo
Maintenance fees$561/mo
Tax Amount (2024)$1,216/yr
Days On Market66 days
Description
This well-maintained, 18+ building is located just minutes from the bustling amenities of MacLeod Trail, making it an ideal investment. This 700+ sq ft unit features 1 bedroom, 1 bath, a spacious living room, and an adjoining dining area, providing versatile furniture layout options. The efficient galley-style kitchen offers ample storage and workspace, while the unit also includes in-suite laundry and additional storage space. Enjoy the sunny, east-facing balcony located on the 5th floor. Excellent Investment Opportunity! Own Two Side-by-Side Units at Nine Eight Hundred! Unit #501 (MLS# A2172207) is also available for purchase, offering the chance to own both units. Nine Eight Hundred is situated in a prime location, steps away from a variety of shops, services, and restaurants, ensuring convenience and easy living. The building itself is a classic concrete and brick structure with a welcoming, mature community. Residents benefit from a proactive condo board, an on-site manager during the day, and great amenities including a fitness room, sauna, cozy library, and social room for gatherings. Condo fees include electricity. The Southland LRT Station is just a 7-minute walk away, and Southland Leisure Centre and Southcentre Mall are only a 5-minute drive, making this property perfect for those seeking both comfort and convenience.
Property Details
Interior
Features
Main Floor
Living Room
12`2" x 12`0"Kitchen
12`11" x 8`3"Dining Room
10`1" x 10`1"Bedroom - Primary
11`2" x 12`9"Exterior
Features
Parking
Garage spaces -
Garage type -
Total parking spaces 1
Condo Details
Amenities
Clubhouse, Elevator(s), Fitness Center, Recreation Room
Inclusions

