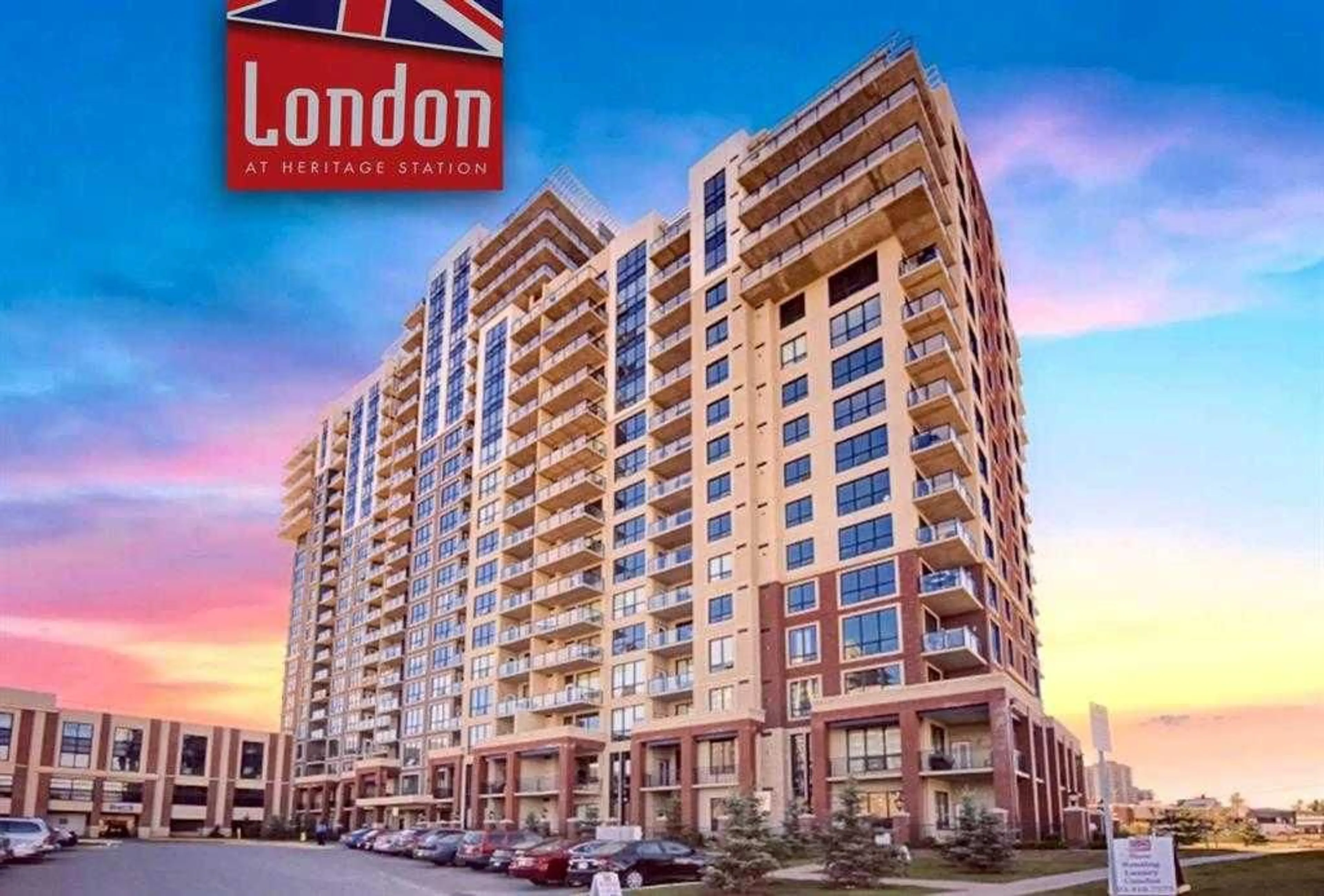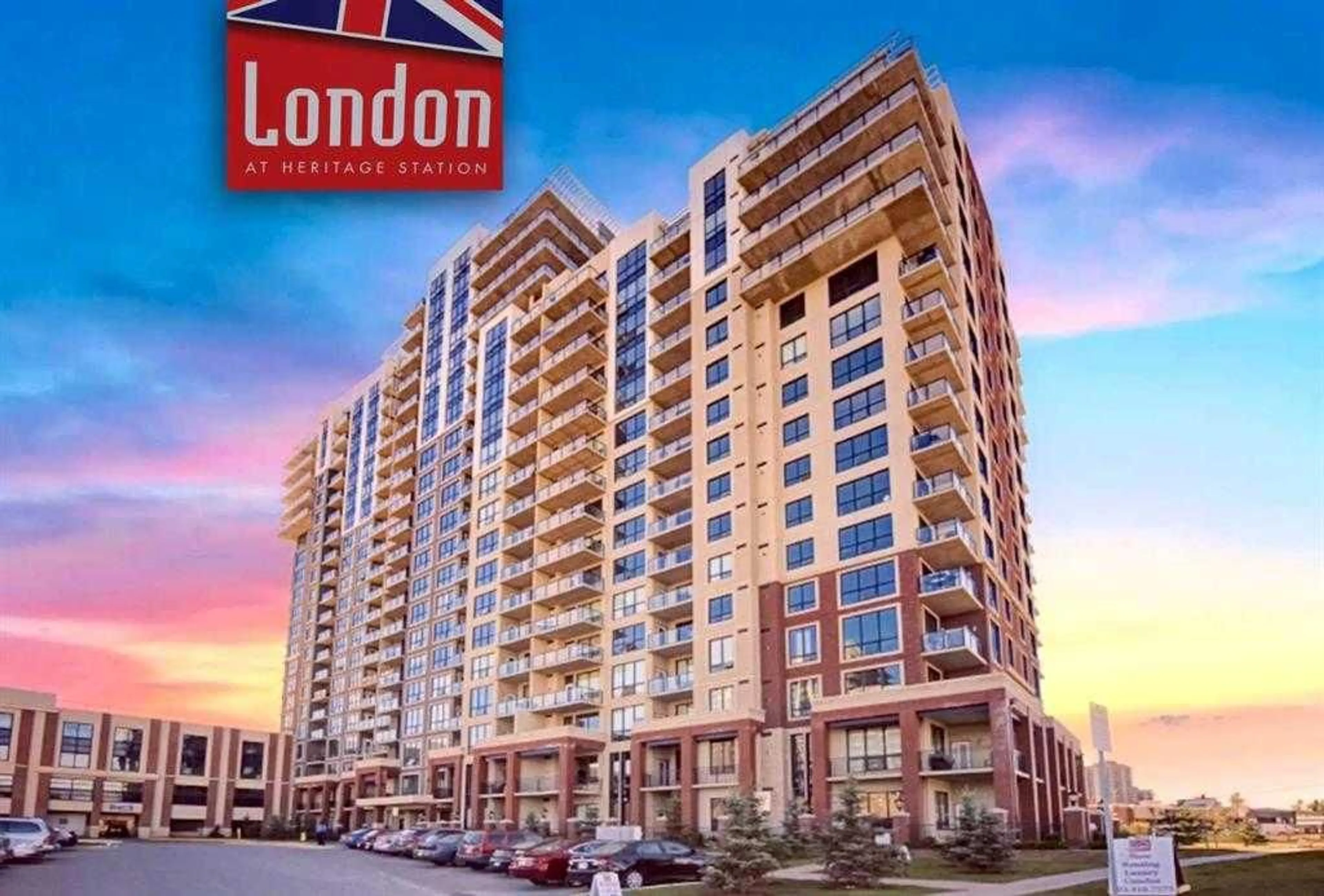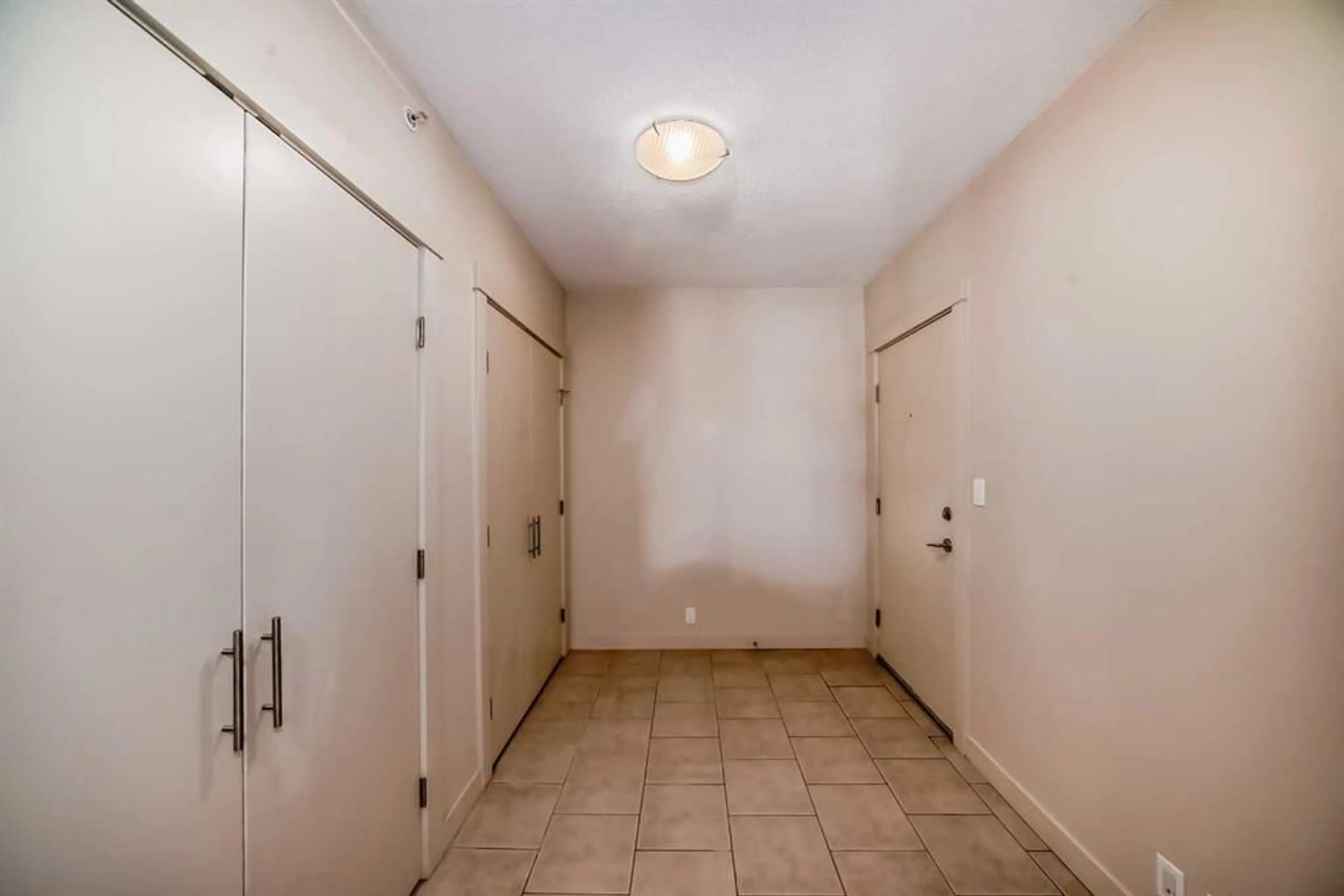8880 Horton Rd #619, Calgary, Alberta T2V 2W3
Contact us about this property
Highlights
Estimated ValueThis is the price Wahi expects this property to sell for.
The calculation is powered by our Instant Home Value Estimate, which uses current market and property price trends to estimate your home’s value with a 90% accuracy rate.Not available
Price/Sqft$373/sqft
Est. Mortgage$1,675/mo
Maintenance fees$576/mo
Tax Amount (2024)$1,890/yr
Days On Market7 days
Description
Welcome to modern city living at London at Heritage Station, where convenience meets style in Corner Unit 619, located at 8880 Horton Rd SW, Calgary. This beautifully renovated 2-bedroom, 2-bathroom condo offers a spacious 1,045 square feet of open-concept living, ideal for first-time buyers, couples, or anyone craving the condo lifestyle. With new luxury vinyl plank flooring, sleek granite countertops, and floor-to-ceiling windows, the space is bright and welcoming, while eco-friendly upgrades like the high-efficiency hot water on-demand system add extra value. Perfectly situated, this vibrant condo community brings daily essentials to your doorstep, including a grocery store, coffee shops, restaurants, and professional services. The building features secure underground parking, bicycle storage, and a 17th-floor rooftop sunroom and patio—an ideal spot to unwind with beautiful city views. Just steps from the Heritage C-Train Station and only 10 minutes from Downtown Calgary, this location offers unmatched access to everything the city has to offer. With additional world-class amenities coming soon, now is the time to embrace a lifestyle that combines luxury, location, and ease. Don’t miss the chance to make this sought-after corner unit your new home—contact us today to schedule your private showing!
Property Details
Interior
Features
Main Floor
Kitchen
11`7" x 13`5"Dining Room
15`5" x 10`1"Bedroom
11`1" x 11`0"4pc Ensuite bath
8`0" x 6`0"Exterior
Features
Parking
Garage spaces -
Garage type -
Total parking spaces 1
Condo Details
Amenities
Bicycle Storage, Clubhouse, Community Gardens, Elevator(s), Parking, Secured Parking
Inclusions
Property History
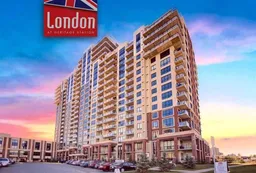 50
50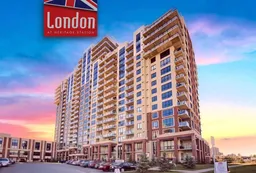 48
48
