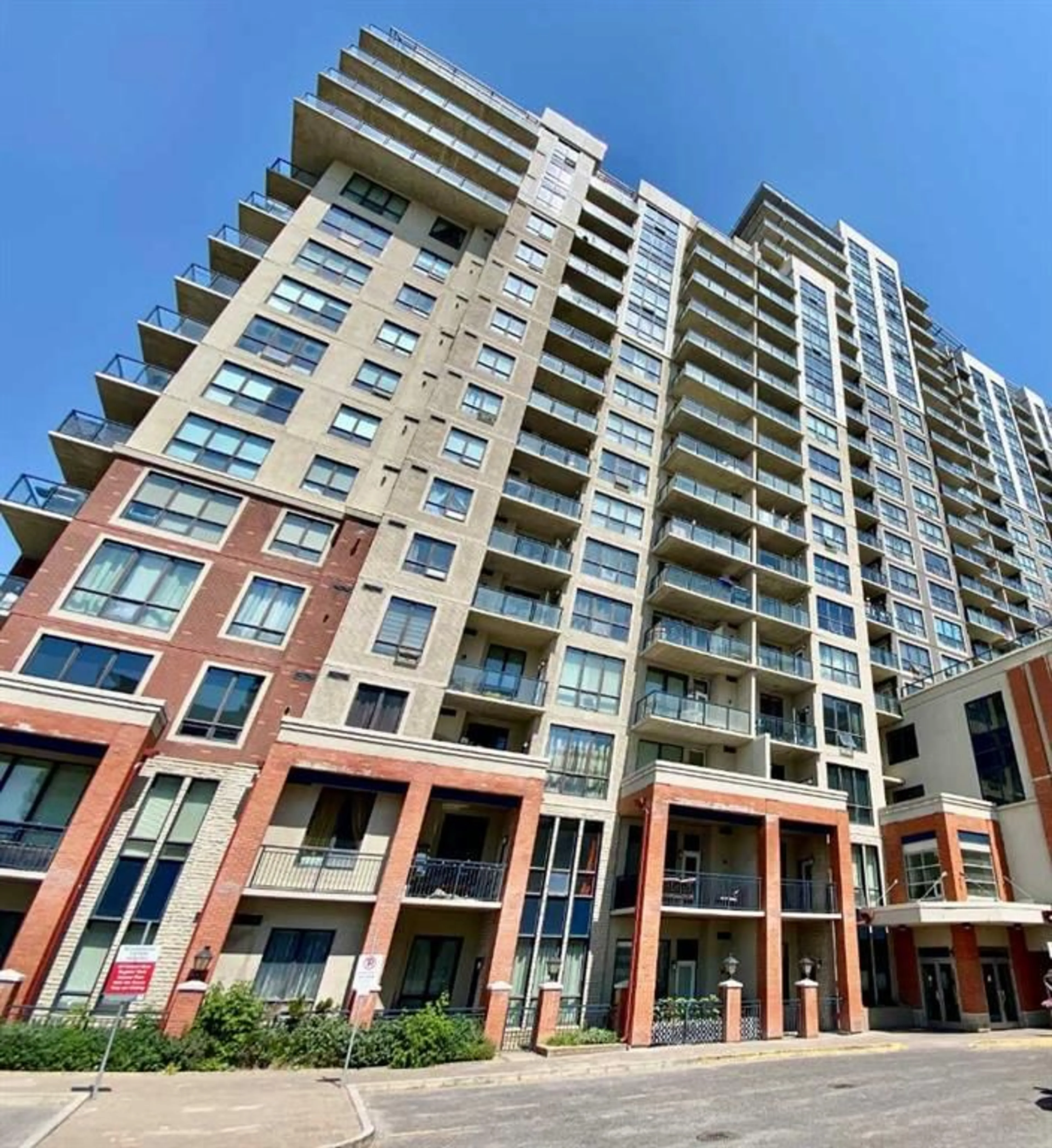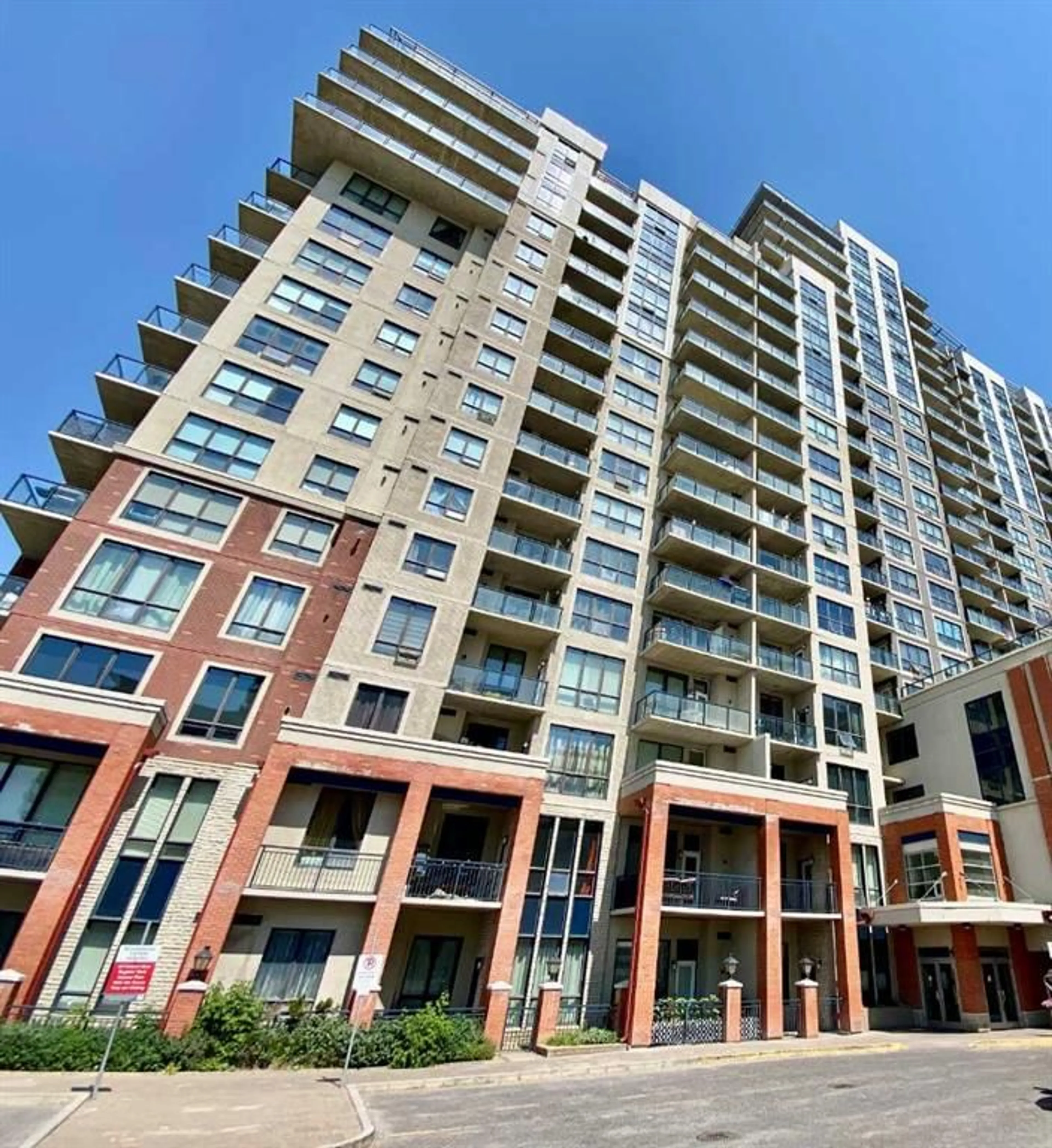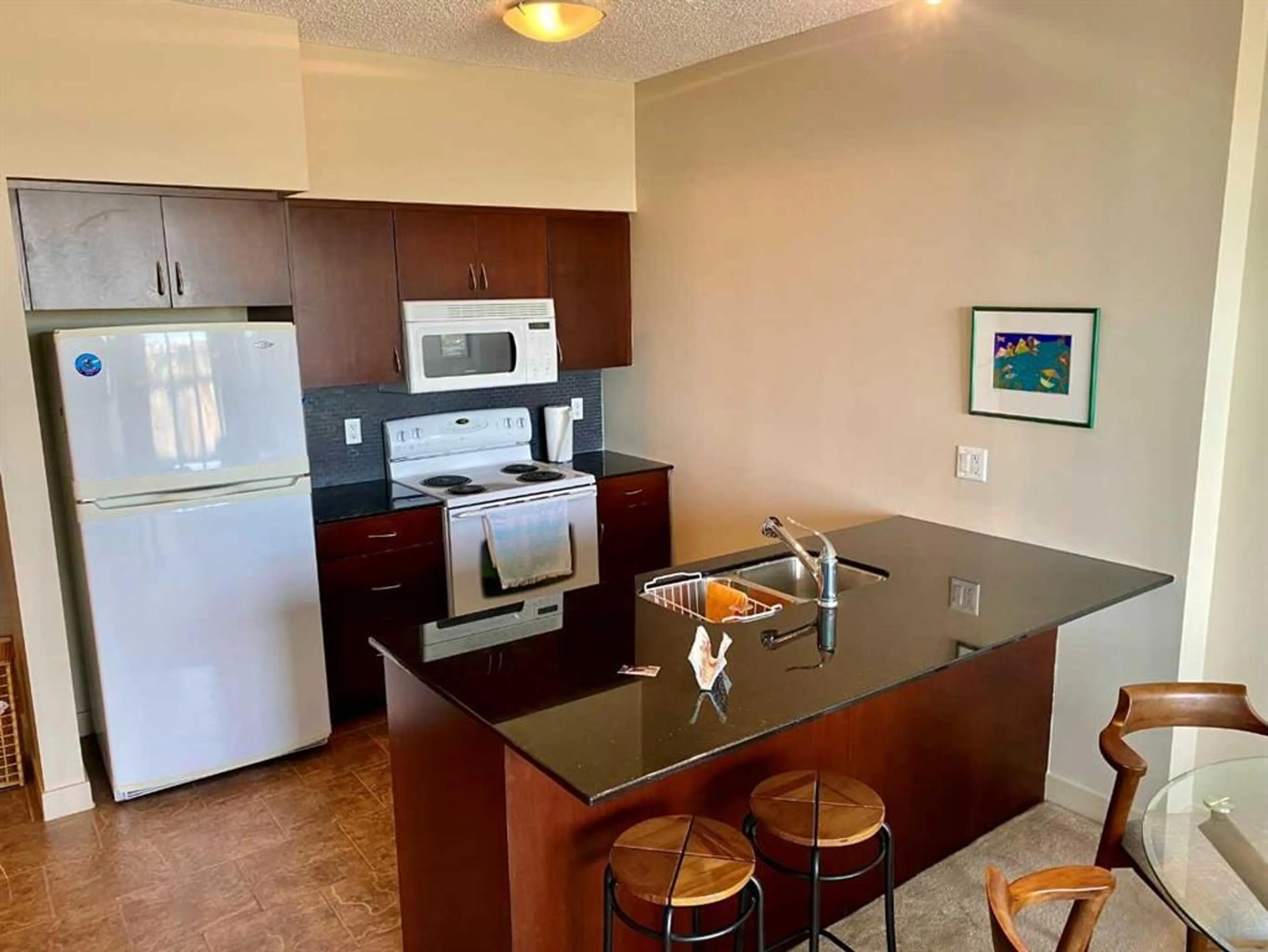8710 Horton Rd #1203, Calgary, Alberta T2V 0P7
Contact us about this property
Highlights
Estimated ValueThis is the price Wahi expects this property to sell for.
The calculation is powered by our Instant Home Value Estimate, which uses current market and property price trends to estimate your home’s value with a 90% accuracy rate.Not available
Price/Sqft$369/sqft
Est. Mortgage$1,127/mo
Maintenance fees$407/mo
Tax Amount (2024)$1,537/yr
Days On Market20 days
Description
The condo has just been freshly painted and offers a stunning powder blue feature wall. Enjoy the Great Mountain & City Views from the north side of London Towers. This spacious condo is legally a two bedroom apartment that can also be used as a One bedroom and den/office. It is conveniently located right next to the Heritage C-train station for quick access to downtown and around the city. This bright and colorful condo has plenty of room with 711 sqft of comfortable living space. The master bedroom is on the north side and gives your unprecedented views of downtown Calgary. The open floor plan living room, dining room and kitchen is flooded with natural sunlight from the large picture window. The kitchen is modern with sleek black granite counter tops, perfect for entertaining and baking. The entrance, kitchen, den, laundry and bathroom all feature easy maintenance ceramic tiles. The Livingroom and bedroom feature plush carpet. The large balcony has amazing views of the mountains to the west, downtown to the north and the nearby hustle and bustle of Macleod trail. The building features a large party rooftop open space perfect for hosting all your summer events. Best of all Save-On Foods can be accessed through the parkade. There is also ample shopping, schools and restaurants in the area. Just minutes to Chinook Mall and South Centre Shopping. Come view it today.
Property Details
Interior
Features
Main Floor
Kitchen With Eating Area
11`0" x 10`9"Laundry
4`0" x 5`0"Entrance
10`0" x 5`0"Bedroom
10`9" x 6`3"Exterior
Features
Parking
Garage spaces -
Garage type -
Total parking spaces 1
Condo Details
Amenities
Elevator(s), Roof Deck, Secured Parking, Visitor Parking
Inclusions
Property History
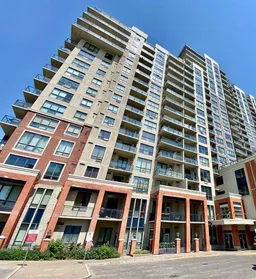 16
16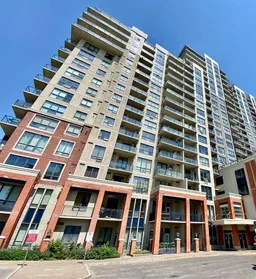 16
16
