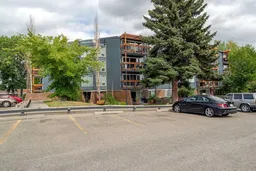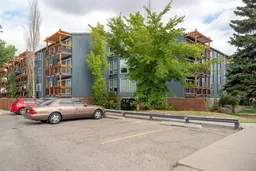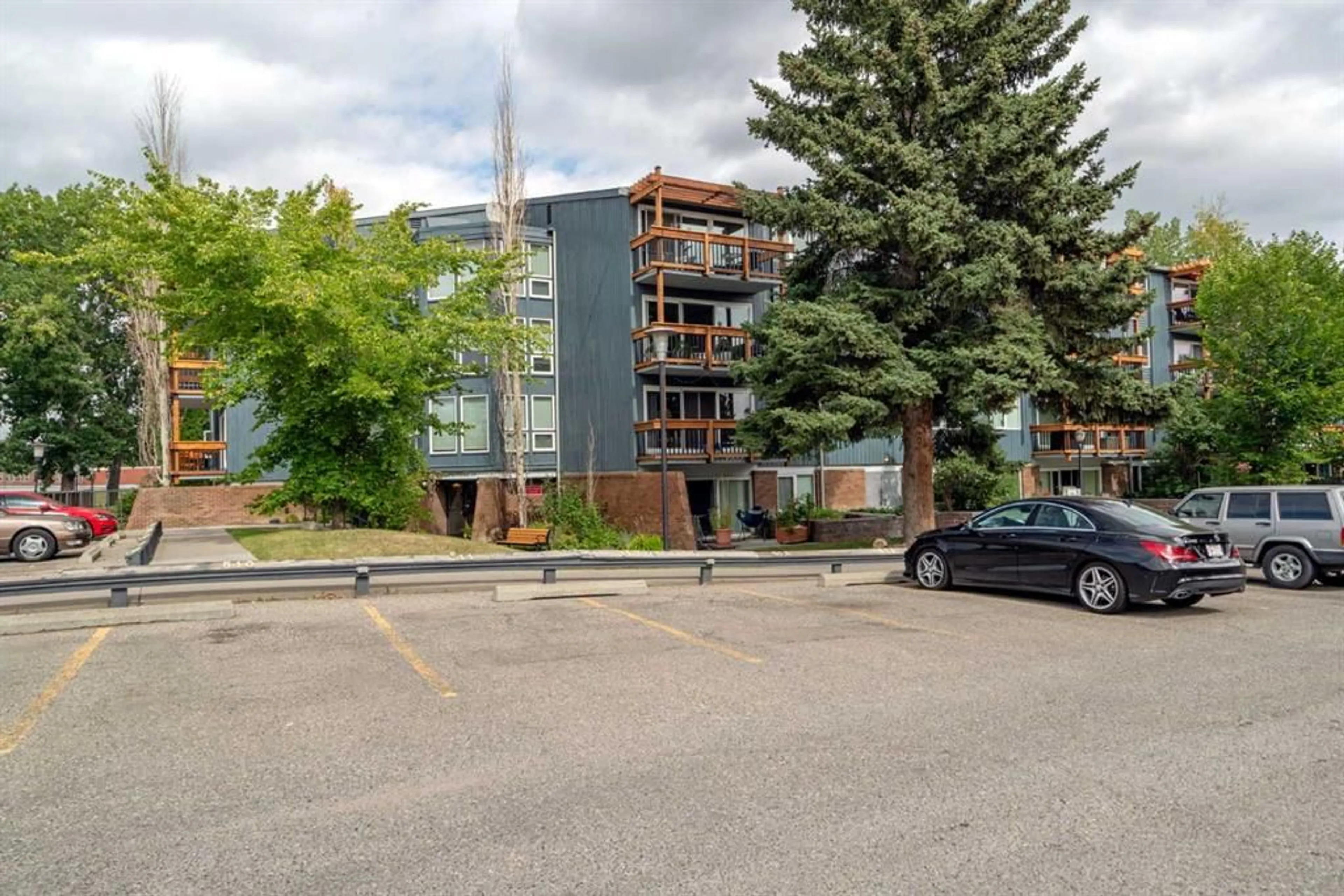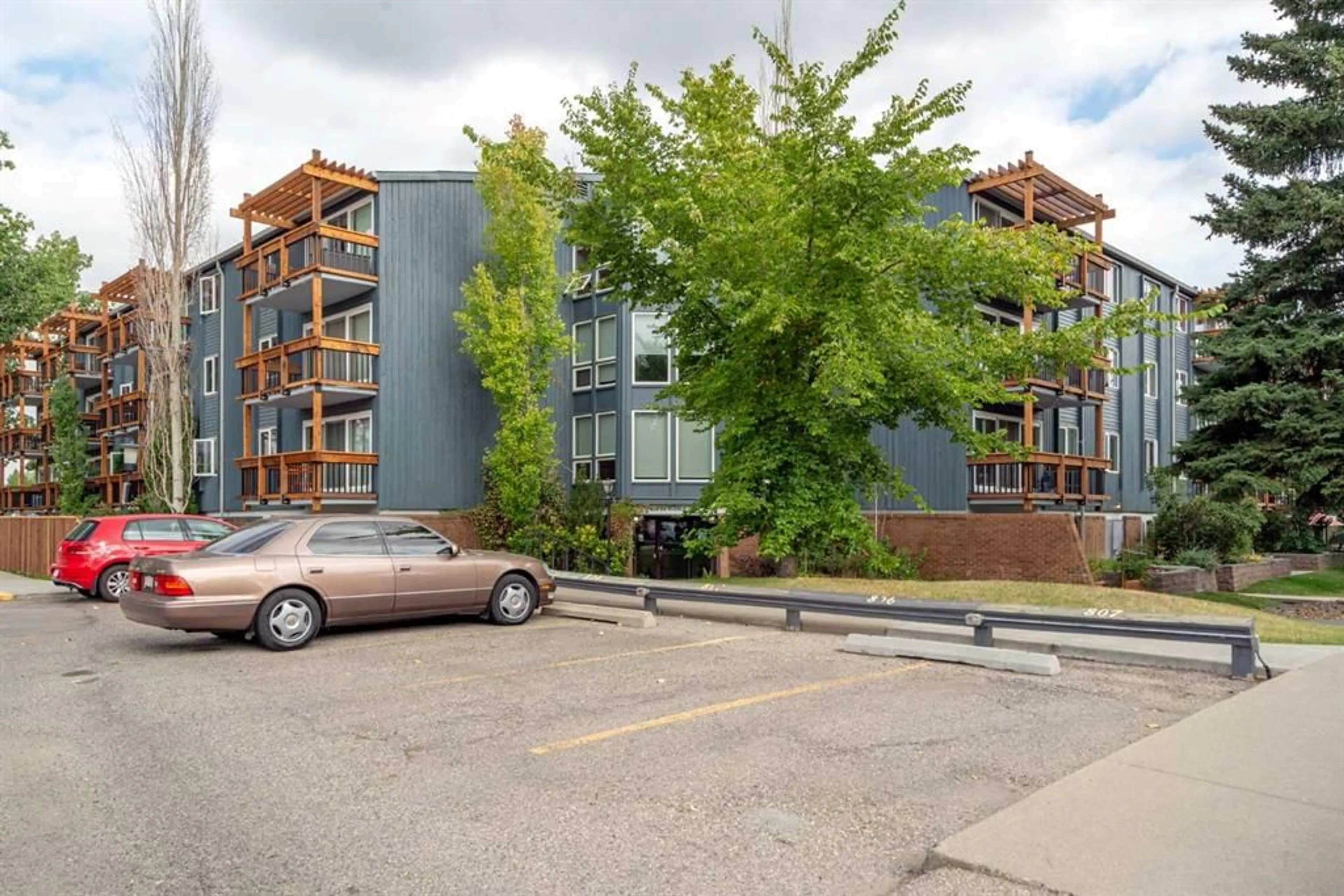820 89 Ave #236, Calgary, Alberta T2V 4N9
Contact us about this property
Highlights
Estimated ValueThis is the price Wahi expects this property to sell for.
The calculation is powered by our Instant Home Value Estimate, which uses current market and property price trends to estimate your home’s value with a 90% accuracy rate.$259,000*
Price/Sqft$293/sqft
Est. Mortgage$1,082/mth
Maintenance fees$600/mth
Tax Amount (2024)$995/yr
Days On Market3 days
Description
Welcome to this nice and renovated 2 Bedrooms 1 Bathroom South Facing End Unit 236 in a highly sought-after Hays Farm complex in Haysboro Community. This unit with perfect layouts features 857 square feet of living space, renovated vinyl flooring with new baseboard and painted walls in 2022, a full size dining area, a functional kitchen with updated Dishwasher and Range Hood, tons of cabinet space and adjoining storage which can be used as a pantry and your daily storage. The master bedroom is enough for a king-size bed with side tables or a dresser. Another bedroom is a perfect option for your kid, guests, a roommate, or your home office. The spacious sunshine living room with updated large French Door leading to the huge new balcony (2024) can easily fit a sectional sofa and TV table. The South Unit Explore keeps 2 Bedrooms with brand new vinyl windows and Living Room warm and bright all day long. This Complex has a Welcome Lobby, an elevator, a common laundry room, concrete floors between the units, new painted exterior walls and parking stalls. Its rich amenity includes an outdoor pool, tennis courts and a clubhouse. Great Location within walking distance to the LRT station, schools, shops and restaurants; just minutes driving distance to South Glenmore Park with many pathways, parks, spray park, boating, and more; Less 10-minute driving to Chinook Mall and Deerfoot Meadows. Call now for your own showing.
Property Details
Interior
Features
Main Floor
Living Room
14`11" x 13`3"Dining Room
11`5" x 9`0"Kitchen
9`0" x 7`9"Bedroom - Primary
14`8" x 10`1"Exterior
Parking
Garage spaces -
Garage type -
Total parking spaces 1
Condo Details
Amenities
Clubhouse, Coin Laundry, Elevator(s), Outdoor Pool, Parking, Racquet Courts
Inclusions
Property History
 35
35 35
35

