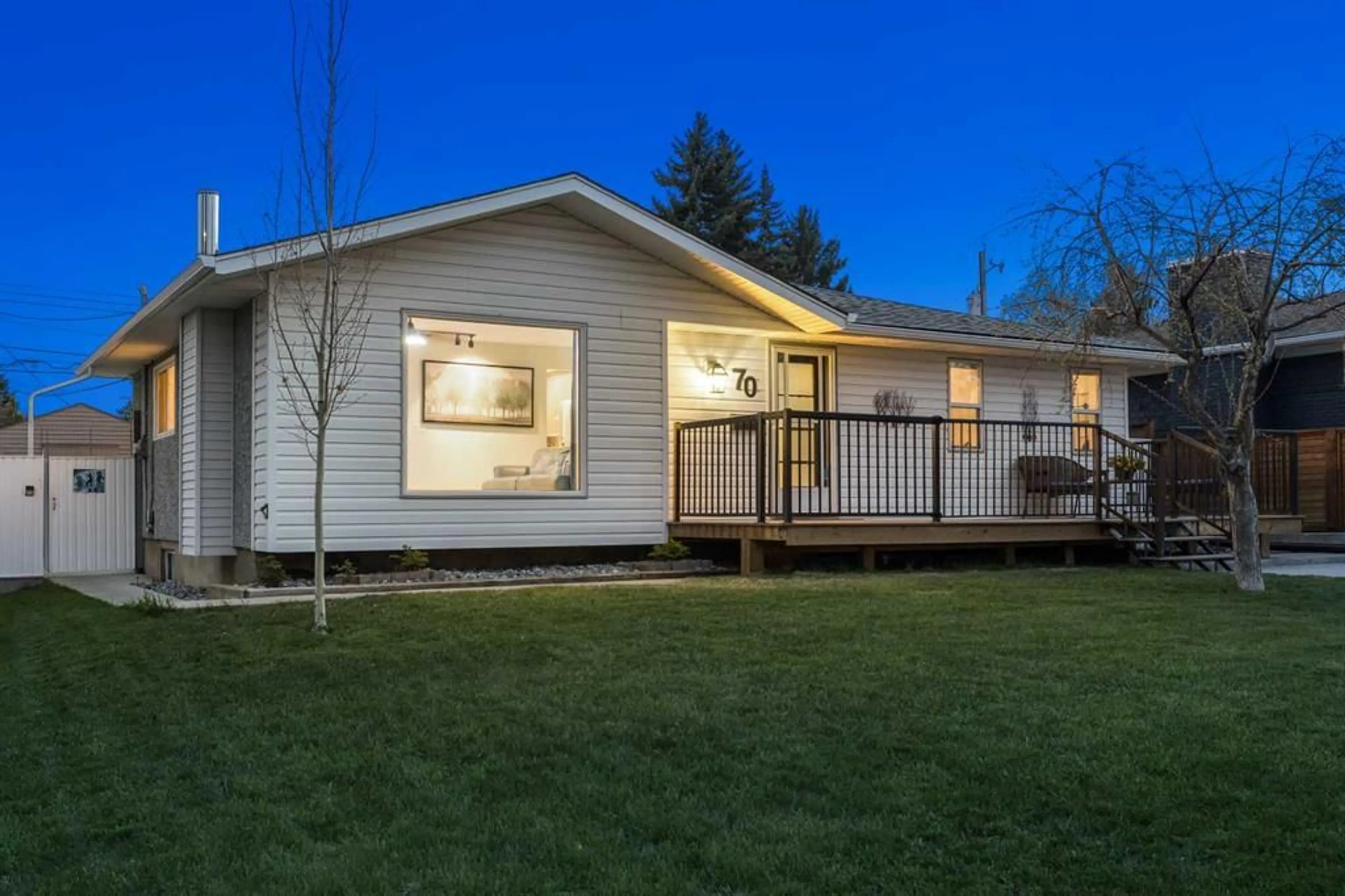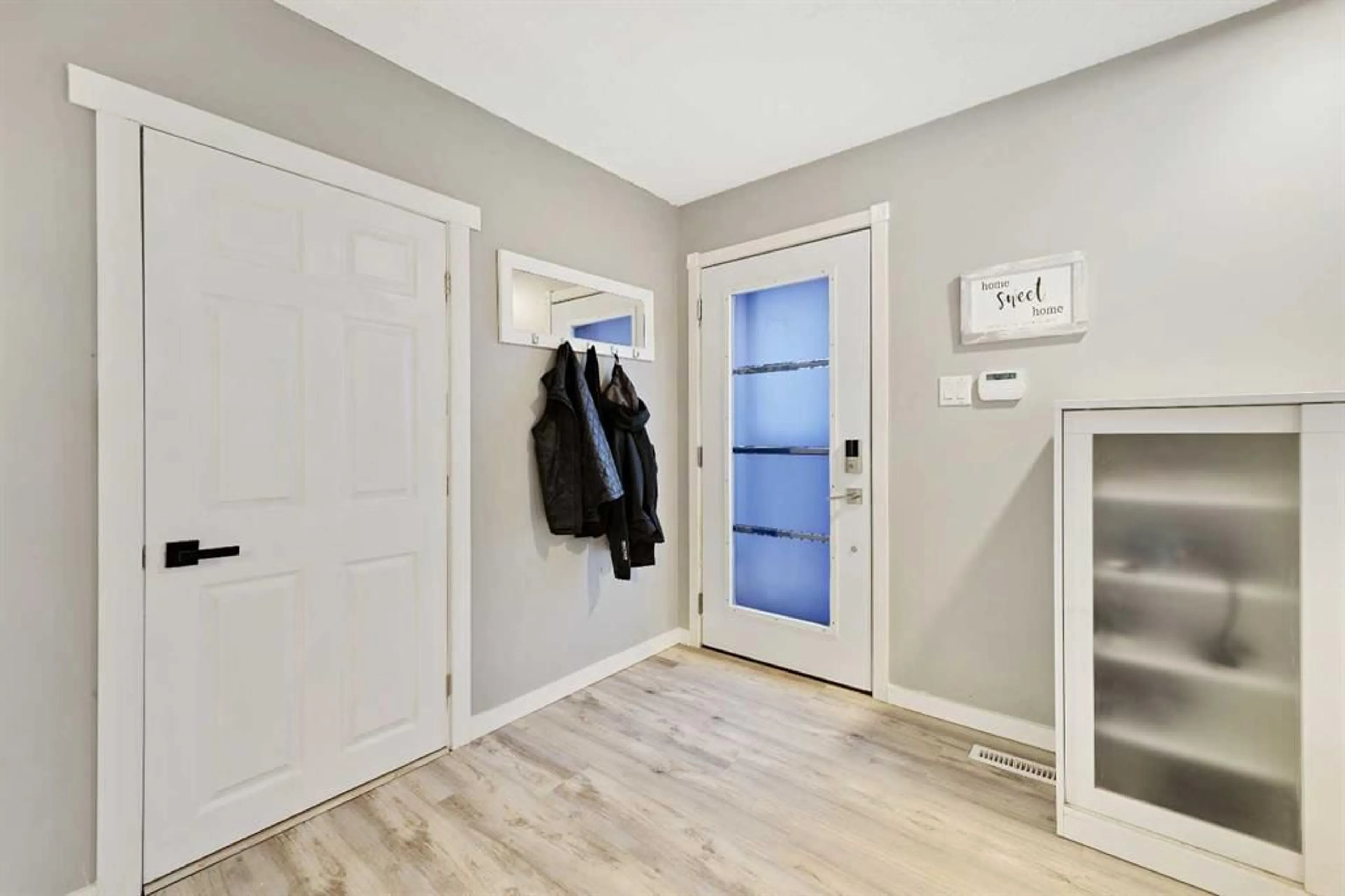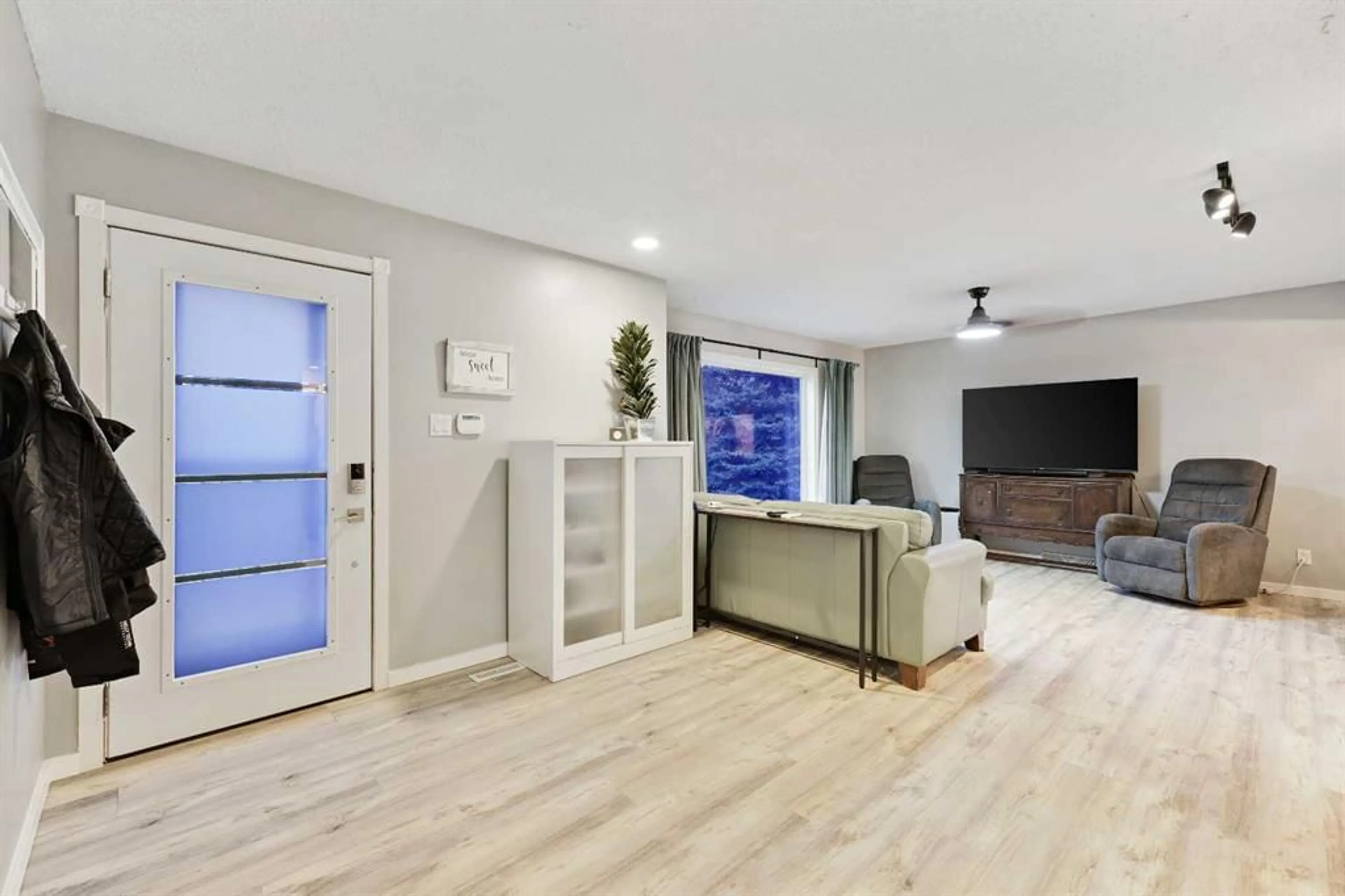70 HOGARTH Cres, Calgary, Alberta T2V 3A7
Contact us about this property
Highlights
Estimated ValueThis is the price Wahi expects this property to sell for.
The calculation is powered by our Instant Home Value Estimate, which uses current market and property price trends to estimate your home’s value with a 90% accuracy rate.$754,000*
Price/Sqft$631/sqft
Days On Market10 days
Est. Mortgage$2,791/mth
Tax Amount (2024)$3,801/yr
Description
NESTLED in the HEART of HAYSBORO is this IMMACULATE AIR-CONDITIONED BUNGALOW that has 1911 Sq Ft of DEVELOPED SPACE, 2 PRIMARY Bedrooms (1 on Main, 1 in Basement) + 1 POTENTIAL 3rd BEDROOM in the Basement, 3 Bathrooms (incl/EN-SUITE), an Illegal SUITE in Basement, an OVERSIZED DOUBLE DETACHED GARAGE, an OVERSIZED FRONT DRIVEWAY PARKING PAD, a 50’6” X 14’2” PATIO, + 2 STORAGE SHEDS on a 5500 sq ft LOT = GREAT VALUE!!! Great curbside appeal w/MANICURED LAWN, TREE, + the LARGE Patio that exudes WARMTH, + HOSPITALITY as you ENJOY the SUN’S Gentle Glow. Upon entering the WELCOMING Foyer, you will see the Living Room which is a GREAT area to ENTERTAIN w/FAMILY, + FRIENDS. It has a Big Window allowing in NATURAL LIGHT which beckons you to RELAX or UNWIND after a long day. The Dining Room is COZY for those CONVERSATIONS/LAUGHTER around the Table, + Meals TOGETHER. This RENOVATED Kitchen has Floor-to-Ceiling BEAUTIFUL Brown Cabinetry, Tiled Backsplash, SS Appliances, Laminate Countertop, + EXTRA Cabinets w/Coffee Station. There is a door leading to the Basement (separate entrance to the illegal basement suite )+ outside to the Backyard. There is the 4 pc Bathroom, the Primary Bedroom w/Ceiling Fan, a WALK-THROUGH Closet incl/BUILT-IN Shelving, + a 3 pc EN-SUITE Bathroom w/STEAM Shower, + Laundry Room. A STORAGE Room completes the Main Floor. In the Basement Illegal SUITE is the Kitchenette w/WHITE Cabinets, + WHITE Appliances, an area for a Table, a 26’3” X 15’8” Family Room w/BRICK ELECTRIC FIREPLACE that INVITES you to curl up w/Good Book or Enjoy a MOVIE night. The 2nd PRIMARY Bedroom, a 3 pc Bathroom, a Laundry, + Utility Room. There is POTENTIAL to create a 3RD BEDROOM w/WINDOW that can be installed (see agent remarks of the seller's offer). This HOME has UPGRADED the Kitchen, NEW Windows, NEW Furnace, NEW H2O Tank, + Roof (2021). The South-Facing Backyard offers a SERENE RETREAT from the Hustle and Bustle of Daily Life w/Patio for those SUMMER BBQs leading into TRANQUIL Evenings gazing at the stars. There is a 7’9” X 6’0” Hot Tub Shelter, a 10’4” X 7’8” Shed, a 6’8” X 4’0” Side Shed for so much EXTRA STORAGE, + the Detached Double Garage. A Huge area w/Artificial Grass for CONVENIENT Upkeep means more time to sit back taking up a HOBBY or SOCIALIZE as you ENJOY the Fresh Air outside. This HOME has MODERN COMFORT, CLASSIC CHARM, + is in a PRIME LOCATION w/EASY COMMUTE to Downtown Core. A QUICK WALK or BIKE to Heritage Dr towards Heritage Park, + Glenmore Park. GLENMORE RESERVOIR w/EXTENSIVE PATHWAYS, + NATURE TRAILS. Close to the ELBOW RIVER CHANNEL, + the WEASELHEAD Area w/HISTORY of this NEIGHBOURLY COMMUNITY of HAYSBORO. The Haysboro Community Association offers VARIETY of PROGRAMS/ACTIVITIES, there are 2 TENNIS COURTS, SHOPPING, + SCHOOLS as well. Walking distance to both HERITAGE, + SOUTHLAND Train Stations. Schedule a Showing TODAY to experience this RARE BUNGALOW w/MASSIVE LOT in this FRIENDLY Community!!!
Property Details
Interior
Features
Main Floor
Living Room
22`8" x 13`4"Kitchen
12`8" x 12`6"Dining Room
9`1" x 8`6"Bedroom - Primary
12`8" x 10`9"Exterior
Features
Parking
Garage spaces 2
Garage type -
Other parking spaces 0
Total parking spaces 2
Property History
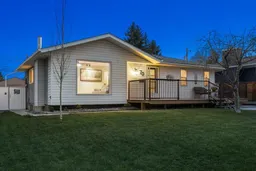 50
50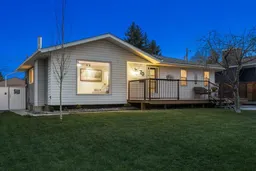 50
50
