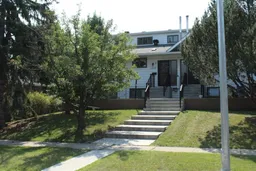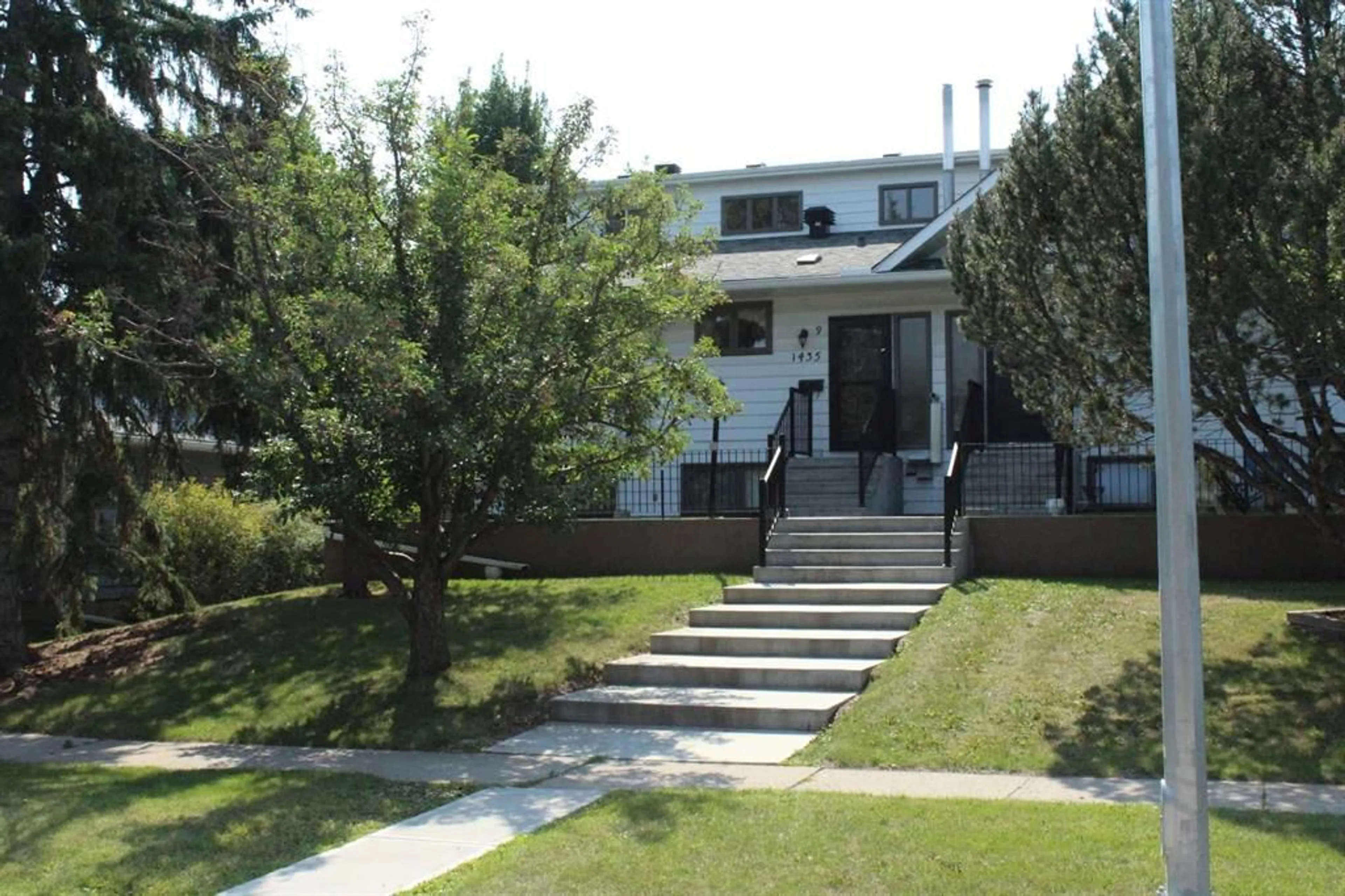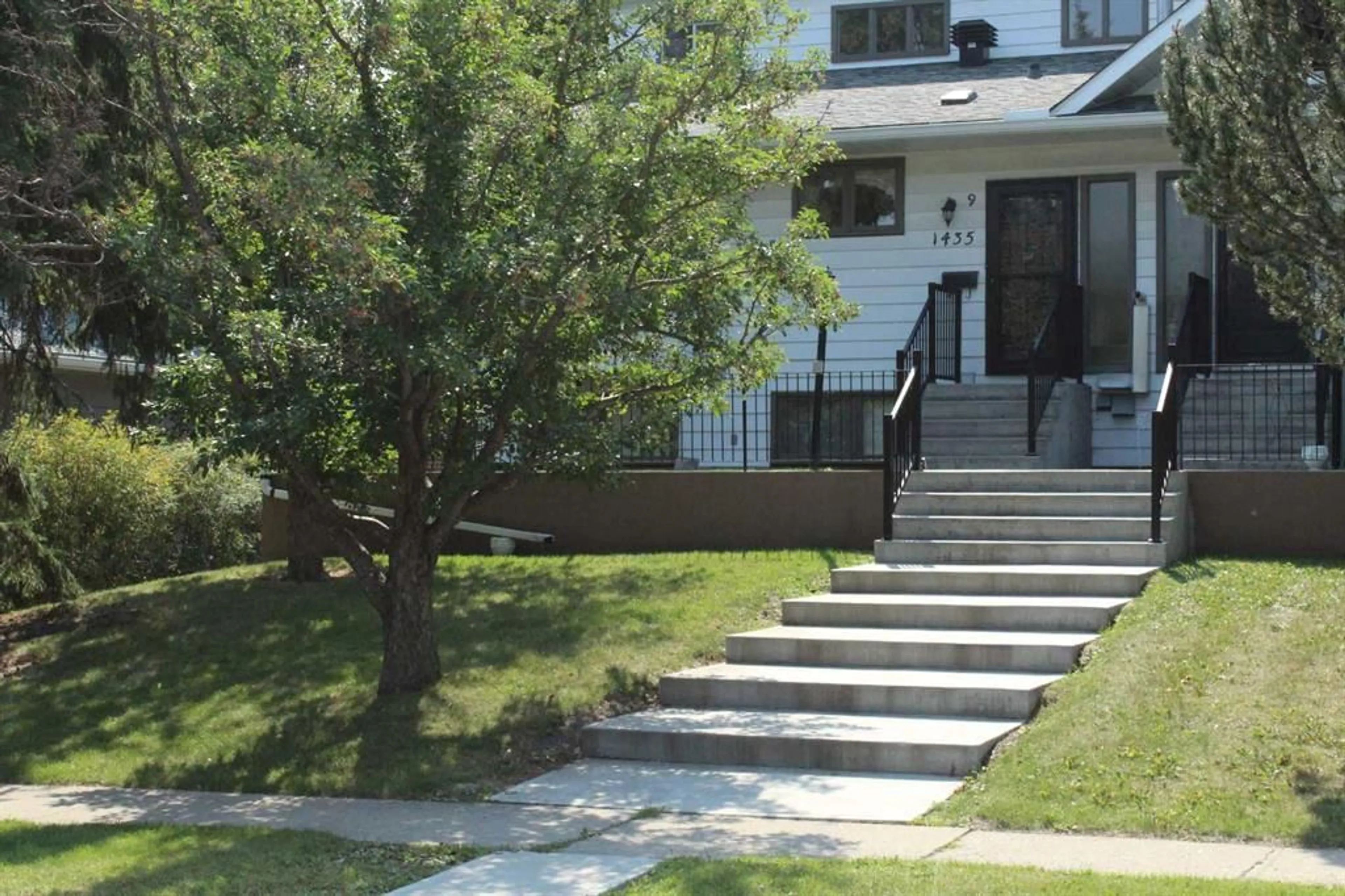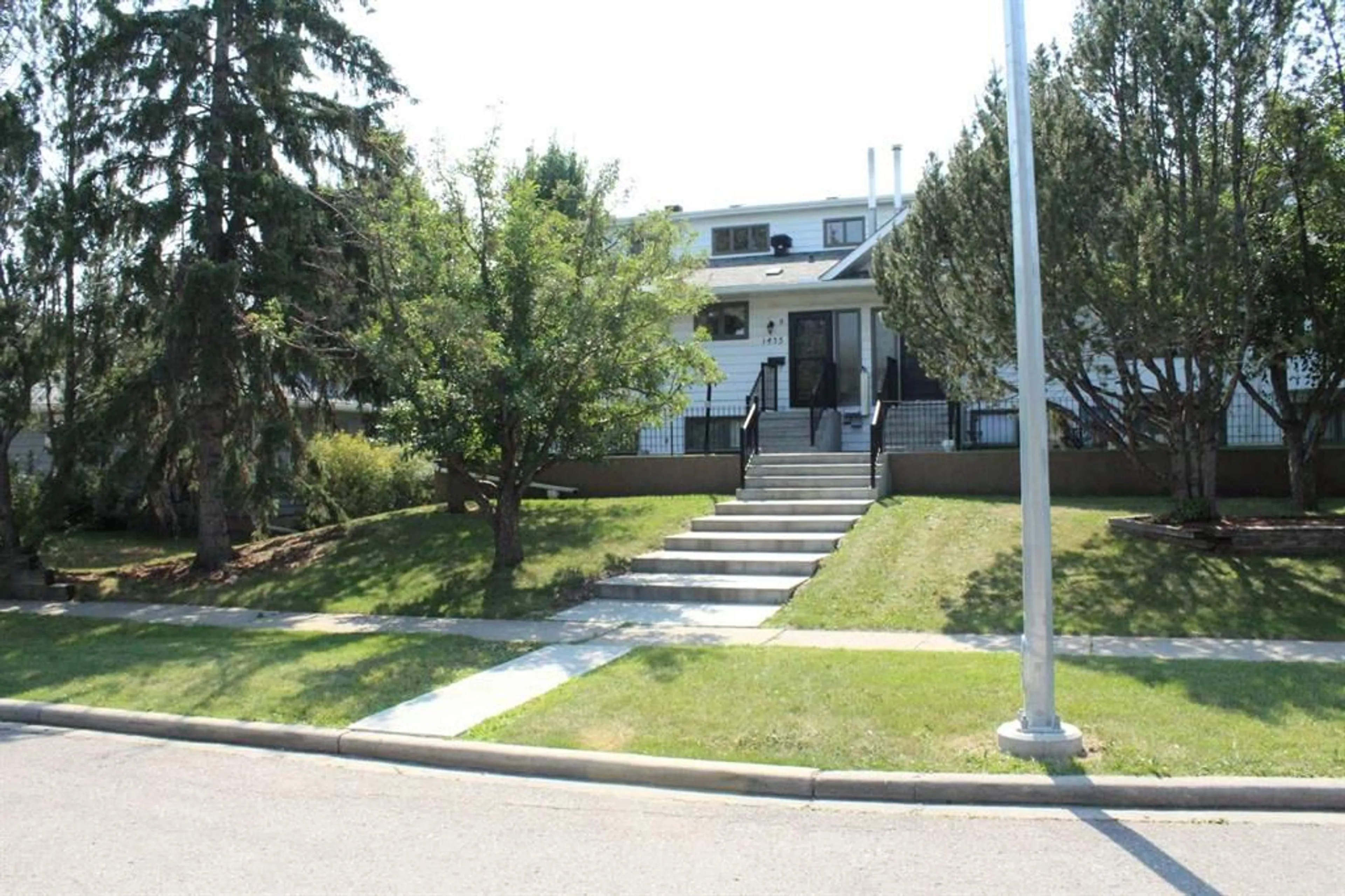1435 96 Ave #9, Calgary, Alberta T2V0Y6
Contact us about this property
Highlights
Estimated ValueThis is the price Wahi expects this property to sell for.
The calculation is powered by our Instant Home Value Estimate, which uses current market and property price trends to estimate your home’s value with a 90% accuracy rate.$514,000*
Price/Sqft$303/sqft
Est. Mortgage$2,212/mth
Maintenance fees$550/mth
Tax Amount (2024)$2,591/yr
Days On Market11 days
Description
Charming 3-Bedroom Condo in Mature Haysboro Community Welcome to this exceptional condo nestled in the serene and sought-after community of Haysboro. This spacious residence offers over 2,100 square feet of well-designed living space and combines comfort with versatility, perfect for modern family living. Key Features: Spacious Living Areas: The expansive loft and wide-open family room create a welcoming environment. The family room features built-in cabinetry and a cozy wood-burning fireplace, and seamlessly extends to a south-facing 25-foot-wide balcony—ideal for relaxation or entertaining guests. Bright & Functional Kitchen: Enjoy cooking in a bright kitchen with ample space and adjacent formal dining room, perfect for family meals and gatherings. Three Generous Bedrooms: This condo includes three well-sized bedrooms and two bathrooms, making it perfect for families with older children or hosting visitors. Versatile Loft Space: The large loft offers endless possibilities—convert it into an extra bedroom, office, exercise room, or whatever fits your lifestyle. Ample Storage: Benefit from an oversized double garage with room for parking and a workbench, as well as extensive storage options both in the home and the garage. Recent Upgrades: Enjoy newer vinyl windows, furnace, and hot water tanks, along with a new toilet installed in August 2024. Location Highlights: Convenient Amenities: Located within walking distance to Glenmore Landing, and close to bicycle and walking paths around Glenmore Reservoir. Explore nearby recreational parks and enjoy easy access to Calgary Transit BRT and LRT systems. Proximity to Key Locations: A short drive to Rockyview Hospital and just 10 minutes from two major shopping centers. Well-Maintained Property: This self-managed property showcases pride of ownership, with a strong sense of community. This condo awaits your personal touch to highlight its great bones and excellent location. Don’t miss the opportunity to make this versatile and well-maintained property your new home!
Property Details
Interior
Features
Main Floor
Kitchen
12`7" x 9`7"Dining Room
12`11" x 9`7"Living Room
19`7" x 11`11"Family Room
19`1" x 11`11"Exterior
Features
Parking
Garage spaces 2
Garage type -
Other parking spaces 0
Total parking spaces 2
Property History
 43
43


