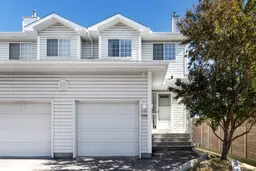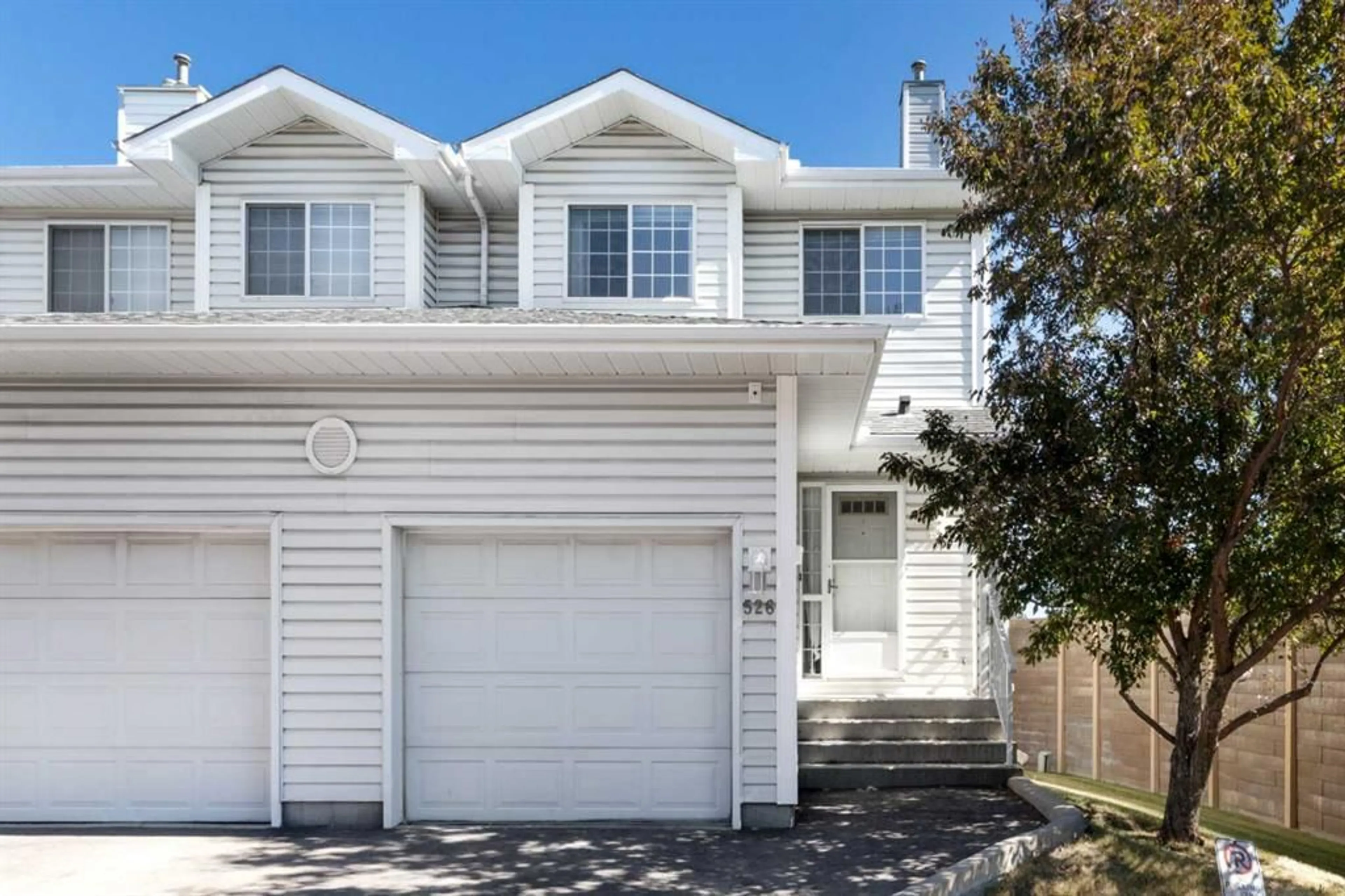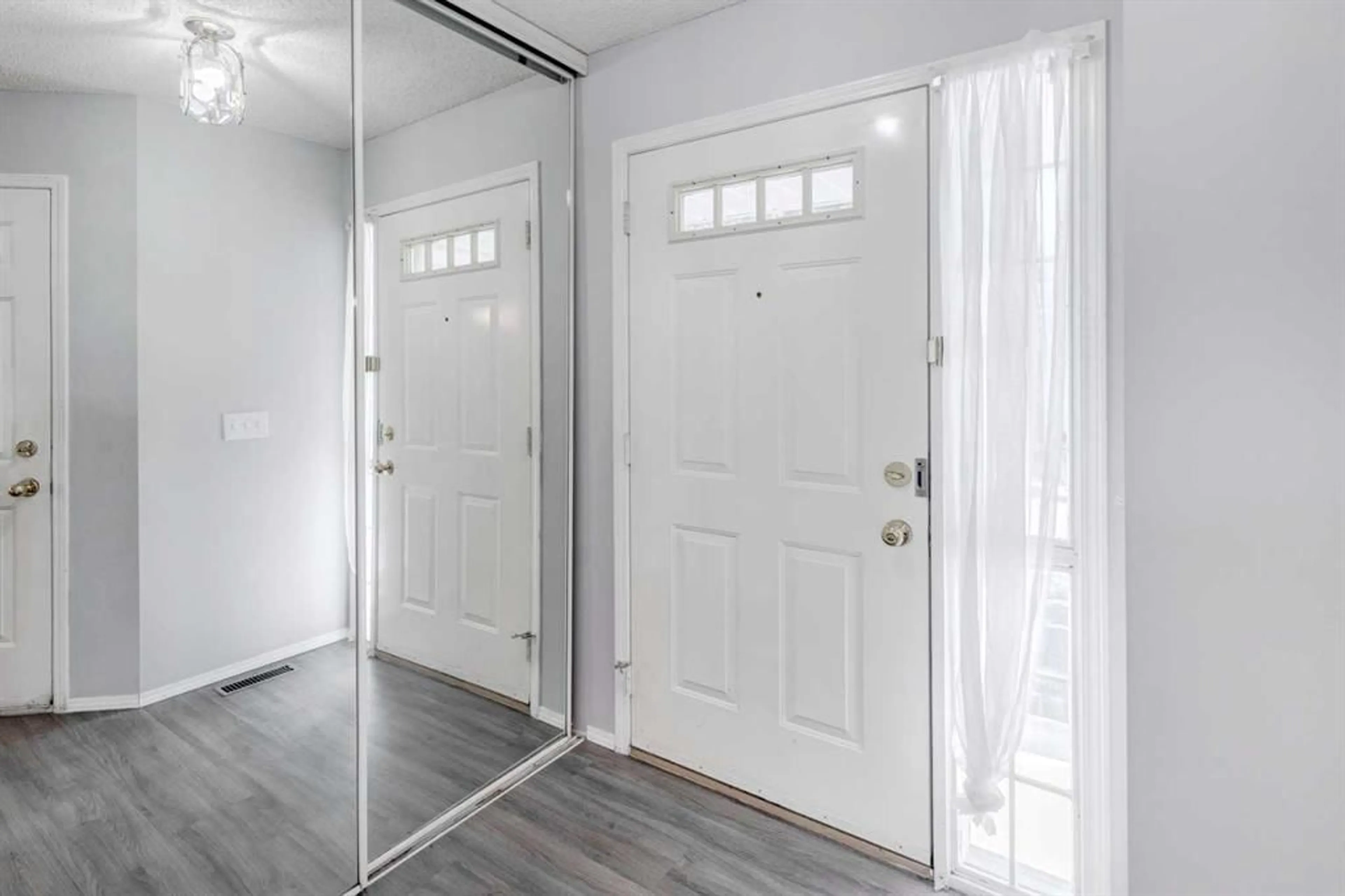526 Hawkstone Manor, Calgary, Alberta T3G 3X2
Contact us about this property
Highlights
Estimated ValueThis is the price Wahi expects this property to sell for.
The calculation is powered by our Instant Home Value Estimate, which uses current market and property price trends to estimate your home’s value with a 90% accuracy rate.$438,000*
Price/Sqft$326/sqft
Days On Market2 days
Est. Mortgage$1,825/mth
Maintenance fees$395/mth
Tax Amount (2024)$2,049/yr
Description
This surprisingly quiet end unit townhome offers 3 bedrooms and 2.5 baths in 1300 sf of living space plus a family room down, an attached single car garage, low condo fees and on site tennis court and clubhouse. Home has been freshly painted and much of the carpet and lino replaced with LVP and laminate, some newer appliances and hot water tank. The living room boasts a gas fireplace, galley kitchen is between the breakfast nook and dining room. Master bedroom has a 4 piece ensuite and walk-in closet, plus there are 2 more bedrooms plus another 4 piece bathroom. The basement has a large finished family room plus utility room/laundry/storage. The newly finished deck is perfect for entertaining and relaxing amongst the trees. The complex itself allows pets with board approval, has a tennis court, clubhouse and plenty of visitor parking. Located in the desirable community of Hawkwood, this residence provides easy access to all amenities, public transit, many schools, parks, shopping, and more. Green space & ravines in the area are connected to the city's pathway system. Easy access to Crowfoot Crossing, Beacon Hill, LRT, Crowfoot Trail, Country Hills Blvd, Sarcee and Stoney Trail. Be sure to check out the Virtual Tour Link for floor plans and virtual tours where you can take a "walk" throughout all the rooms of the home. Don't miss out on the opportunity to make this your new home!
Property Details
Interior
Features
Main Floor
Living Room
13`8" x 12`7"Dining Room
13`2" x 10`4"Kitchen
8`8" x 7`9"Breakfast Nook
8`7" x 7`0"Exterior
Features
Parking
Garage spaces 1
Garage type -
Other parking spaces 1
Total parking spaces 2
Property History
 44
44

