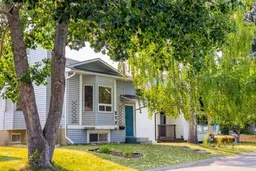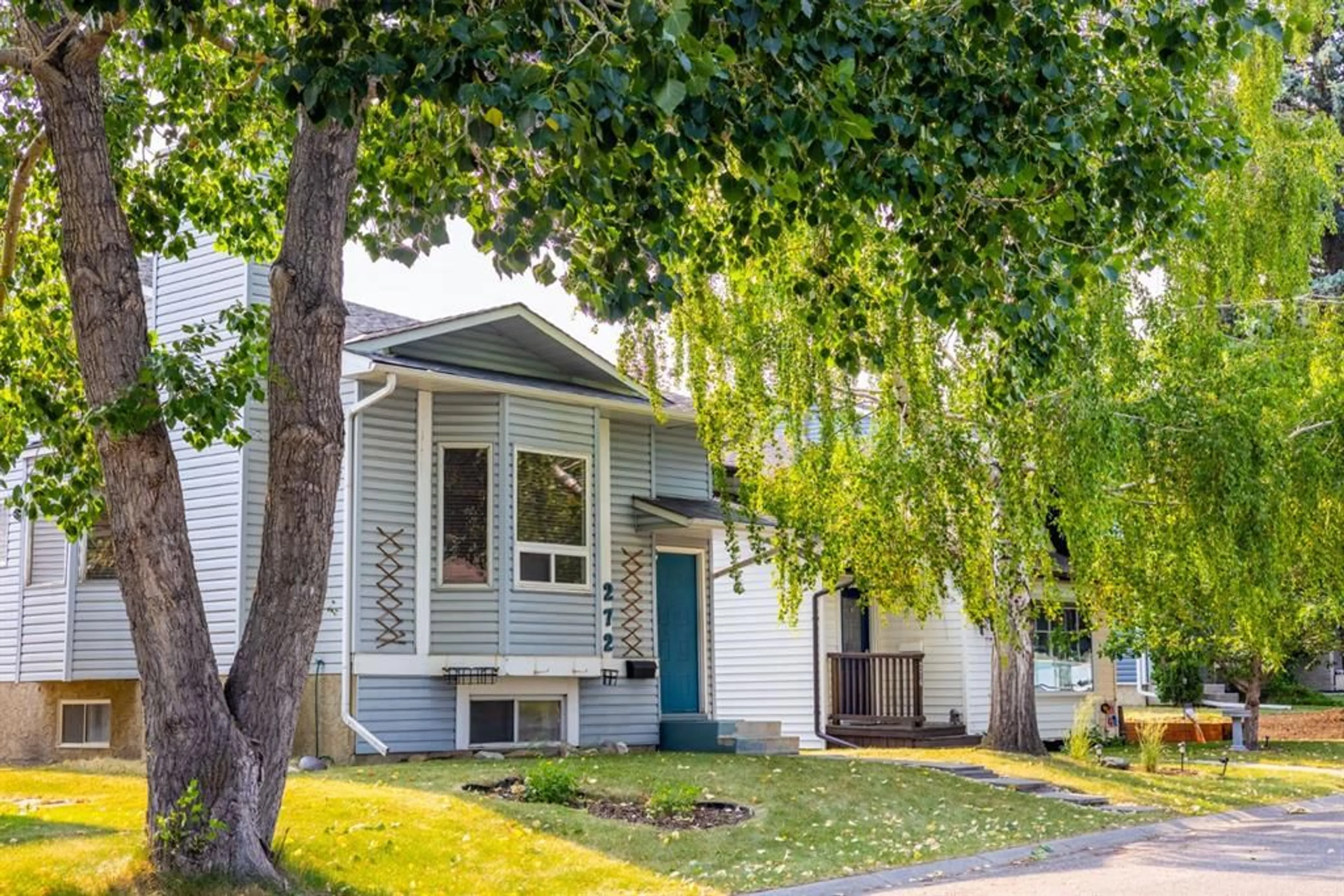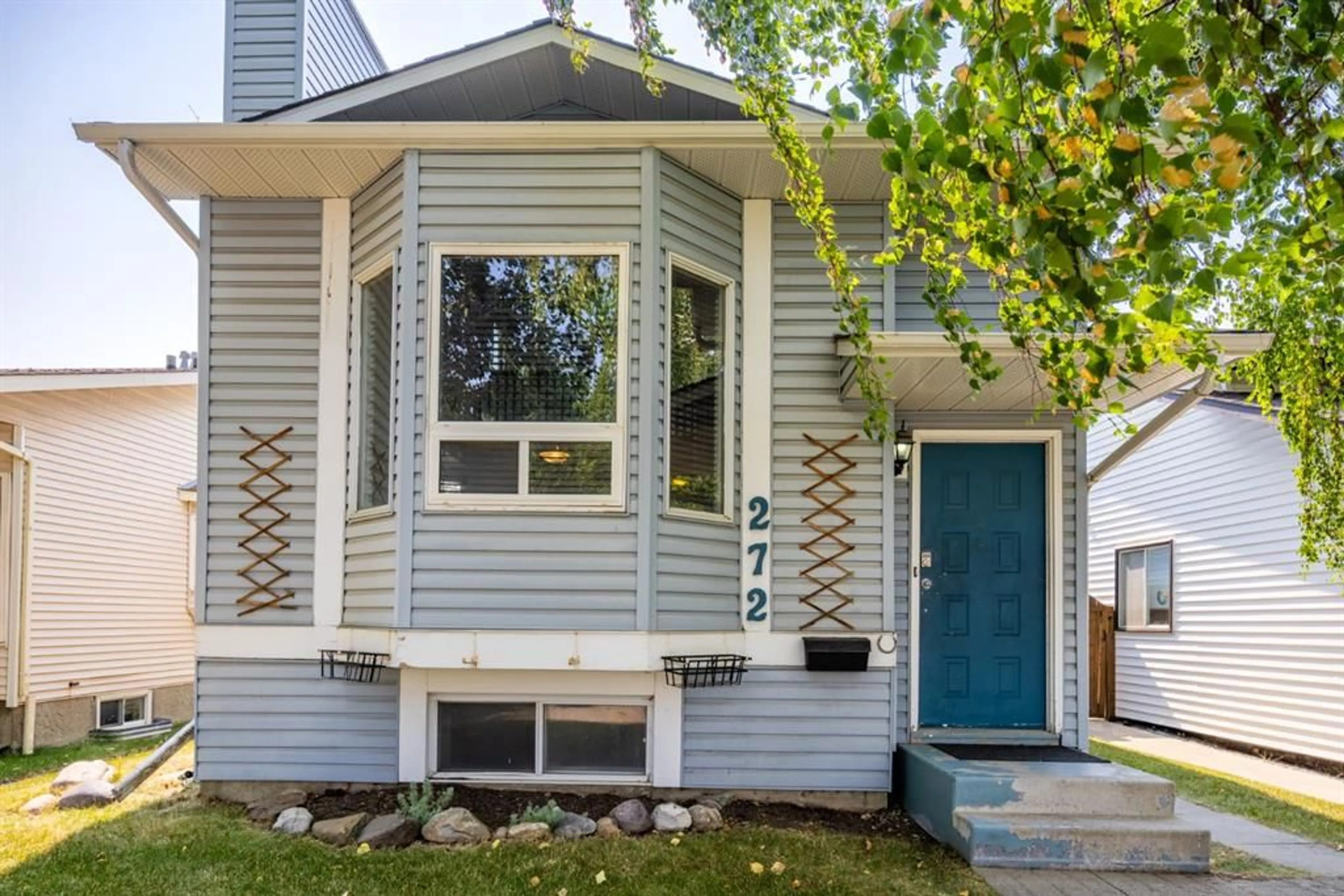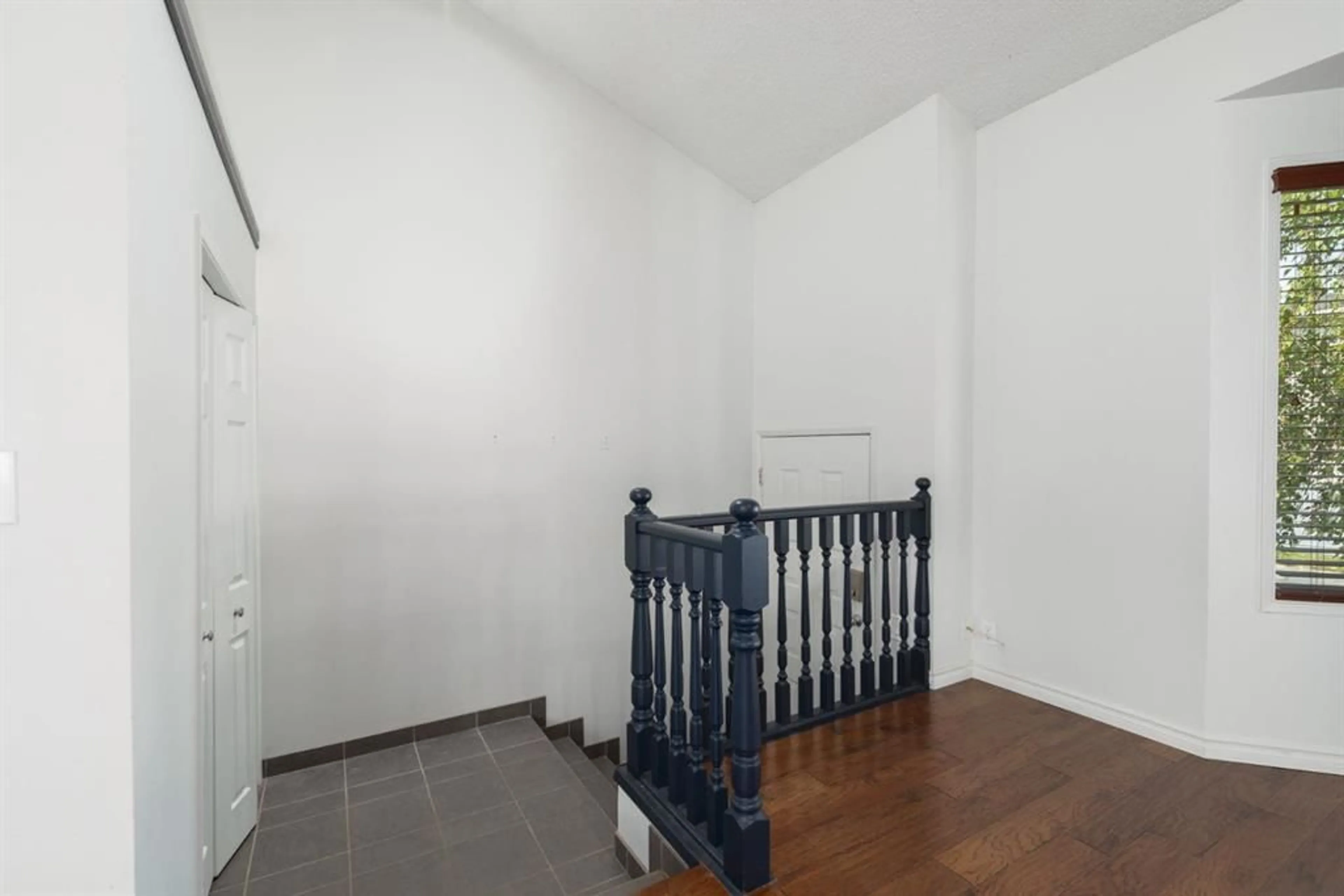272 Hawkcliff Way, Calgary, Alberta T3G 2X5
Contact us about this property
Highlights
Estimated ValueThis is the price Wahi expects this property to sell for.
The calculation is powered by our Instant Home Value Estimate, which uses current market and property price trends to estimate your home’s value with a 90% accuracy rate.$632,000*
Price/Sqft$507/sqft
Days On Market2 days
Est. Mortgage$2,727/mth
Tax Amount (2024)$3,583/yr
Description
Welcome to one of Hawkwoods best kept secrets. This 4 bed 2 bath 1900+ sqft developed space home with vaulted ceilings and wood burning fireplace with schools and shopping nearby is the perfect family home. Enter the front door and find an incredible open space living and dinning room with a bonus loft over looking it all. You'll have the whole top floor as the owner suite for a place to retreat to at the end of the day. The kids will still be close by yet tucked away at the back of the home away from the hustle of the main space. If you need them to be quiet while still having fun, then not to worry as the basement is fully developed with a great rec room space. Have company over, the extra basement bedroom will be perfect for them to have their own spot to relax. Out to the back yard you'll find a huge space to play or relax compete with an over sized single car garage that's the perfect space for the toys yet big enough for a full sized truck. The neighborhood is the quintessential family community with lots of kids and always something to keep them active and entertained. Book a showing with your favorite realtor before it's gone!
Property Details
Interior
Features
Main Floor
4pc Bathroom
7`3" x 6`3"Bedroom
9`0" x 8`0"Bedroom
11`5" x 8`5"Exterior
Parking
Garage spaces 1
Garage type -
Other parking spaces 3
Total parking spaces 4
Property History
 47
47


