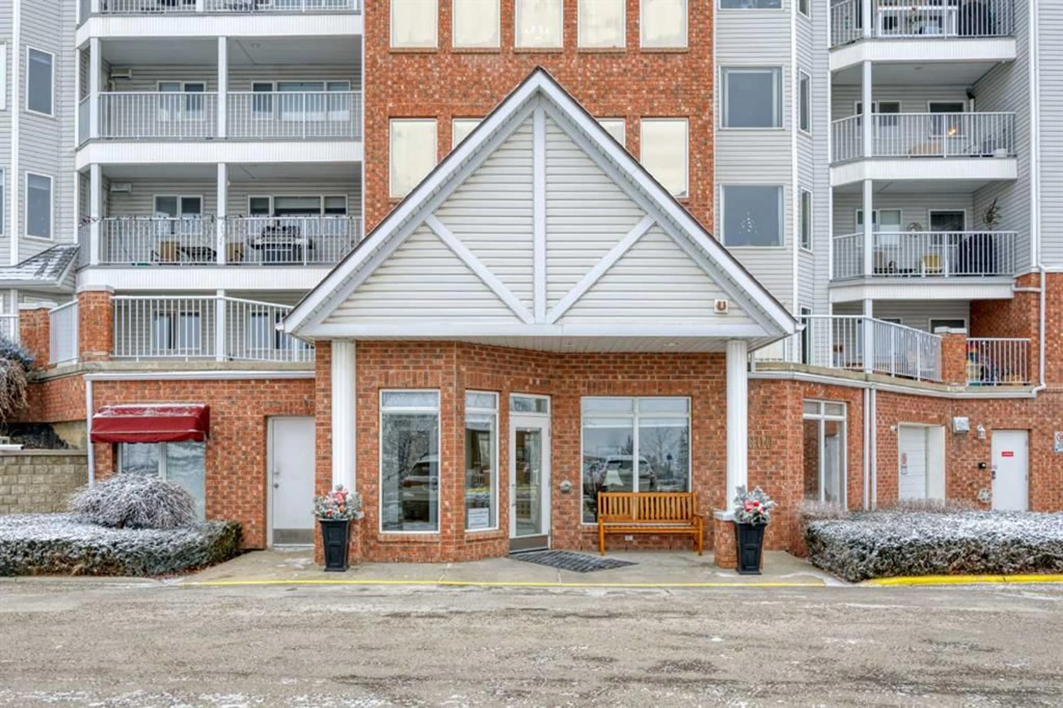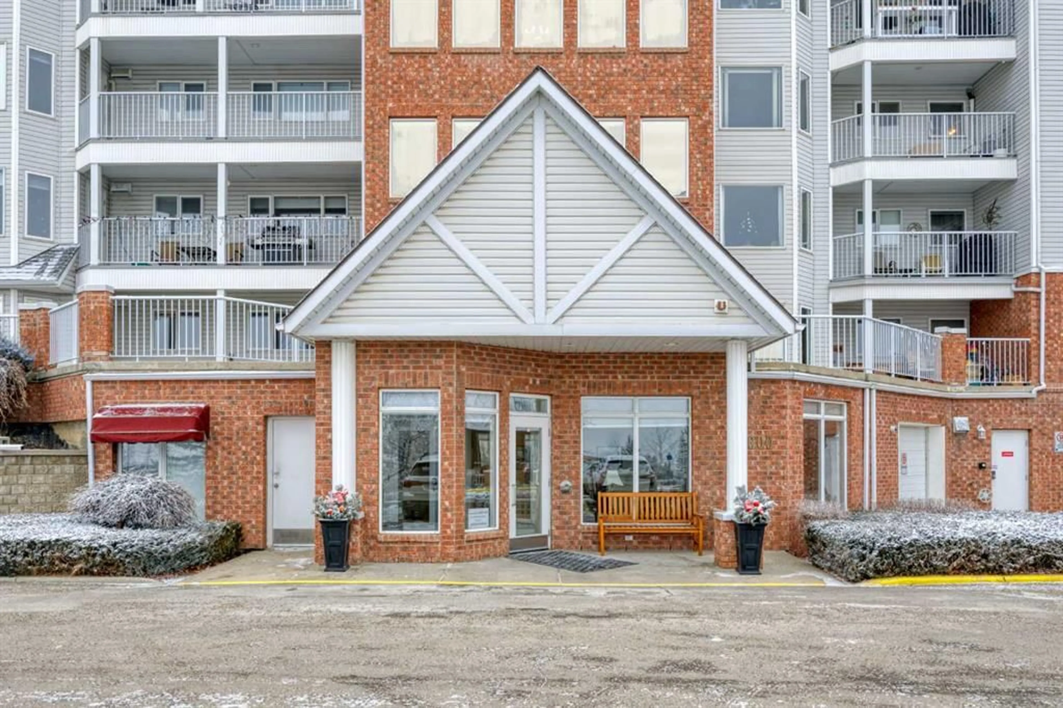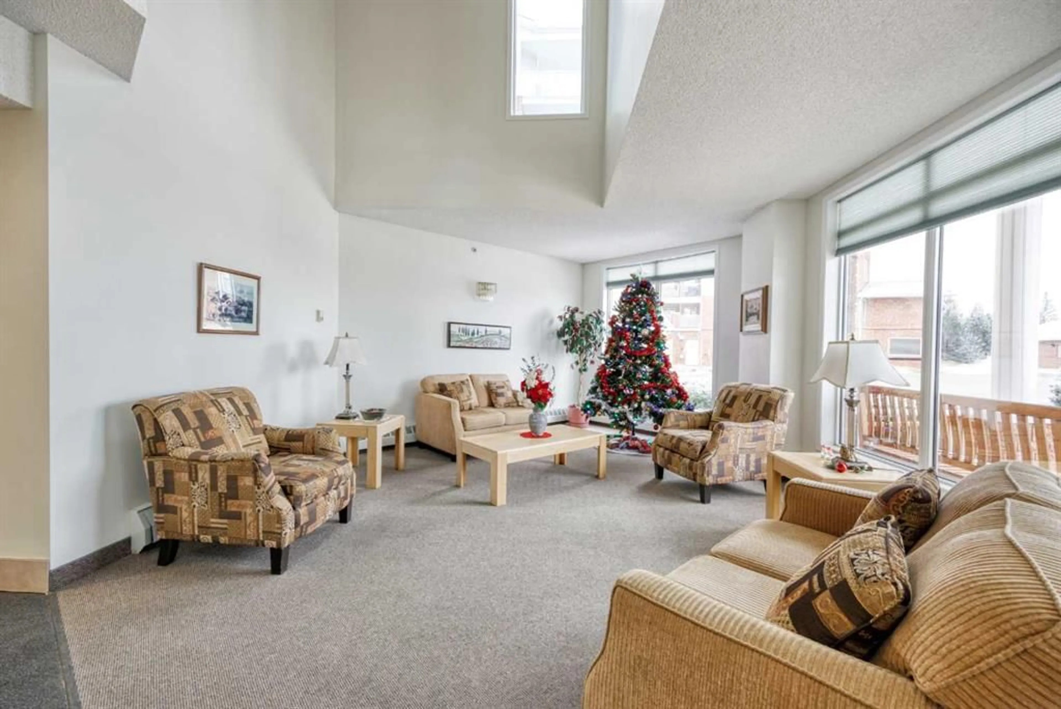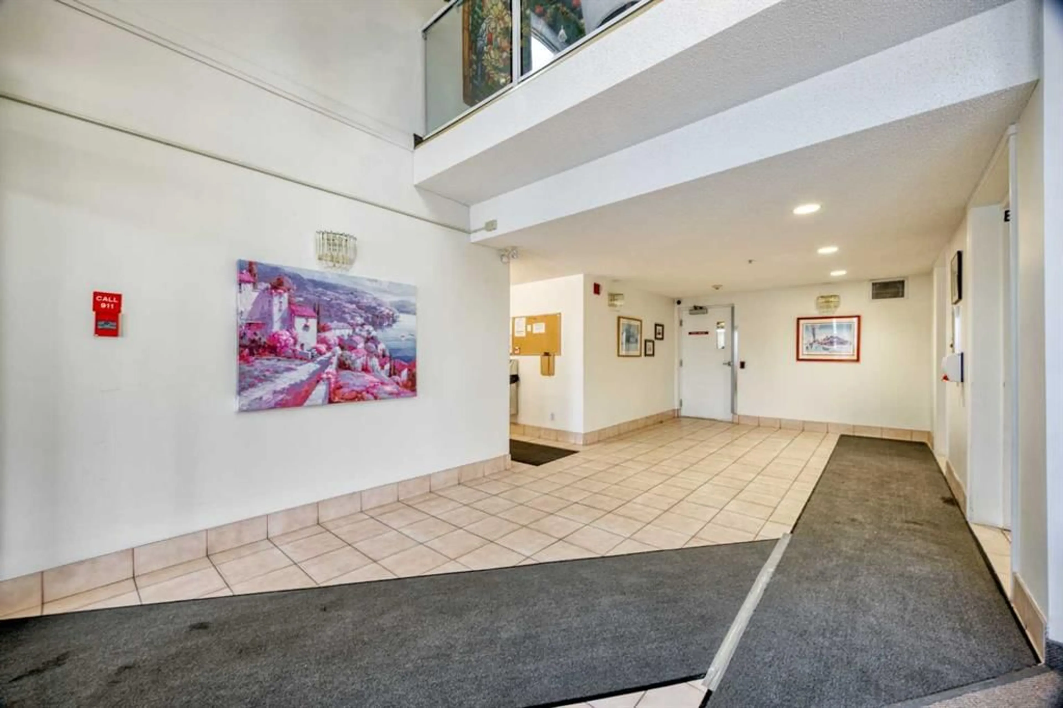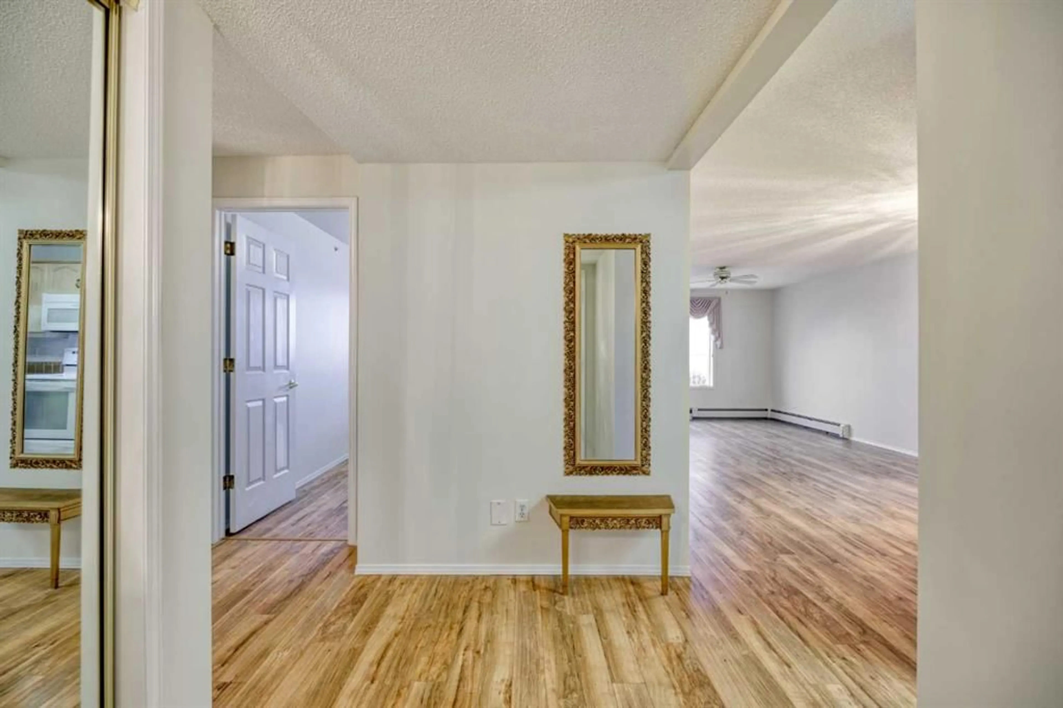2101 Hawksbrow Pt #101, Calgary, Alberta T3G 4C9
Contact us about this property
Highlights
Estimated ValueThis is the price Wahi expects this property to sell for.
The calculation is powered by our Instant Home Value Estimate, which uses current market and property price trends to estimate your home’s value with a 90% accuracy rate.Not available
Price/Sqft$355/sqft
Est. Mortgage$1,503/mo
Maintenance fees$684/mo
Tax Amount (2024)$1,790/yr
Days On Market34 days
Description
Discover the charm of Dreamview Village, a vibrant 55+ community located in the desirable neighborhood of Hawkwood in northwest Calgary. More than just a home, this community offers an engaging and active lifestyle for its residents. With a strong emphasis on connection and camaraderie, a dedicated social committee organizes regular events, while the well-equipped clubhouse ensures there’s always something fun to enjoy. This spacious 2 Bedroom, 2 Bath apartment, owned by the original owner, features a thoughtful layout designed for comfort and functionality. The home has been updated with fresh paint throughout, offering a bright and welcoming atmosphere. The Living and Dining Room combination provides plenty of space for relaxing or entertaining, while the Kitchen includes ample storage and an eating bar for casual dining. The Primary Bedroom boasts generous his-and-her closets and a private 3-piece ensuite. A Second Bedroom and an additional full bathroom with a linen closet complete the interior. The oversized south-facing balcony (36’ x 14’9”) is a standout feature, offering stunning mountain views and a gas line for barbecuing or relaxing outdoors. Additional conveniences include in-suite laundry, air conditioning, and a heated, Titled underground parking stall located close to the exit for added convenience. Dreamview Village offers exceptional amenities, including a workshop, car wash, library, billiards room, community kitchen, and shuffleboard. Outside, the beautifully landscaped grounds feature a park with walking paths that lead to a tranquil pond and fountain. This complex is ideally situated near a retail plaza with restaurants, health services, and shops. Additionally, Crowfoot Crossing, the library, YMCA, LRT station, and other essential services are only a short drive away, making this an unbeatable combination of comfort, community, and convenience.
Property Details
Interior
Features
Main Floor
Living Room
13`0" x 12`0"Laundry
3pc Bathroom
Kitchen
12`0" x 9`4"Exterior
Features
Parking
Garage spaces -
Garage type -
Total parking spaces 1
Condo Details
Amenities
Car Wash, Clubhouse, Elevator(s), Guest Suite, Park, Parking
Inclusions
Property History
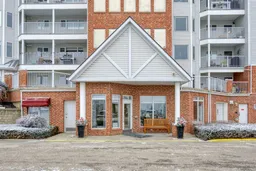 36
36
