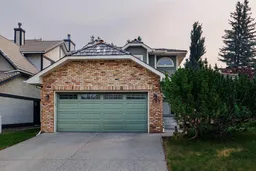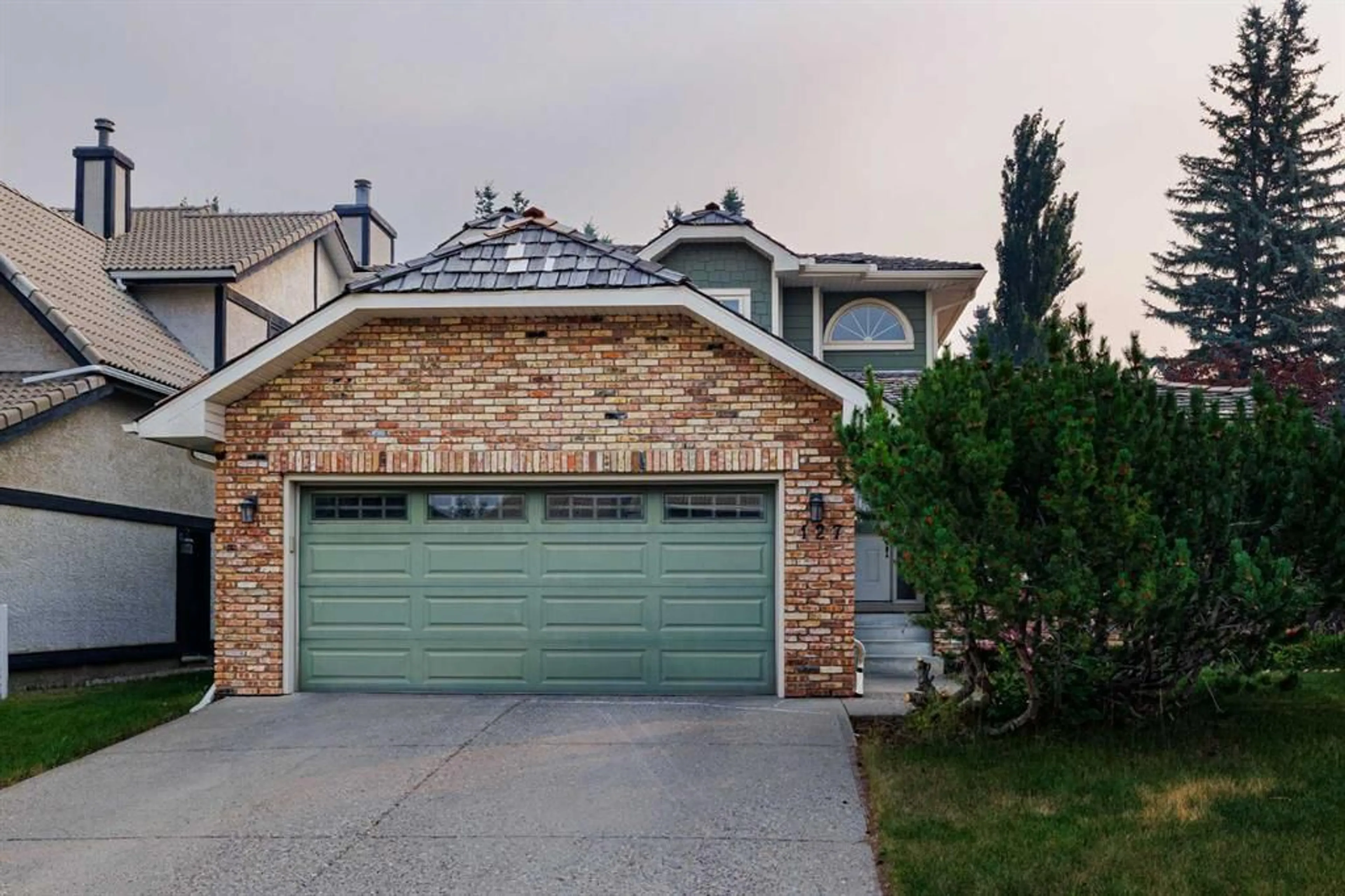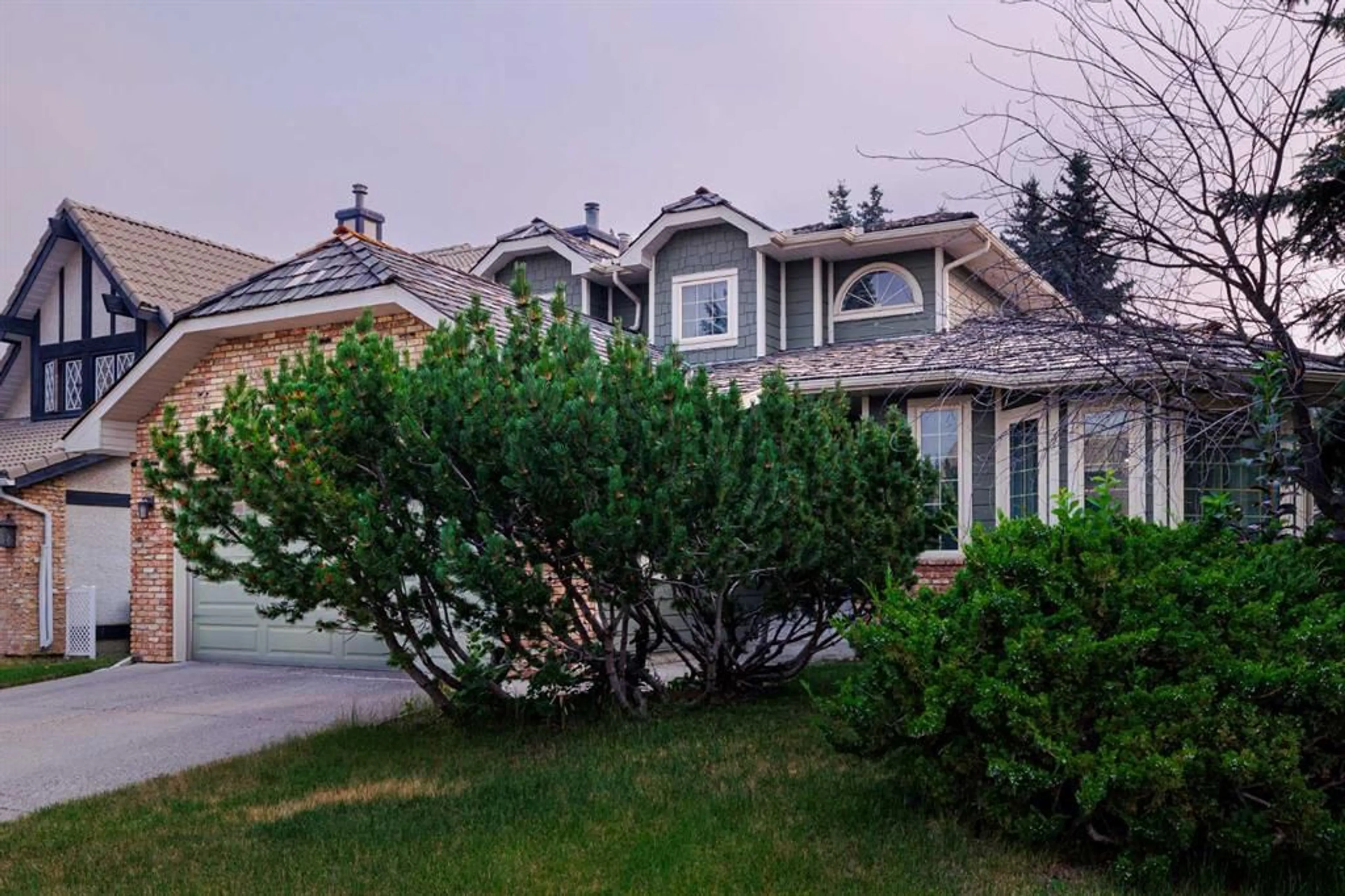127 Hawkview Manor Cir, Calgary, Alberta T3G 2Z8
Contact us about this property
Highlights
Estimated ValueThis is the price Wahi expects this property to sell for.
The calculation is powered by our Instant Home Value Estimate, which uses current market and property price trends to estimate your home’s value with a 90% accuracy rate.$815,000*
Price/Sqft$362/sqft
Days On Market2 days
Est. Mortgage$3,221/mth
Tax Amount (2024)$4,715/yr
Description
Experience the ideal blend of comfort and serenity in this beautifully appointed 3-bedroom plus 1 home, nestled in the tranquil and sought-after neighborhood of Hawkwood. The heart of the home features open-concept living throughout. A large entrance opens up into a sunken living room flooded with natural light and a beautiful dining area, perfect for both everyday living and entertaining. Enjoy the view of the private backyard from the kitchen, breakfast nook and second family room. The kitchen has tons of cabinets, storage options, an island and direct access to the backyard. An intimate second sunken family room has a brick faced fireplace for cozy moments. For those that need a private office this is for you! Tucked away from the rest of the home you’ll find this private office or music room. This residence also offers three generously sized bedrooms, each thoughtfully designed to provide a peaceful retreat with ample natural light, great storage in each bedroom. The primary is large and well appointed with an ensuite with separate bath and shower. The finished basement, is a versatile space that expands your living options with 9 foot ceilings, a large bedroom, wet bar, 4 piece bathroom, a cozy home theater, a playroom for the kids, and still room for an additional home office space. Outside, the quiet location ensures a serene environment - massive trees line this home providing a wall of privacy allowing you a tranquil setting. Roof has been recently serviced by Shake Pro and 2 new hot water tanks were installed this summer. This home offers a perfect sanctuary from the hustle and bustle of daily life, providing a haven where you can truly unwind and make cherished memories.
Property Details
Interior
Features
Main Floor
2pc Bathroom
Breakfast Nook
7`1" x 13`0"Dining Room
19`4" x 13`7"Family Room
18`11" x 16`2"Exterior
Features
Parking
Garage spaces 2
Garage type -
Other parking spaces 2
Total parking spaces 4
Property History
 45
45

