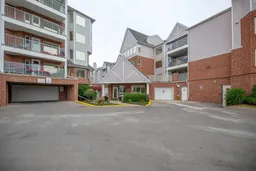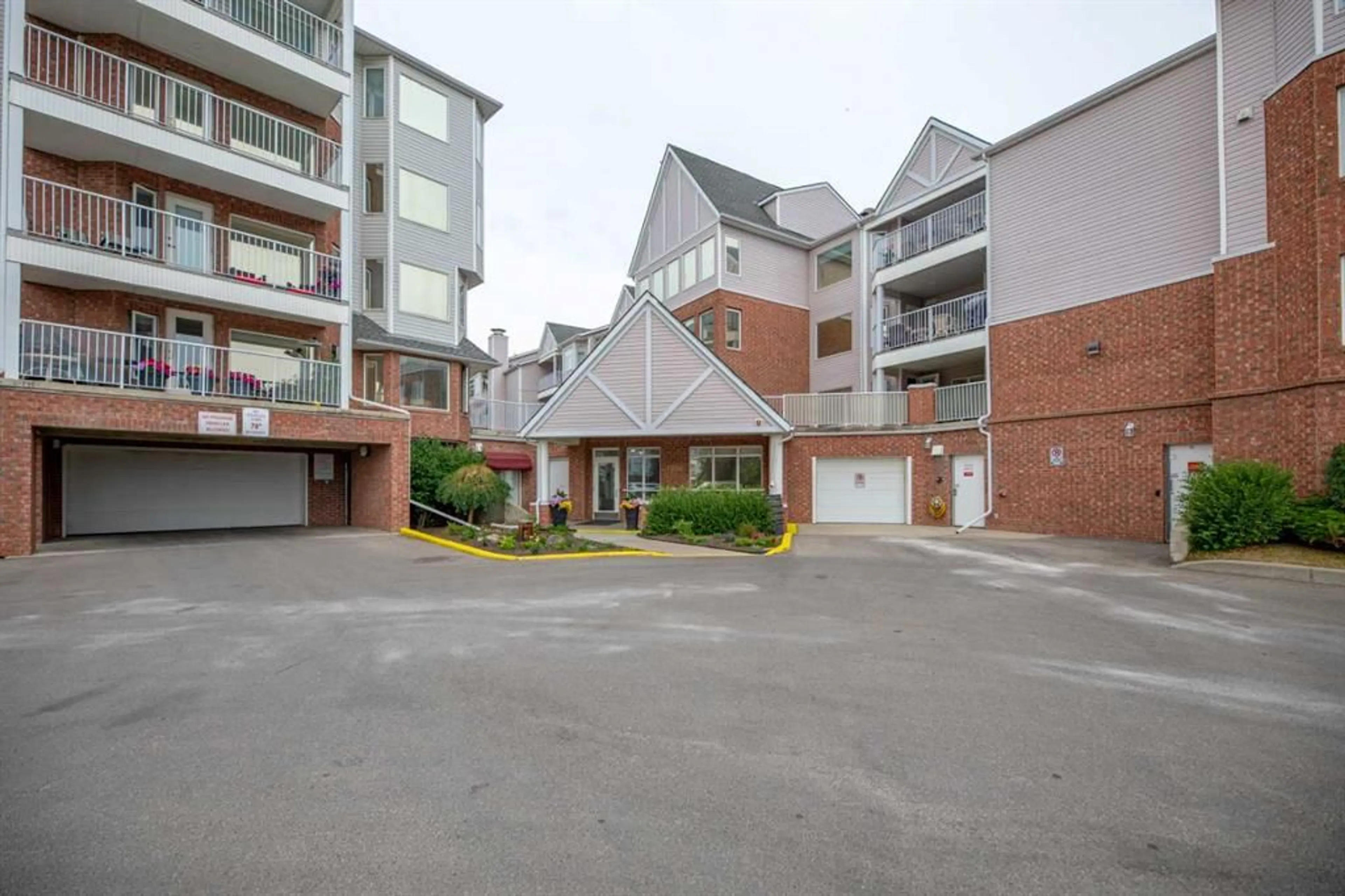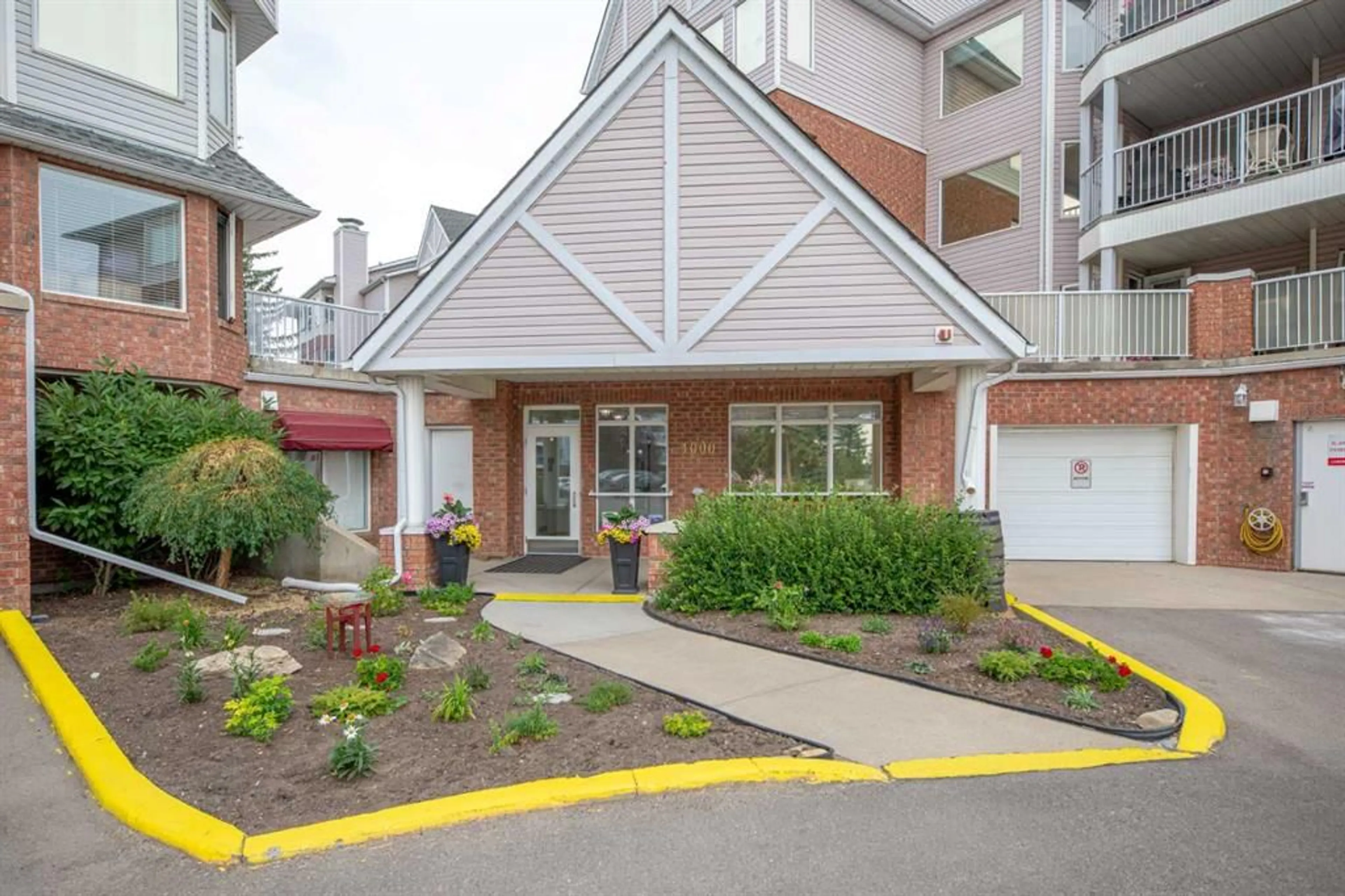1000 Hawksbrow Pt #1102, Calgary, Alberta T3G 4C9
Contact us about this property
Highlights
Estimated ValueThis is the price Wahi expects this property to sell for.
The calculation is powered by our Instant Home Value Estimate, which uses current market and property price trends to estimate your home’s value with a 90% accuracy rate.$313,000*
Price/Sqft$366/sqft
Est. Mortgage$1,460/mth
Maintenance fees$625/mth
Tax Amount (2024)$1,676/yr
Days On Market34 days
Description
A great two bedroom two bath apartment in an active 55+ building! Greeted by an ample foyer, that leads you into the cozy kitchen, with plenty of oak cupboards, and updated backsplash and tile flooring. Beside the kitchen is a large living room, overlooking the deck through a large bay window. The deck is good sized, and opens onto a large common area that has been used for mixers in the past! Around the corner is a four piece bathroom, and two spacious bedrooms, the largest of which is the master bedroom that is large enough for a king sized suite, and boasts his and hers closets, and a three piece en suite! All in an amazing building that features rentable guest suites, car wash, woodworking shop, and a clubhouse with pool and shuffleboard tables, tons of socializing area, and a entertaining area downstairs complete with a community kitchen, and a library, all used consistently for community events. All situated around a pond with walking paths, close to shopping, and a short drive to the mountains! Call today for your own private showing!
Property Details
Interior
Features
Main Floor
Foyer
5`10" x 9`7"Kitchen
11`11" x 10`5"Living Room
11`11" x 20`6"Bedroom
8`11" x 10`8"Exterior
Features
Parking
Garage spaces -
Garage type -
Total parking spaces 1
Condo Details
Amenities
Car Wash, Clubhouse, Elevator(s), Guest Suite, Park, Parking
Inclusions
Property History
 33
33

