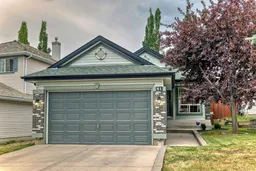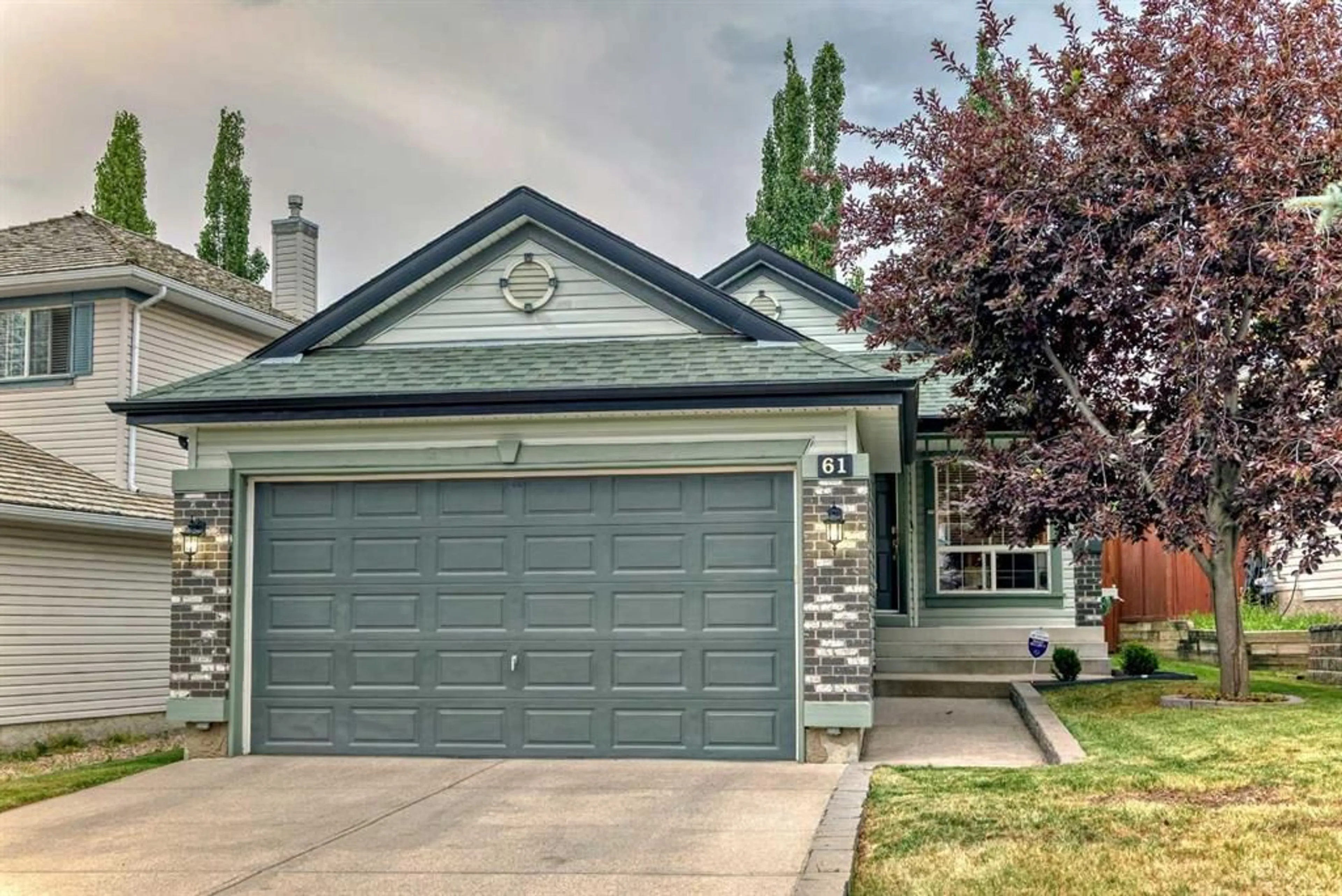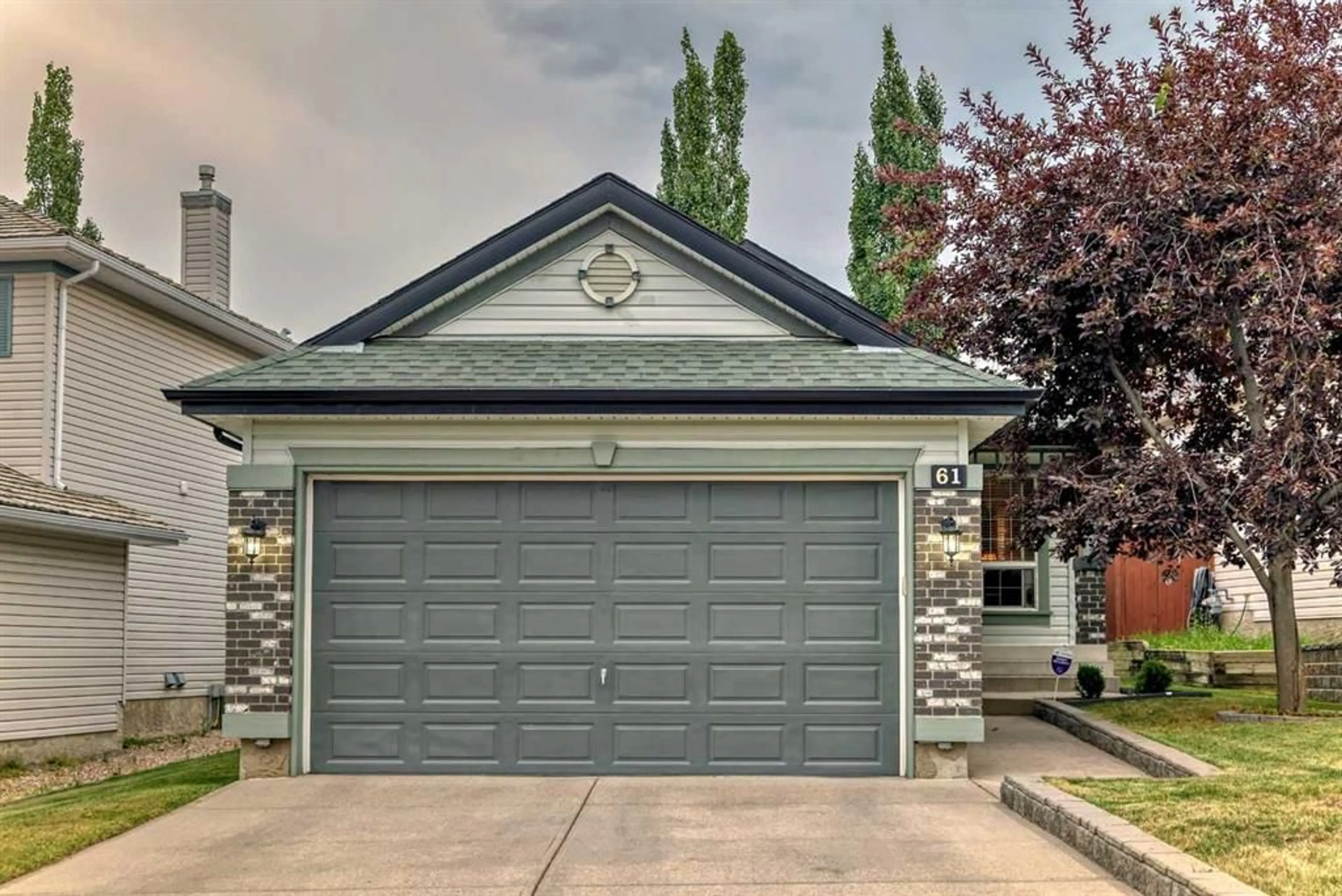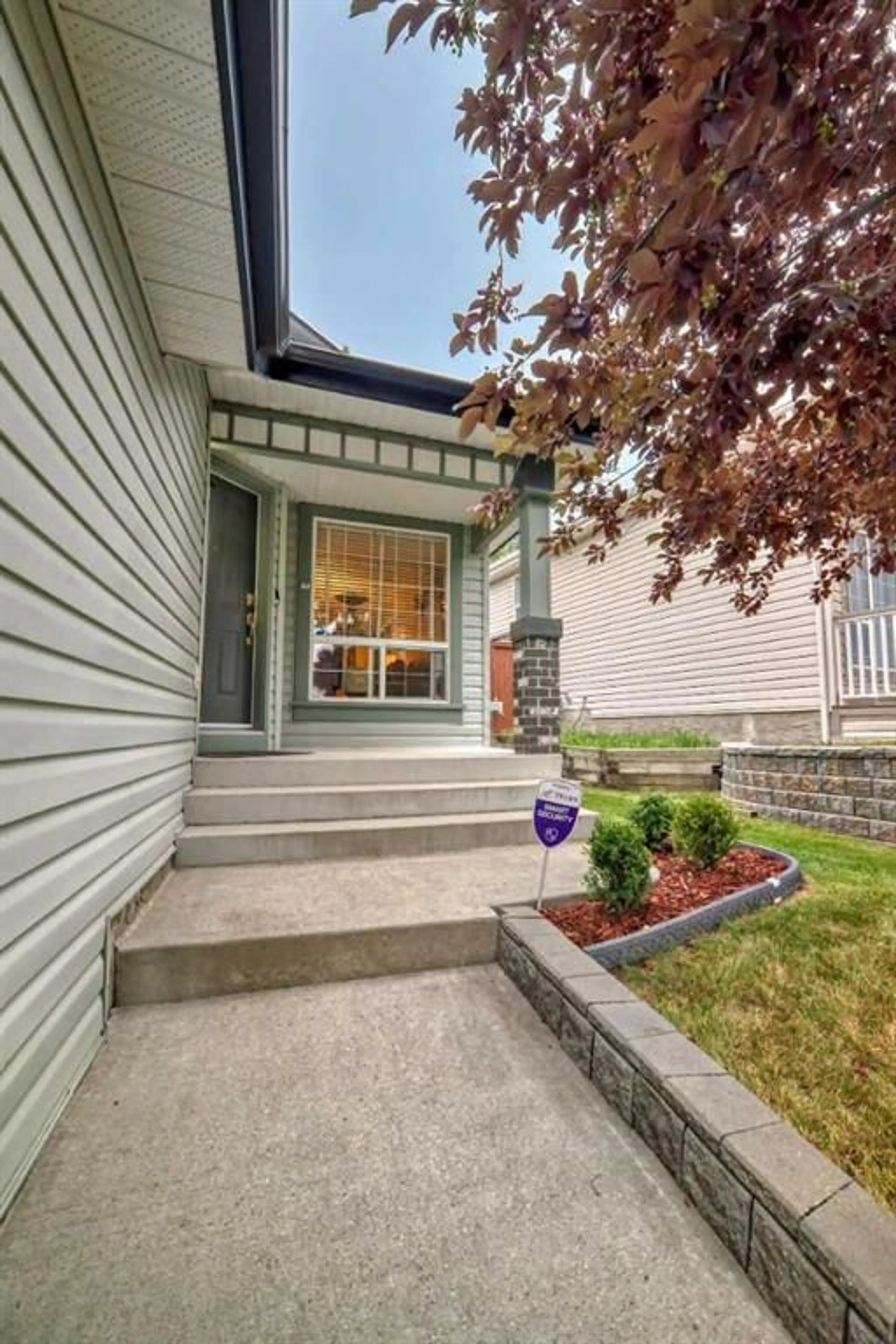61 Harvest Oak Dr, Calgary, Alberta T3K4V2
Contact us about this property
Highlights
Estimated ValueThis is the price Wahi expects this property to sell for.
The calculation is powered by our Instant Home Value Estimate, which uses current market and property price trends to estimate your home’s value with a 90% accuracy rate.$556,000*
Price/Sqft$533/sqft
Days On Market4 days
Est. Mortgage$2,576/mth
Tax Amount (2024)$3,123/yr
Description
A rare opportunity for a well maintained Bungalow with an attached double car garage in the popular community of Harvest Hills. Close to schools, parks, transit , shopping and amenities as well as moments from Country Hills Blvd., Deerfoot Trail and Stony Trail. This 3 bedroom, 2 bath Jayman built home has been well taken care of by the original owners. The living room has beautiful vaulted ceilings and there is a big, bright kitchen with brand new stainless steel appliances and a large eating area for the family to gather or entertain friends. There are 2 good size bedrooms along with a primary bedroom with a 4 piece ensuite bathroom as well as a second 4 piece bathroom on the main level. The large unspoiled basement is 1016 SF of unfinished possibilities waiting for your personal touch. The exterior has recently had the deck sanded and re-stained, the fences re-stained and all the trim repainted. The roof shingles were re-done in 2018 so still plenty of life. The backyard is a tranquil, private oasis and a great place to unwind after a long day. It has a large deck with built in benches, a great patio set with cushions, water fountains and a wonderful treed yard providing privacy along with added fence lights for ambiance. This beautiful, well maintained home is waiting for your viewing!
Upcoming Open Houses
Property Details
Interior
Features
Main Floor
Living Room
14`3" x 11`11"Kitchen With Eating Area
10`5" x 12`5"Dining Room
7`8" x 9`9"Bedroom - Primary
10`11" x 13`0"Exterior
Features
Parking
Garage spaces 2
Garage type -
Other parking spaces 2
Total parking spaces 4
Property History
 40
40


