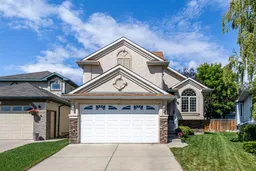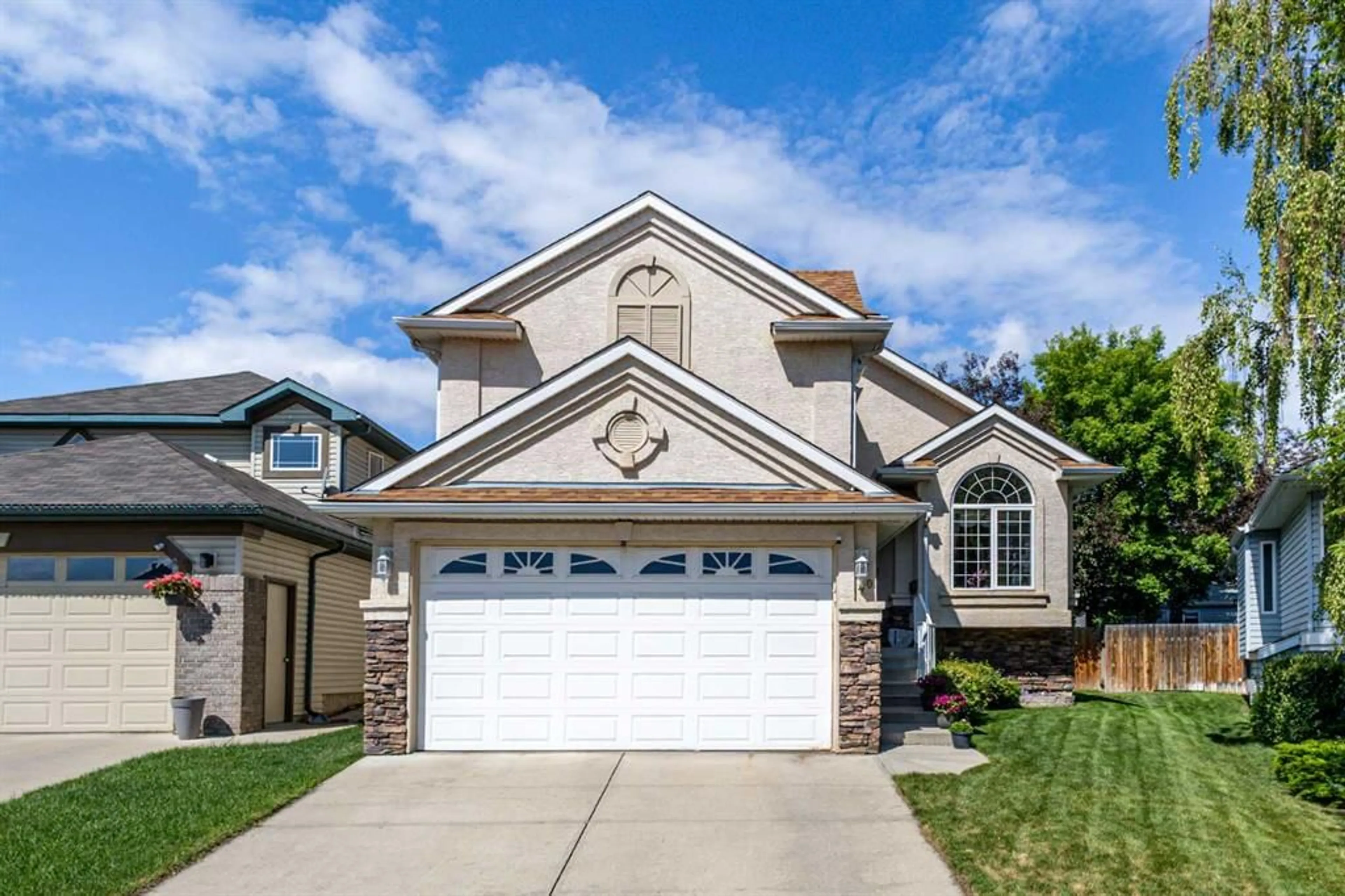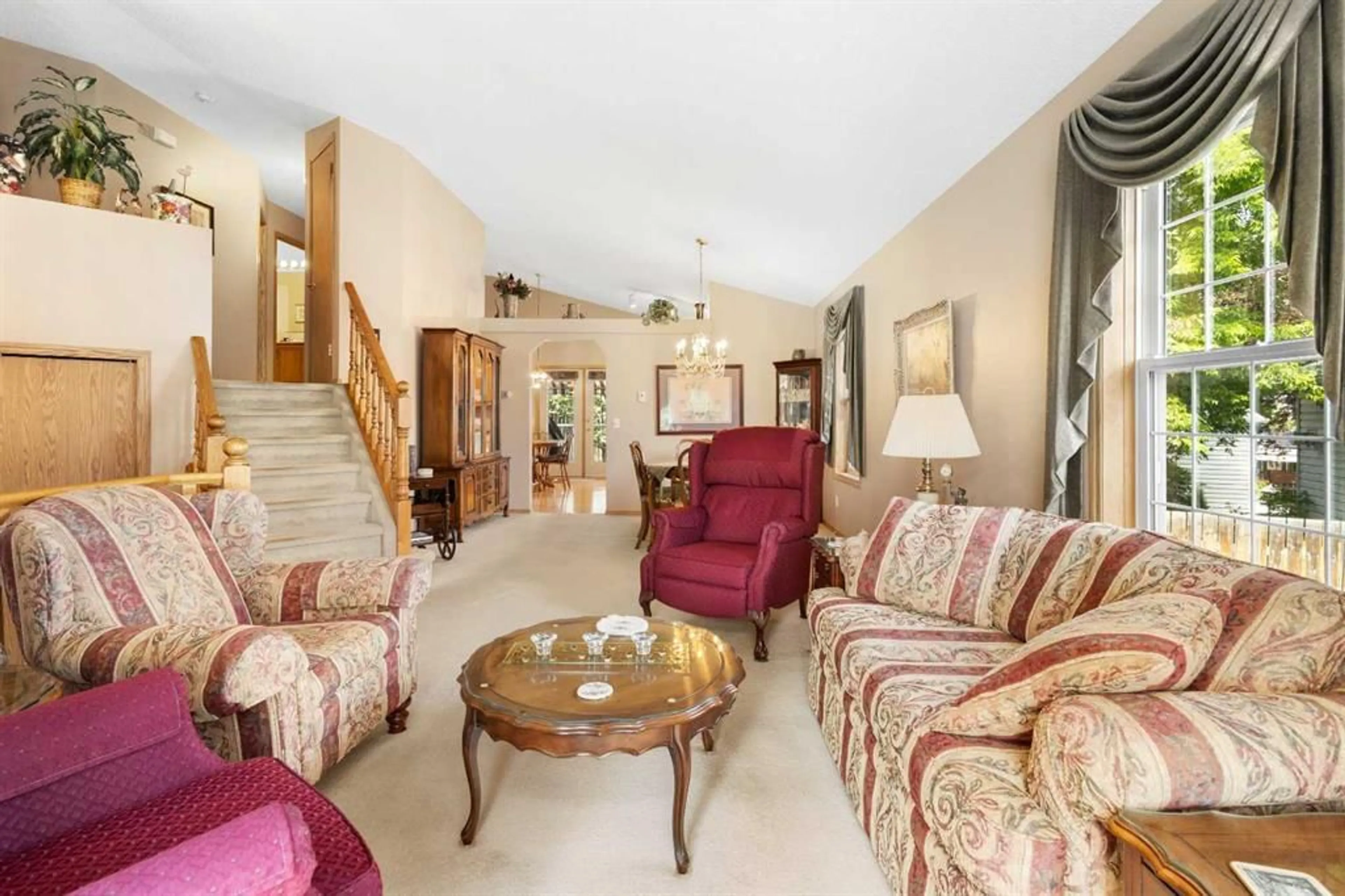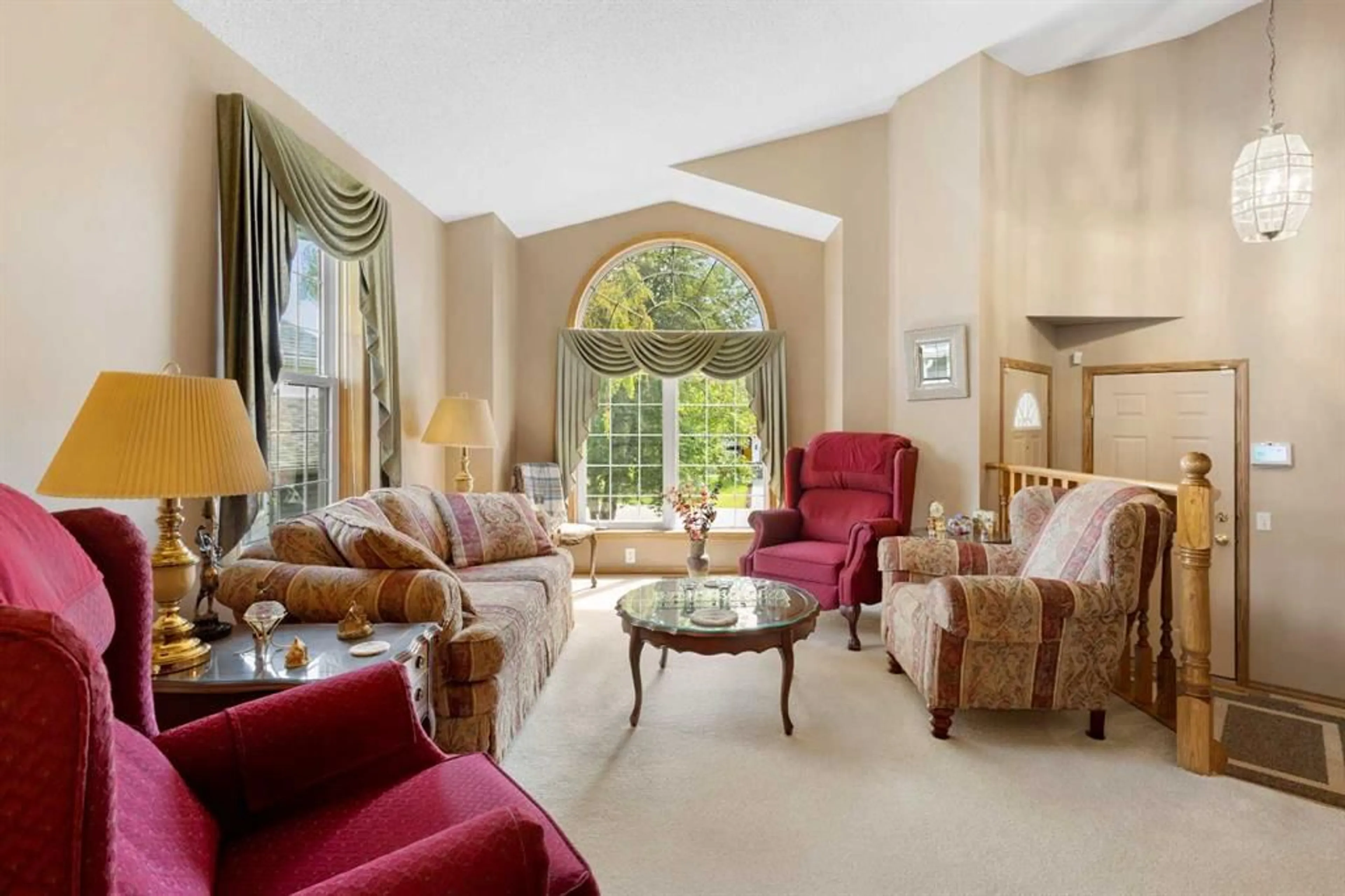40 Harvest Park Rd, Calgary, Alberta T3K 4H8
Contact us about this property
Highlights
Estimated ValueThis is the price Wahi expects this property to sell for.
The calculation is powered by our Instant Home Value Estimate, which uses current market and property price trends to estimate your home’s value with a 90% accuracy rate.$631,000*
Price/Sqft$349/sqft
Days On Market25 days
Est. Mortgage$3,006/mth
Tax Amount (2024)$3,496/yr
Description
Discover this stunning 4 bedroom, 3 bathroom, 4-level split home featuring a double attached garage and an eye-catching stucco exterior that boosts curb appeal. As you enter, be welcomed by soaring vaulted ceilings and a bright, airy floorplan that amplifies the spacious feel of the home. Natural light floods the living and dining areas through large windows, creating an inviting atmosphere. The kitchen is thoughtfully designed with pristine oak cabinets, a full-size pantry, a large island, and views over the expansive family room below—ideal for family interactions and entertaining guests. The third level is a perfect entertainment hub, featuring a cozy fireplace and a 4th bedroom complete with its own ensuite. The basement remains unfinished, presenting a blank canvas with large windows that offer endless possibilities for custom finishes. Upstairs, you'll find three bedrooms, including a generous master suite with a walk-in closet and an ensuite. The west-facing backyard is an entertainer's dream, equipped with a deck, concrete patio, and included shed, ideal for evening gatherings. Located on a quiet street and just steps away from community pathways and within walking distance to the local K-9 school, this home skillfully blends comfort, convenience, and spacious living in a highly sought-after location.
Property Details
Interior
Features
Main Floor
Dining Room
13`11" x 10`5"Foyer
9`0" x 9`8"Kitchen
17`4" x 13`10"Living Room
13`9" x 14`10"Exterior
Features
Parking
Garage spaces 2
Garage type -
Other parking spaces 0
Total parking spaces 2
Property History
 36
36


