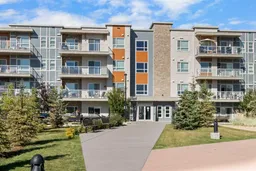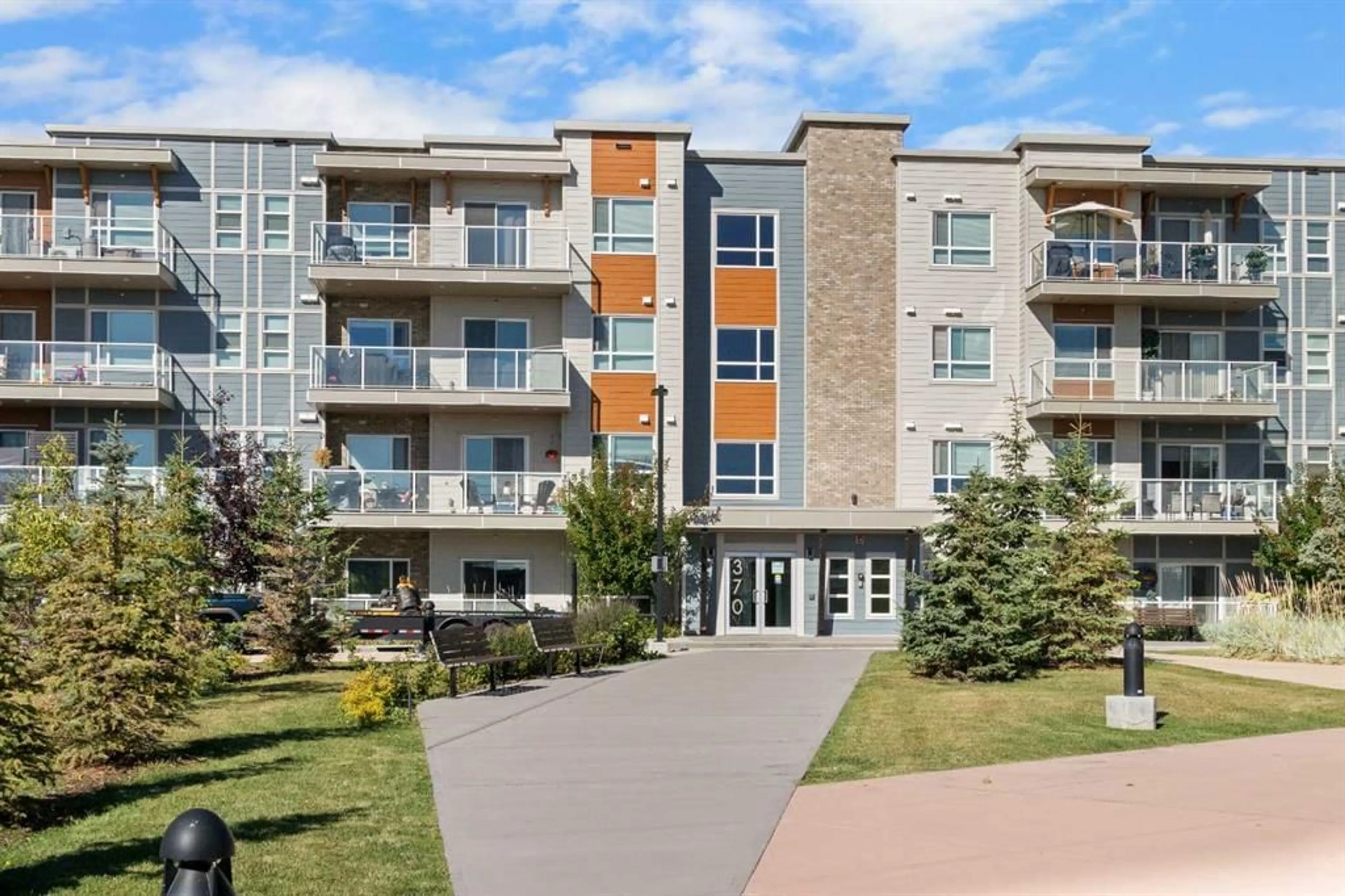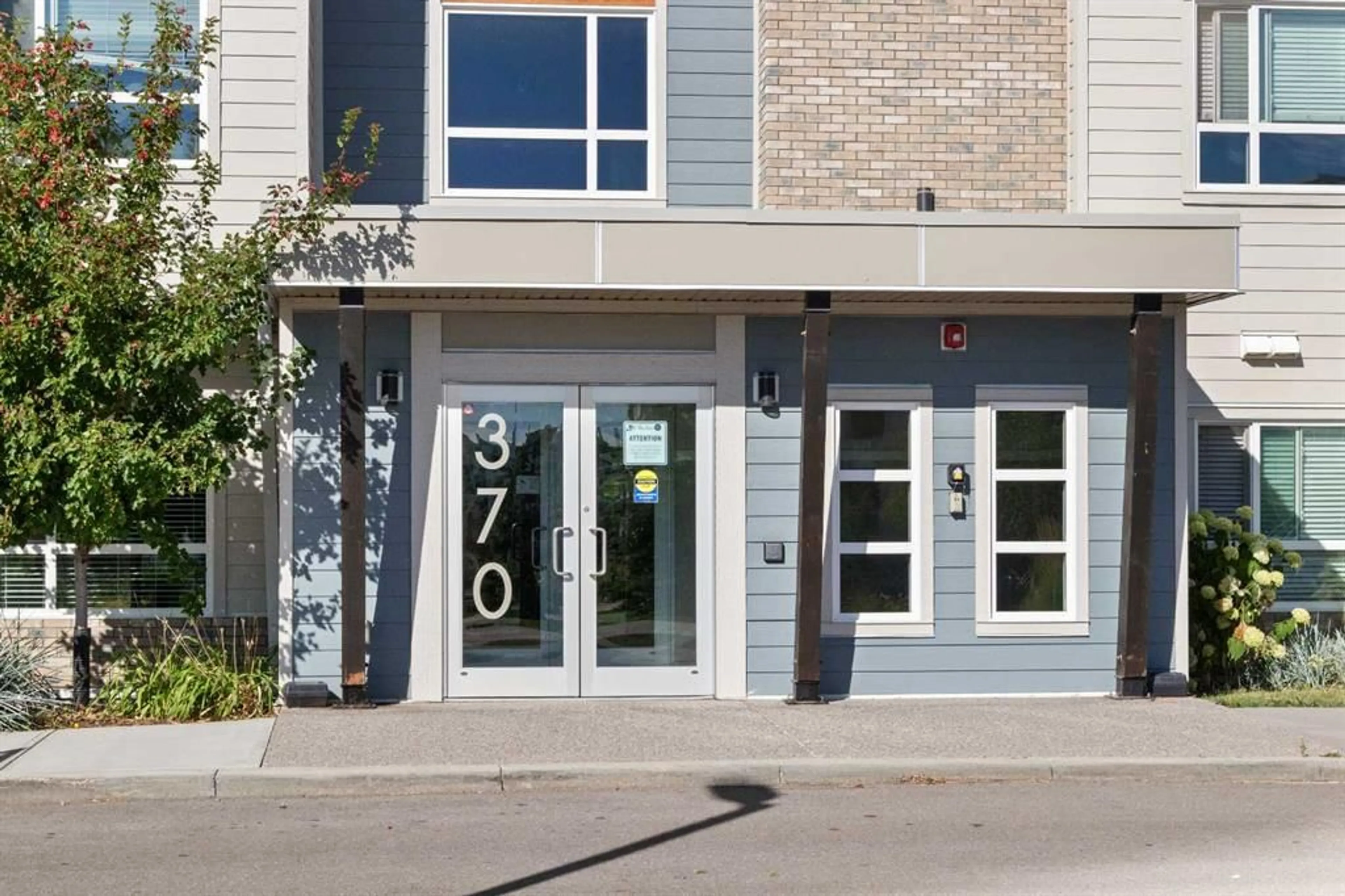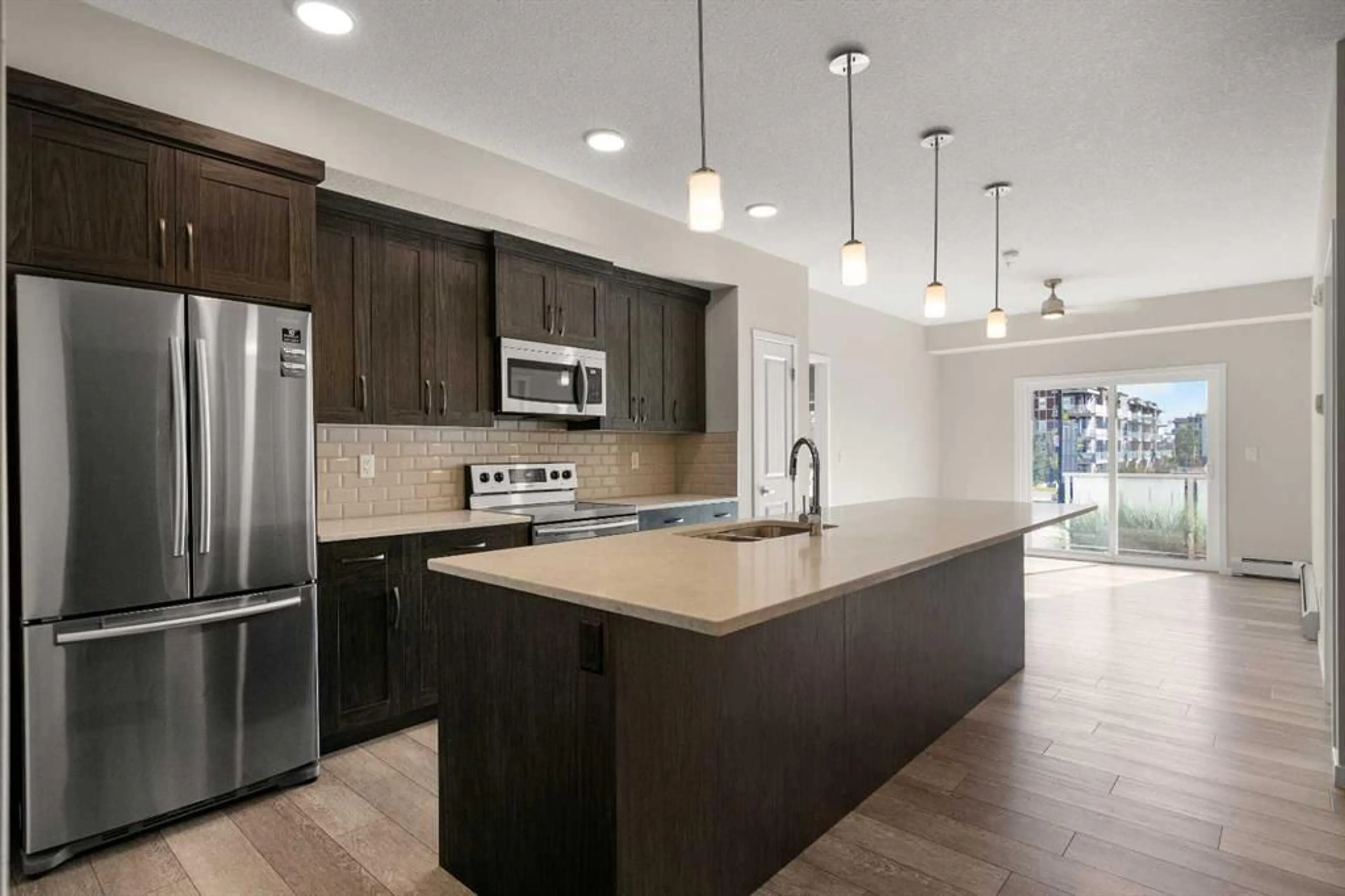370 Harvest Hills Common #101, Calgary, Alberta T3K 2M8
Contact us about this property
Highlights
Estimated ValueThis is the price Wahi expects this property to sell for.
The calculation is powered by our Instant Home Value Estimate, which uses current market and property price trends to estimate your home’s value with a 90% accuracy rate.$381,000*
Price/Sqft$667/sqft
Est. Mortgage$1,610/mth
Maintenance fees$450/mth
Tax Amount (2024)$1,958/yr
Days On Market31 days
Description
Welcome to this beautiful and modern Apartment featuring 2 Bedrooms, 2 Bathrooms in the vibrant community of Harvest Hills! This unit boasts a spacious open-concept layout with 9-foot ceilings throughout. The well-appointed Kitchen features a large center island (14'9' x 8'9') with eating bar, Granite Countertops, stainless steel appliances, stylish backsplash tiles, a pantry, and ample cabinetry. It seamlessly connects to the sunny East-facing Living room which boasts a ceiling fan and a large glass sliding door that opens to the Patio with gas hookup. The Primary Bedroom offers a 4 pc Ensuite with a double vanity and Granite countertops, along with a sizable walk-in closet. An additional good sized Bedroom, a 4 pc Bath also with Granite countertop, and a Laundry room with storage to complete this unit. This unit includes a Titled Underground parking space and Condo Fees include Water and gas. Embrace the pet-friendly atmosphere, complete with parks, tennis courts, garden beds, and scenic walkways. Conveniently located in Harvest Hills, this home is close to schools, T&T, Sobey's, Superstore, Vivo Fitness and Community Center, cinemas, and a bus terminal. Additionally, it's near Costco and CrossIron Mills shopping centers. Easy Access to Deerfoot Trail, Stoney Trail, and Airport! Don't miss out on this opportunity.
Property Details
Interior
Features
Main Floor
Living Room
12`2" x 11`1"Kitchen
14`9" x 8`9"Bedroom - Primary
12`2" x 9`2"Bedroom
11`9" x 9`0"Exterior
Features
Parking
Garage spaces -
Garage type -
Total parking spaces 1
Condo Details
Amenities
Elevator(s), Playground, Secured Parking, Snow Removal, Visitor Parking
Inclusions
Property History
 25
25


