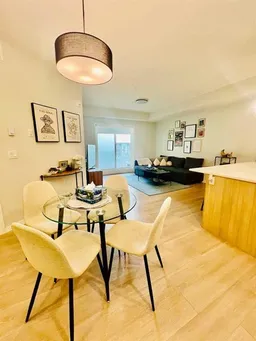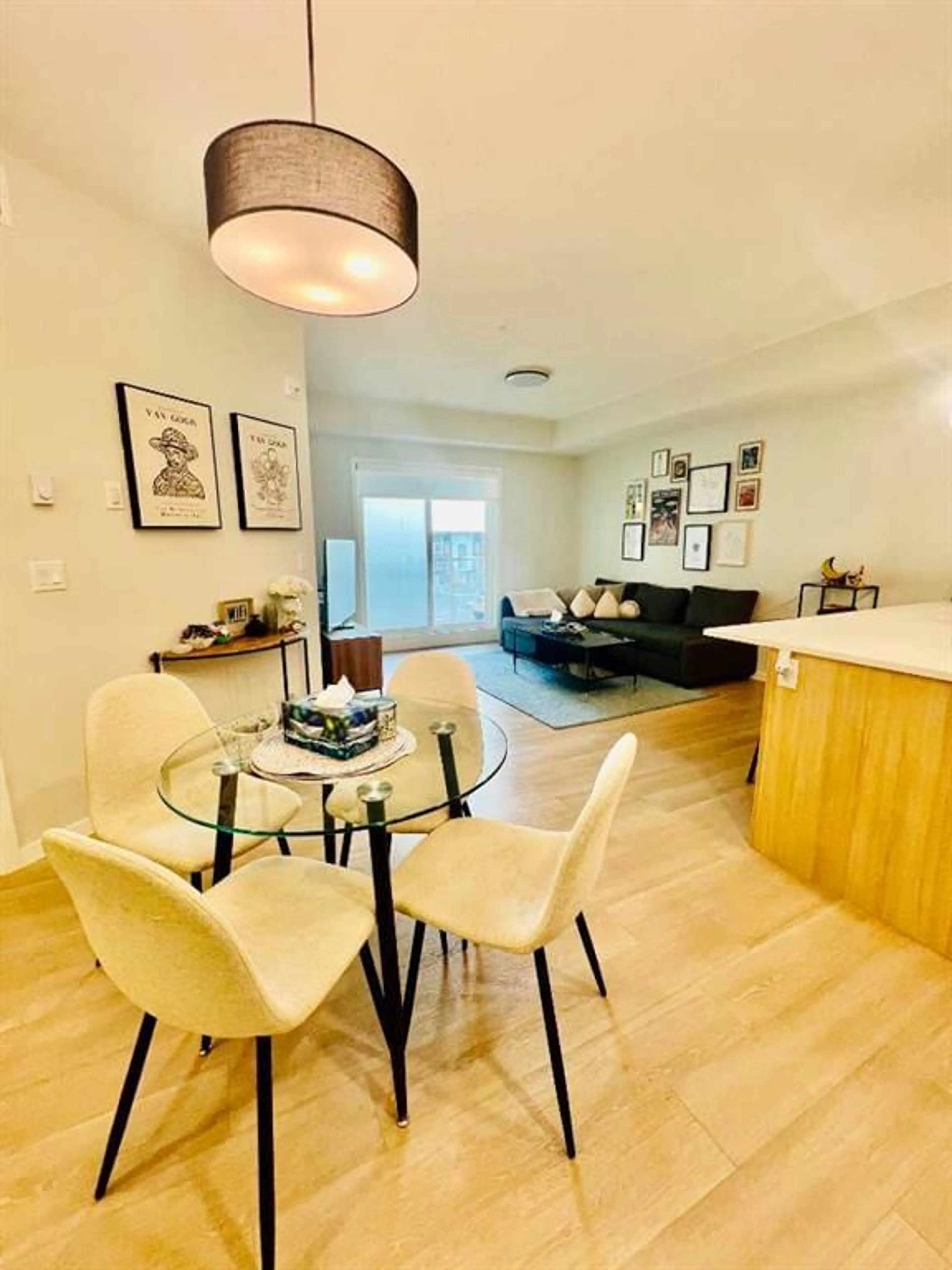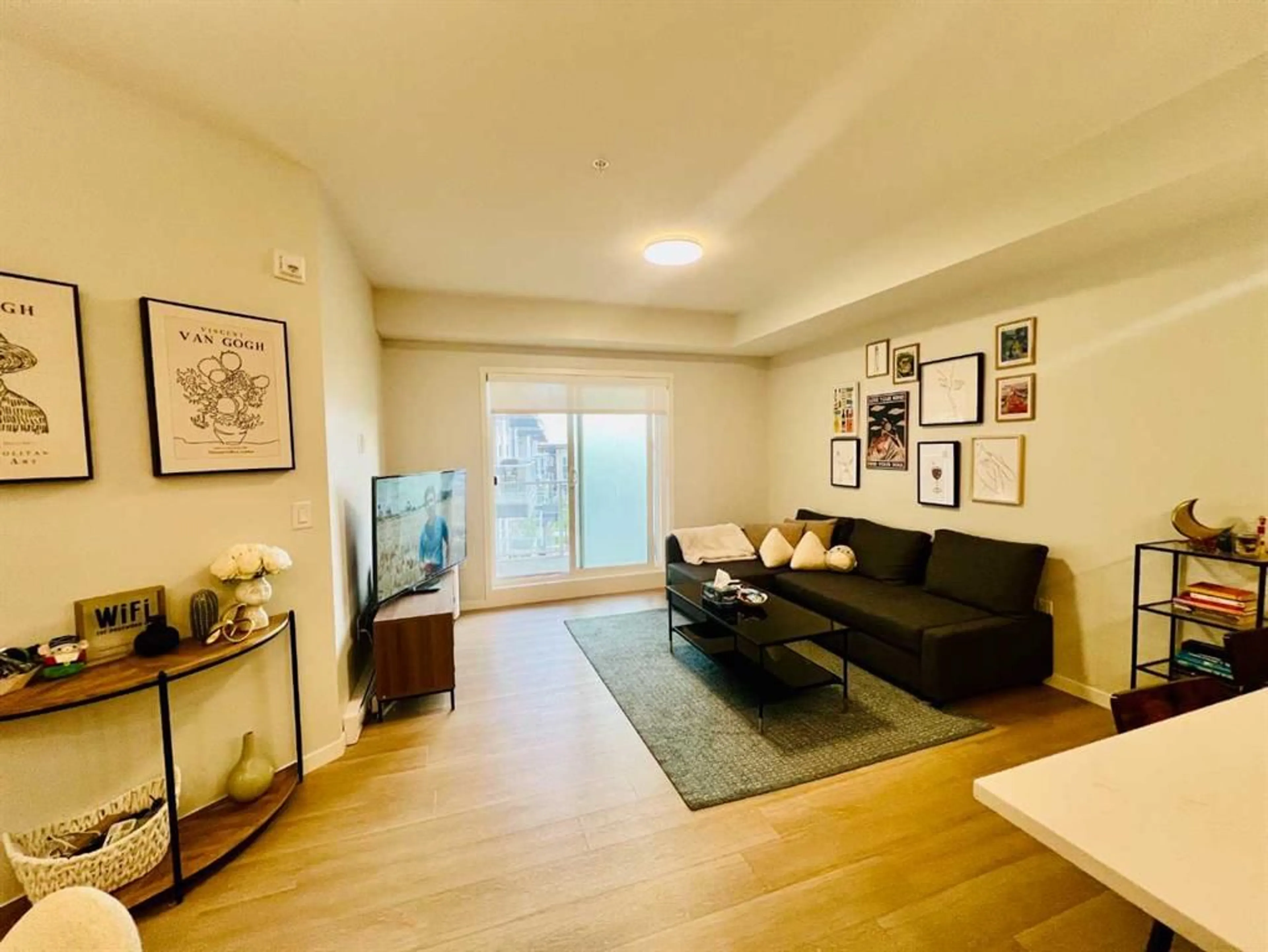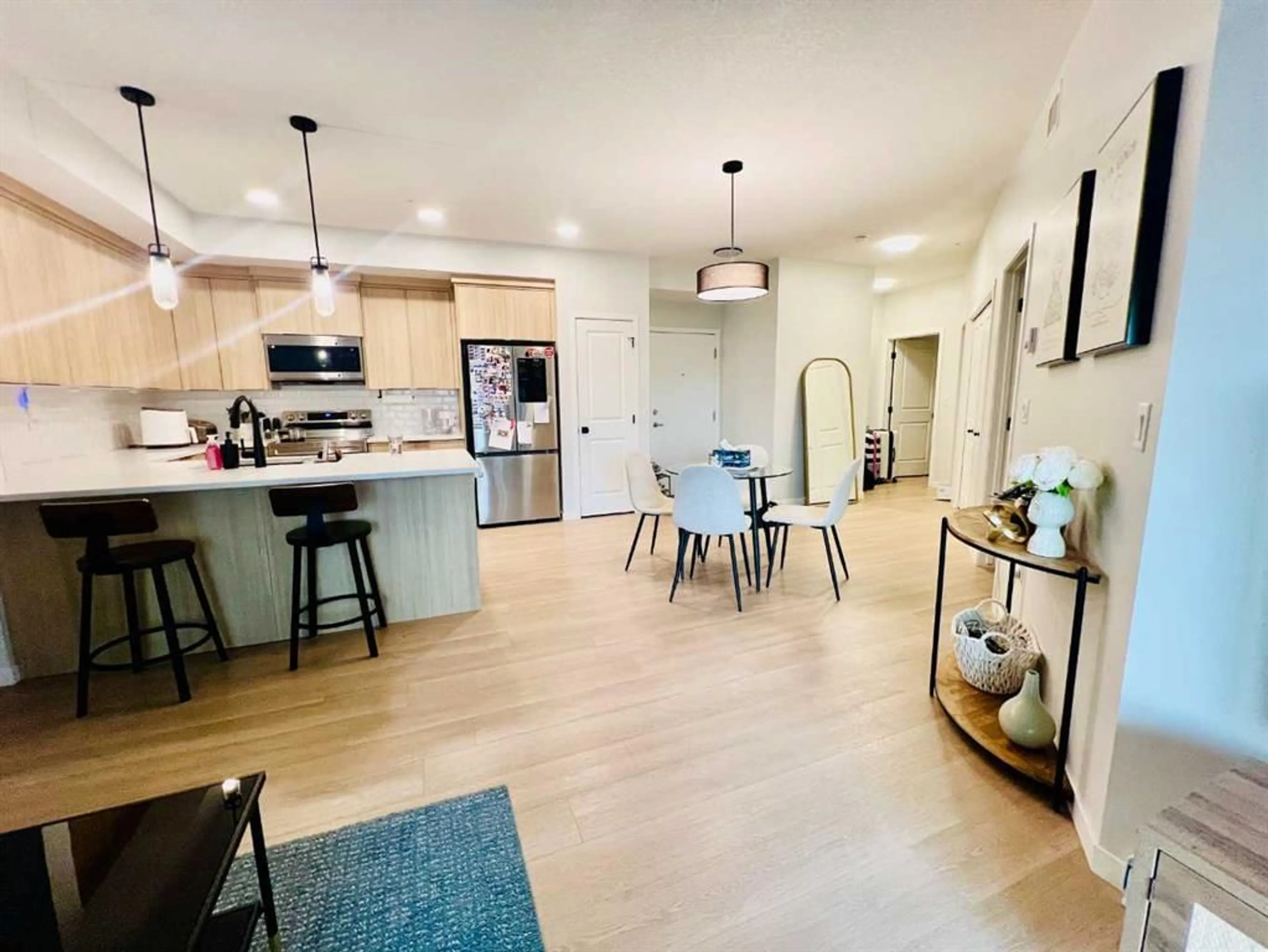360 harvest hills Way #320, Calgary, Alberta T3K2P3
Contact us about this property
Highlights
Estimated ValueThis is the price Wahi expects this property to sell for.
The calculation is powered by our Instant Home Value Estimate, which uses current market and property price trends to estimate your home’s value with a 90% accuracy rate.$376,000*
Price/Sqft$525/sqft
Est. Mortgage$1,971/mth
Maintenance fees$343/mth
Tax Amount (2024)$1,874/yr
Days On Market16 days
Description
This Beautiful Condo with 2bedroom 2bath is located just minutes from the airport. Excellent community with a world full of amenities including the Home Owner's Association featuring a tennis court & schools, parks, Coventry Hill shopping Centre, VIVO Rec Centre, grocery stores, restaurants, cafe's, Home Depot, Superstore, Cineplex, TNT Supermarket, North Pointe bus terminal, under 10 minutes to the Calgary International Airport, and minutes away from 2 major highways including Deerfoot and Stoney Trail. This condo faces Sunrise and Sunset with a magnificent morning and evening view from the balcony. Quiet neighbourhood with beautiful walking path and bike trails behind the building. The bike path takes you all the way to downtown. The condo is walking distance to an exercise park. You will feel right at home in this very spacious 2 Bedrooms, 2 Bathrooms with open floor plan, 9' ceilings, LVP flooring, Low E triple glazed Windows, electric baseboard heating, BBQ gas line on the balcony, underground parking on title and many more. When you enter into the suite you will see gorgeous kitchen with quartz countertops, stainless appliances, plenty of cabinet space, elegant backsplash, and a corner pantry. The washer/Dryer is located in a separate room for comfort and easy use. Book your showing and experience this beautiful location and home. This is a great bonus for any airline workers who work in the airport or fly in and out of the airport. The bus terminal is right in front of the condo.
Property Details
Interior
Features
Main Floor
1pc Bathroom
8`4" x 5`0"4pc Ensuite bath
10`7" x 4`11"Bedroom - Primary
10`7" x 11`5"Bedroom
10`8" x 12`10"Exterior
Features
Parking
Garage spaces -
Garage type -
Total parking spaces 1
Condo Details
Amenities
Elevator(s), Golf Course, Indoor Pool, Park, Parking, Snow Removal
Inclusions
Property History
 21
21


