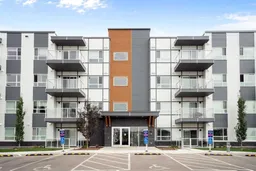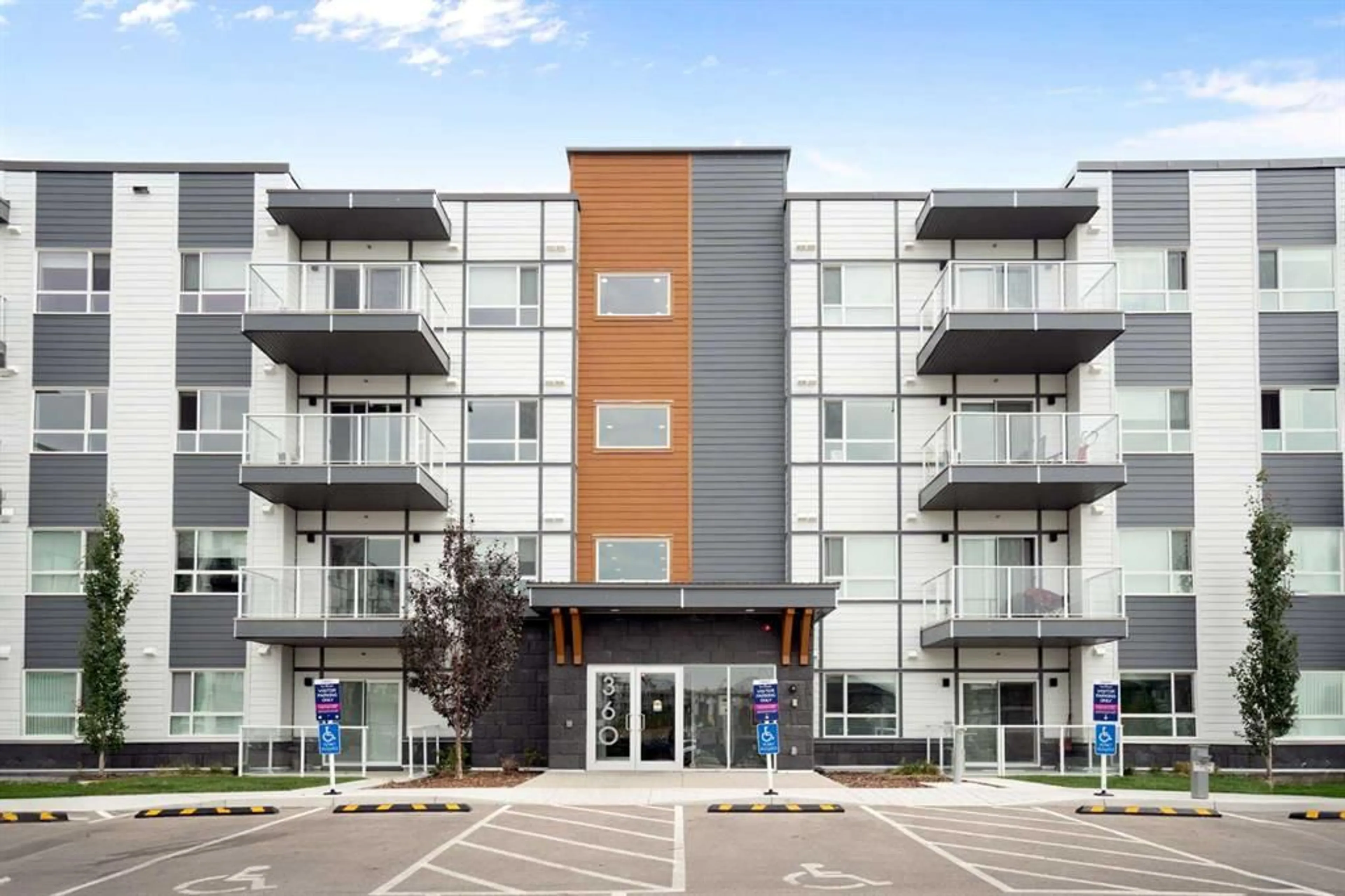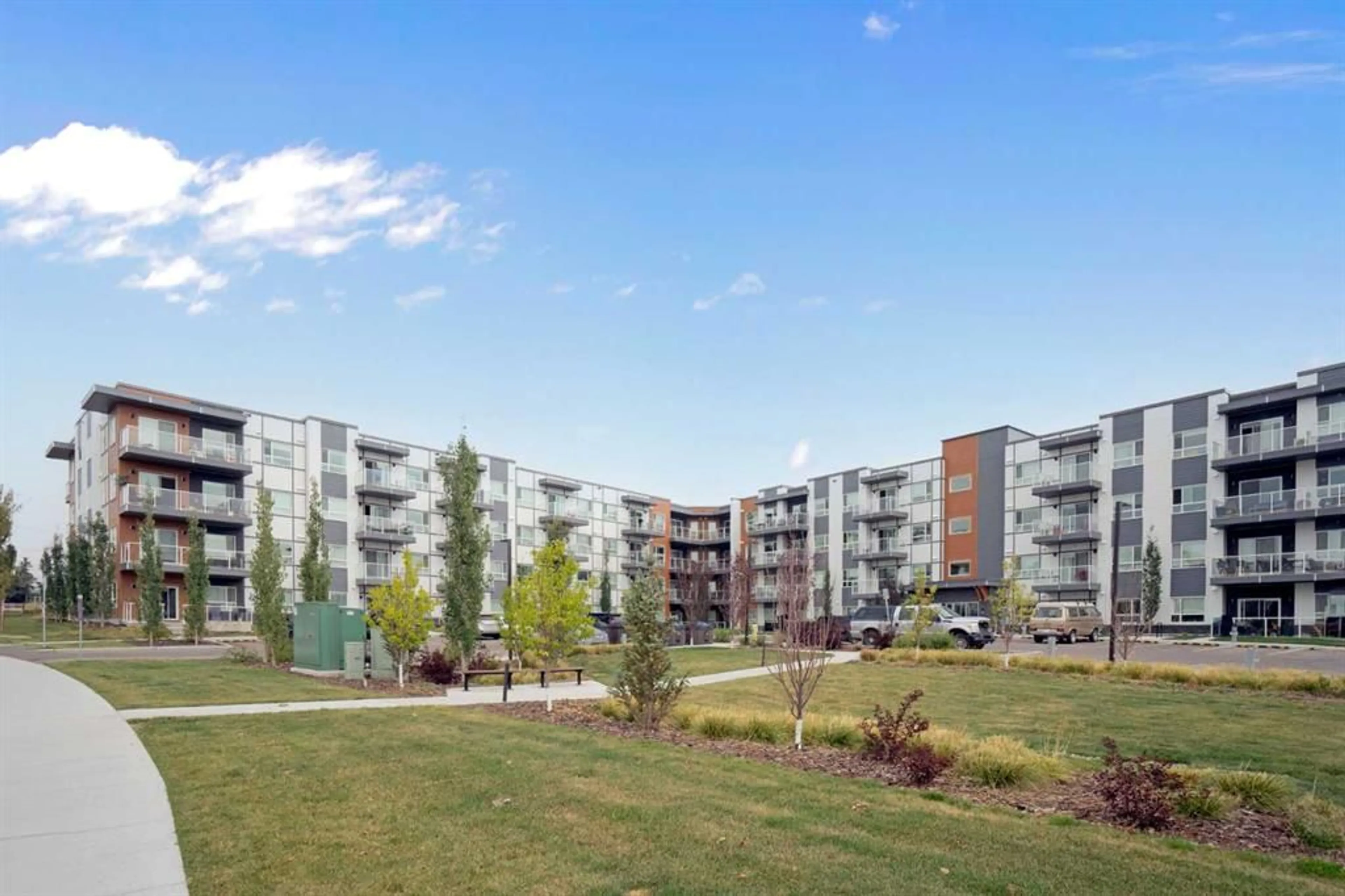360 Harvest Hills Way #313, Calgary, Alberta T3K 2S1
Contact us about this property
Highlights
Estimated ValueThis is the price Wahi expects this property to sell for.
The calculation is powered by our Instant Home Value Estimate, which uses current market and property price trends to estimate your home’s value with a 90% accuracy rate.$371,000*
Price/Sqft$425/sqft
Est. Mortgage$2,147/mth
Maintenance fees$461/mth
Tax Amount (2024)$2,231/yr
Days On Market21 days
Description
Welcome to the essence of cosmopolitan living in this stunning condo, offering picturesque, unobstructed views of Nose Hill Park to the west. Step into this bright, open living space featuring large windows that flood the unit with sunlight, 9 ft ceilings, and chic luxury vinyl plank flooring that extends seamlessly throughout the entire floor plan. With over $46,000 in upgrades, this one-of-a-kind unit is sure to impress! The harmonious layout flows effortlessly from the living areas to the bedrooms, which are strategically located on opposite sides of the unit for added privacy. Culinary creativity comes to life in the expansive 2-tone gourmet kitchen, equipped with the Penthouse package of built-in appliances, including an oven, microwave, French door refrigerator, induction cooktop, dishwasher, and hood fan. The kitchen is designed with full- height cabinetry, soft-close drawers, a coffee/tea nook, and a sleek 10 x 3.5 ft quartz island with a double Silgranit sink, bar seating, and a recycle/trash center. A large walk-in pantry with upgraded wire shelving completes this chef's dream space. Embrace outdoor living on the massive west-facing balcony, perfect for unwinding, soaking up the sun, or enjoying a BBQ with friends and family while taking in the impressive views of Nose Hill Park and the beautiful skyline. The master bedroom is a blissful sanctuary, offering generous proportions and a well-appointed ensuite bathroom that provides a spa-like escape with a modern glass-enclosed shower, a double vanity with ample drawer space, illuminated mirrors, and upgraded fixtures throughout. A walk-through closet with plenty of hanging space completes the primary suite. Two additional bedrooms offer versatile spaces to accommodate guests, a home office, or a personal fitness area, ensuring your living arrangements are tailored to your unique needs. The full-size washer and dryer with pedestals enhance the laundry room, which includes upgraded storage cabinets above, a wire coat rack, and ample space to support your hobbies and lifestyle. Beyond the impressive interior, the complex offers a heated underground titled parking stall for secure and convenient vehicle access. Visitor parking is readily available for guests, along with underground and above-ground bicycle storage. Additionally, two assigned indoor lockers on the second floor provide ample space for seasonal items, sports equipment, and other essentials. Located in a quiet and desirable neighborhood, you will enjoy easy access to a wide array of amenities, including green spaces, schools, parks, a golf driving range, walking and cycling trails, playgrounds, tennis and pickleball courts, transit loops, a library, shopping T&T, Costco, and more, gyms (Vivo), and local restaurants. A short 10-minute drive takes you to the expansive shopping area of Cross Iron Mills. Commuting is effortless with two major highways, Stoney Trail and Deerfoot Trail, just minutes away. This unique residence truly ticks all the boxes!
Property Details
Interior
Features
Main Floor
4pc Ensuite bath
8`2" x 7`11"4pc Bathroom
5`0" x 9`7"Bedroom
11`5" x 9`6"Bedroom
10`2" x 9`6"Exterior
Features
Parking
Garage spaces -
Garage type -
Total parking spaces 1
Condo Details
Amenities
Bicycle Storage, Elevator(s), Snow Removal, Visitor Parking
Inclusions
Property History
 49
49

