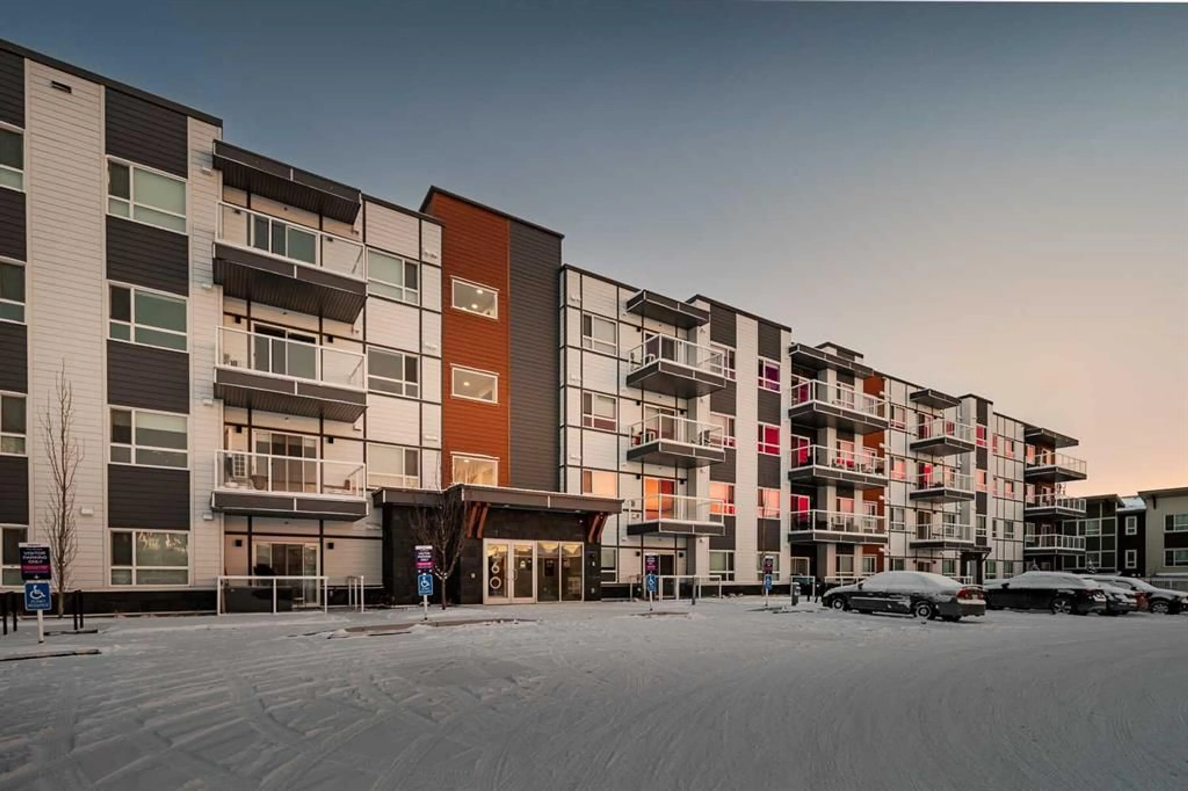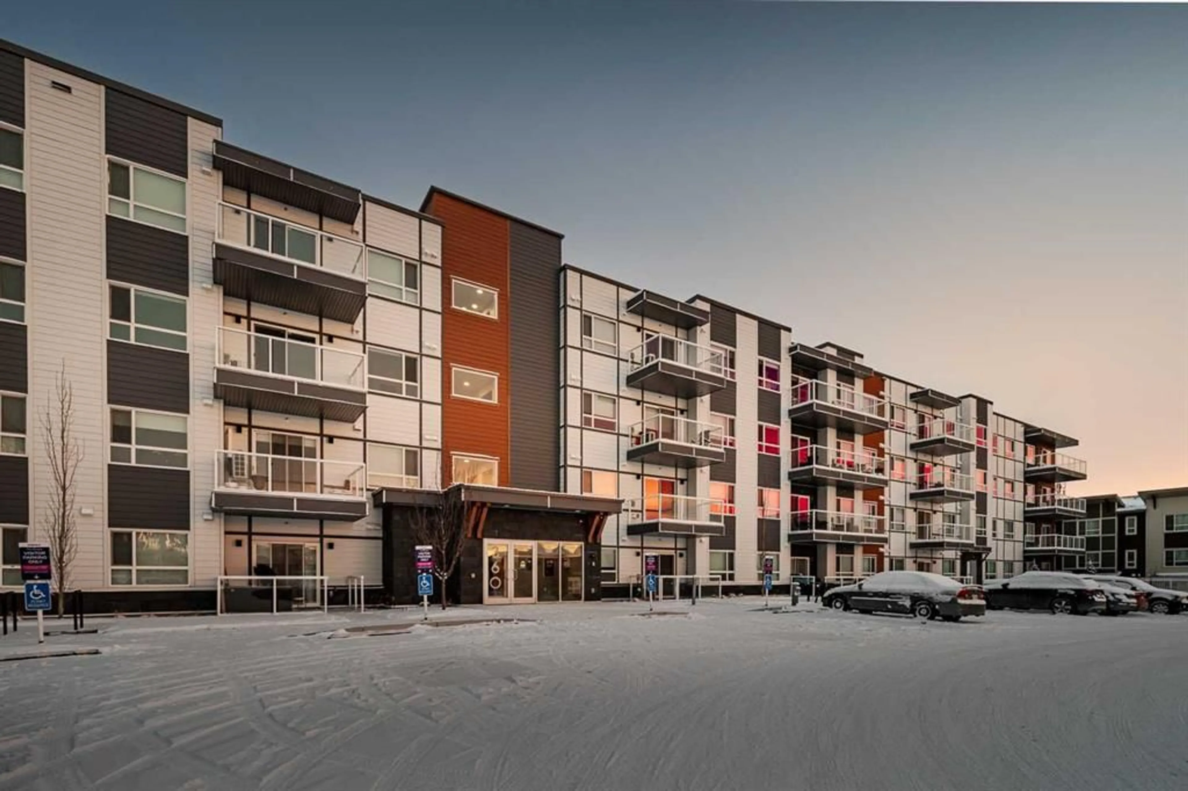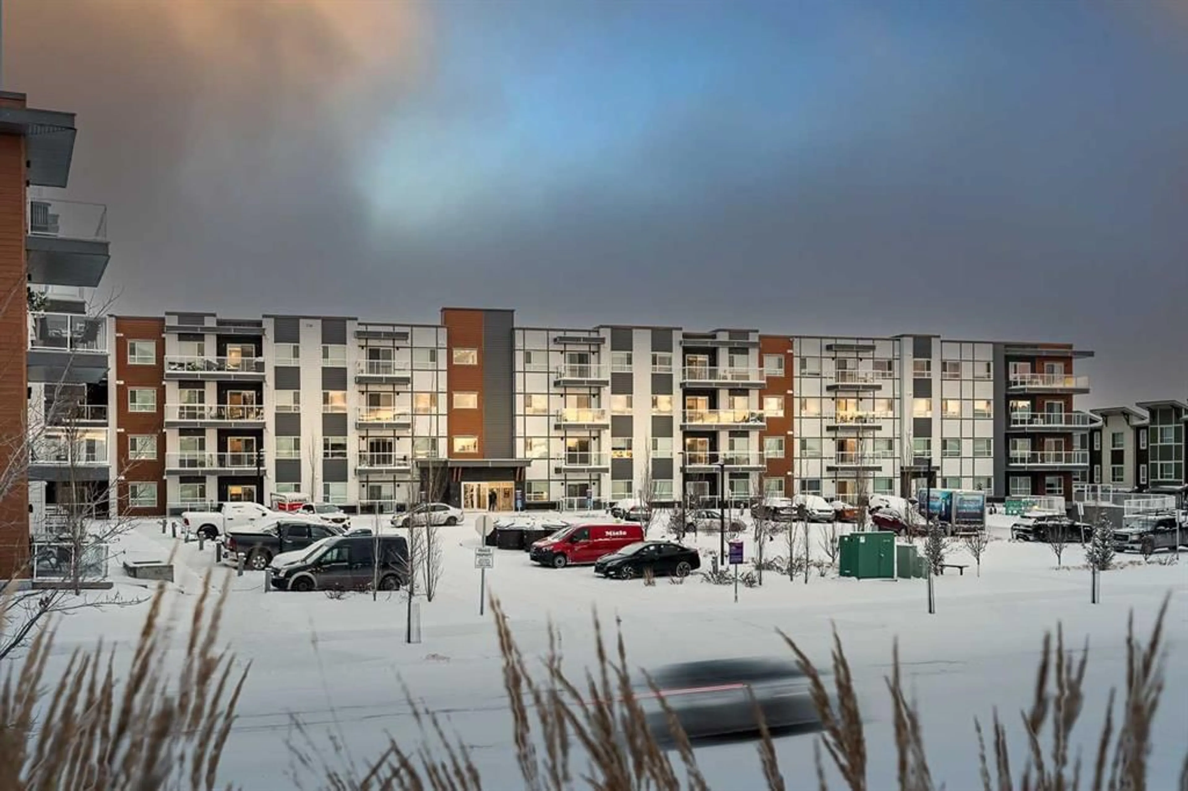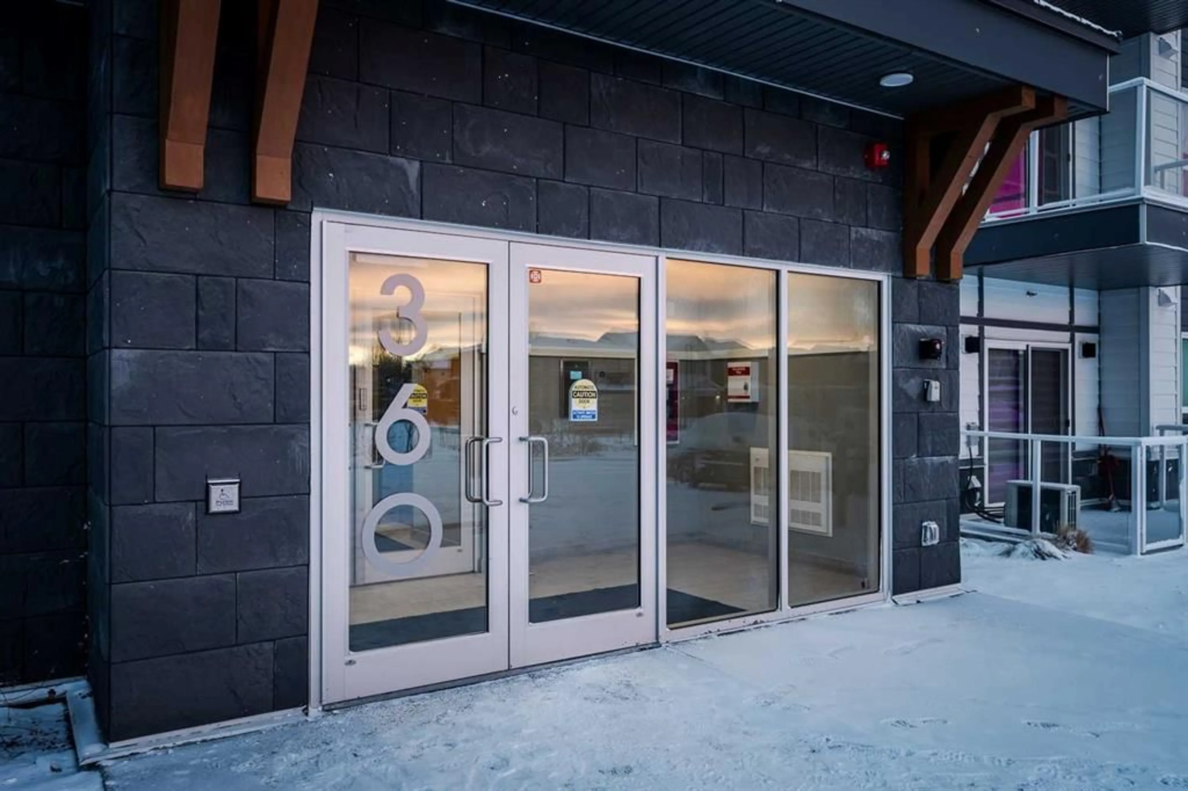360 Harvest Hills Way #105, Calgary, Alberta T3K 2S1
Contact us about this property
Highlights
Estimated ValueThis is the price Wahi expects this property to sell for.
The calculation is powered by our Instant Home Value Estimate, which uses current market and property price trends to estimate your home’s value with a 90% accuracy rate.Not available
Price/Sqft$417/sqft
Est. Mortgage$2,147/mo
Maintenance fees$465/mo
Tax Amount (2024)$2,153/yr
Days On Market22 hours
Description
Welcome to the Pinnacle of harvest Hills. This STUNNING property is nestled in a serene setting surrounded by greenspace with quick access to all major roads. A spacious front entrance invites you into this gorgeous home which features almost 1200Sq Ft of living space and a RARE 3 bedroom, 2 bathroom design!! The stunning OPEN CONCEPT layout is massive and you are drawn in by the unobstructed VIEWS out your windows!! That's right there are NO NEIGHBOURS out back so if you are someone who likes privacy this is the right home for you!! The kitchen is bright and MODERN!! Perfect for the chef in the family! Complete with a large QUARTZ Island with seating for 4, classy TILE backsplash, pendant lighting, walk in pantry and an upgraded stainless steel appliance package!! The living room is spacious and is the perfect spot for entertaining all of your family and friends. A BRIGHT dining Nook opens to the large patio which has a natural gas hookup for your barbecue and nothing but OPEN VIEWS!! This is a great place To enjoy a morning coffee or a cocktail after work. The primary bedroom is large enough to fit a full KING size bedroom suite and is highlighted by the large walk-in closet with custom built ins & LAVISH 5 piece ENSUITE complete with dual QUARTZ vanity, walk-in shower and Soaker tub. The 2 additional bedrooms are on the other side of the condo which is perfect for guests or roommates. This is truly one of the nicest units in the building and offers the LARGEST FLOORPLAN AVAILABLE + the seller has upgraded it beyond compare!! You will LOVE the central AIR CONDITIONING, luxury vinyl plank flooring, triple glazed windows, 9 ft ceilings, QUARTZ counters throughout, built-ins in the closets, ceiling fans and the list goes on!! Let's not forget the large in-unit storage room, TITLED underground parking stall, assigned storage unit, underground bike storage and hail resistant cement fiber siding!! WOW!! Built in 2022, this property is basically still NEW!! Start packing your bags because this one is 100% READY TO GO!!
Property Details
Interior
Features
Main Floor
4pc Bathroom
5`0" x 9`8"4pc Ensuite bath
8`2" x 8`7"Bedroom
10`3" x 9`8"Bedroom
11`7" x 9`8"Exterior
Features
Parking
Garage spaces -
Garage type -
Total parking spaces 1
Condo Details
Amenities
Bicycle Storage, Elevator(s), Parking, Storage, Visitor Parking
Inclusions
Property History
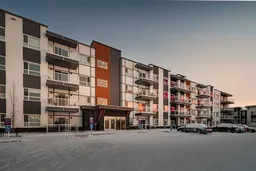 45
45
