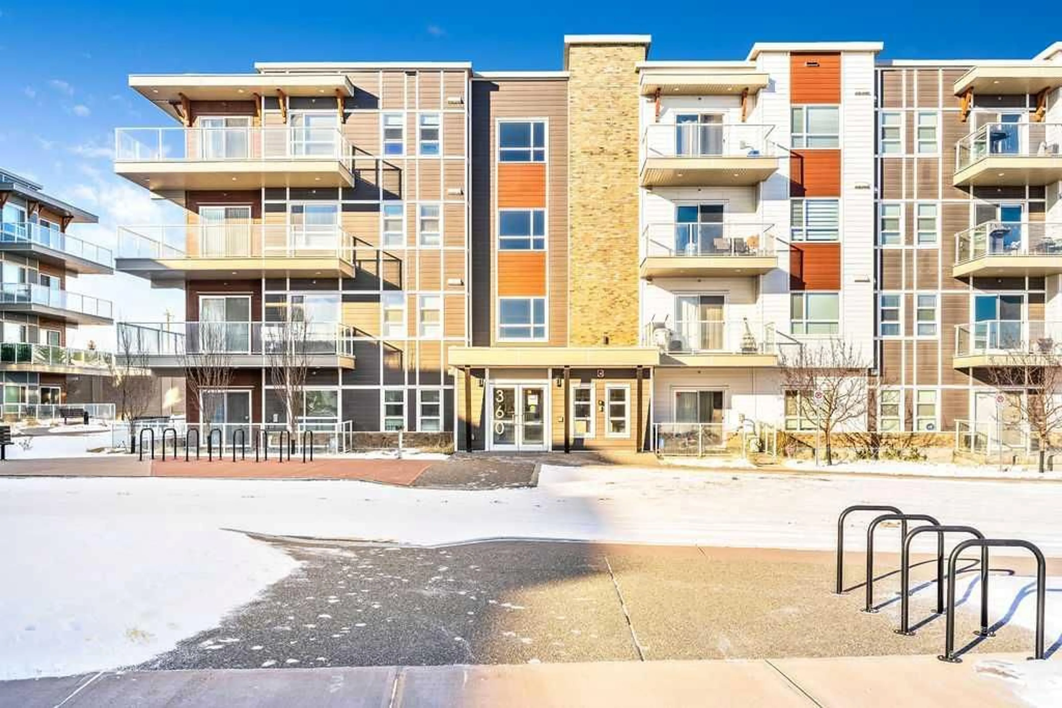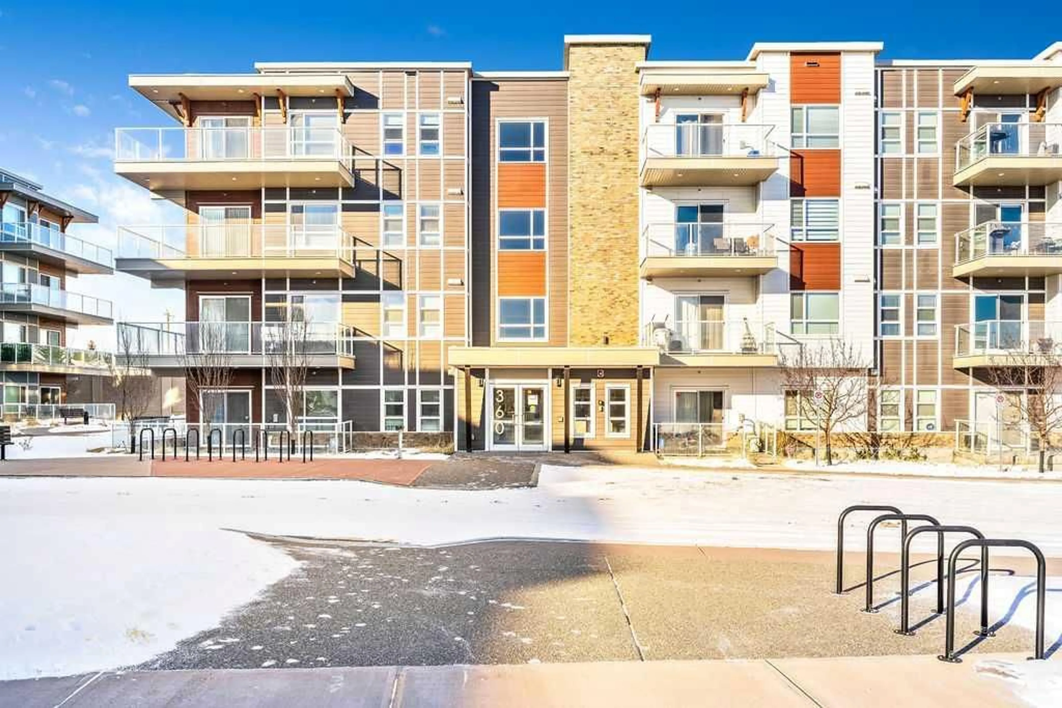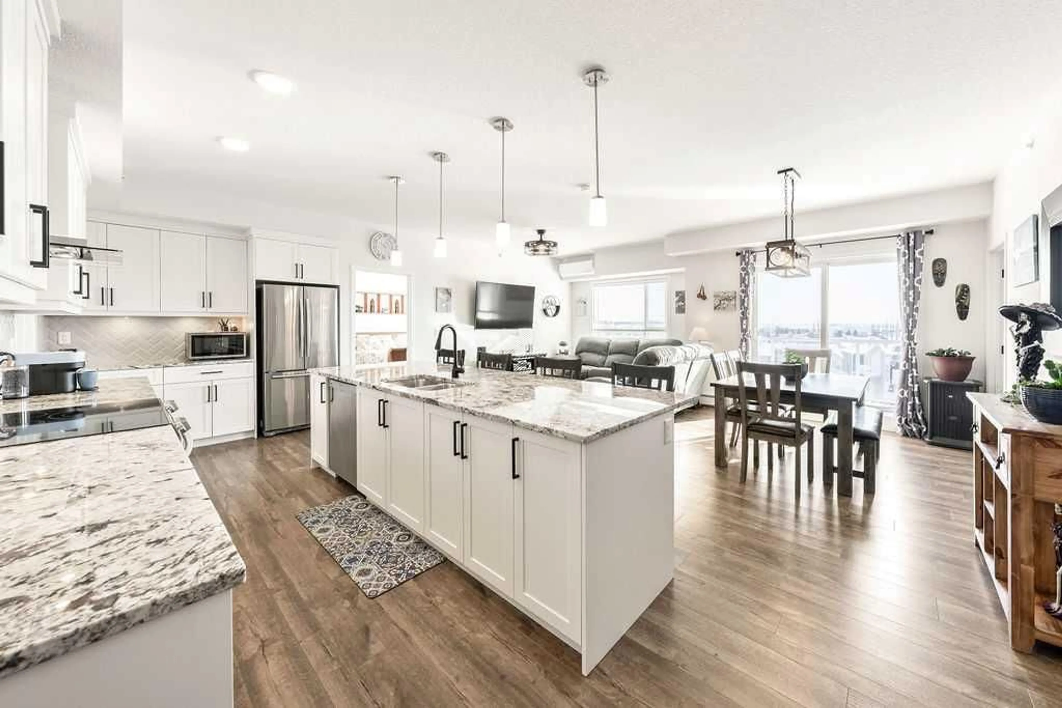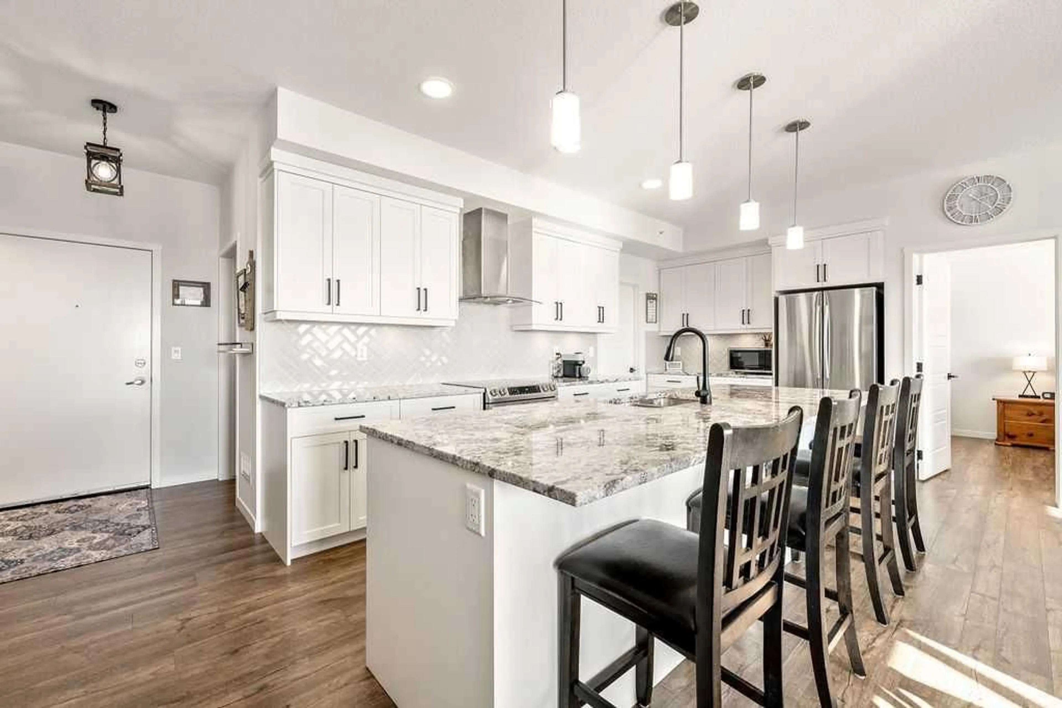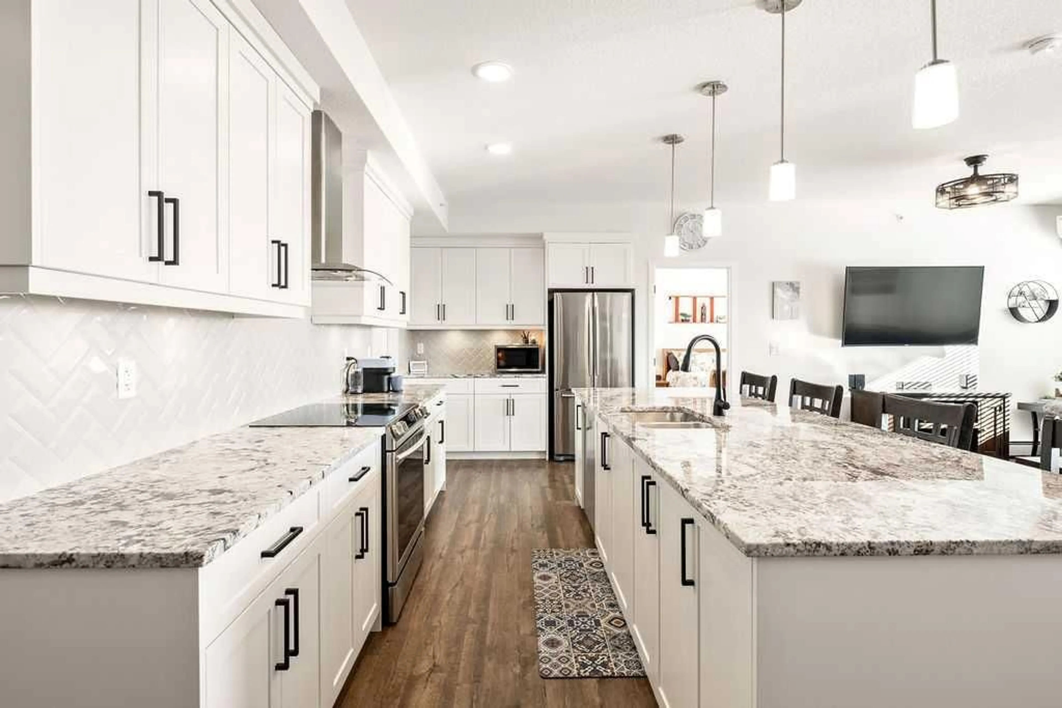360 Harvest Hills Common #411, Calgary, Alberta T3K2N1
Contact us about this property
Highlights
Estimated ValueThis is the price Wahi expects this property to sell for.
The calculation is powered by our Instant Home Value Estimate, which uses current market and property price trends to estimate your home’s value with a 90% accuracy rate.Not available
Price/Sqft$444/sqft
Est. Mortgage$2,233/mo
Maintenance fees$666/mo
Tax Amount (2024)$2,892/yr
Days On Market1 day
Description
Welcome to #411, 360 Harvest Hills Common, a one-of-a-kind 3 bedroom, 2 bathroom condo offering 1,170 sq. ft. of meticulously upgraded living space. Arguably the finest unit in the building, this top-floor suite boasts unobstructed downtown views and premium features throughout. From the moment you step inside, you'll be captivated by the nearly $40,000 in upgrades, including granite countertops throughout, high-end appliances, under-cabinet lighting, soft-close drawers & cabinets, herringbone backsplash, and floor-to-ceiling tile in both bathrooms. The thoughtful design continues with extra closet shelving, upgraded flooring, and the ultimate comfort feature - air conditioning. Beyond the interior, this home offers unparalleled convenience with two titled underground parking stalls (side by side), ensuring ease and security year-round. Nestled in the desirable community of Harvest Hills, you're just minutes from shopping, dining, parks, and quick access to major roadways. This is more than just a home, it’s an elevated lifestyle. Don’t miss out on this rare opportunity. Schedule your private viewing today!
Property Details
Interior
Features
Main Floor
Entrance
5`0" x 5`10"Kitchen
9`1" x 17`0"Dining Room
8`6" x 9`10"Living Room
11`6" x 12`11"Exterior
Features
Parking
Garage spaces 2
Garage type -
Other parking spaces 0
Total parking spaces 2
Condo Details
Amenities
Elevator(s), Secured Parking, Snow Removal, Visitor Parking
Inclusions
Property History
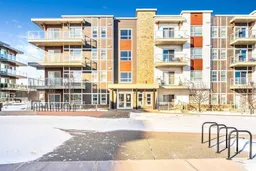 27
27
