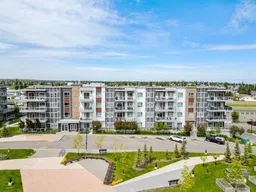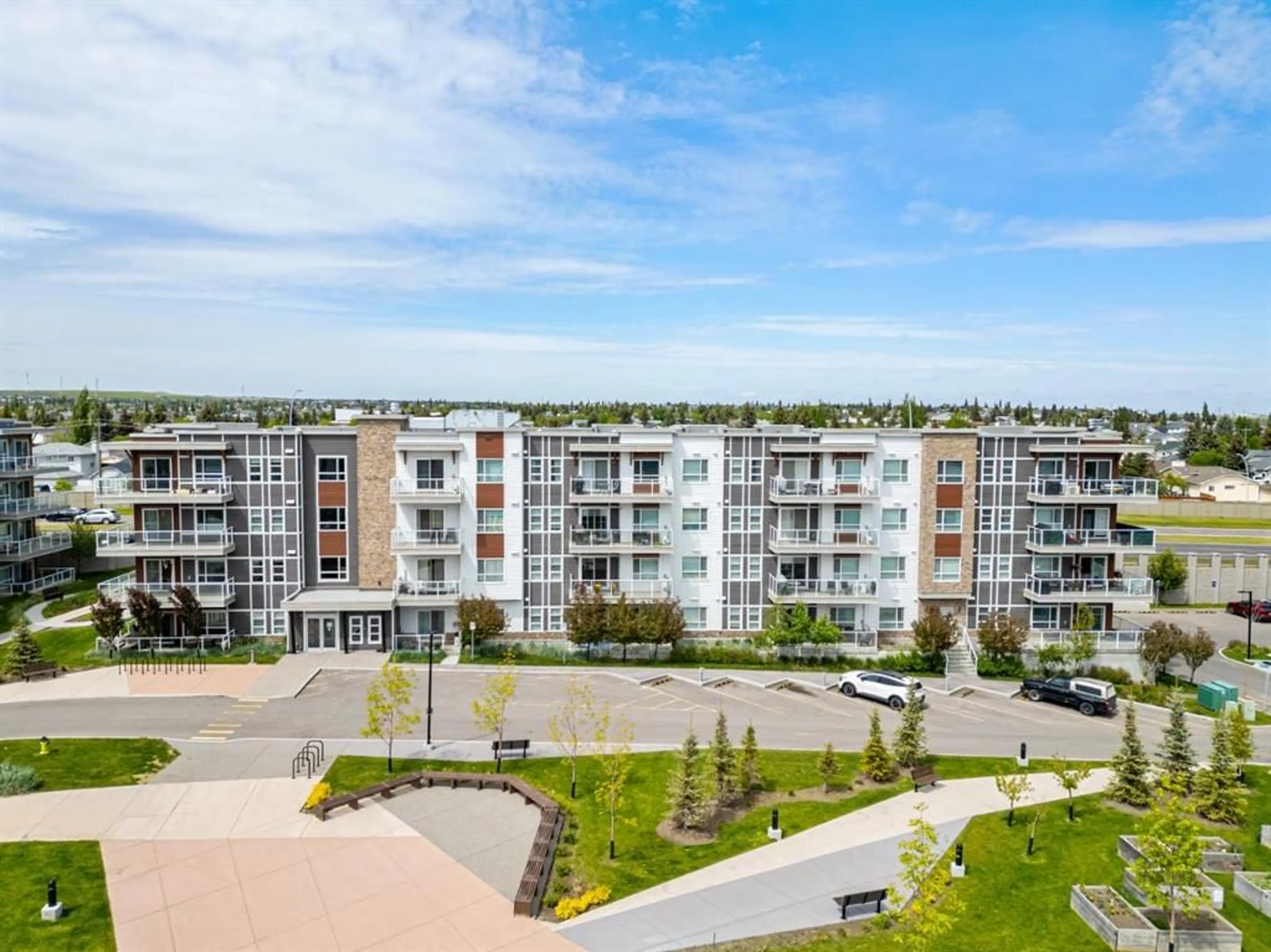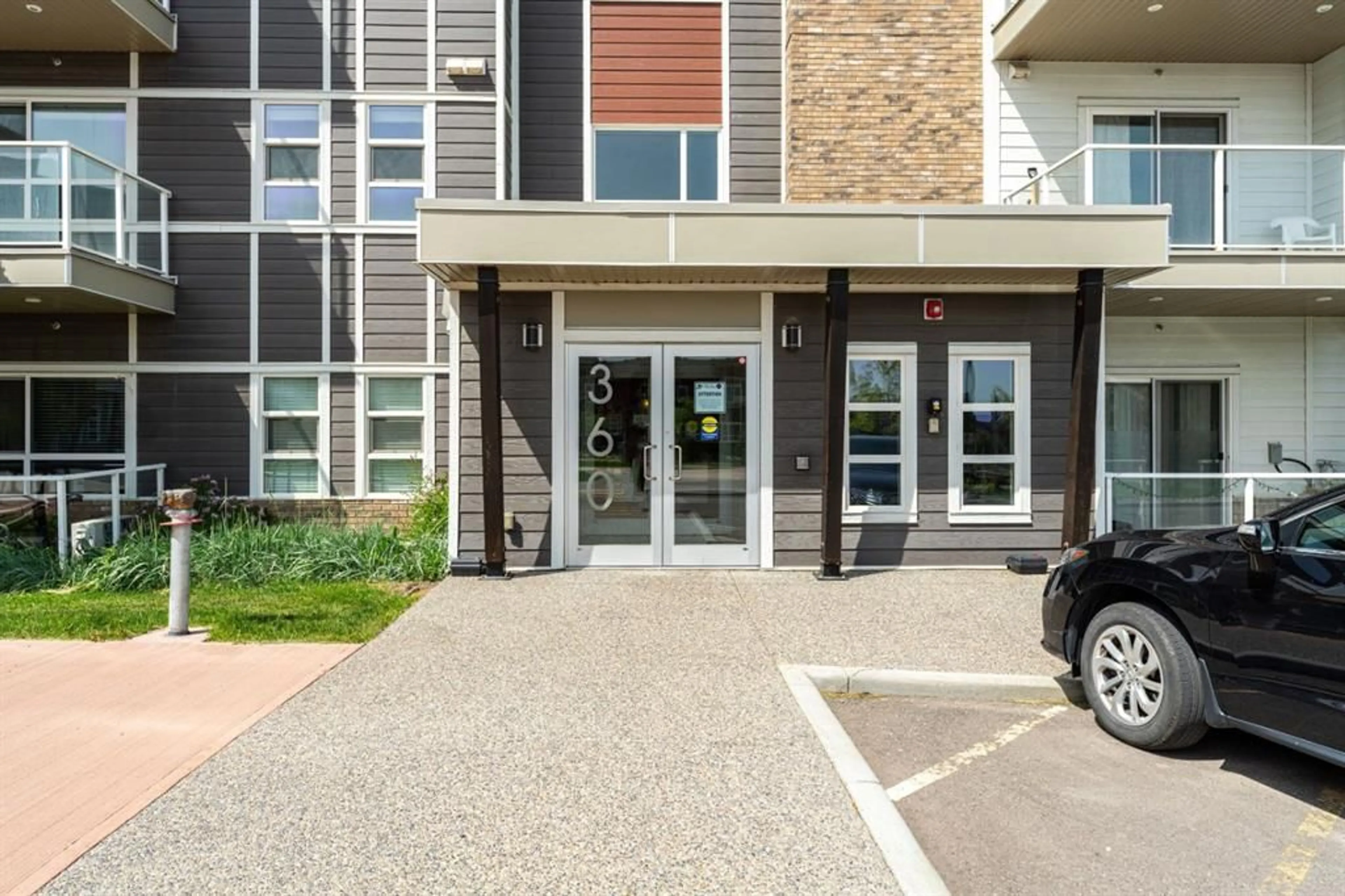360 Harvest Hills Common #201, Calgary, Alberta T3K 2N1
Contact us about this property
Highlights
Estimated ValueThis is the price Wahi expects this property to sell for.
The calculation is powered by our Instant Home Value Estimate, which uses current market and property price trends to estimate your home’s value with a 90% accuracy rate.$375,000*
Price/Sqft$451/sqft
Days On Market45 days
Est. Mortgage$1,868/mth
Maintenance fees$519/mth
Tax Amount (2024)$2,283/yr
Description
Welcome to this stunning 2 bedroom, 2 bathroom apartment unit located in the well established community of Harvest Hills. This south facing corner unit offers the perfect blend of modern elegance and comfort. With 964 square feet of thoughtfully designed living space, this south-facing apartment is bathed in natural light, thanks to its numerous windows and desirable exposure. As you step into the unit, you're greeted by a welcoming foyer that leads to a closet with custom built-in shelving for all your storage needs and next to it a dedicated laundry space. The open floor plan effortlessly blends the living, dining, and kitchen areas creating an effortless flow throughout the space. The modern kitchen is a chef's delight, featuring sleek quartz countertops, stainless steel appliances, a breakfast bar, and plenty of cabinet space. It flows effortlessly into the spacious dining area, which provides access to your south facing wrap around balcony overlooking the courtyard —a perfect spot to enjoy your morning coffee or unwind in the evening. The generous size living area is an ideal space to relax, featuring plenty of windows that flood the room with natural light. Its bright and airy ambiance makes it perfect for unwinding, enjoying a good book, or entertaining guests in a warm and inviting environment. The two spacious bedrooms are thoughtfully positioned for maximum privacy. The master suite is a true retreat, complete with a luxurious 4-piece ensuite featuring his and her sinks and a spacious walk-in closet. The secondary bedroom is perfect for guests or can be easily transformed into a home office. Nestled in the well developed neighbourhood of Harvest Hills, this modern apartment offers an unparalleled living experience. With easy access to Deerfoot Trail and minutes to the airport, commuting is a breeze. The area is rich in amenities, including playgrounds, tennis courts, shopping centres, the popular TnT supermarket, public transit, and an array of stores and restaurants all within walking distance. Experience the perfect blend of comfort and convenience in this exceptional community.
Property Details
Interior
Features
Main Floor
4pc Bathroom
4`11" x 8`0"4pc Ensuite bath
7`11" x 8`1"Bedroom
8`7" x 11`6"Dining Room
9`2" x 9`1"Exterior
Features
Parking
Garage spaces -
Garage type -
Total parking spaces 1
Condo Details
Amenities
Other
Inclusions
Property History
 36
36

