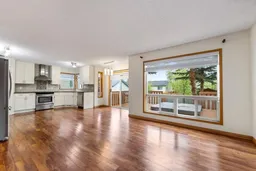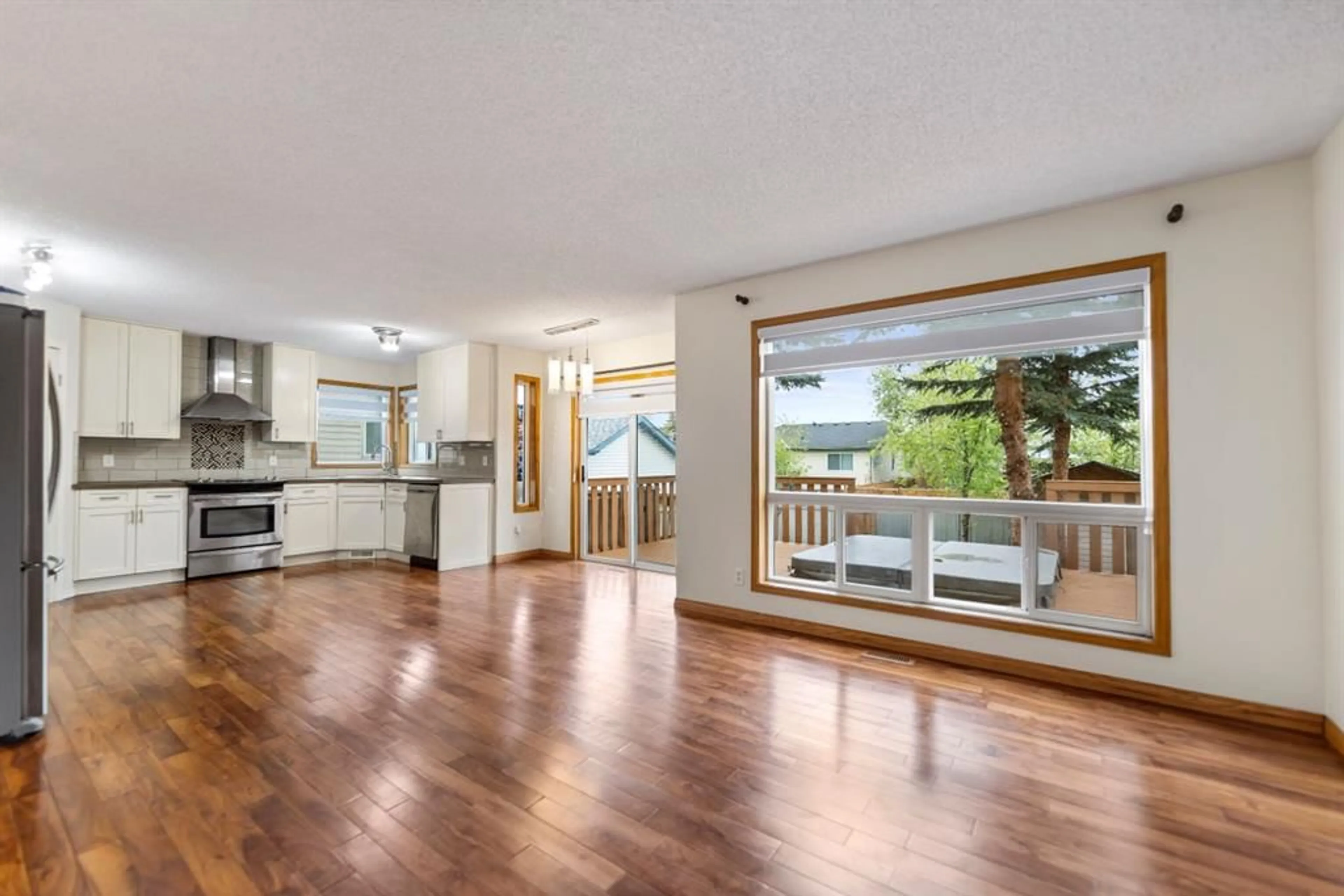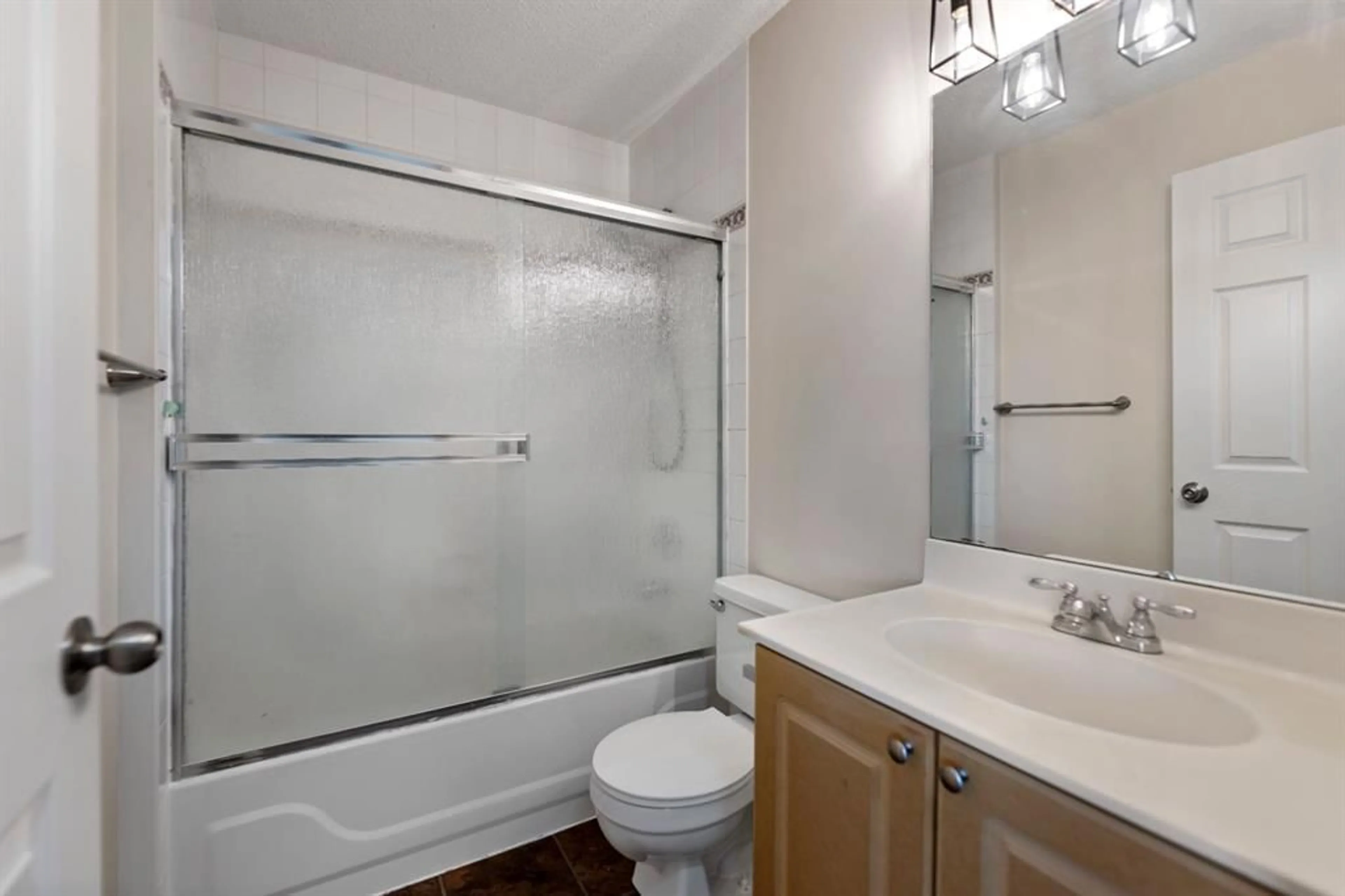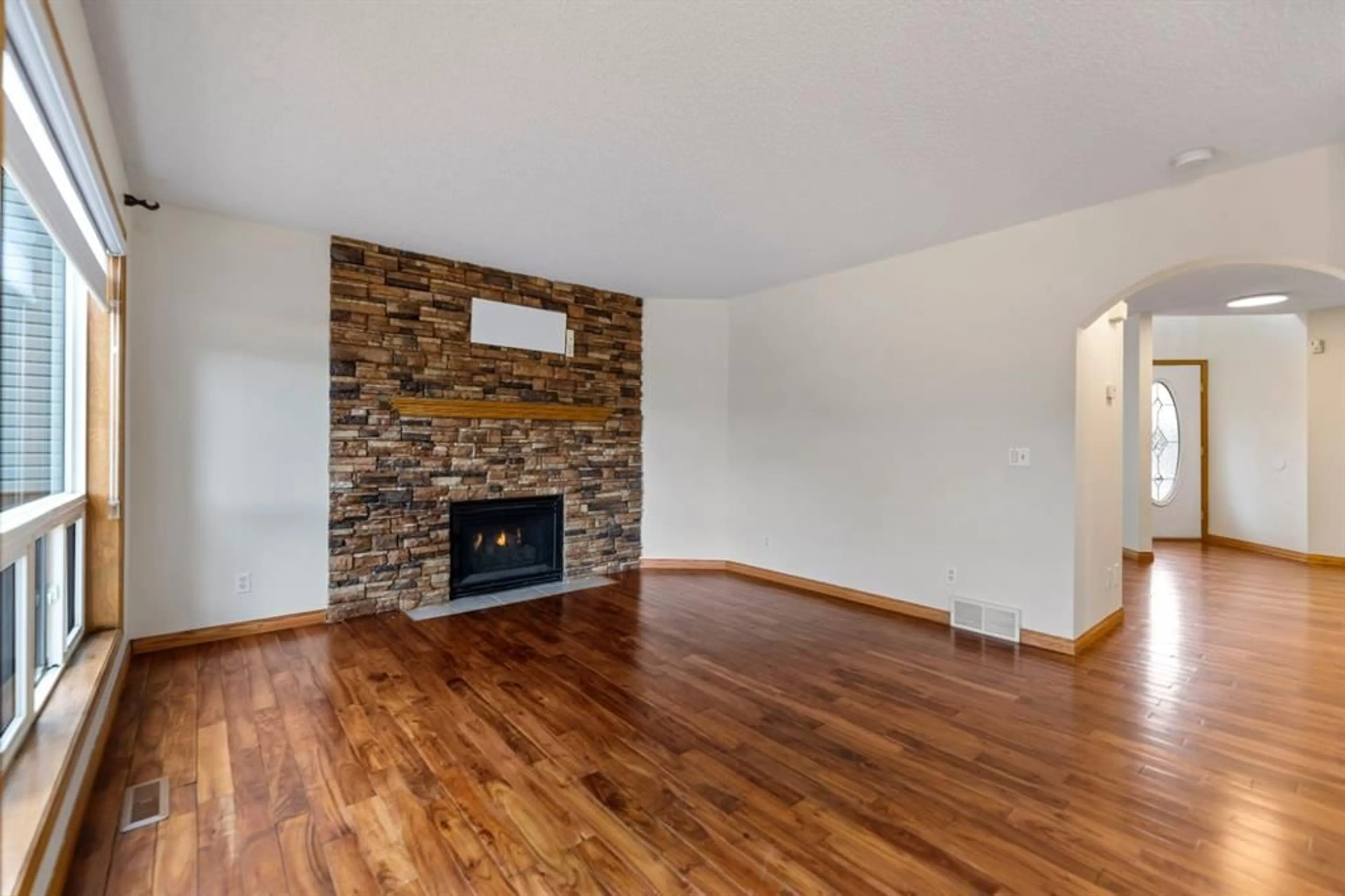35 Harvest Park Cir, Calgary, Alberta T3K 4M8
Contact us about this property
Highlights
Estimated ValueThis is the price Wahi expects this property to sell for.
The calculation is powered by our Instant Home Value Estimate, which uses current market and property price trends to estimate your home’s value with a 90% accuracy rate.$678,000*
Price/Sqft$385/sqft
Days On Market71 days
Est. Mortgage$3,221/mth
Tax Amount (2023)$3,883/yr
Description
Beautiful updated house in harvest hills.The large kitchen is open to eating area, Family room features HARDWOOD FLOOR with a GAS FIREPLACE, Two Pcs Bathroom,Laundary room and dining room also at main floor.Secound floor has three bedroom, large bonus room and 4 pcs washroom.Master bedroom has walk in closet and 4 pcs bath with a soaker tub.Basement is professionaly devoted with a large rig. room, Large bedroom and three pcs. bathroom. This house has a fantastic Landscaped back yard with a Beautiful Two tiered deck with a built in hot tub.This is a great house with great location close to shopping,park and public transportation.Front two car garage is insulated. Easy access to Deerfoot Trail. Close to Airport. Must see.
Property Details
Interior
Features
Main Floor
Family Room
13`7" x 12`11"Kitchen
13`11" x 13`0"Laundry
6`10" x 5`5"2pc Bathroom
6`10" x 4`8"Exterior
Features
Parking
Garage spaces 480
Garage type -
Total parking spaces 4
Property History
 35
35


