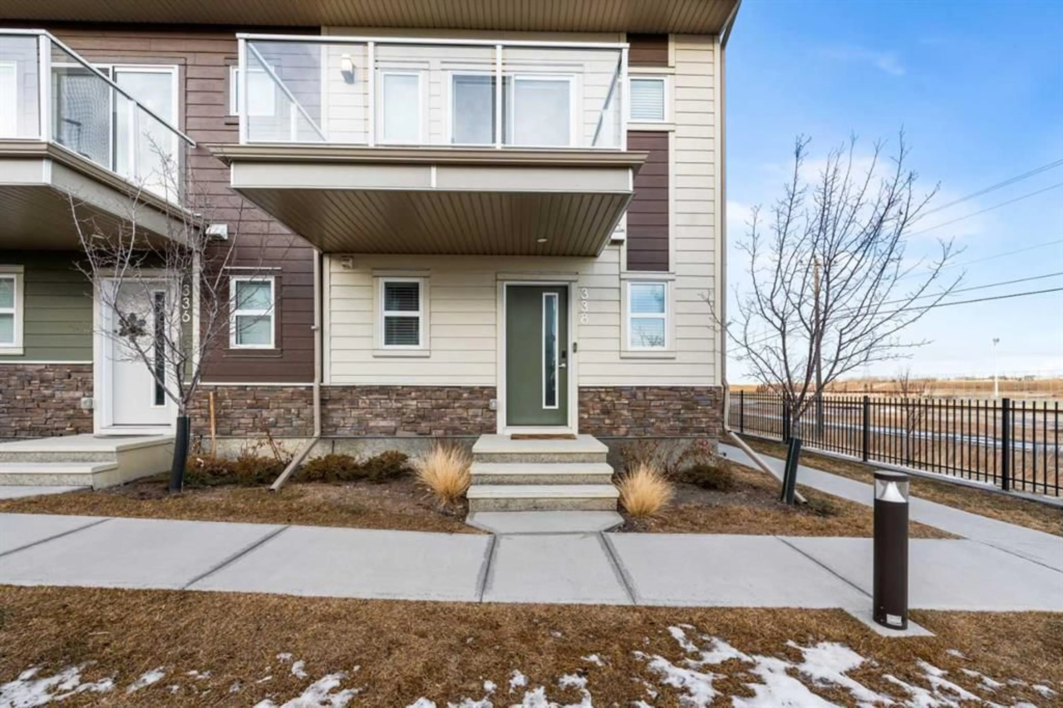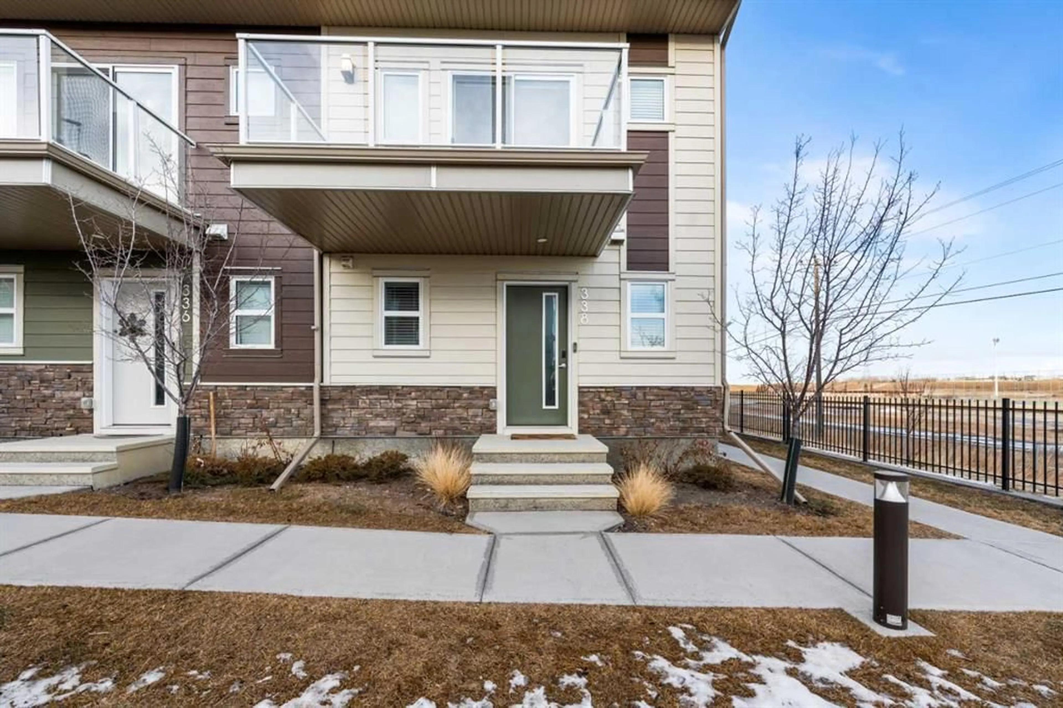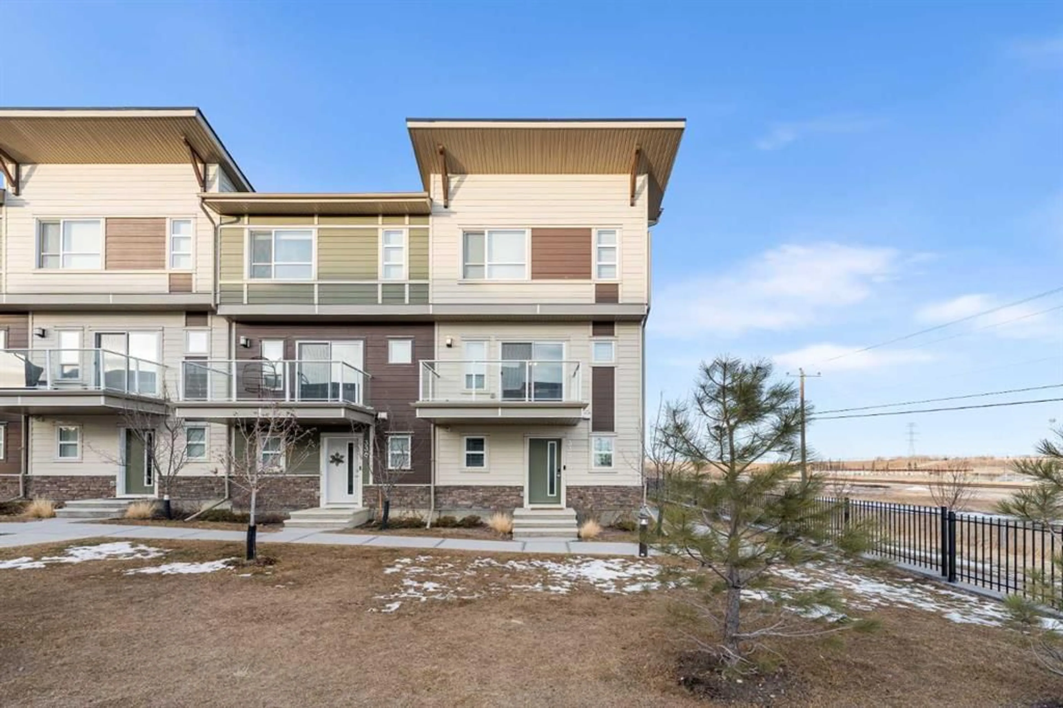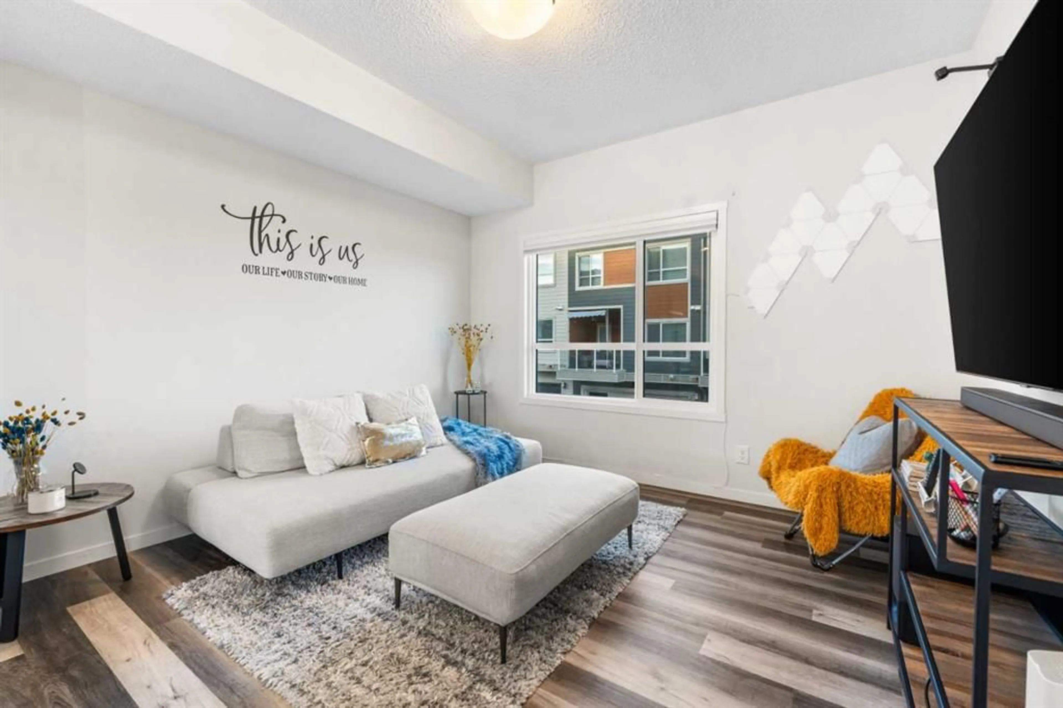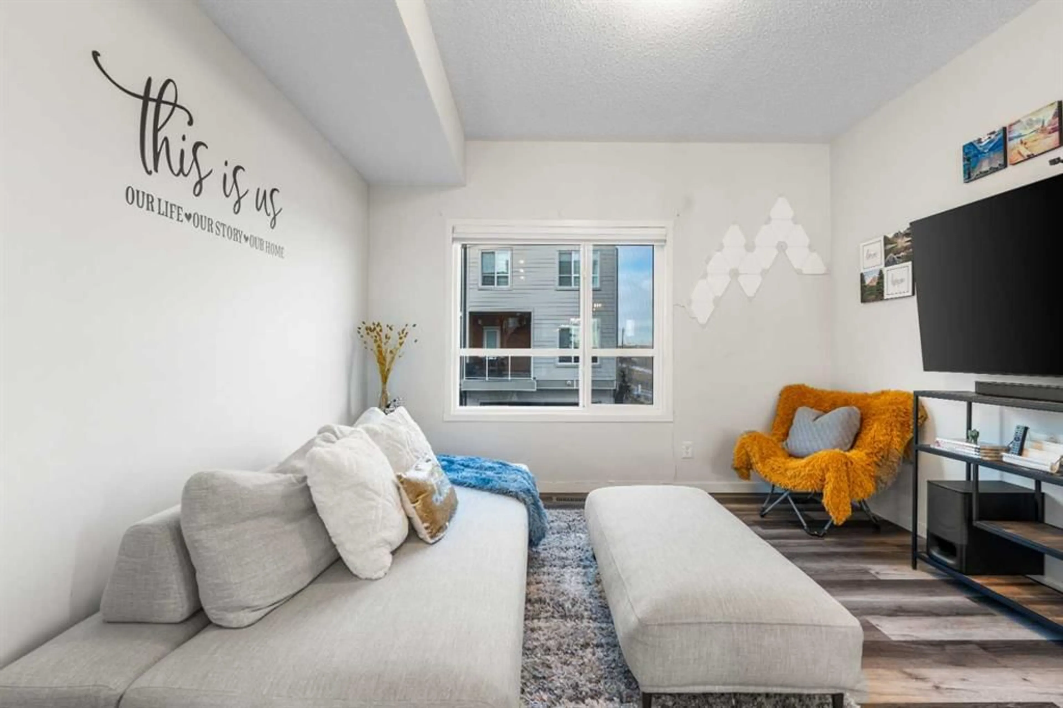338 Harvest Grove Walk, Calgary, Alberta t3k 2p3
Contact us about this property
Highlights
Estimated ValueThis is the price Wahi expects this property to sell for.
The calculation is powered by our Instant Home Value Estimate, which uses current market and property price trends to estimate your home’s value with a 90% accuracy rate.Not available
Price/Sqft$318/sqft
Est. Mortgage$2,018/mo
Maintenance fees$313/mo
Tax Amount (2024)$2,811/yr
Days On Market1 day
Description
Modern End-Unit Townhome with Scenic Views Experience contemporary living in this stylish end-unit townhome, perfectly positioned beside picturesque pathways and green space. Spanning over 1,400 sq. ft. across three levels, this beautifully designed home offers 3 bedrooms, 2.5 baths, and an attached single garage with a driveway. Step inside to a bright and airy open-concept living space, where expansive windows flood the home with natural light. Sleek luxury vinyl plank flooring and elegant quartz countertops add a touch of sophistication throughout. The gourmet kitchen is an entertainer’s dream, featuring modern finishes, a spacious center island with an eating bar, stainless steel appliances, contemporary lighting, and a pantry. The inviting living room flows effortlessly onto the private balcony, offering the perfect spot to take in the scenic views, watch the kids play at the sports court, or fire up the BBQ with the convenient natural gas hookup. Upstairs, the primary suite is a serene retreat, complete with a walk-in closet and a private ensuite. Two additional bedrooms and a full bath provide plenty of space for family or guests. The lower level features a dedicated laundry room and additional storage for your convenience. Situated in an unbeatable location, this home is just minutes from Vivo Centre, top restaurants, supermarkets, schools, and major shopping destinations like Country Hills Town Centre and Harvest Hills Crossing. With walking paths, golf courses, basketball courts, and easy access to public transportation and major routes, this home blends modern comfort with everyday convenience. Don’t miss your chance to call this incredible home yours—schedule a viewing today!
Property Details
Interior
Features
Main Floor
2pc Bathroom
5`5" x 4`8"Kitchen
11`8" x 13`2"Living Room
11`3" x 11`11"Dining Room
8`2" x 10`9"Exterior
Features
Parking
Garage spaces 1
Garage type -
Other parking spaces 1
Total parking spaces 2
Property History
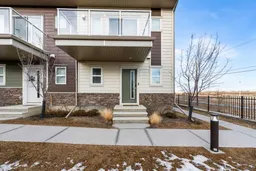 28
28
