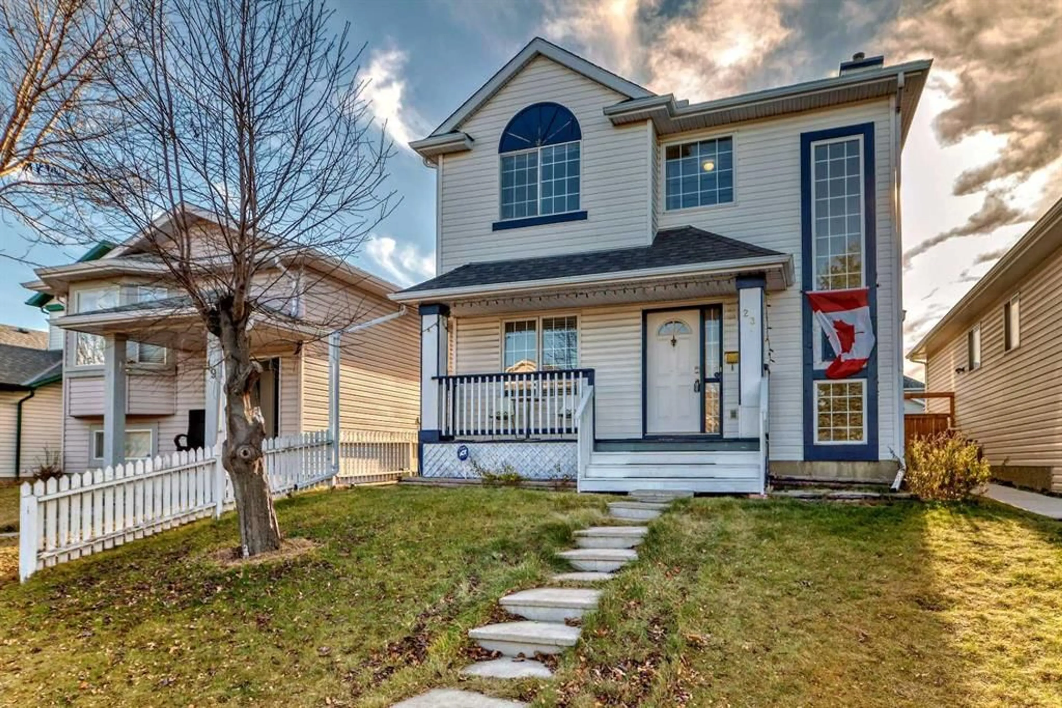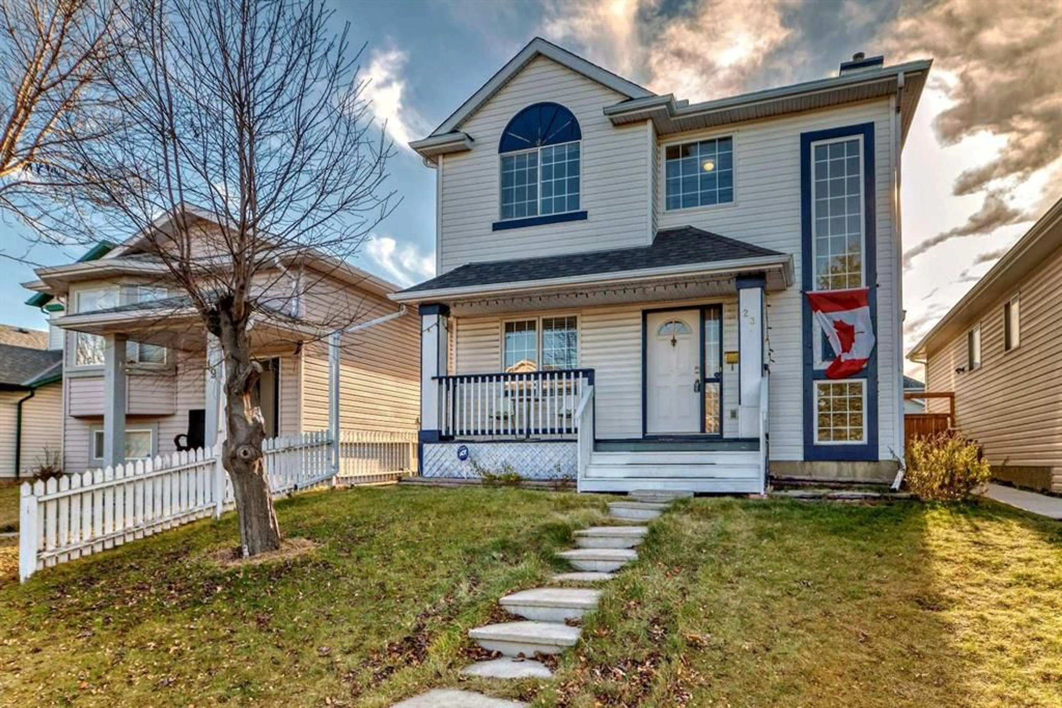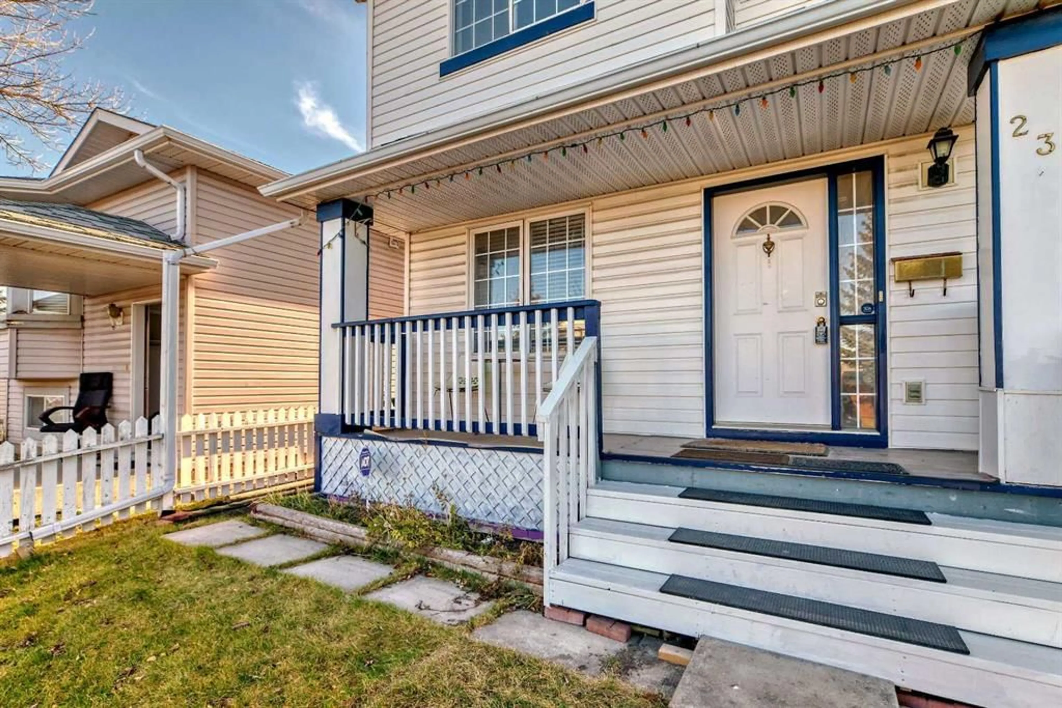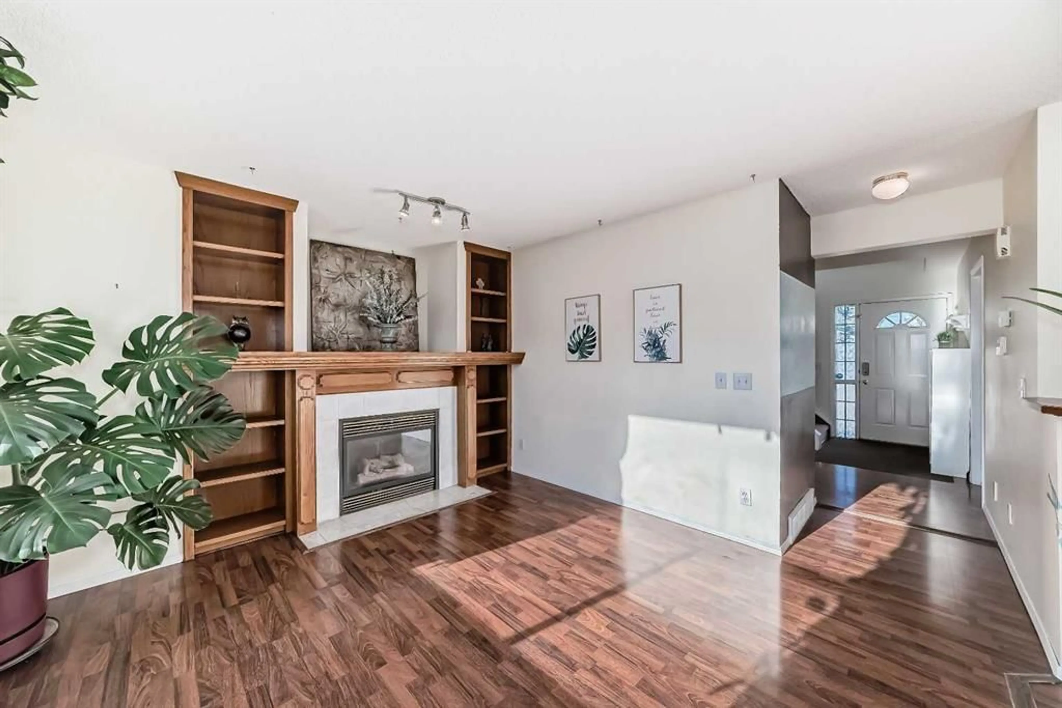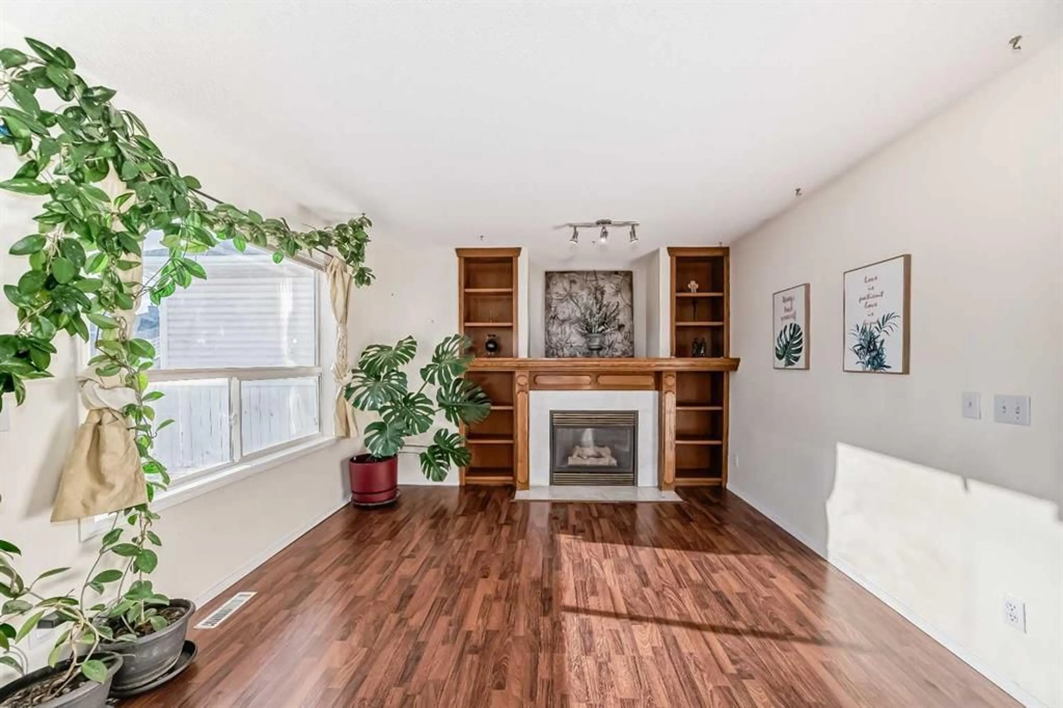23 Harvest Rose Cir, Calgary, Alberta T3K4M5
Contact us about this property
Highlights
Estimated ValueThis is the price Wahi expects this property to sell for.
The calculation is powered by our Instant Home Value Estimate, which uses current market and property price trends to estimate your home’s value with a 90% accuracy rate.Not available
Price/Sqft$417/sqft
Est. Mortgage$2,482/mo
Tax Amount (2024)$3,305/yr
Days On Market33 days
Description
Welcome to this charming 2 storey single detached home with fully finished basement in Harvest Hills. Nestled in a quiet cul-de-sac, boosting over 1900 sf living area, this home offers you with comfort and privacy while still being conveniently located. *| 3 bed up + 2 Bed down + 1 Den/Office/Bedroom main + Oversized Double detached Garage |* As arrival, front covered porch great for a morning coffee, as entering ,a den/office with a French door on the left, through the vaulted ceiling hall way, an open concept family room with gas fireplace, functional kitchen and cozy dinning area are Sunny and Bright all-day long. A 2 pc powder room finishes the main. The upper level offers Primary bedroom with 3 pc ensuite and 2 good sized bedrooms with 4 pc bathroom (with skylight window). Need more space? The basement is fully finished with two bedrooms and 3 pc bathroom. A wet bar/mini kitchen with eating area. The SOUTH facing backyard is garden lover's treasure and a family fun place. Close to a variety of amenities, including shopping centers T&T supermarket, a recreation center, a theater, golf courses, and professional services. Minutes to schools, parks, transit and Library. Easy access to Country Hills Blvd, Deerfoot Trail and Stoney Trail. Property is vacant and move-in ready. Quick possession is available! Call your favorite Realtor and move to your new home before the holiday season.
Property Details
Interior
Features
Main Floor
Office
10`6" x 10`3"Kitchen
10`10" x 8`5"2pc Bathroom
8`4" x 2`11"Living Room
11`8" x 11`11"Exterior
Features
Parking
Garage spaces 2
Garage type -
Other parking spaces 2
Total parking spaces 4

