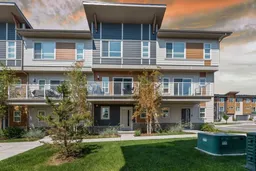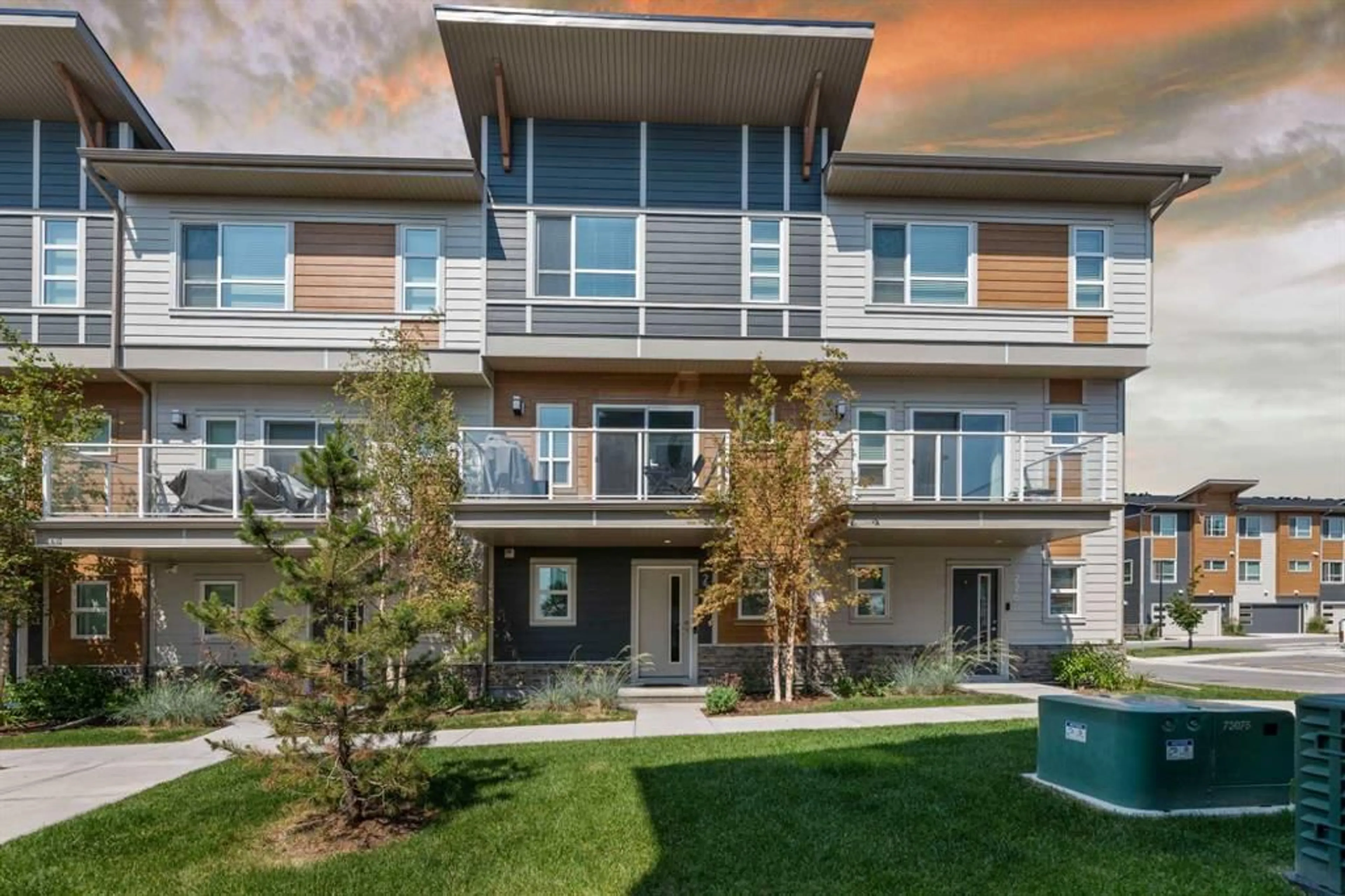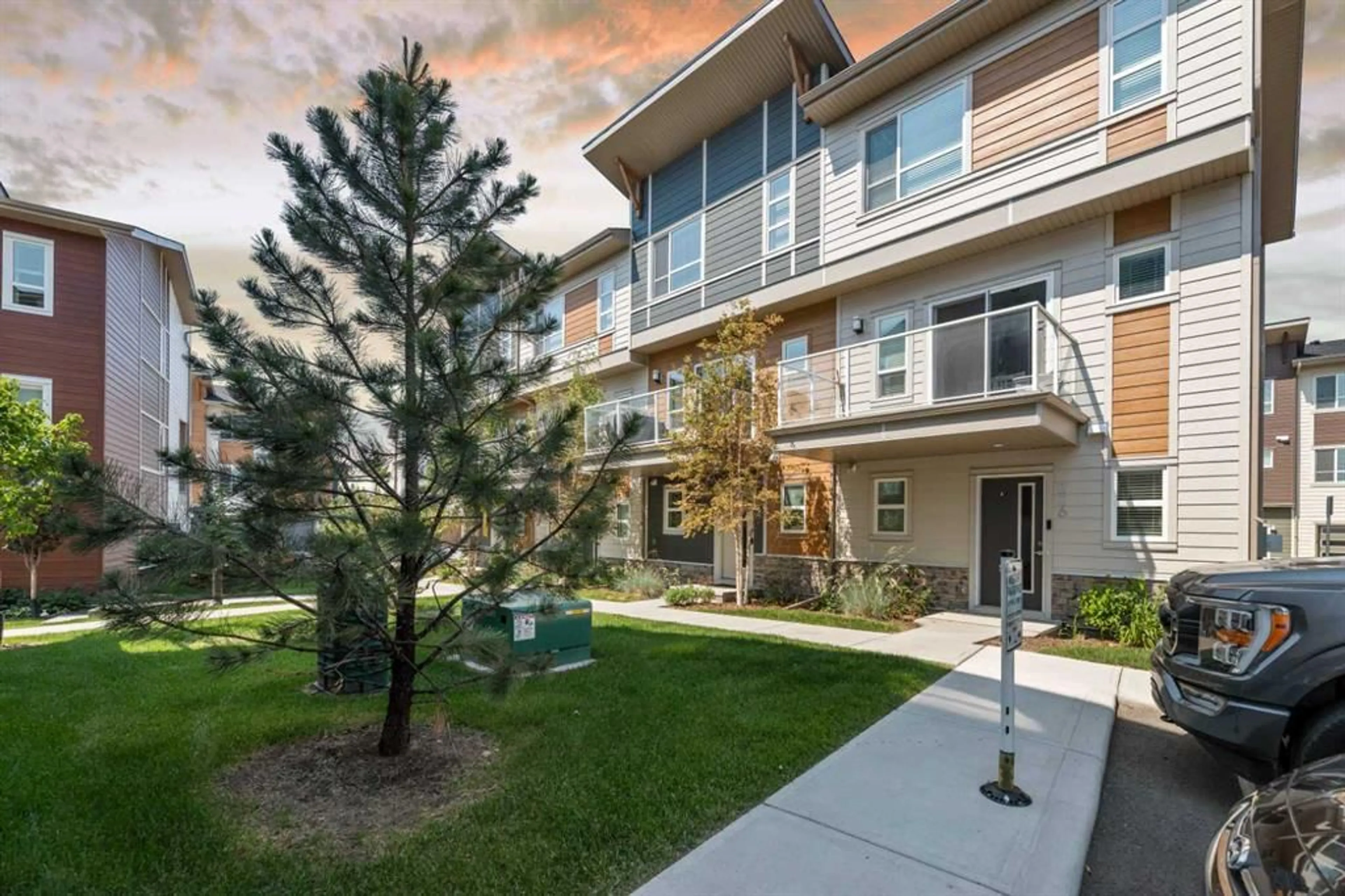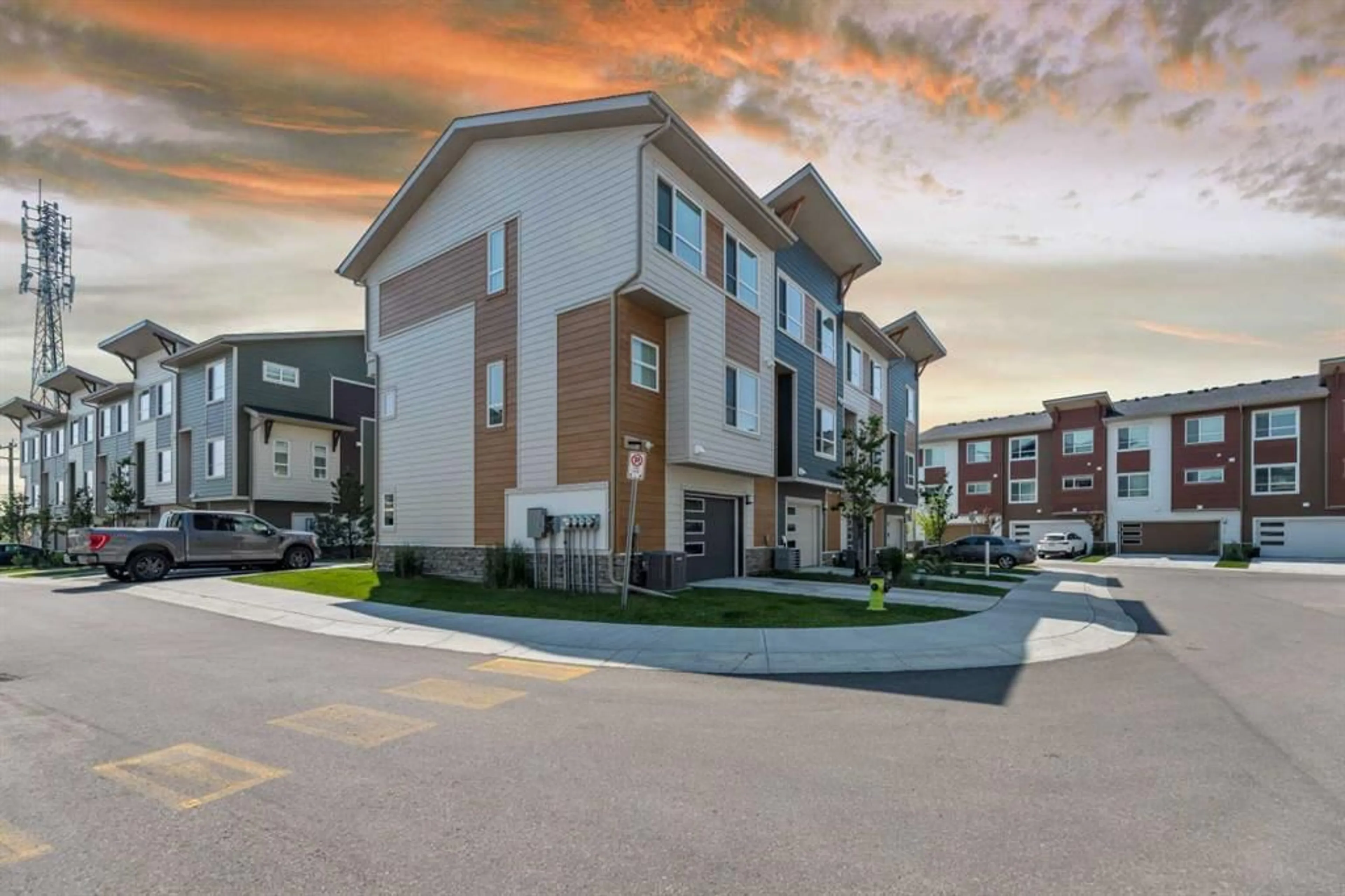224 Harvest Grove Walk, Calgary, Alberta T3K 2P3
Contact us about this property
Highlights
Estimated ValueThis is the price Wahi expects this property to sell for.
The calculation is powered by our Instant Home Value Estimate, which uses current market and property price trends to estimate your home’s value with a 90% accuracy rate.$493,000*
Price/Sqft$335/sqft
Days On Market33 days
Est. Mortgage$2,104/mth
Maintenance fees$286/mth
Tax Amount (2024)$2,782/yr
Description
WELCOME TO THE "TERRACE" IN HARVEST HILLS. BUILT BY “BUILDER OF CHOICE” WINNER CEDARGLEN LIVING,. Strategically located in north central Calgary with easy access to Deerfoot trail, public transit, schools, YYC airport, and bespoke amenities. This NEWER Air Conditioned home is 1,461 sq.ft. Three bed, 2.5 bath home, fronts EAST onto GREEN SPACE. Walking into your spacious foyer, you will notice the easy access to your SINGLE GARAGE that fits 2 cars and side by side laundry room (washer & dryer included). Stairs will lead you to the 2nd level where you’ll be greeted by the spacious living room, bright & sunny dining area with balcony access and finally the stunning kitchen with full height cabinets, S/S appliances & stone countertops. Take note of the durable luxury vinyl plank flooring, 9' ceilings, blinds package & gorgeous lighting package. The upper level boasts a large master with 3pc ensuite and walk-in closet. 2 Additional bedrooms & 4pc bath are located down the hall. Contact your favorite realtor today.
Upcoming Open House
Property Details
Interior
Features
Second Floor
Bedroom
9`5" x 8`4"3pc Ensuite bath
4pc Bathroom
Bedroom - Primary
13`11" x 10`5"Exterior
Features
Parking
Garage spaces 1
Garage type -
Other parking spaces 1
Total parking spaces 2
Property History
 36
36


