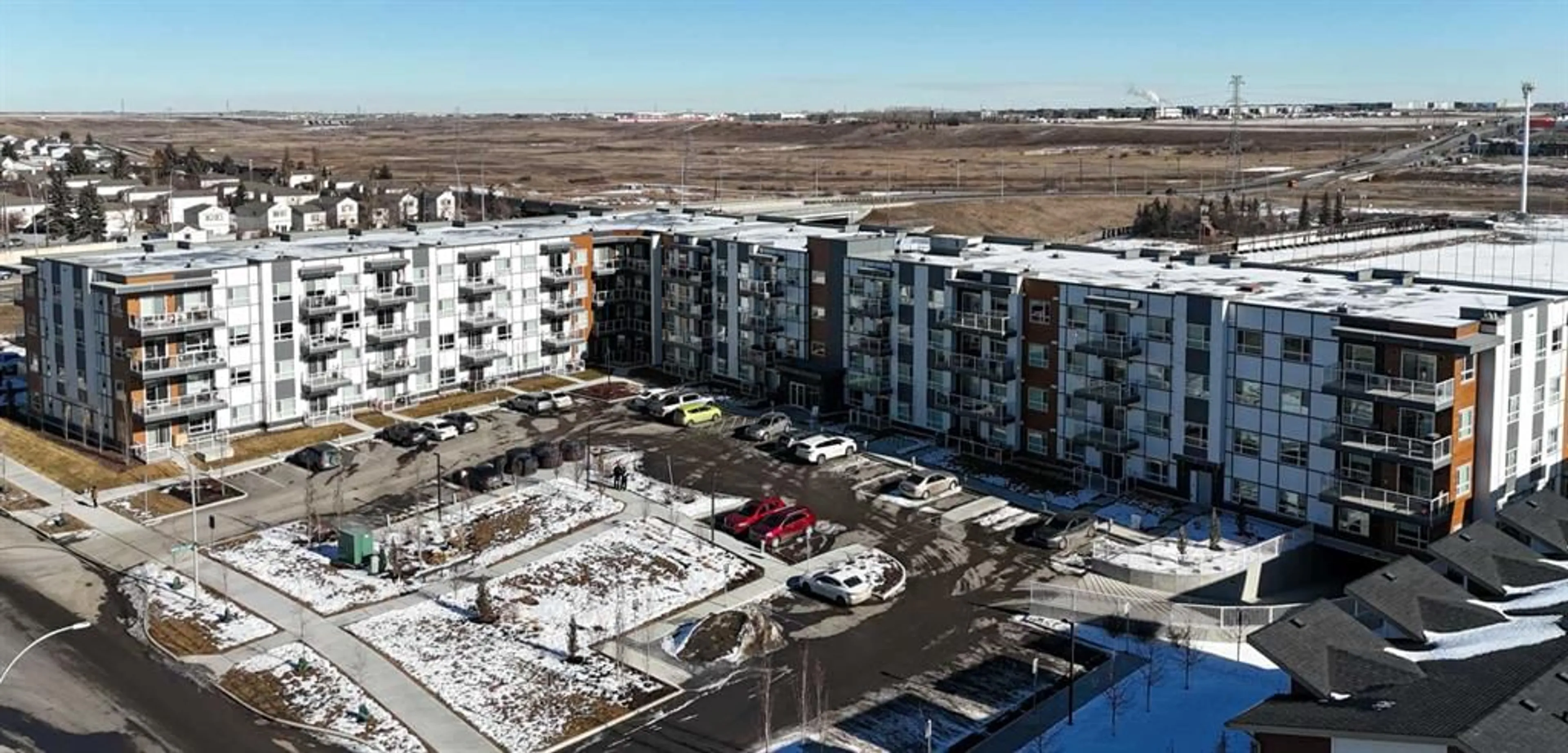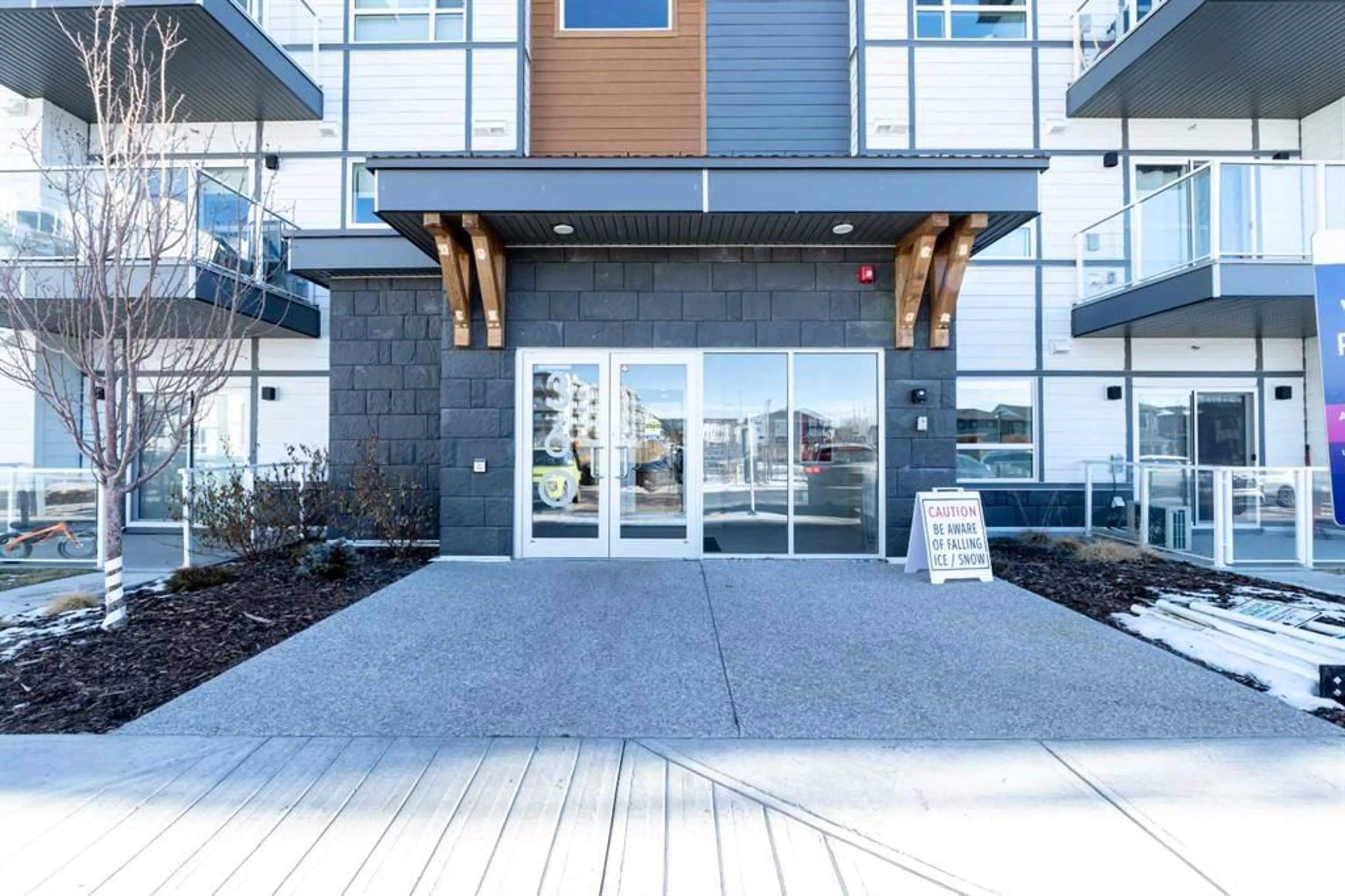360 Harvest Hills Way #224, Calgary, Alberta T3K 2S1
Contact us about this property
Highlights
Estimated ValueThis is the price Wahi expects this property to sell for.
The calculation is powered by our Instant Home Value Estimate, which uses current market and property price trends to estimate your home’s value with a 90% accuracy rate.$278,000*
Price/Sqft$470/sqft
Days On Market10 days
Est. Mortgage$1,696/mth
Maintenance fees$330/mth
Tax Amount (2023)$1,163/yr
Description
Modern, Private and Spacious(Builder measurement is 904 sqft); Move-in ready. Brand New listing in the community of Harvest Hills, Calgary. You will feel right at home in this very spacious 2 Bedrooms, 2 Bathrooms with open floor plan, 9' ceilings, LVP flooring, Low E triple glazed Windows, electric baseboard heating, BBQ gas line on the balcony, underground parking on title and many more. Upon entrance, you'll be amazed by the open floor plan featuring a gorgeous kitchen with quartz countertops, stainless appliances, plenty of cabinet space, elegant backsplash, a corner pantry, and a central breakfast island. Adjacent to the kitchen is the dining area followed by the bright living room overlooking the green space. 2 spacious bedrooms including the master bedroom with its own walk-in closet and an ensuite with standing shower. The other bedroom is conveniently located right beside the shared bathroom. In-unit laundry along with storage space is just an added bonus. The huge private balcony is a treat and a perfect spot for your morning coffee and evening gatherings. The condo is equipped with AC rough-in giving the future buyer a peace of mind to install an AC. Excellent community with a world full of amenities including the Home Owner's Association featuring a tennis court & schools, parks, Coventry Hill shopping Centre, VIVO Rec Centre, grocery stores, restaurants, cafe's, Home Depot, Superstore, Cineplex, TNT Supermarket, North Pointe bus terminal, under 10 minutes to the Calgary International Airport, and minutes away from 2 major highways including Deerfoot and Stoney Trail. Book your showings today as this beautiful apartment won't last long. Check the virtual tour too!
Property Details
Interior
Features
Main Floor
Bedroom - Primary
12`2" x 9`2"Bedroom
10`8" x 9`1"4pc Ensuite bath
8`4" x 8`1"4pc Bathroom
4`11" x 9`0"Exterior
Features
Parking
Garage spaces -
Garage type -
Total parking spaces 1
Condo Details
Amenities
Bicycle Storage, Elevator(s), Park, Parking, Playground, Snow Removal
Inclusions
Property History
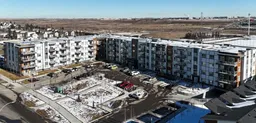 27
27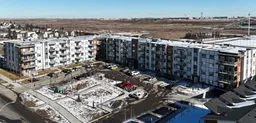 25
25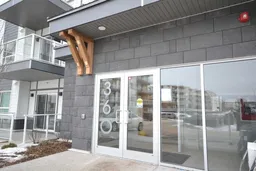 18
18
