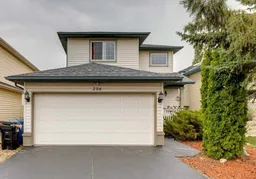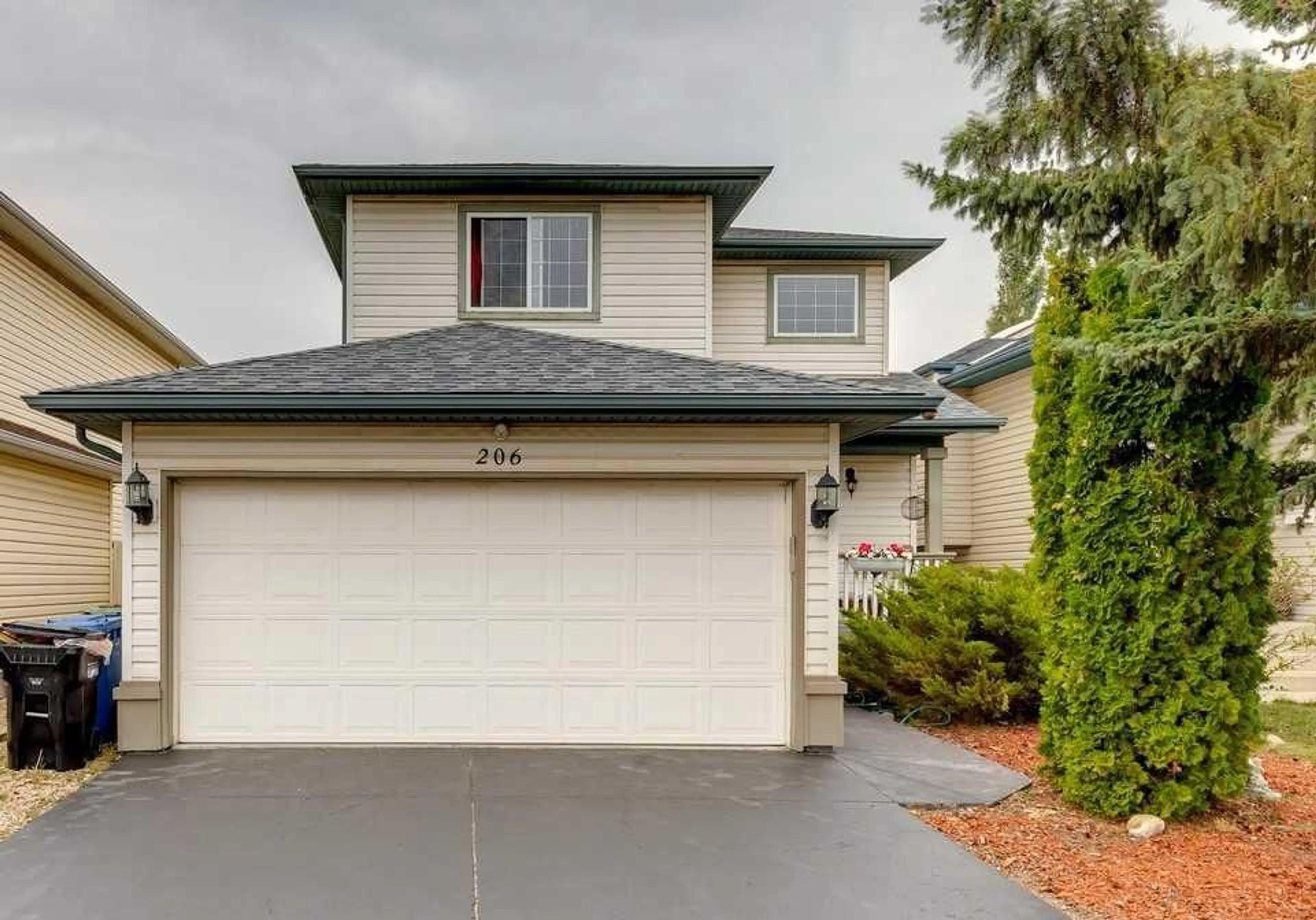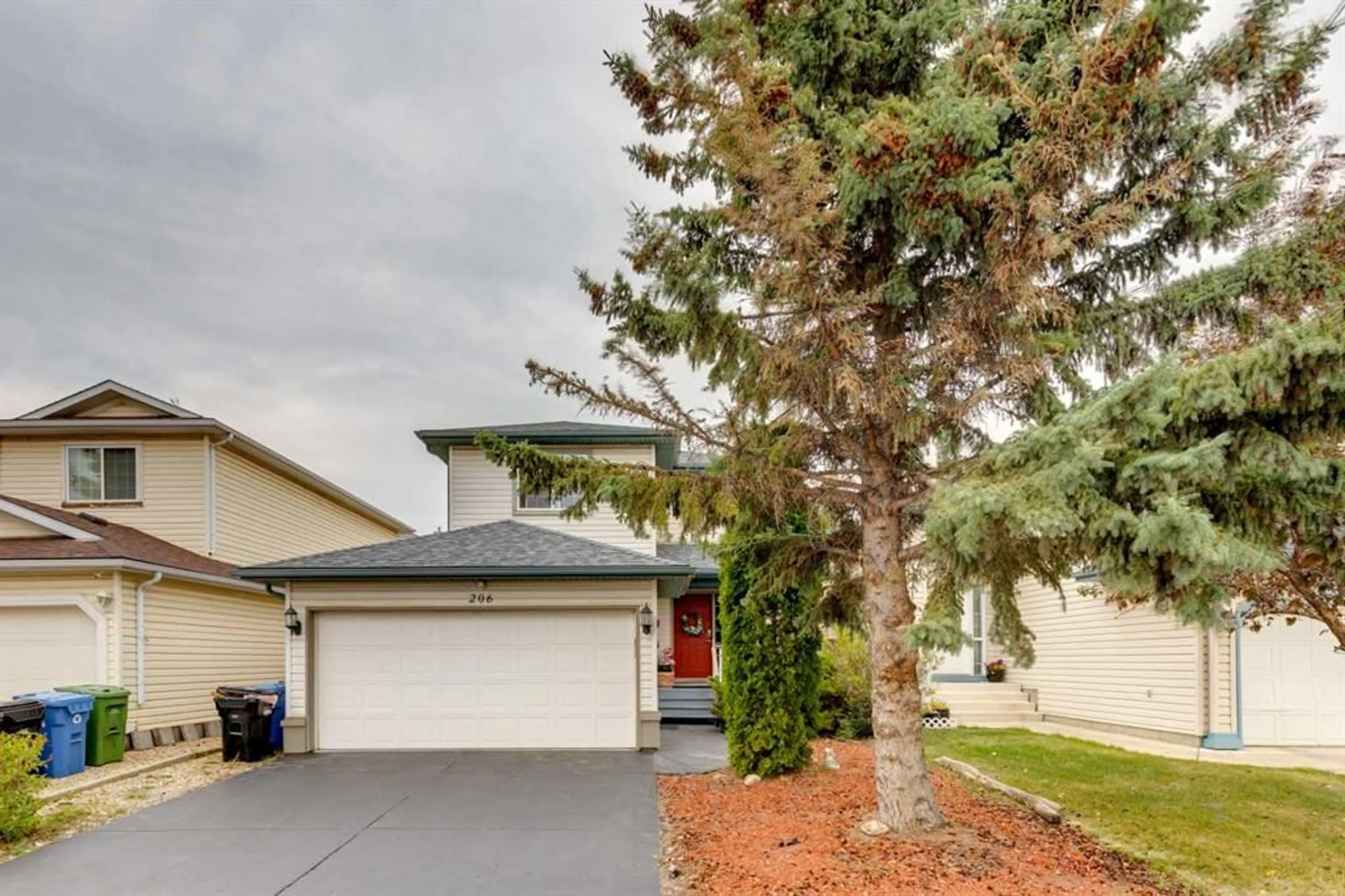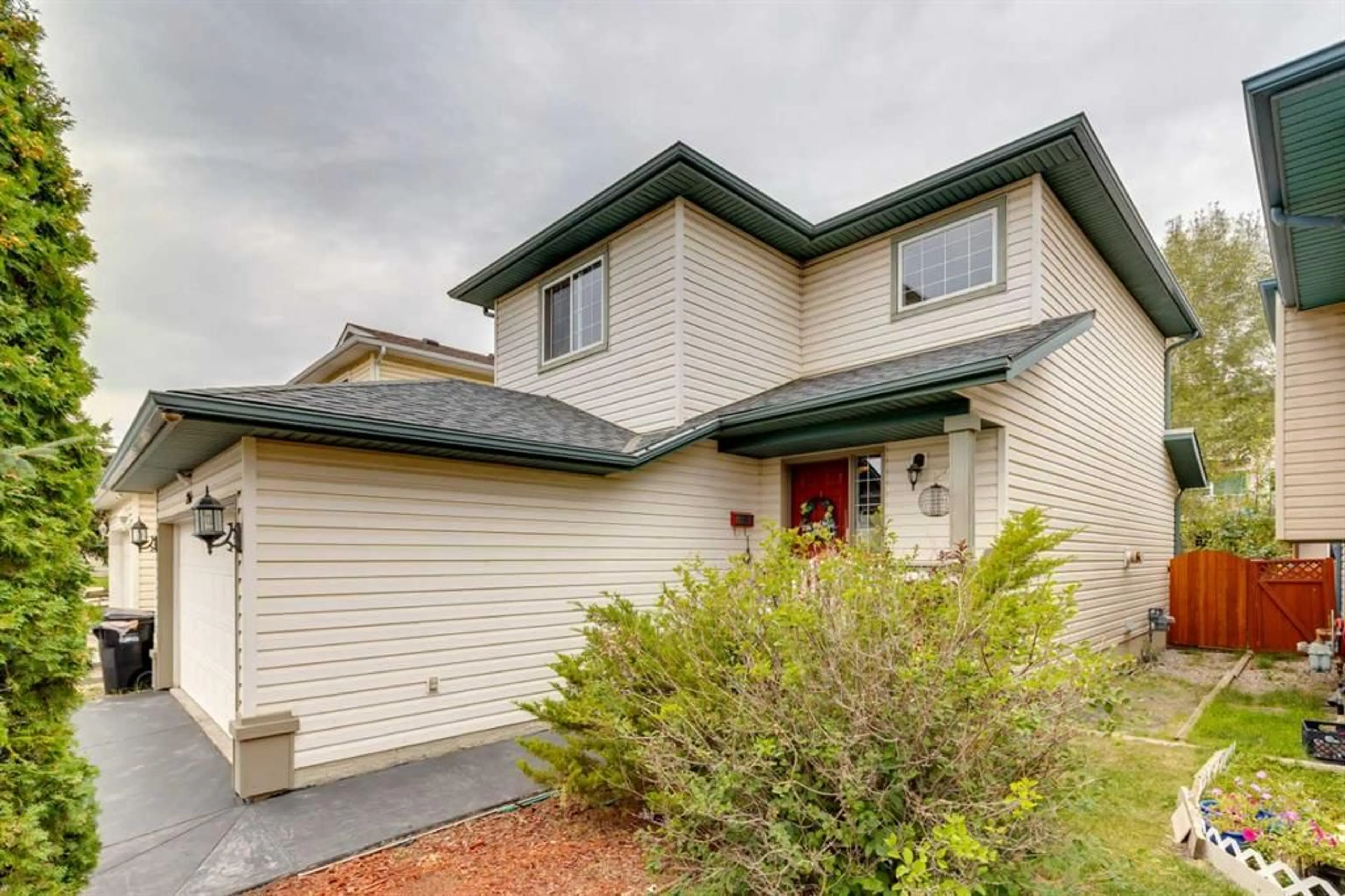206 Harvest Creek Close, Calgary, Alberta T3K 4P8
Contact us about this property
Highlights
Estimated ValueThis is the price Wahi expects this property to sell for.
The calculation is powered by our Instant Home Value Estimate, which uses current market and property price trends to estimate your home’s value with a 90% accuracy rate.Not available
Price/Sqft$416/sqft
Est. Mortgage$2,490/mo
Tax Amount (2024)$3,236/yr
Days On Market70 days
Description
Welcome to your next family home! This 3-bedroom, 3-bathroom beauty has everything you need for comfortable living. As soon as you walk in, you’ll notice the inviting living room, complete with a cozy fireplace—perfect for relaxing with the family or enjoying a quiet evening in. The open floor plan connects the living room to the dining room and kitchen, where you’ll find stainless steel appliances, including a fridge and stove, along with a breakfast bar that’s great for quick meals or hosting friends. It’s a kitchen designed for both convenience and connection. Upstairs, the primary bedroom is bright and welcoming, with large south-facing windows that let in plenty of natural light and a private ensuite bathroom for added comfort. Two more bedrooms offer plenty of space for kids, guests, or a home office. Step outside and you’ll love the backyard—it’s private, featuring mature trees and lush greenery that offer enhanced privacy. There’s also a spacious deck and BBQ area, perfect for summer gatherings. The deck is perfect for quiet afternoons, and a double attached garage makes parking and storage a breeze. Additionally, you’ll appreciate the peace of mind that comes with a new roof installed in 2018, designed to last. And the location? You’re close to everything—playgrounds, parks, a community garden, schools, churches, and shopping are all nearby. It’s the perfect spot for families or anyone looking for a community feel with easy access to amenities. This home is ready for its next chapter—schedule your showing today and come see it for yourself!
Property Details
Interior
Features
Main Floor
Kitchen
10`6" x 9`8"Living Room
14`9" x 12`6"Foyer
12`2" x 7`3"Mud Room
5`6" x 3`11"Exterior
Features
Parking
Garage spaces 2
Garage type -
Other parking spaces 2
Total parking spaces 4
Property History
 34
34


