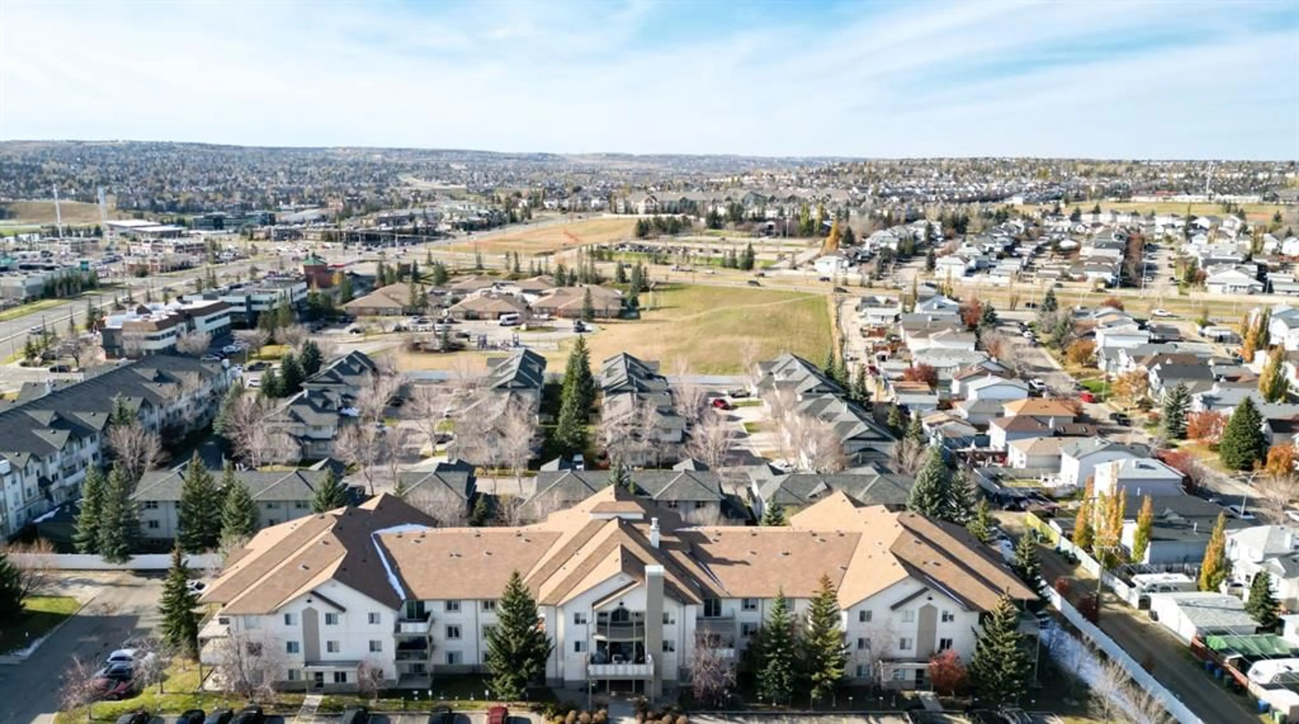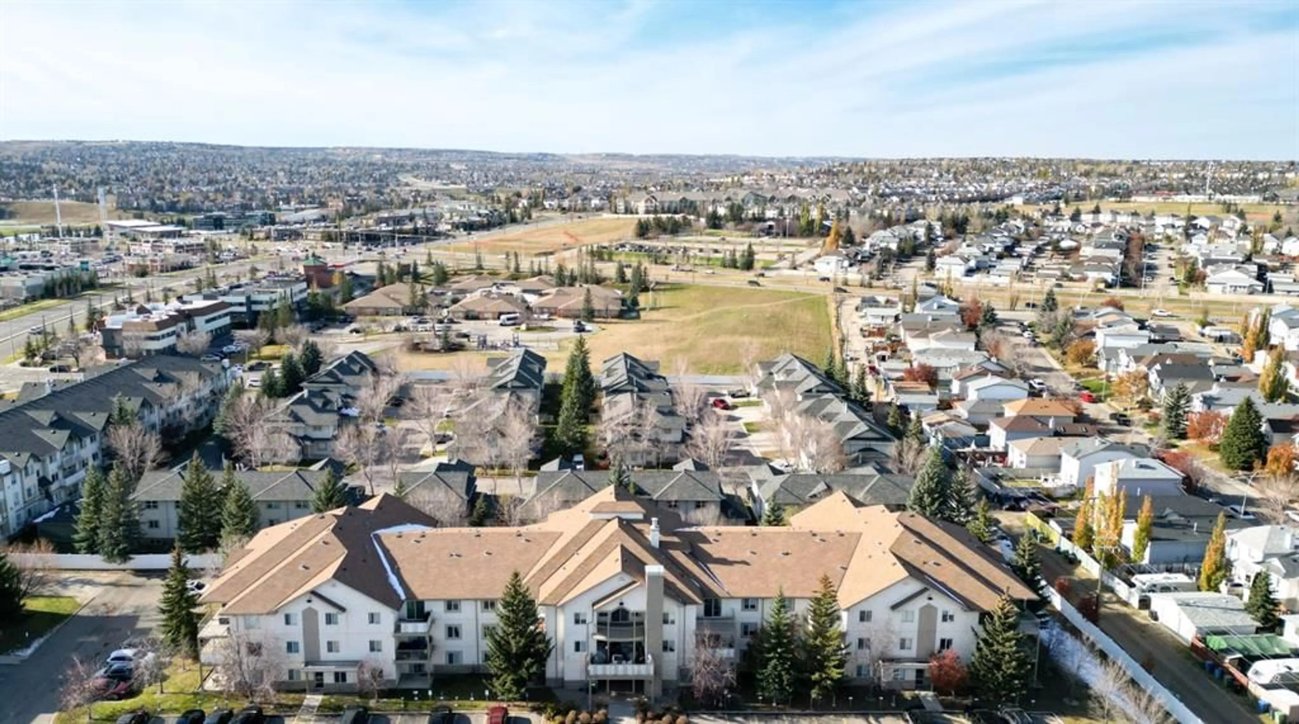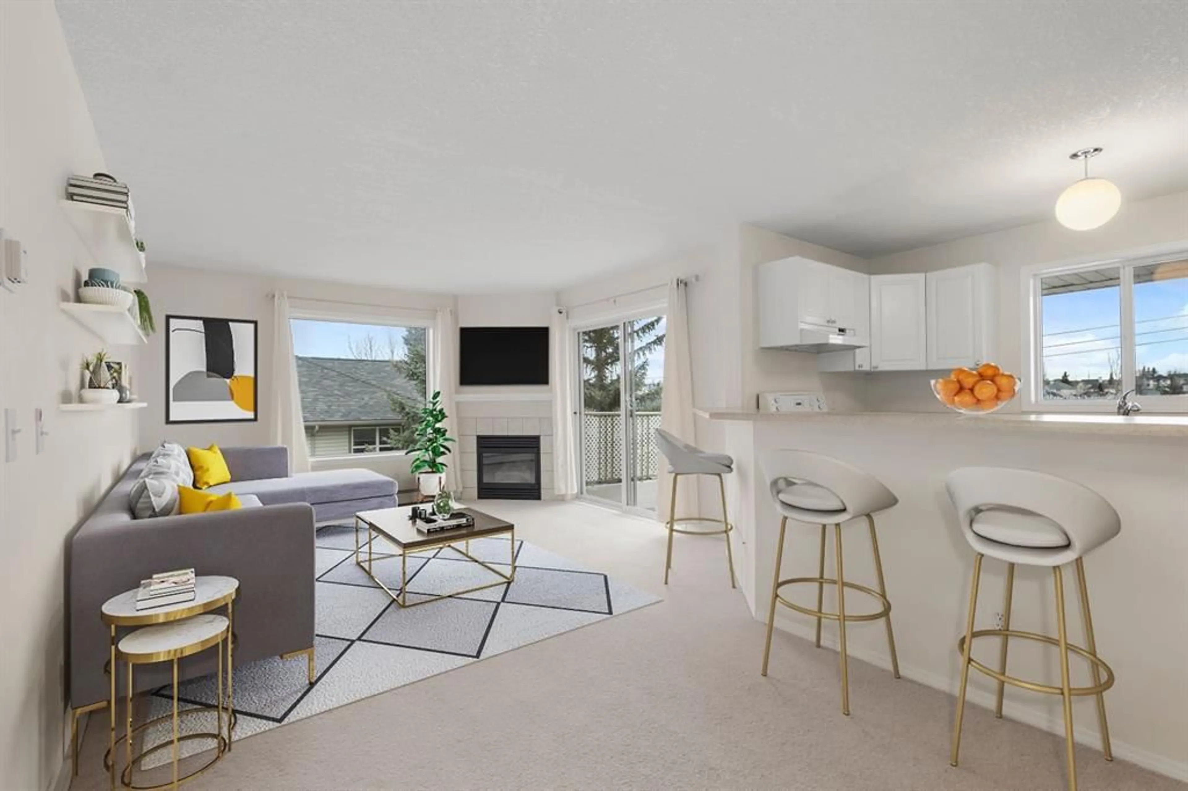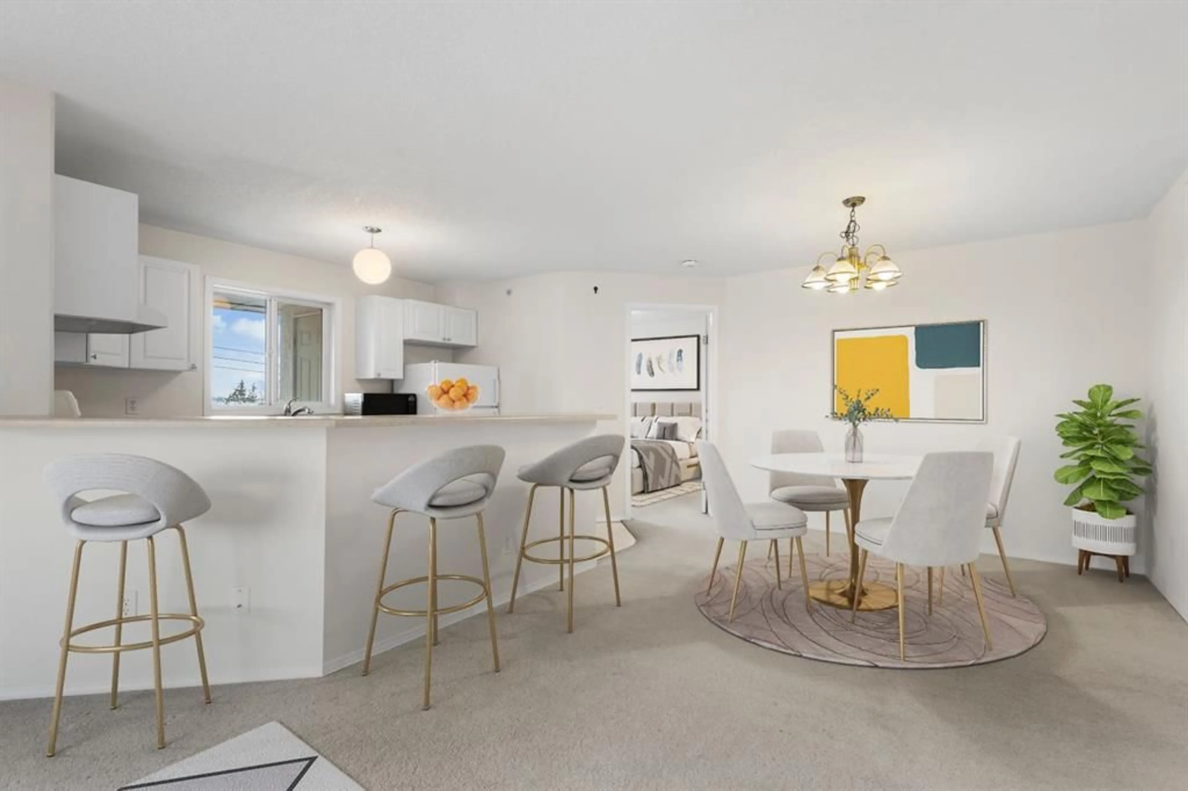20 Harvest Rose Pk #2301, Calgary, Alberta T3K4Z1
Contact us about this property
Highlights
Estimated ValueThis is the price Wahi expects this property to sell for.
The calculation is powered by our Instant Home Value Estimate, which uses current market and property price trends to estimate your home’s value with a 90% accuracy rate.Not available
Price/Sqft$309/sqft
Est. Mortgage$1,288/mo
Maintenance fees$499/mo
Tax Amount (2024)$1,530/yr
Days On Market9 days
Description
*** OPEN HOUSE SUNDAY DECEMBER 15 FROM 12-3PM***Welcome to your dream condo in the desirable community of Harvest Hills in Calgary! This beautifully maintained top-floor unit boasts a spacious open-concept layout, perfect for modern living. With two generously sized bedrooms and two well-appointed bathrooms, this home is ideal for anyone seeking comfort and convenience. Step into the bright and airy living space, where natural light floods through large windows, creating a warm and inviting atmosphere. The contemporary kitchen features ample cabinetry and counter space, making it a joy to prepare meals and entertain guests. Enjoy your morning coffee or unwind in the evenings on your private balcony, offering stunning views of the surrounding area. The primary bedroom is a true retreat, complete with an ensuite bathroom for added privacy. The second bedroom is perfect for guests, a home office, or a growing family. Additional highlights include in-suite laundry, secure building access, and well-maintained common areas. Located in the vibrant Harvest Hills community, you'll have easy access to parks, walking paths, shopping, and dining. With quick access to major roadways, commuting is a breeze. Don’t miss the opportunity to make this exquisite condo your new home! Schedule a showing today and experience all that this fantastic property has to offer.
Property Details
Interior
Features
Main Floor
4pc Bathroom
5`0" x 7`8"4pc Ensuite bath
5`0" x 7`3"Bedroom
10`4" x 12`0"Dining Room
12`3" x 11`10"Exterior
Features
Parking
Garage spaces -
Garage type -
Total parking spaces 1
Condo Details
Amenities
Elevator(s), Parking, Snow Removal, Storage, Visitor Parking
Inclusions




