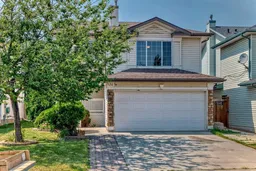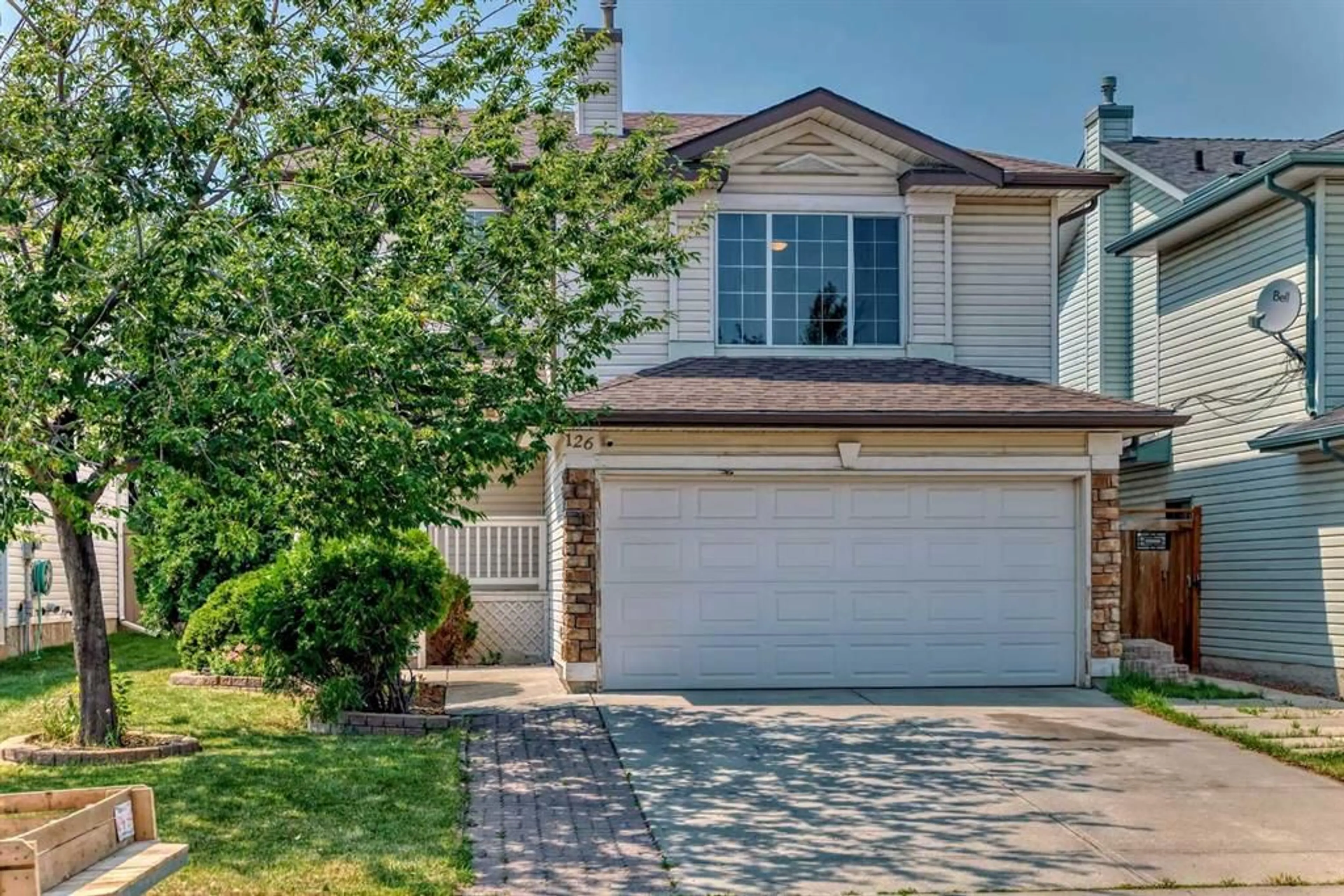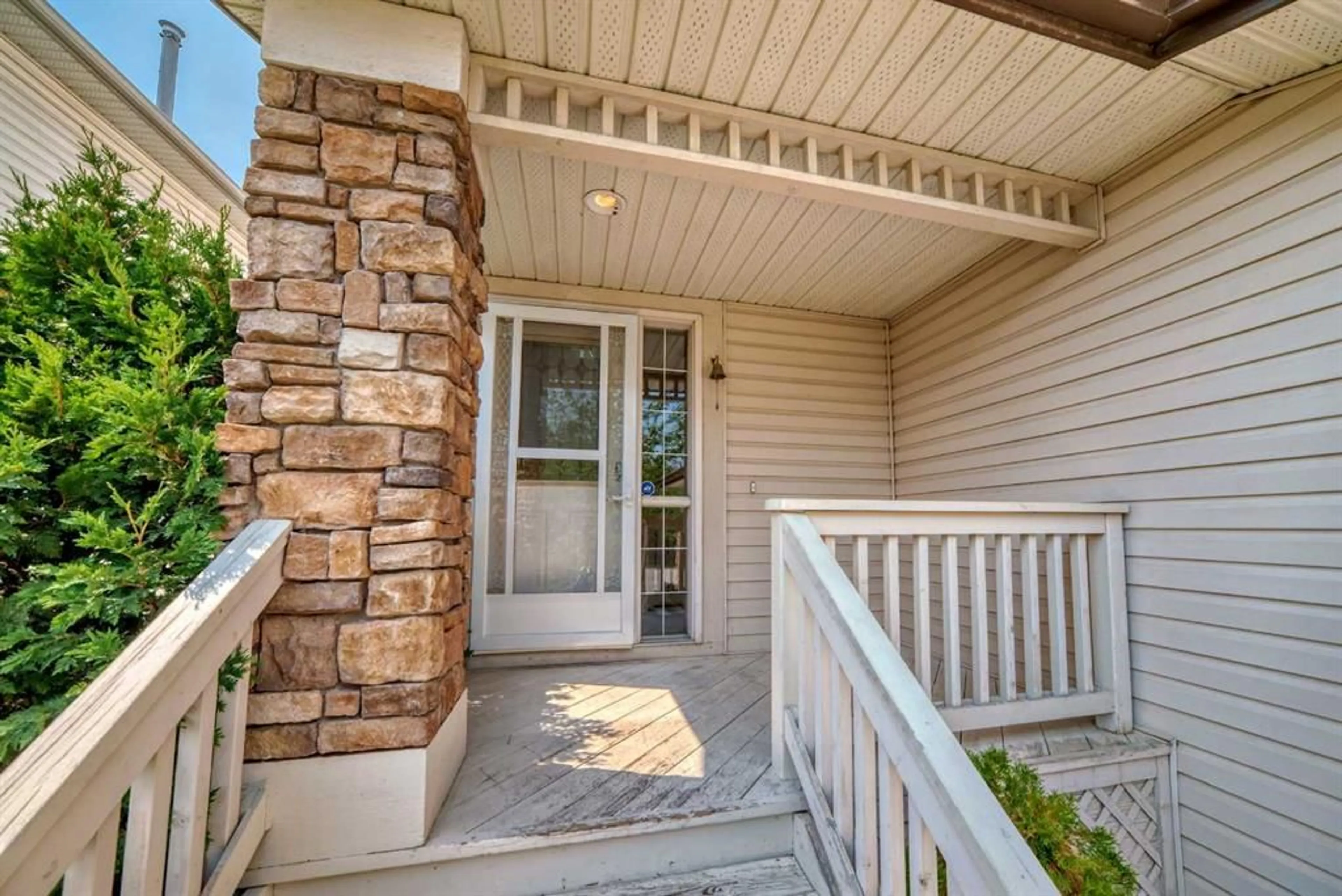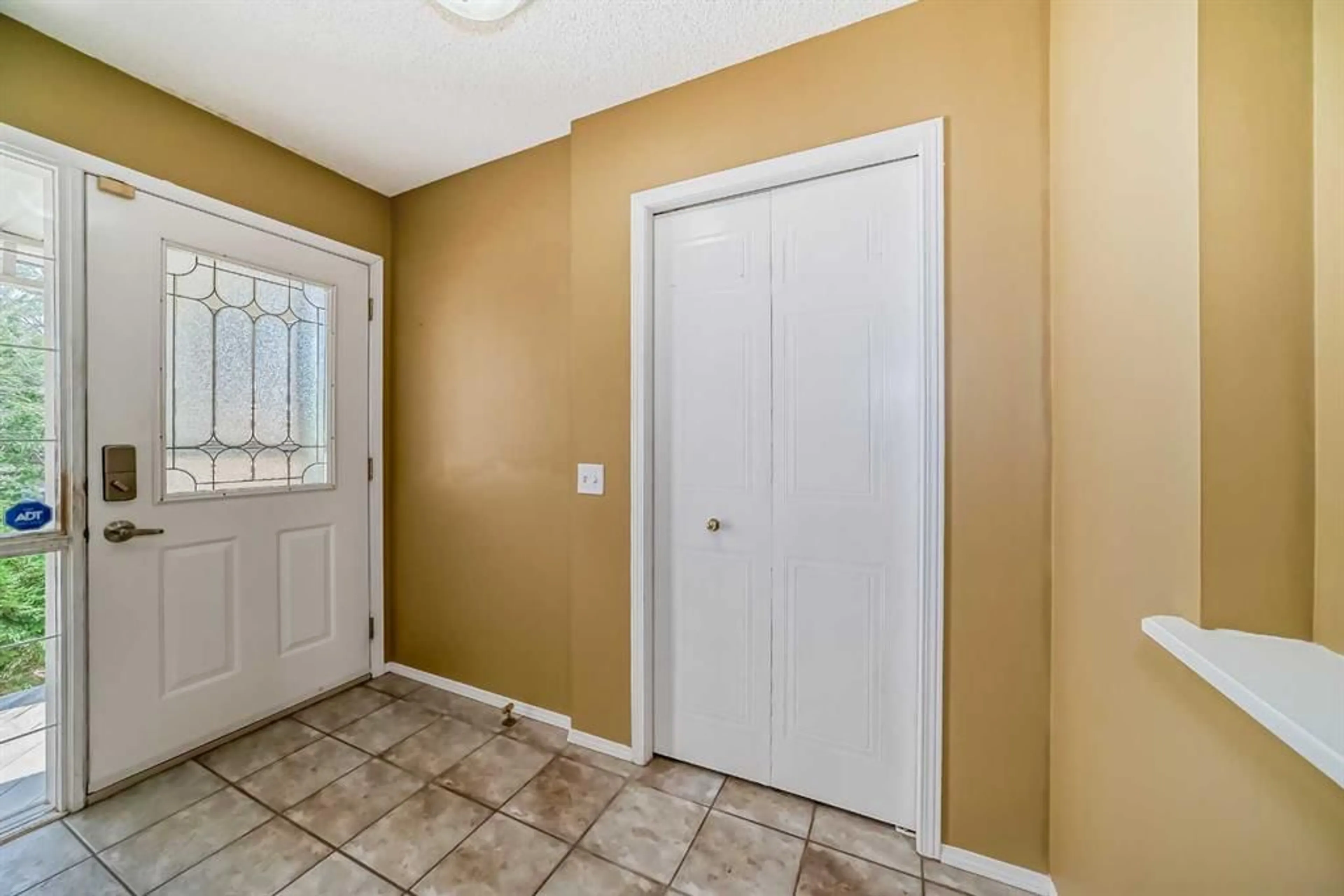126 Harvest Oak View, Calgary, Alberta T3K 4Z6
Contact us about this property
Highlights
Estimated ValueThis is the price Wahi expects this property to sell for.
The calculation is powered by our Instant Home Value Estimate, which uses current market and property price trends to estimate your home’s value with a 90% accuracy rate.$666,000*
Price/Sqft$406/sqft
Days On Market6 days
Est. Mortgage$2,791/mth
Tax Amount (2024)$3,521/yr
Description
Welcome to this charming 2-storey home nestled in a quiet cul-de-sac in the sought-after community of Harvest Hills! Boasting over 2,000 square feet of living space, this property is perfect for a growing family. The main floor features an open-concept living area, ideal for entertaining guests. You will also find your laundry and a 2 piece bathroom conveniently located on the main floor. Upstairs, you’ll find 3 spacious bedrooms, 2 full bathrooms, and a versatile bonus room to suit your needs. The fully developed basement includes a wet bar and an additional full bathroom. The backyard is a true retreat with a large deck and a gas line hookup, perfect for summer BBQs with friends! With the roof having been replaced in 2020, you won't have to worry about that for years to come. AC was installed in 2022 providing comfort in Calgary's heat waves. Contact your favourite REALTOR to schedule a viewing :).
Property Details
Interior
Features
Main Floor
Dining Room
10`7" x 8`10"Kitchen
10`6" x 10`0"Pantry
3`8" x 3`8"Living Room
12`7" x 17`2"Exterior
Features
Parking
Garage spaces 2
Garage type -
Other parking spaces 2
Total parking spaces 4
Property History
 36
36


