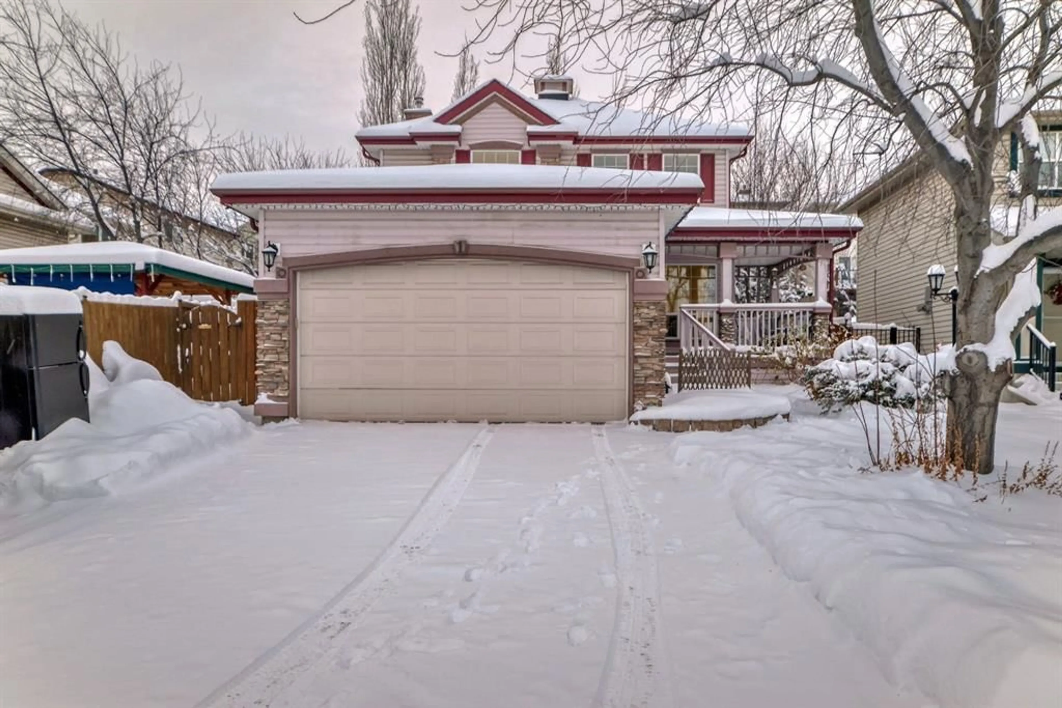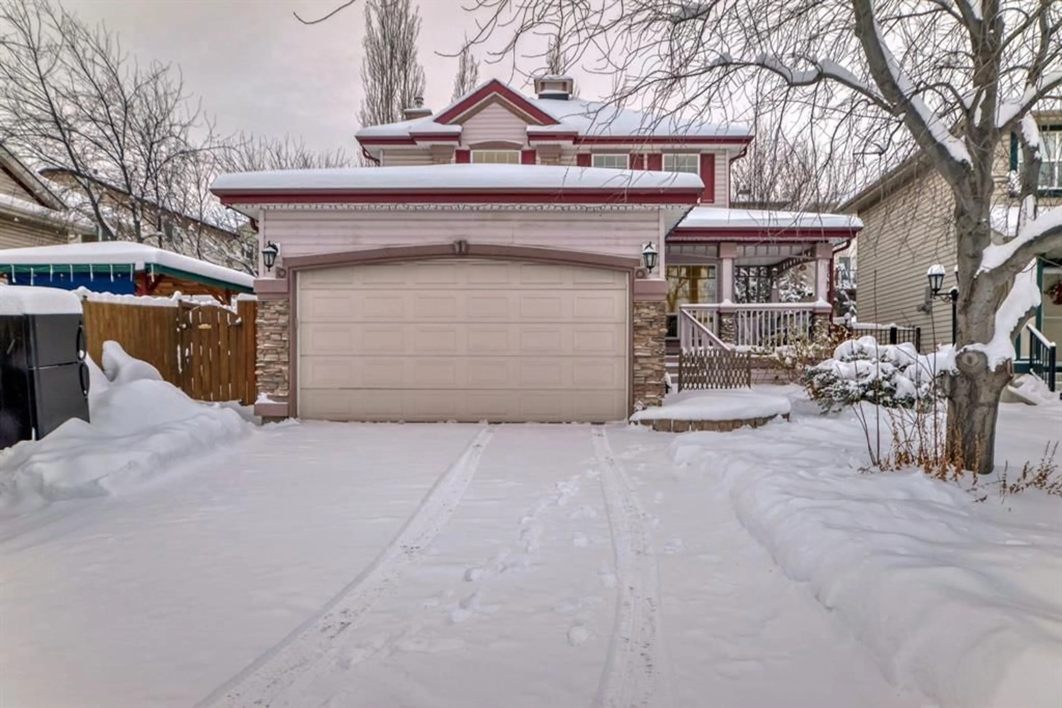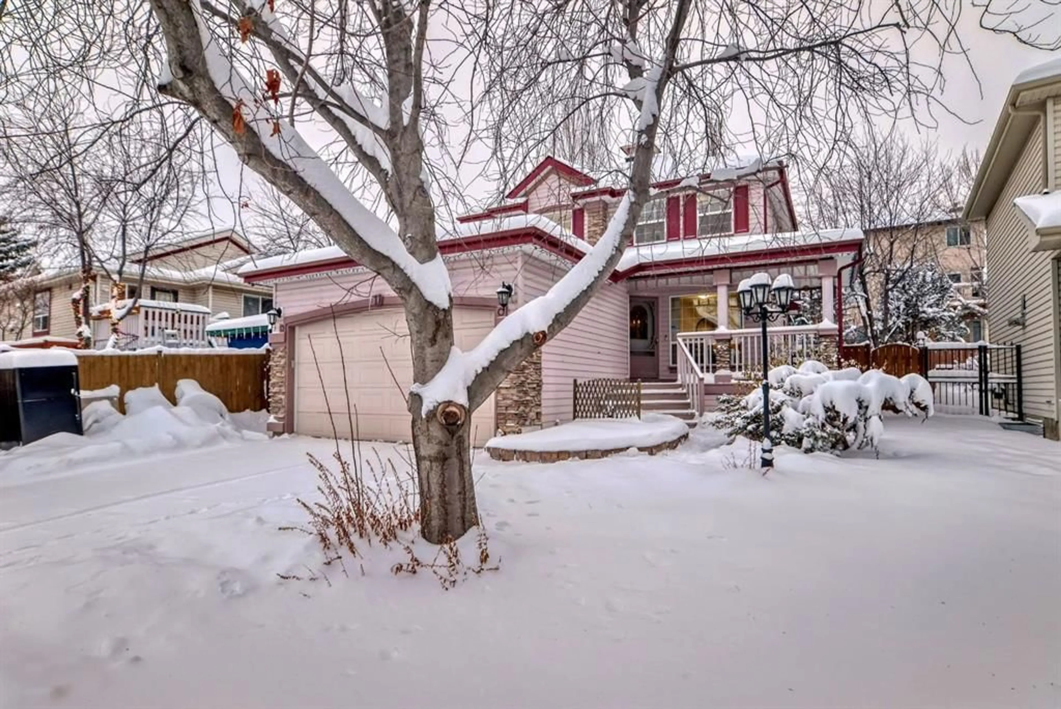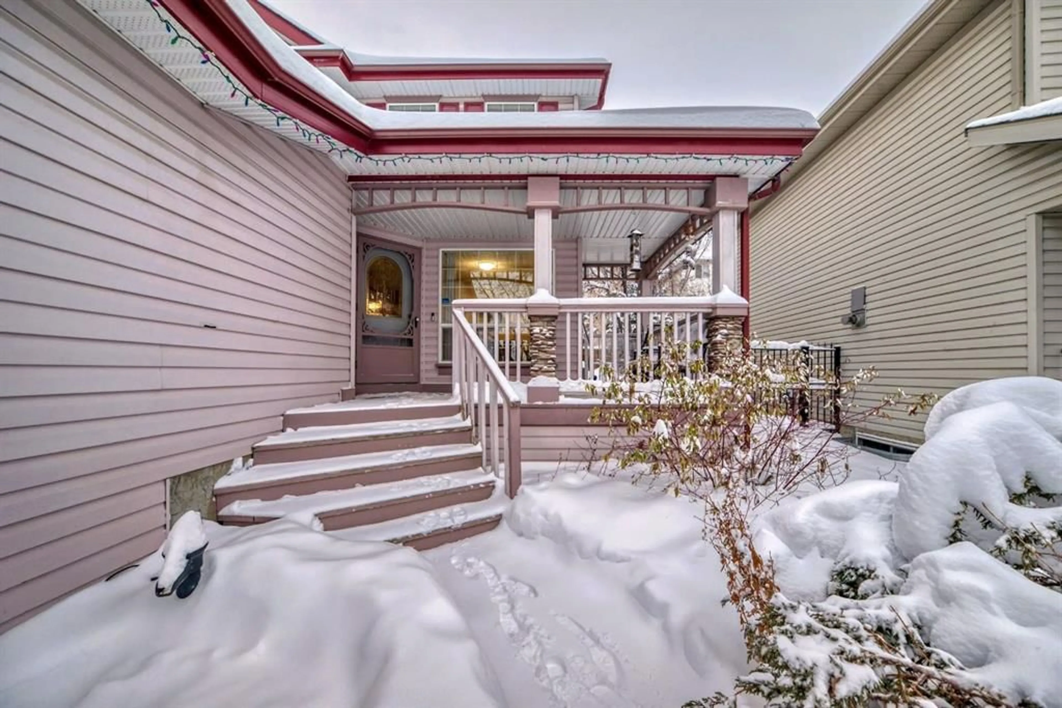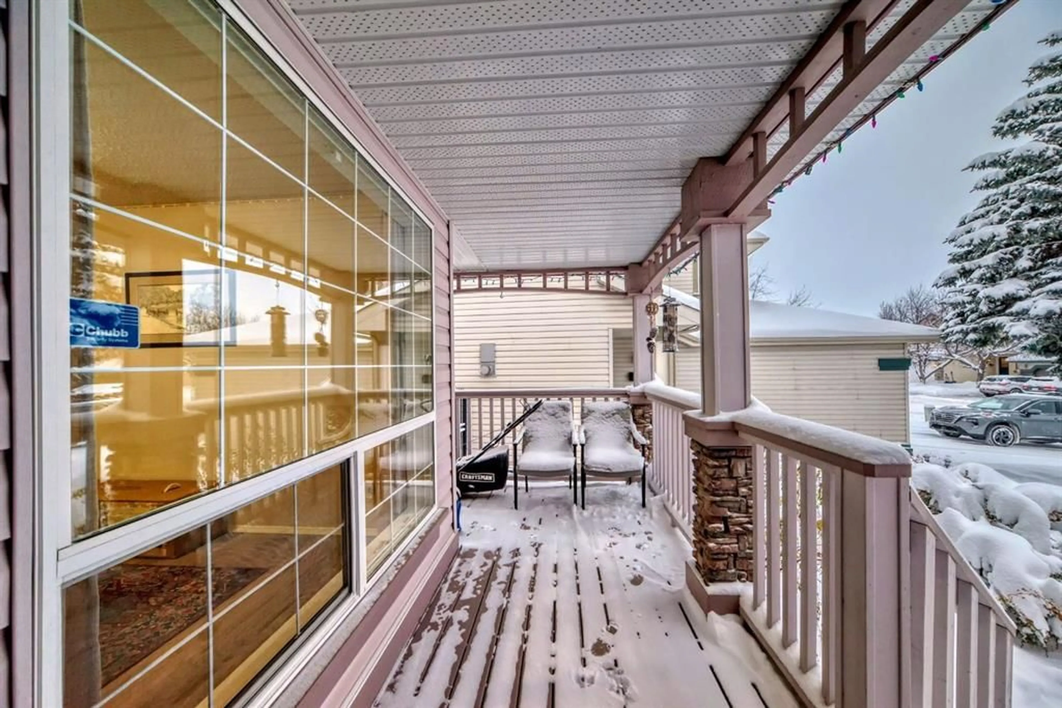1 Harvest Oak View, Calgary, Alberta T3K4Z4
Contact us about this property
Highlights
Estimated ValueThis is the price Wahi expects this property to sell for.
The calculation is powered by our Instant Home Value Estimate, which uses current market and property price trends to estimate your home’s value with a 90% accuracy rate.Not available
Price/Sqft$438/sqft
Est. Mortgage$2,770/mo
Tax Amount (2024)$3,593/yr
Days On Market25 days
Description
This beautifully upgraded two-story home is nestled in a quiet cul-de-sac with no front neighbors, offering privacy and convenience. Located close to schools, markets, and essential amenities, it’s perfect for families looking for the ideal place to call home. The home has been freshly painted and features brand-new flooring throughout, updated washroom seats, and a recently replaced roof. The main floor is designed for comfort and style, with a chef’s dream kitchen complete with upgraded ceiling-height cabinets, granite countertops. Enjoy the spacious living room, a cozy family room with a fireplace, and a heated sunroom for year-round enjoyment. Upstairs, the master bedroom boasts a walk-in closet and ensuite bathroom, accompanied by two additional bedrooms and a full bathroom. The unfinished basement offers endless possibilities for customization to suit your needs. Step outside to a backyard featuring a spacious deck, trees, and a fountain, along with a heated double detached garage—ideal for Calgary winters. Additional conveniences include central air conditioning, ensuring comfort year-round. This home offers incredible value in a prime location. Don’t miss out—contact me today for more details or to book a private showing!
Property Details
Interior
Features
Main Floor
Dining Room
14`6" x 12`0"Entrance
6`8" x 4`11"2pc Bathroom
5`1" x 4`4"Laundry
5`1" x 5`3"Exterior
Features
Parking
Garage spaces 2
Garage type -
Other parking spaces 2
Total parking spaces 4

