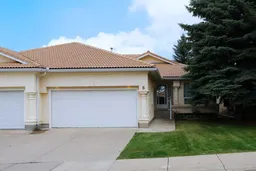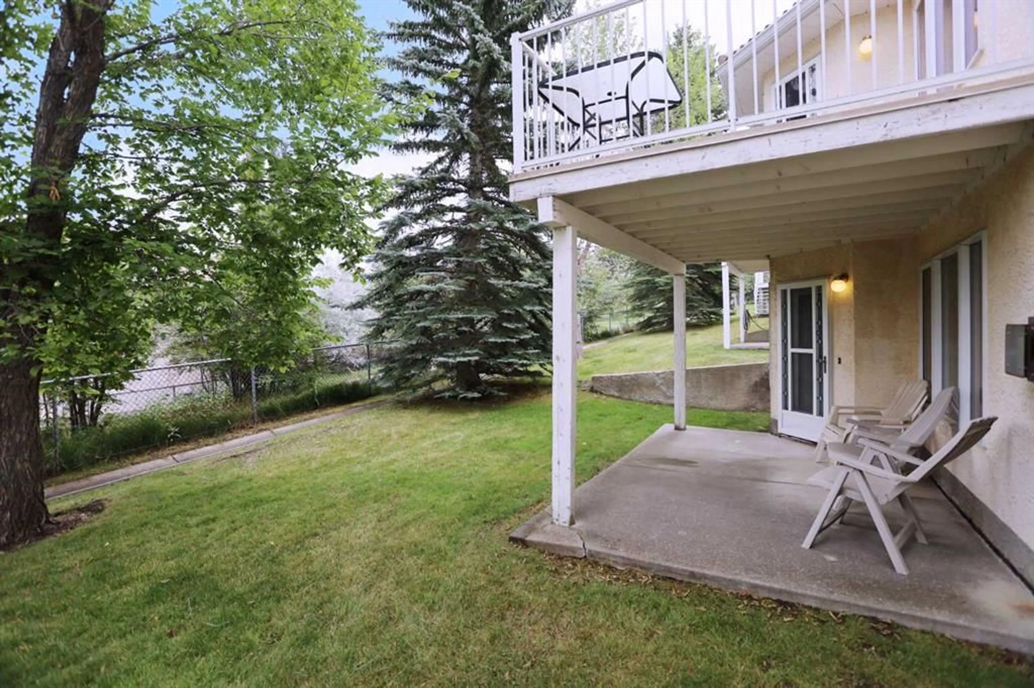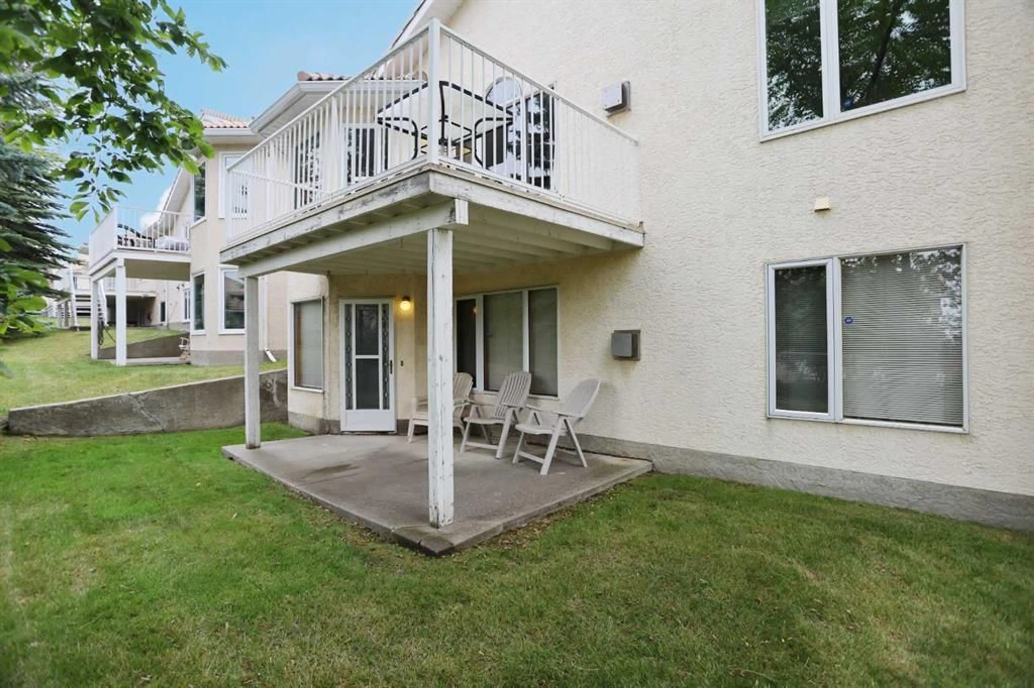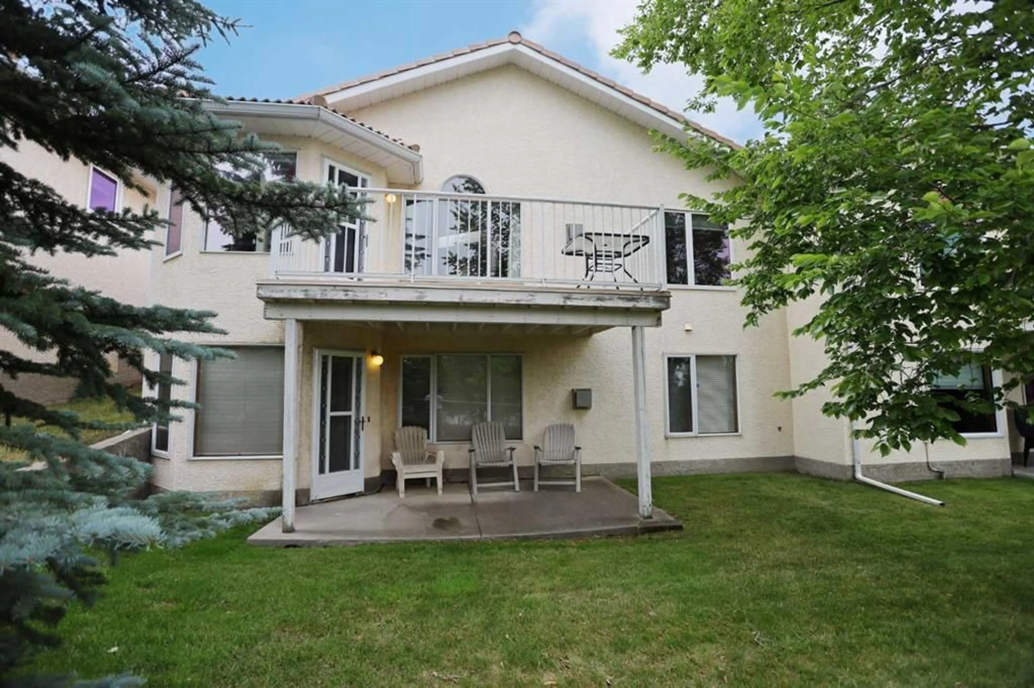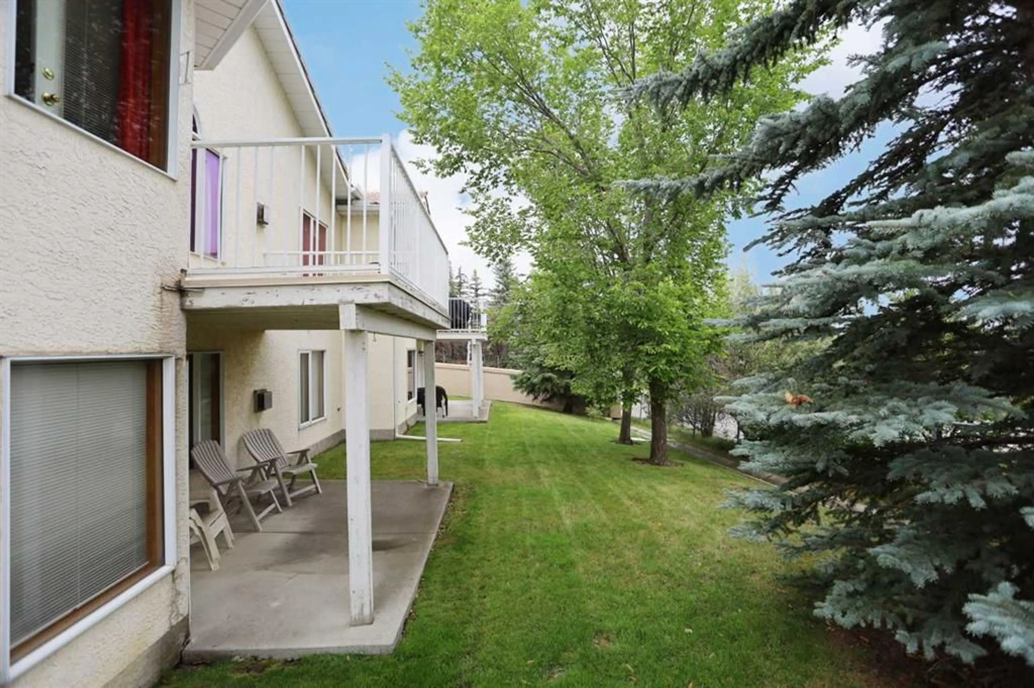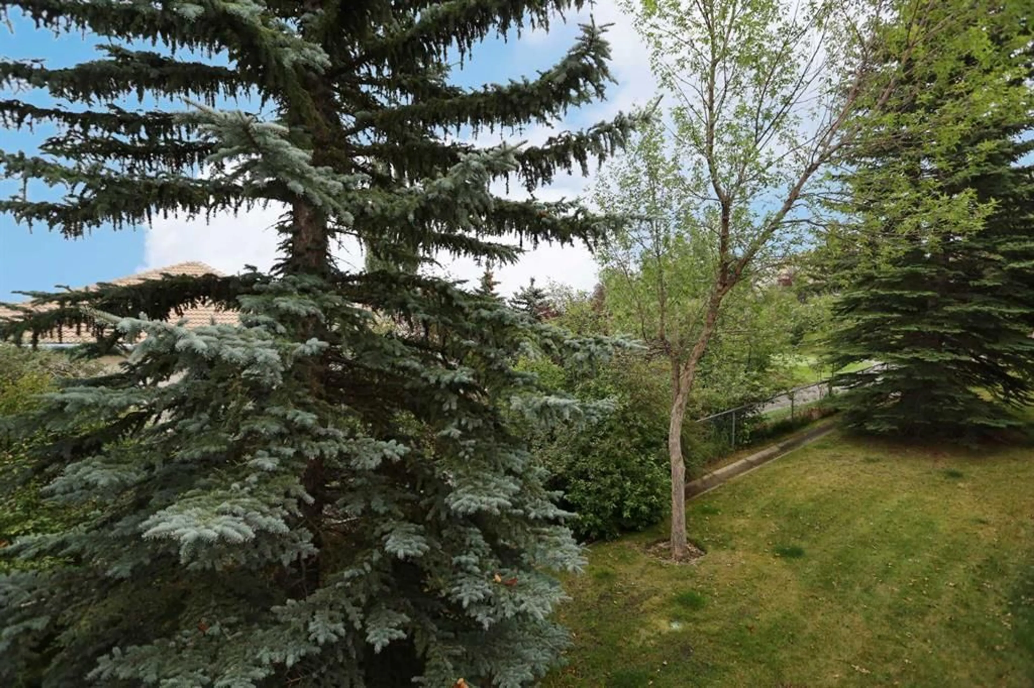8 Hamptons Rise, Calgary, Alberta T3A 5E6
Contact us about this property
Highlights
Estimated ValueThis is the price Wahi expects this property to sell for.
The calculation is powered by our Instant Home Value Estimate, which uses current market and property price trends to estimate your home’s value with a 90% accuracy rate.Not available
Price/Sqft$463/sqft
Est. Mortgage$3,306/mo
Maintenance fees$250/mo
Tax Amount (2024)$4,592/yr
Days On Market1 day
Description
Location, location, location! Surrounded by towering mature trees & just steps to the golf course clubhouse & bus stops is this perfectly lovely villa in the exclusive HAMPTONS CLUB CHATEAUX project from Calbridge. Available for quick possession, this fully finished 3 bedroom + den bungalow enjoys extensive tile floors & 3 full baths, oak kitchen with granite countertops, 2 fireplaces & marvelous walkout level games/rec room with wet bar. Complemented by soaring vaulted ceilings, you will love the open & airy feel of the air-conditioned main floor with its elegant formal dining room, inviting living room with big windows & fireplace, sunny dining nook with access onto the backyard balcony & great-sized family kitchen with walk-in pantry, granite counters & stainless steel appliances including Samsung fridge & Maytag stove/convection oven. The main floor owners' retreat has 2 closets - 1 a walk-in & another for your linens & towels; bathed in natural light through the skylight, the ensuite has a separate shower, Art Deco vessel sink & walk-in tub. A 2nd full bath - also with a vessel sink, is conveniently located across from the 2nd bedroom. The walkout level is beautifully finished with a large 3rd bedroom with Murphy bed, another full bath & terrific games/rec room with wet bar & fireplace. The main floor also has a dedicated home office with built-in bookcases & cabinets, & the laundry room has built-in cabinets & Maytag washer/dryer. An added bonus is the monthly maintenance fees covers both grass cutting & snow removal so you won't need your lawn mower or snow shovel anymore. A truly wonderful home backing onto the 11th hole of the golf course in this highly sought-after complex of just 36 homes, here in this prime location within easy reach of shopping, neighbourhood amenities & so much more!
Property Details
Interior
Features
Main Floor
4pc Bathroom
5pc Ensuite bath
Living Room
16`0" x 12`6"Dining Room
15`4" x 12`2"Exterior
Features
Parking
Garage spaces 2
Garage type -
Other parking spaces 2
Total parking spaces 4
Property History
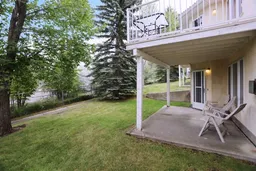 36
36