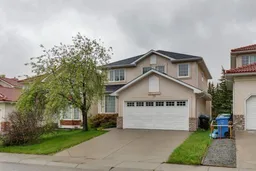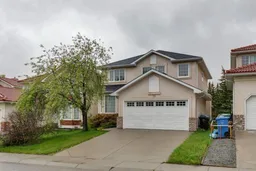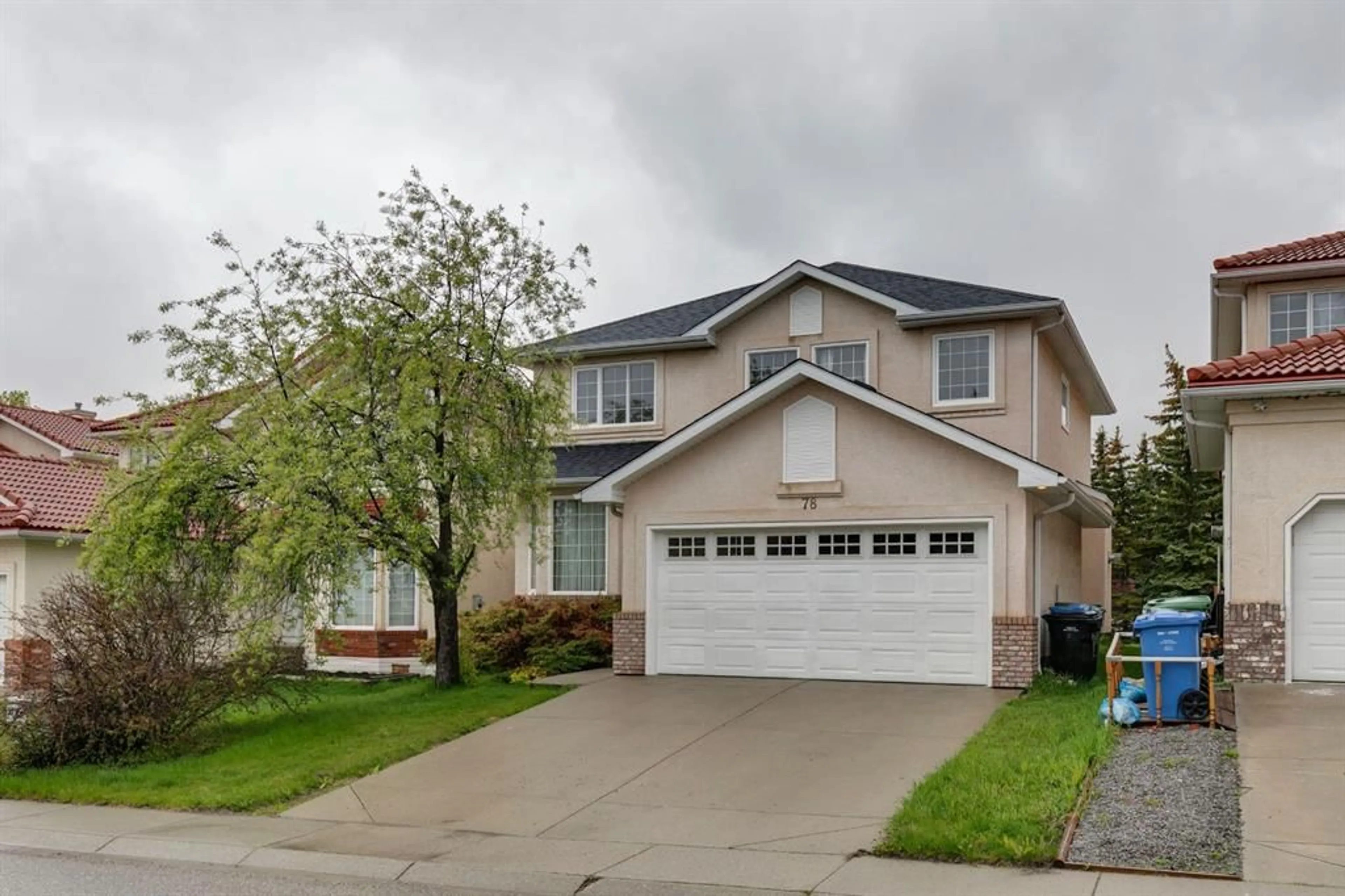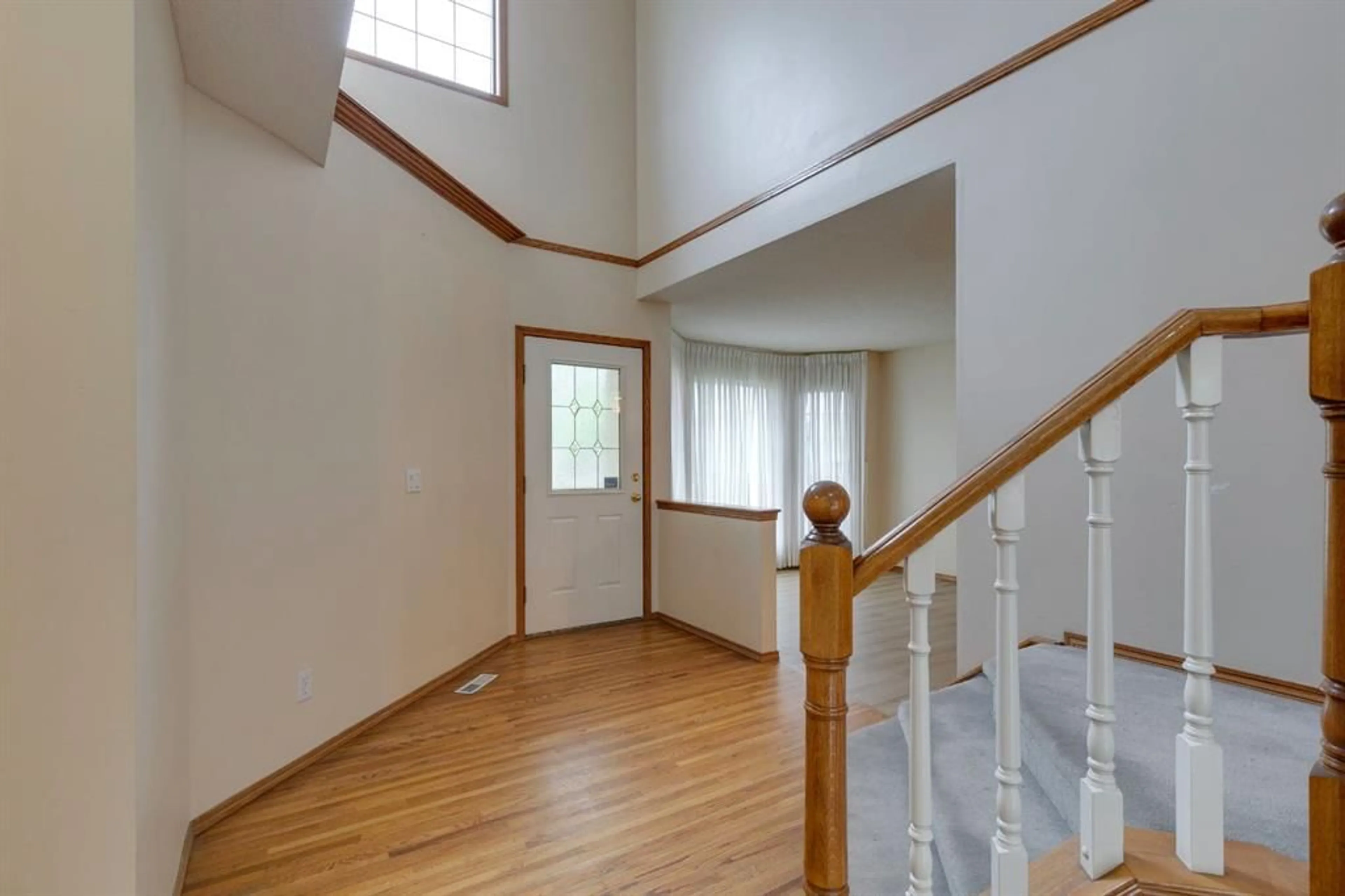78 Hampstead Cir, Calgary, Alberta T3A 5P1
Contact us about this property
Highlights
Estimated ValueThis is the price Wahi expects this property to sell for.
The calculation is powered by our Instant Home Value Estimate, which uses current market and property price trends to estimate your home’s value with a 90% accuracy rate.Not available
Price/Sqft$379/sqft
Est. Mortgage$3,431/mo
Maintenance fees$210/mo
Tax Amount (2024)$4,634/yr
Days On Market73 days
Description
Check out the 3D virtual tour!! Introducing 78 Hampstead Circle NW, an exquisite detached house nestled in the desirable community of Hamptons, Calgary. This stunning home offers 4 bedrooms, 2.5 bathrooms, and an array of impressive features, making it the perfect place to create lasting memories with your family. Step into this beautifully maintained residence and be greeted by an inviting, spacious foyer that sets the tone for the entire home. The main level boasts an open-concept layout, ideal for modern living. The living area is filled with natural light, providing a warm and welcoming atmosphere for both relaxing and entertaining. Adjacent to the living area is a formal dining room, perfect for hosting dinner parties and family gatherings. The heart of this home is the gourmet kitchen, which is sure to delight any culinary enthusiast. The adjoining breakfast nook overlooks the beautifully landscaped backyard, providing a serene spot for morning coffee or casual meals. Upstairs, you’ll find four generously sized bedrooms, including the luxurious primary suite. A convenient half bathroom is located on the main level for guests. The exterior of the home is equally impressive, featuring a large, backyard that’s perfect for outdoor activities and summer barbecues. The attached double garage provides ample parking and storage space. Located in the prestigious Hamptons community, 78 Hampstead Circle NW offers easy access to top-rated schools, parks, golf courses, and shopping centers. With its family-friendly atmosphere and convenient location, this home is a true gem. Don’t miss the opportunity to make 78 Hampstead Circle NW your new home.
Property Details
Interior
Features
Main Floor
2pc Bathroom
5`2" x 2`1"Breakfast Nook
9`10" x 20`10"Dining Room
13`0" x 9`4"Family Room
11`8" x 15`3"Exterior
Features
Parking
Garage spaces 2
Garage type -
Other parking spaces 0
Total parking spaces 2
Property History
 41
41 41
41

