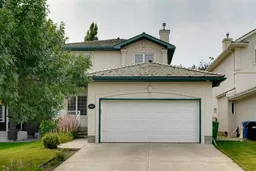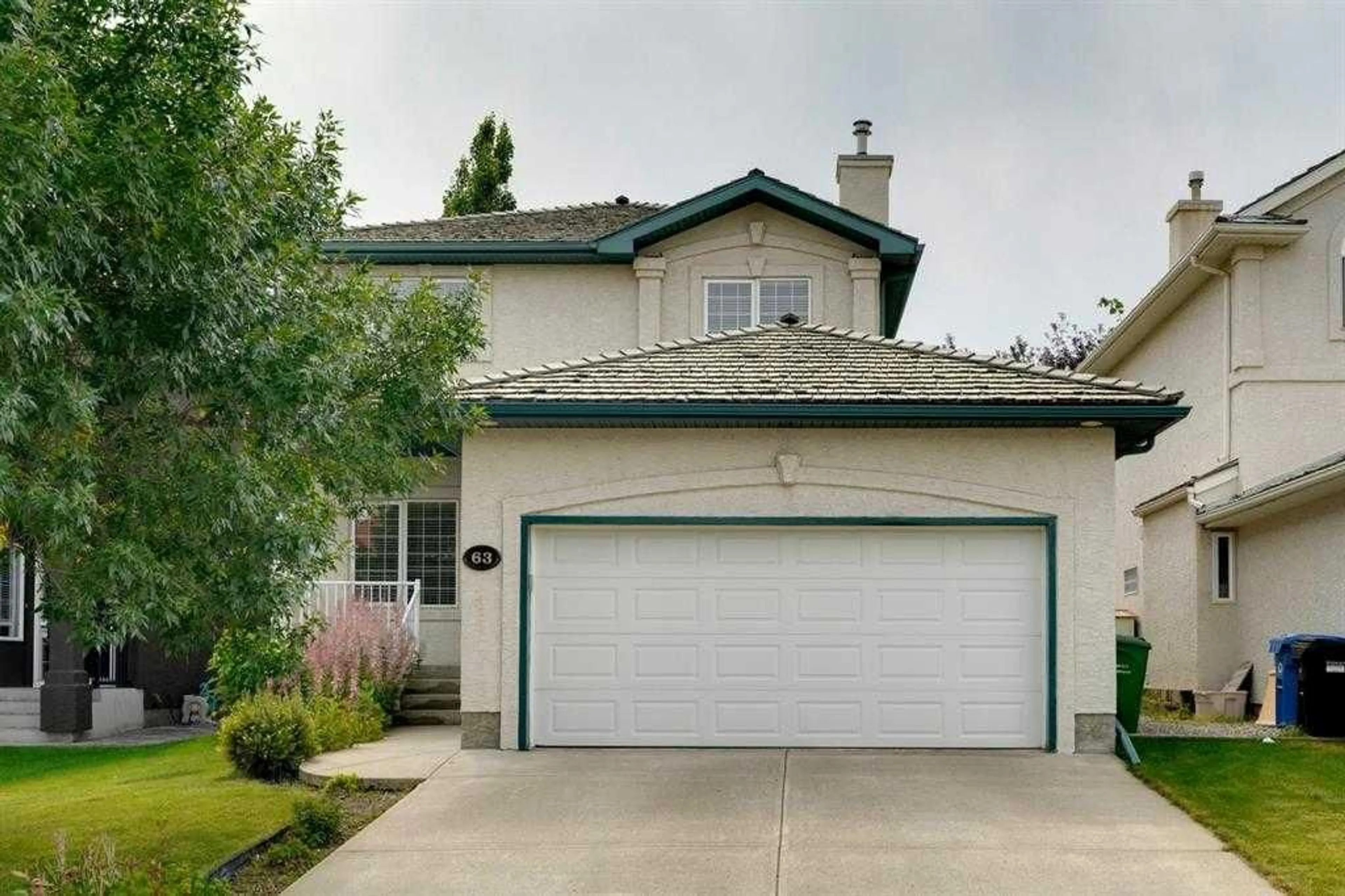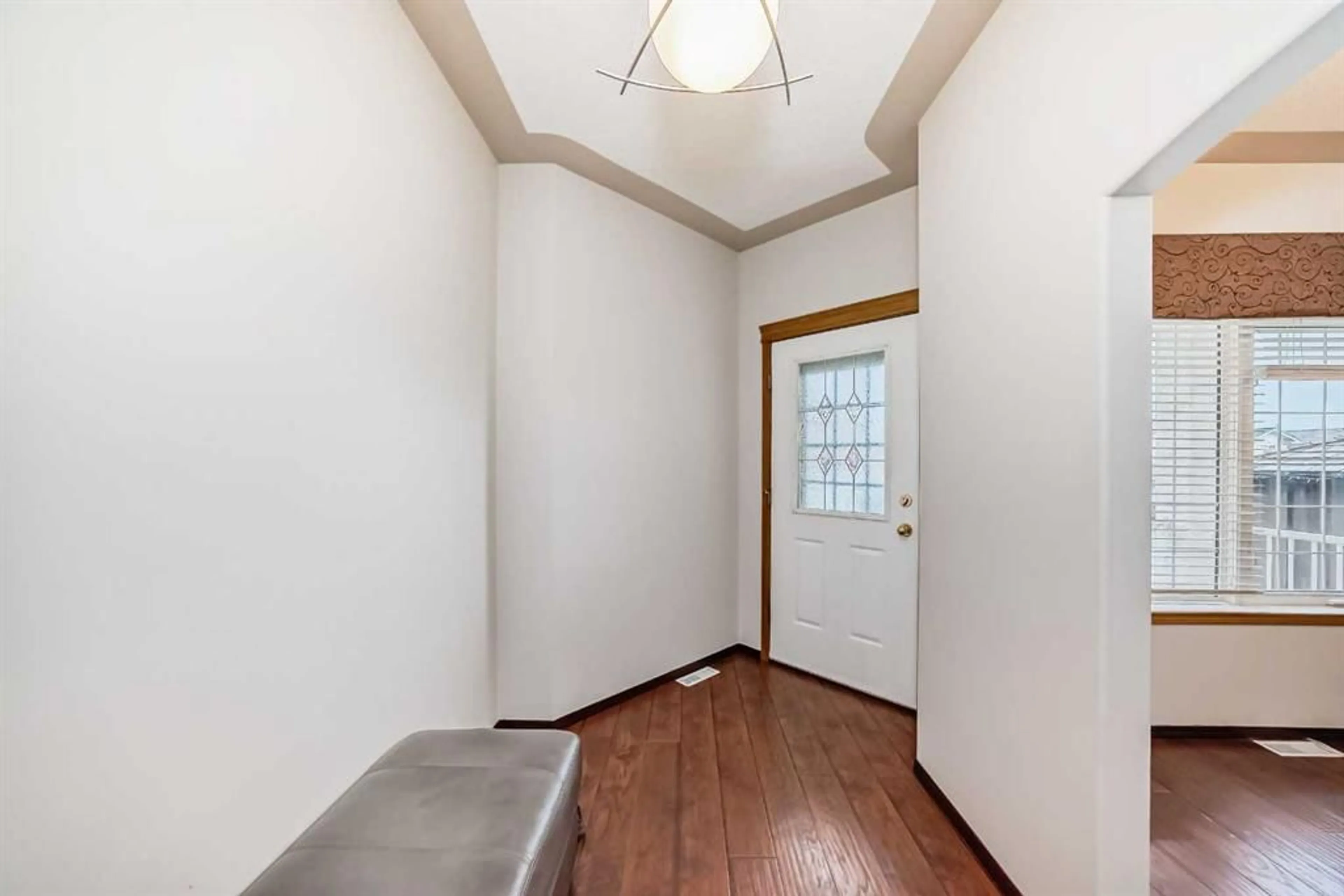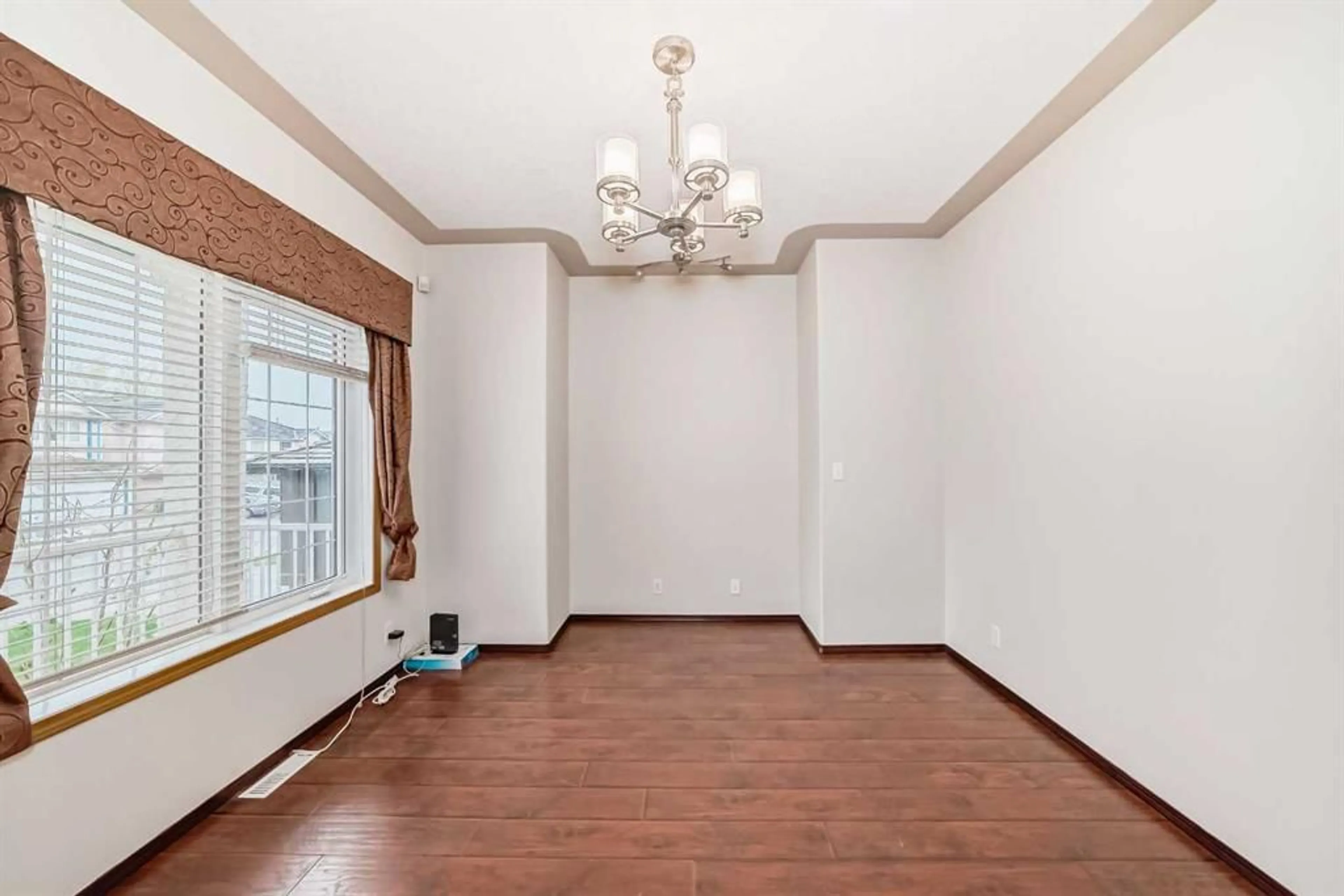63 Hampstead Terr, Calgary, Alberta T3A 5Z8
Contact us about this property
Highlights
Estimated ValueThis is the price Wahi expects this property to sell for.
The calculation is powered by our Instant Home Value Estimate, which uses current market and property price trends to estimate your home’s value with a 90% accuracy rate.$786,000*
Price/Sqft$428/sqft
Days On Market69 days
Est. Mortgage$3,431/mth
Maintenance fees$210/mth
Tax Amount (2023)$4,459/yr
Description
***Open house 1-4 pm Saturday, June 1. Welcome to this meticulously maintained two storey in the sought-after community of the Hamptons. Built by Goldmark, this spacious two-storey family home perfectly blends elegance with a functional living space. The space provides an excellent floor plan with 3 bedrooms on the top floor and an office in the fully finished basement. This cozy home boasts extensive tile and laminate floors, 9’ ceilings, formal dining/flex room, main floor laundry, corner gas fireplace, open oak kitchen with raised eating bar and a walk-in pantry. The top floor includes an inviting master bedroom with a roomy walk-in closet, jetted Jacuzzi surrounded with glass block and a separate shower. Two other bedrooms share a newly renovated 4-piece bath with a skylight, exuding natural light. The lower level is a fully finished basement with an office/den, large entertainment space/family room, full bathroom, multiple storage areas and a well planned fitness space. The backyard is beautifully landscaped with stone retaining walls, a patio area, hot tub and a large deck, providing a great space to enjoy outdoor activities and entertainment. The roof has recently been fully maintained and restored. There is a heated garage. The current homeowner has also installed a charging pile for the tram. This home is positioned in a great community with great access to schools, transit and walking distance to playground and local shopping. This is a great property… make it your home!
Property Details
Interior
Features
Main Floor
Dining Room
10`2" x 11`3"Living Room
16`1" x 13`1"Office
11`8" x 11`4"Entrance
9`7" x 6`2"Exterior
Features
Parking
Garage spaces 2
Garage type -
Other parking spaces 2
Total parking spaces 4
Property History
 36
36


