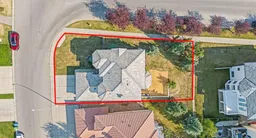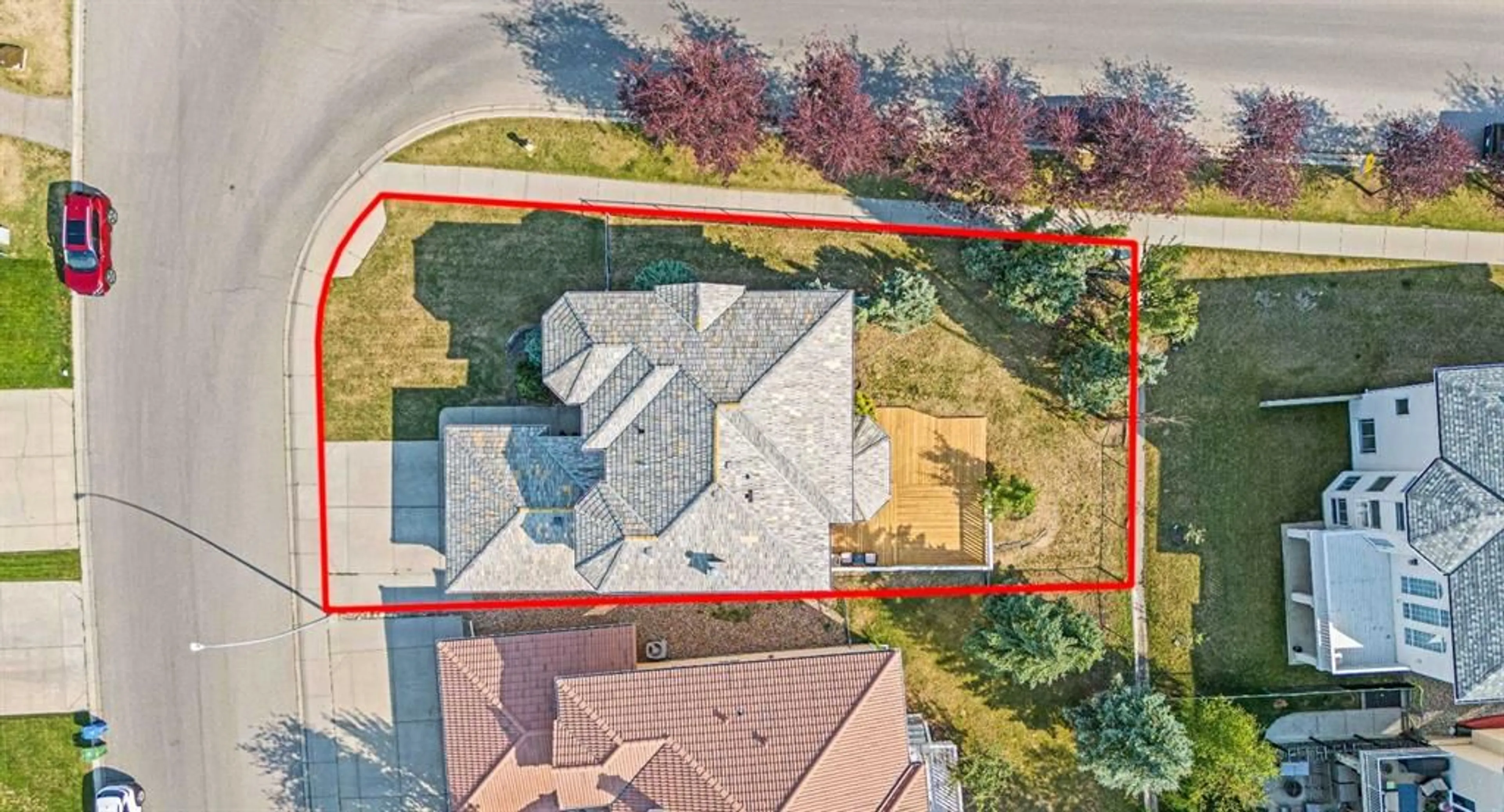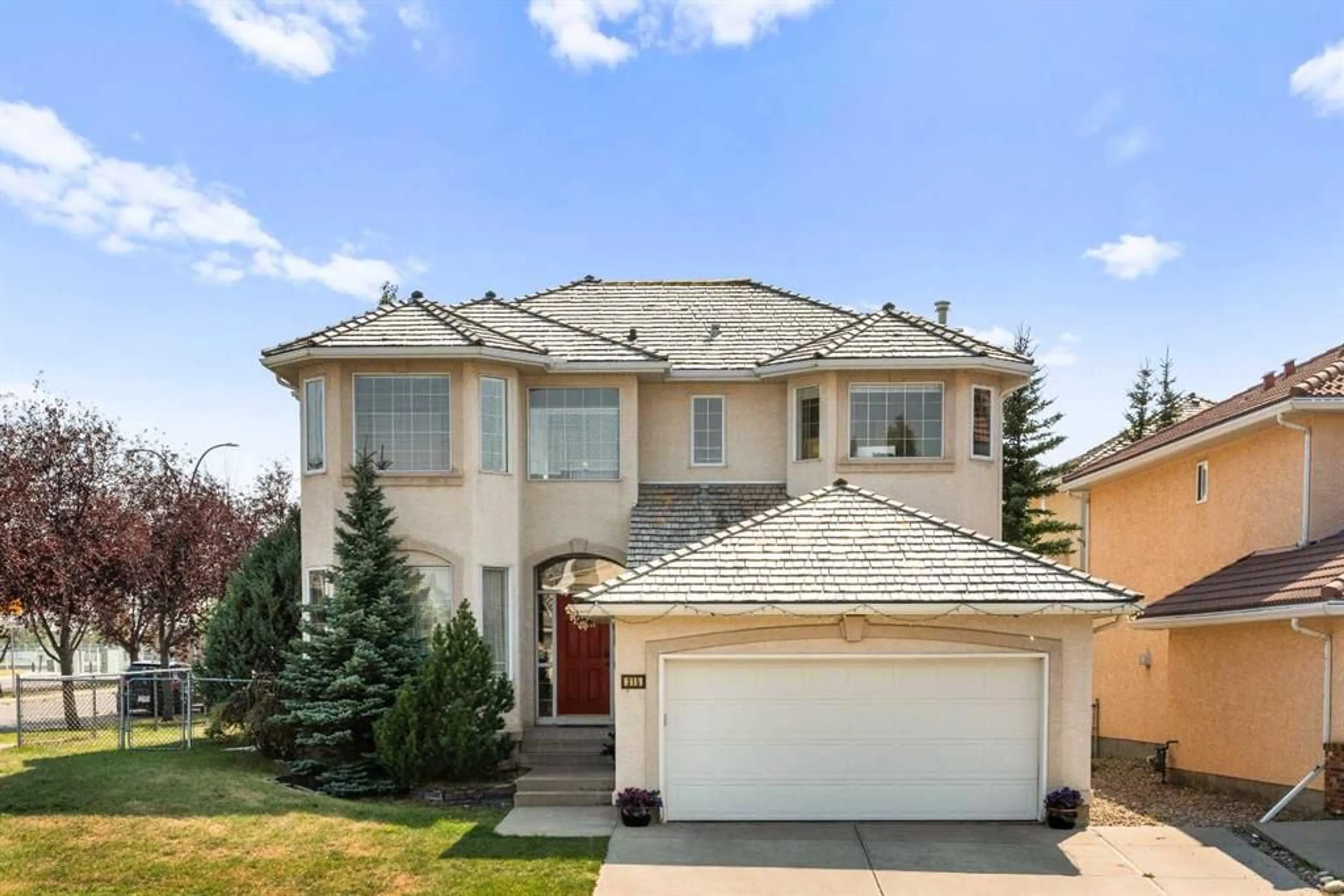315 Hamptons Terr, Calgary, Alberta T3A 5S2
Contact us about this property
Highlights
Estimated ValueThis is the price Wahi expects this property to sell for.
The calculation is powered by our Instant Home Value Estimate, which uses current market and property price trends to estimate your home’s value with a 90% accuracy rate.$898,000*
Price/Sqft$397/sqft
Est. Mortgage$4,075/mth
Maintenance fees$210/mth
Tax Amount (2024)$5,616/yr
Days On Market34 days
Description
***Watch the 3D and Video Virtual Tour***. This immaculate 5-bedroom, 3.5-bath estate home, built by Calbridge, is nestled in the prestigious community of The Hamptons. The two-story residence features 9-foot ceilings on the main level, stunning Brazilian Cherry hardwood floors, and a bright, open kitchen with extensive granite countertops. The thoughtful layout includes two main floor dens, a dining area, and a cozy living room with a 3-sided gas fireplace. Upstairs, four spacious bedrooms await, including a master suite with a luxurious 5-piece ensuite, a large corner jetted tub and an oversized glass shower. A built-in study area accommodates two computer stations, perfect for work or study. The fully finished lower level is an entertainer’s dream. It features a fifth bedroom, a full bath, a wet bar, and a huge recreational room equipped with a projector, automatic roll-down screen, and a Bose 10-speaker surround sound system for a premium home theatre experience. This home has been meticulously maintained and updated, including Bosch Dishwasher (2019) Hot Water Tank (2019), Garage Door Opener (2019), Stainless Steel LG French Door Fridge (2023), Stainless Steel LG Gas Stove (2023), Brand New AC units (July 2024), Brand New Deck (2024). Additional features include a double attached garage, dual furnaces, air conditioning, a south-facing yard, underground sprinklers, and more. This home is conveniently located within walking distance of schools, shopping, playgrounds, and public transit. Call your favourite REALTOR® today to book a private viewing!
Property Details
Interior
Features
Main Floor
2pc Bathroom
4`6" x 6`3"Dining Room
10`0" x 9`0"Den
9`11" x 14`0"Kitchen
14`3" x 14`5"Exterior
Features
Parking
Garage spaces 2
Garage type -
Other parking spaces 2
Total parking spaces 4
Property History
 50
50

